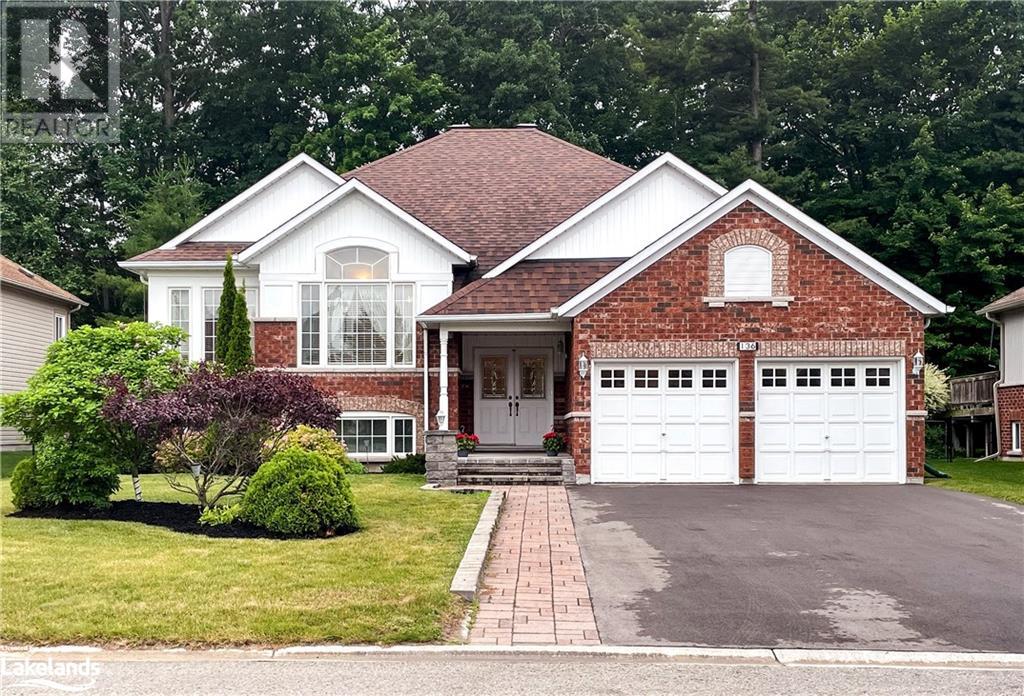136 Royal Beech Drive Wasaga Beach, Ontario L9Z 2N3
3 Bedroom
3 Bathroom
3099 sqft
Raised Bungalow
Fireplace
Central Air Conditioning
Forced Air
Landscaped
$734,000
Well appointed raised bungalow, with significant upgrades. Beautiful hardwood floors and oak trim. Main floor Primary Bedroom with walk-in closet plus ensuite soaker tub. Large rooms. Open Concept kitchen / living room with walk-out to large deck, with great sun exposure. Fully finished basement includes a bedroom and bath plus lots of storage. The Bonus Room can serve as a fourth bedroom or home office. For easy mobility, this home is already equipped with a chair lift and specialty step-in bath tub. (id:51398)
Property Details
| MLS® Number | 40612896 |
| Property Type | Single Family |
| Amenities Near By | Beach, Golf Nearby, Marina, Place Of Worship, Public Transit, Schools, Ski Area |
| Community Features | Quiet Area, Community Centre, School Bus |
| Equipment Type | Water Heater |
| Features | Conservation/green Belt, Automatic Garage Door Opener |
| Parking Space Total | 2 |
| Rental Equipment Type | Water Heater |
Building
| Bathroom Total | 3 |
| Bedrooms Above Ground | 2 |
| Bedrooms Below Ground | 1 |
| Bedrooms Total | 3 |
| Appliances | Dryer, Refrigerator, Stove, Water Softener, Washer, Microwave Built-in, Gas Stove(s), Window Coverings, Garage Door Opener |
| Architectural Style | Raised Bungalow |
| Basement Development | Finished |
| Basement Type | Full (finished) |
| Constructed Date | 2005 |
| Construction Style Attachment | Detached |
| Cooling Type | Central Air Conditioning |
| Exterior Finish | Brick, Vinyl Siding |
| Fireplace Present | Yes |
| Fireplace Total | 1 |
| Foundation Type | Poured Concrete |
| Heating Fuel | Natural Gas |
| Heating Type | Forced Air |
| Stories Total | 1 |
| Size Interior | 3099 Sqft |
| Type | House |
| Utility Water | Municipal Water |
Parking
| Attached Garage |
Land
| Acreage | No |
| Land Amenities | Beach, Golf Nearby, Marina, Place Of Worship, Public Transit, Schools, Ski Area |
| Landscape Features | Landscaped |
| Sewer | Municipal Sewage System |
| Size Depth | 148 Ft |
| Size Frontage | 64 Ft |
| Size Total Text | Under 1/2 Acre |
| Zoning Description | R1 |
Rooms
| Level | Type | Length | Width | Dimensions |
|---|---|---|---|---|
| Basement | Utility Room | 5'11'' x 9'8'' | ||
| Basement | Storage | 10'3'' x 8'11'' | ||
| Basement | Storage | 8'9'' x 20'1'' | ||
| Basement | Recreation Room | 29'11'' x 23'11'' | ||
| Basement | Bonus Room | 18'6'' x 16'11'' | ||
| Basement | Bedroom | 14'3'' x 11'2'' | ||
| Basement | 3pc Bathroom | 8'8'' x 7'6'' | ||
| Main Level | Living Room | 19'10'' x 13'10'' | ||
| Main Level | Laundry Room | 6'4'' x 8'6'' | ||
| Main Level | Kitchen | 14'1'' x 11'9'' | ||
| Main Level | Foyer | 7'10'' x 9'10'' | ||
| Main Level | Family Room | 12'6'' x 18'4'' | ||
| Main Level | Dining Room | 10'3'' x 7'2'' | ||
| Main Level | Bedroom | 11'10'' x 12'0'' | ||
| Main Level | Primary Bedroom | 14'11'' x 15'8'' | ||
| Main Level | 4pc Bathroom | 11'9'' x 9'5'' | ||
| Main Level | 4pc Bathroom | 4'11'' x 8'8'' |
https://www.realtor.ca/real-estate/27100531/136-royal-beech-drive-wasaga-beach
Interested?
Contact us for more information





















































