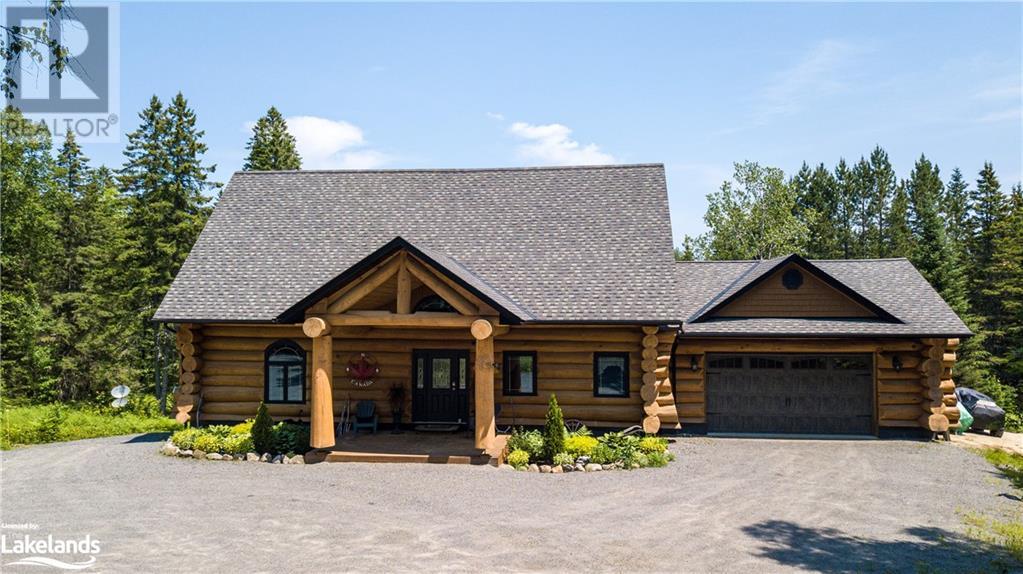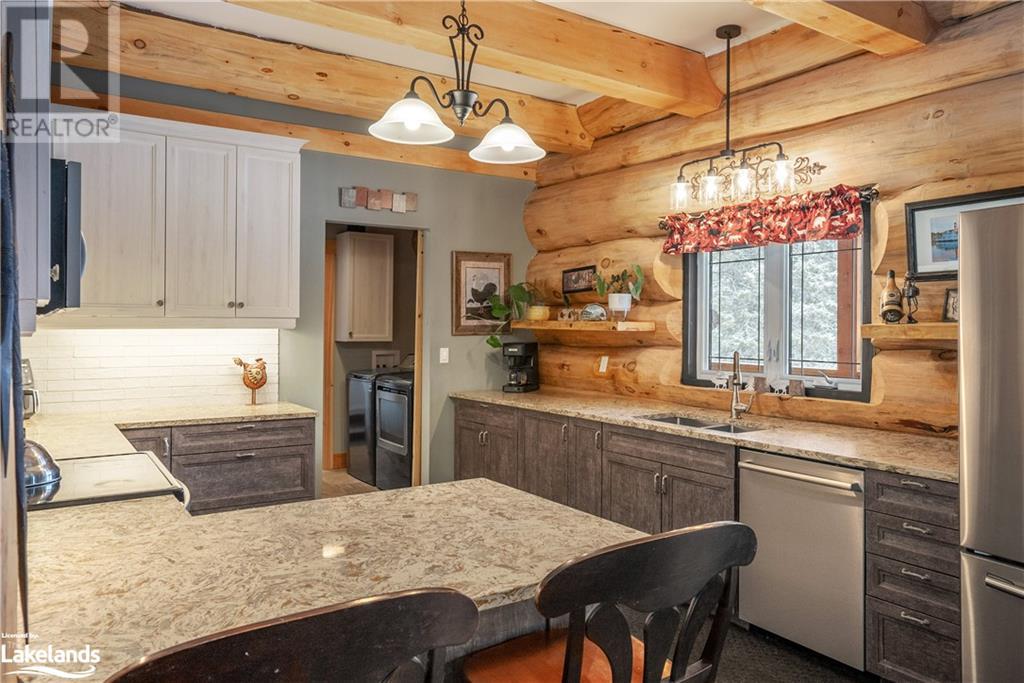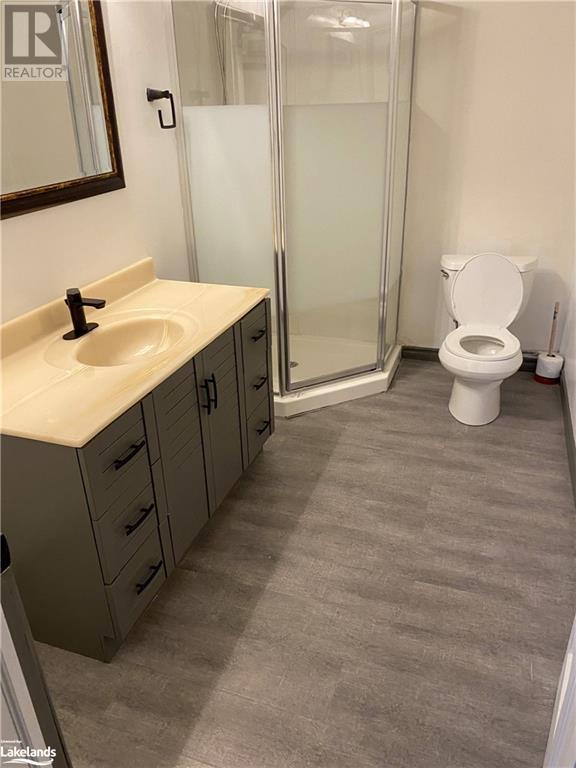3 Bedroom
4 Bathroom
1995 sqft
Log House/cabin
Central Air Conditioning
Forced Air
Acreage
$1,285,000
Welcome to the quintessential life in Muskoka...!! This magnificent, hand crafted, Scandinavian scribe log home, embodies the true meaning of escaping the city life while still having all the creature comforts and natural beauty we all crave. Located on a quiet country road just outside of town yet still remarkably close to all amenities, shops, restaurants, hospital, golf, beaches and more. Newly built with very low maintenance requirements. Back up, whole house generator for absolute piece of mind. High speed internet to ensure total connection with the digital world still. Striking vaulted ceilings in the main living area with 10ft high ceilings throughout the remainder of the main floor. Large primary, main floor bedroom with walk-in closet and private ensuite, as well as guest bedrooms and guest bathroom on the upper level. The lower level walkout has additional finished living space with a 3pc bath and is currently set up with a small kitchenette. Oversized, 2 car attached garage for parking and storing your outdoor toys. Fantastic, full length , 48ft long covered porch on the rear of the home overlooks the natural setting and rugged hillside terrain in the backdrop with absolutely no houses in sight. There is public access to the Big East River just down the road for swimming, fishing and paddling. School bus comes right by the end of the driveway. Truly a must see property for anyone wanting to escape to the beauty of nature while still having the ability to stay in touch with modern amenities. (id:51398)
Property Details
|
MLS® Number
|
40547942 |
|
Property Type
|
Single Family |
|
Amenities Near By
|
Golf Nearby, Hospital, Place Of Worship, Playground, Schools, Shopping, Ski Area |
|
Communication Type
|
High Speed Internet |
|
Community Features
|
Community Centre, School Bus |
|
Features
|
Crushed Stone Driveway, Country Residential |
|
Parking Space Total
|
10 |
|
Structure
|
Porch |
Building
|
Bathroom Total
|
4 |
|
Bedrooms Above Ground
|
3 |
|
Bedrooms Total
|
3 |
|
Appliances
|
Central Vacuum, Dishwasher, Dryer, Microwave, Refrigerator, Stove, Washer, Window Coverings, Garage Door Opener |
|
Architectural Style
|
Log House/cabin |
|
Basement Development
|
Partially Finished |
|
Basement Type
|
Full (partially Finished) |
|
Construction Style Attachment
|
Detached |
|
Cooling Type
|
Central Air Conditioning |
|
Exterior Finish
|
Log |
|
Foundation Type
|
Insulated Concrete Forms |
|
Half Bath Total
|
1 |
|
Heating Fuel
|
Propane |
|
Heating Type
|
Forced Air |
|
Size Interior
|
1995 Sqft |
|
Type
|
House |
|
Utility Water
|
Drilled Well |
Parking
Land
|
Access Type
|
Road Access |
|
Acreage
|
Yes |
|
Land Amenities
|
Golf Nearby, Hospital, Place Of Worship, Playground, Schools, Shopping, Ski Area |
|
Sewer
|
Septic System |
|
Size Frontage
|
268 Ft |
|
Size Irregular
|
2.57 |
|
Size Total
|
2.57 Ac|2 - 4.99 Acres |
|
Size Total Text
|
2.57 Ac|2 - 4.99 Acres |
|
Zoning Description
|
Rr |
Rooms
| Level |
Type |
Length |
Width |
Dimensions |
|
Second Level |
3pc Bathroom |
|
|
10'0'' x 6'2'' |
|
Second Level |
Bonus Room |
|
|
18'0'' x 8'2'' |
|
Second Level |
Bedroom |
|
|
15'0'' x 9'7'' |
|
Second Level |
Bedroom |
|
|
15'0'' x 9'3'' |
|
Lower Level |
3pc Bathroom |
|
|
10'0'' x 6'2'' |
|
Lower Level |
Other |
|
|
48'0'' x 13'0'' |
|
Main Level |
Foyer |
|
|
11'0'' x 6'7'' |
|
Main Level |
2pc Bathroom |
|
|
11'0'' x 6'0'' |
|
Main Level |
Laundry Room |
|
|
7'0'' x 6'0'' |
|
Main Level |
Full Bathroom |
|
|
11'5'' x 6'0'' |
|
Main Level |
Primary Bedroom |
|
|
17'8'' x 12'0'' |
|
Main Level |
Dining Room |
|
|
9'0'' x 14'0'' |
|
Main Level |
Kitchen |
|
|
13'0'' x 14'0'' |
|
Main Level |
Living Room |
|
|
14'0'' x 14'0'' |
Utilities
https://www.realtor.ca/real-estate/26649733/1363-williamsport-road-huntsville





















































