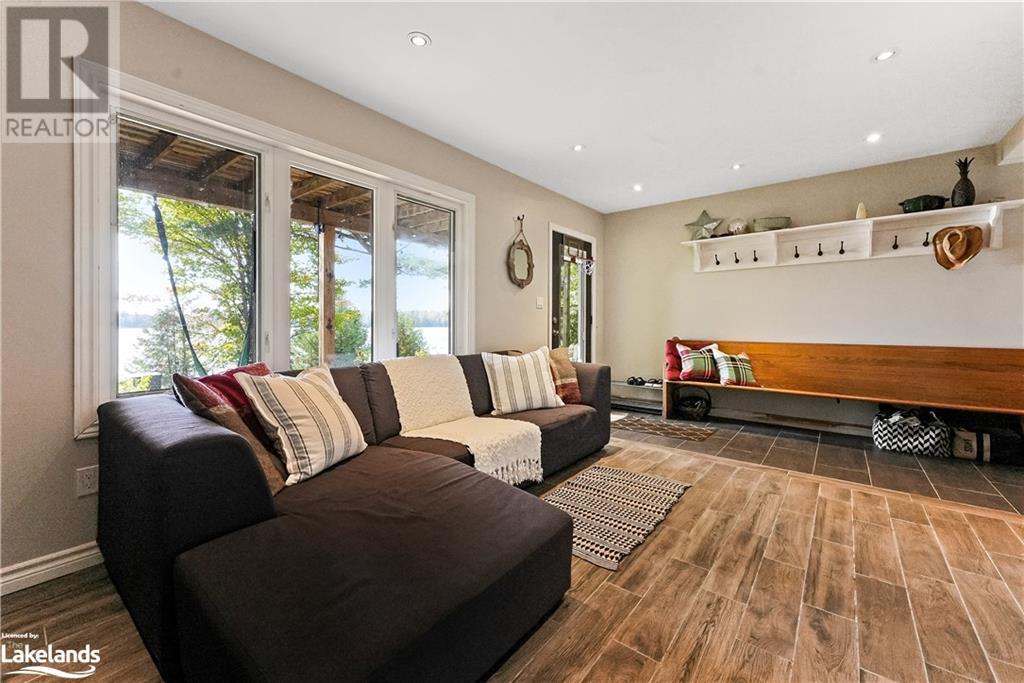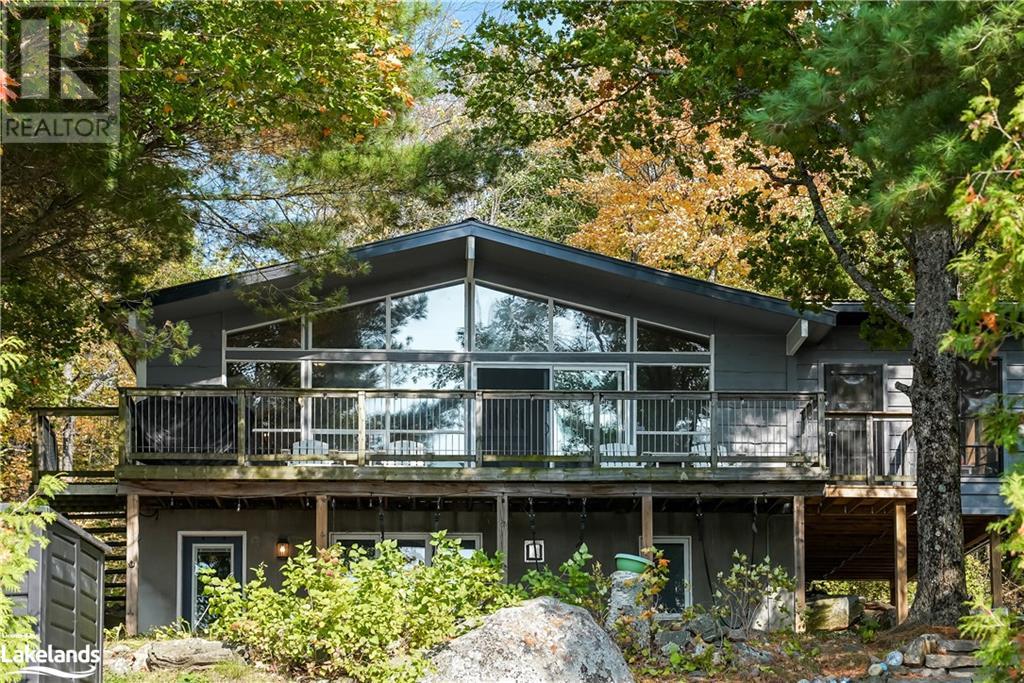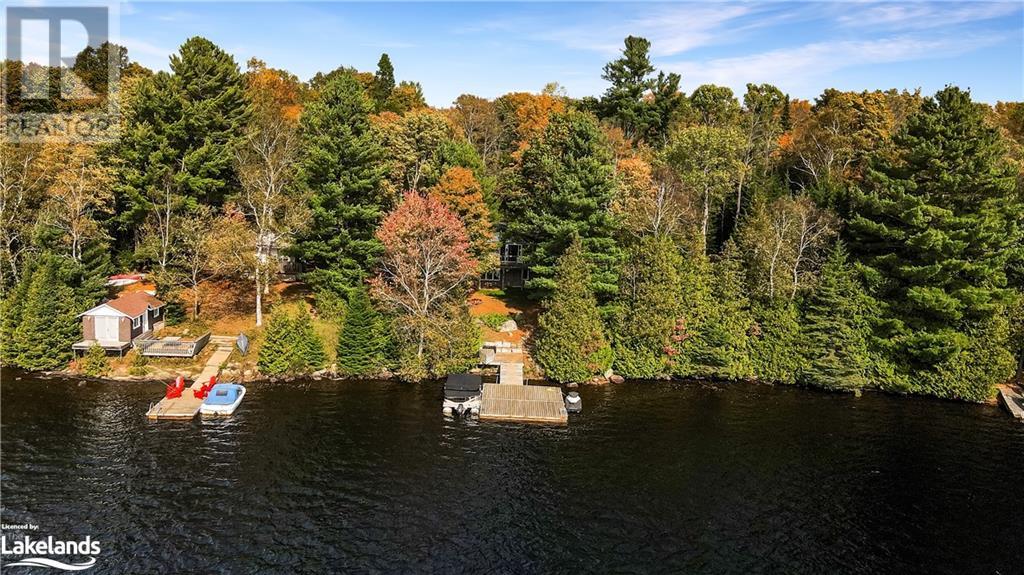3 Bedroom
2 Bathroom
1536 sqft
Raised Bungalow
None
Waterfront
Acreage
$999,000
Raised Viceroy 4-season Cottage on Stormy Lake with Breathtaking Southwest Views. This charming raised Viceroy cottage has recently experienced many upgrades and additions. Set on a spacious double-sized, level lot, it offers the perfect combination of privacy, comfort, and stunning lakefront living. Located on Stormy Lake, just 10 minutes from Haliburton on a quaint side road, you’ll enjoy the convenience of being close to town while still feeling like you've escaped it all. The cottage features a bright and airy new 3-season sunroom with sunspace stacking windows to allow you to feel the breeze, is ideal for relaxing or entertaining while taking in the magnificent southwest views. The clean, rocky shoreline leads to a huge docking system, perfect for swimming, boating, and enjoying pristine lakefront living. Stormy Lake is large enough for watersports but remains peaceful, offering the best of both worlds for those who crave both adventure and tranquility. The large firepit area invites outdoor gatherings, and a bonus bunkie provides additional space for guests or storage. Inside, the main floor boasts one bedroom, while the walkout ICF basement includes two additional bedrooms, a den, and a full bathroom on each level.Whether you're looking for a peaceful retreat or a place to gather with family and friends, this cottage has it all. Both an upgraded desirable getaway and a fantastic location, this property offers a rare opportunity to experience lakeside living at its finest. Don’t miss the chance to own your dream cottage on Stormy Lake! (id:51398)
Property Details
|
MLS® Number
|
40658688 |
|
Property Type
|
Single Family |
|
Community Features
|
Quiet Area |
|
Features
|
Southern Exposure, Country Residential |
|
Parking Space Total
|
8 |
|
View Type
|
Lake View |
|
Water Front Name
|
Stormy Lake |
|
Water Front Type
|
Waterfront |
Building
|
Bathroom Total
|
2 |
|
Bedrooms Above Ground
|
1 |
|
Bedrooms Below Ground
|
2 |
|
Bedrooms Total
|
3 |
|
Appliances
|
Dishwasher, Dryer, Microwave, Stove, Washer |
|
Architectural Style
|
Raised Bungalow |
|
Basement Development
|
Finished |
|
Basement Type
|
Full (finished) |
|
Construction Material
|
Wood Frame |
|
Construction Style Attachment
|
Detached |
|
Cooling Type
|
None |
|
Exterior Finish
|
Wood |
|
Fixture
|
Ceiling Fans |
|
Foundation Type
|
Insulated Concrete Forms |
|
Stories Total
|
1 |
|
Size Interior
|
1536 Sqft |
|
Type
|
House |
|
Utility Water
|
Drilled Well |
Land
|
Acreage
|
Yes |
|
Sewer
|
Septic System |
|
Size Frontage
|
190 Ft |
|
Size Irregular
|
1.013 |
|
Size Total
|
1.013 Ac|1/2 - 1.99 Acres |
|
Size Total Text
|
1.013 Ac|1/2 - 1.99 Acres |
|
Surface Water
|
Lake |
|
Zoning Description
|
Lsr |
Rooms
| Level |
Type |
Length |
Width |
Dimensions |
|
Lower Level |
Utility Room |
|
|
7'4'' x 3'6'' |
|
Lower Level |
3pc Bathroom |
|
|
5'11'' x 5'4'' |
|
Lower Level |
Office |
|
|
10'8'' x 7'8'' |
|
Lower Level |
Bedroom |
|
|
10'9'' x 7'11'' |
|
Lower Level |
Bedroom |
|
|
8'0'' x 10'4'' |
|
Lower Level |
Recreation Room |
|
|
19'3'' x 11'1'' |
|
Main Level |
Sunroom |
|
|
23'3'' x 11'6'' |
|
Main Level |
Bedroom |
|
|
11'4'' x 9'3'' |
|
Main Level |
4pc Bathroom |
|
|
4'11'' x 9'2'' |
|
Main Level |
Living Room |
|
|
13'7'' x 17'3'' |
|
Main Level |
Kitchen/dining Room |
|
|
17'10'' x 14'0'' |
|
Main Level |
Foyer |
|
|
13'11'' x 5'6'' |
https://www.realtor.ca/real-estate/27513879/1368-journeys-end-trail-haliburton





















































