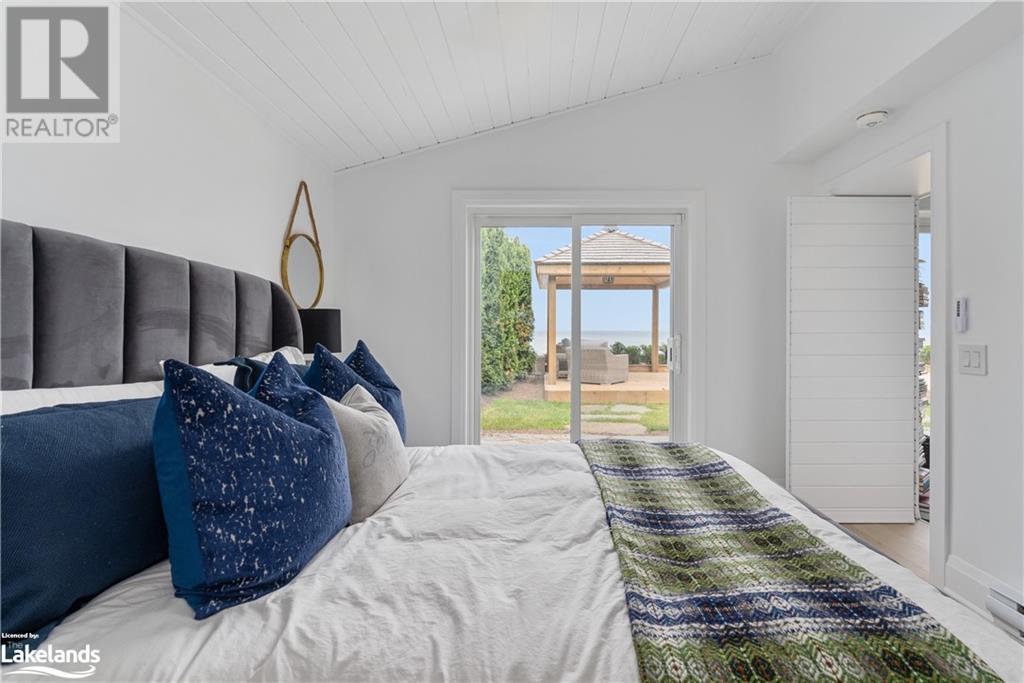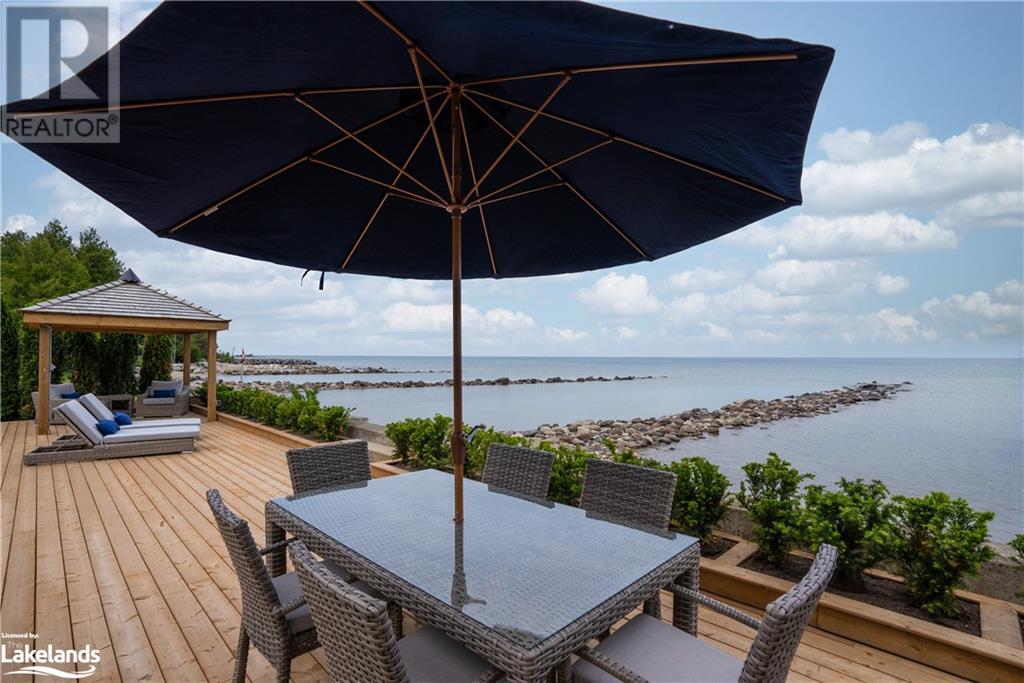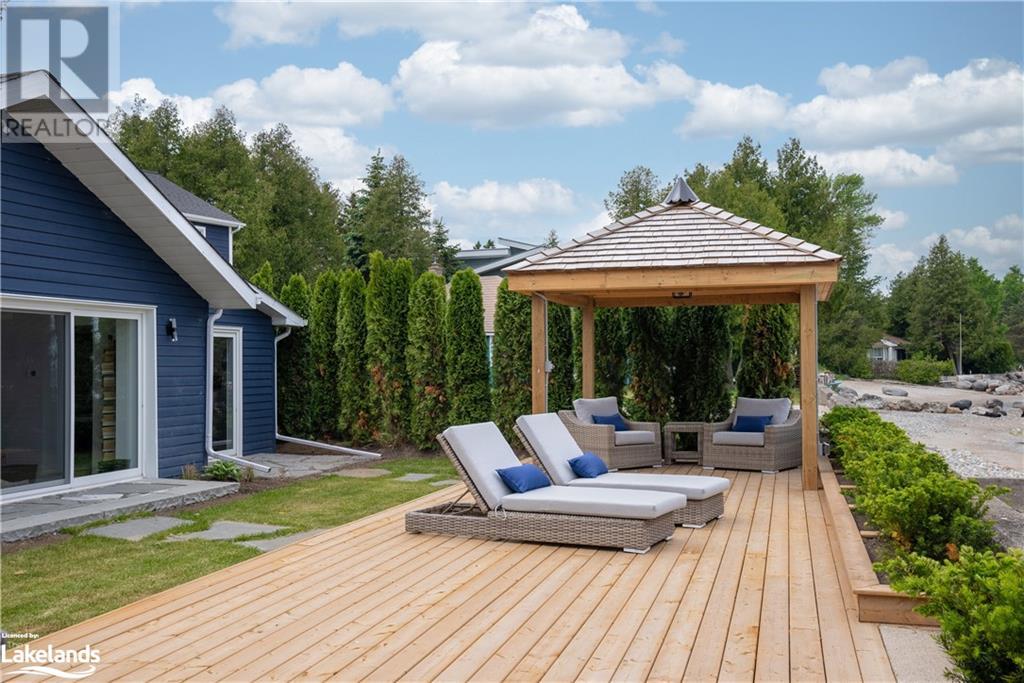3 Bedroom
3 Bathroom
2173 sqft
2 Level
Fireplace
Central Air Conditioning
In Floor Heating, Forced Air
Waterfront
Landscaped
$3,295,000
Nestled on a quiet street within close proximity to charming downtown Thornbury, this seemingly unassuming home will sweep you off your feet. With 65 feet of beautiful waterfront, this home offers commanding views of the ever-vibrant & dynamic backdrop of Georgian Bay. Sometimes glassy, sometimes dancing, the green blue waters are met by the endless horizon - a palette of every shade between sunrise and sunset - and you have a private, uninhibited, front row seat from nearly every space within the home. Extensively renovated by its current owners, the spacious, bright, and open rooms flow naturally into one another and feature a high level of quality and design that will impress even the most discerning of homeowners. High ceilings with perfectly placed skylights, over stunning hardwood floors, met by light walls and carefully selected/premium finishes combine for a perfect pairing of peaceful comfort and simplistic grandeur. The oversized lot offers 200 ft of depth, mature trees, and provides much privacy and opportunity to further addition of a garage with apartment above for extended family or guests. A newly constructed waterfront landscape is perfect for summer entertaining and is highlighted by a built-in pergola and custom, outdoor kitchen. Don't miss out on this rare offering. (id:51398)
Property Details
|
MLS® Number
|
40598591 |
|
Property Type
|
Single Family |
|
Amenities Near By
|
Beach, Golf Nearby, Marina, Schools, Shopping, Ski Area |
|
Community Features
|
Community Centre |
|
Features
|
Crushed Stone Driveway, Skylight, Country Residential, Gazebo |
|
Parking Space Total
|
6 |
|
Structure
|
Shed |
|
View Type
|
View Of Water |
|
Water Front Name
|
Georgian Bay |
|
Water Front Type
|
Waterfront |
Building
|
Bathroom Total
|
3 |
|
Bedrooms Above Ground
|
3 |
|
Bedrooms Total
|
3 |
|
Appliances
|
Dishwasher, Dryer, Refrigerator, Washer |
|
Architectural Style
|
2 Level |
|
Basement Type
|
None |
|
Construction Material
|
Wood Frame |
|
Construction Style Attachment
|
Detached |
|
Cooling Type
|
Central Air Conditioning |
|
Exterior Finish
|
Wood |
|
Fire Protection
|
Smoke Detectors |
|
Fireplace Present
|
Yes |
|
Fireplace Total
|
1 |
|
Fixture
|
Ceiling Fans |
|
Foundation Type
|
Unknown |
|
Half Bath Total
|
1 |
|
Heating Fuel
|
Natural Gas |
|
Heating Type
|
In Floor Heating, Forced Air |
|
Stories Total
|
2 |
|
Size Interior
|
2173 Sqft |
|
Type
|
House |
|
Utility Water
|
Municipal Water |
Land
|
Access Type
|
Water Access, Road Access |
|
Acreage
|
No |
|
Land Amenities
|
Beach, Golf Nearby, Marina, Schools, Shopping, Ski Area |
|
Landscape Features
|
Landscaped |
|
Sewer
|
Septic System |
|
Size Depth
|
200 Ft |
|
Size Frontage
|
65 Ft |
|
Size Irregular
|
0.29 |
|
Size Total
|
0.29 Ac|under 1/2 Acre |
|
Size Total Text
|
0.29 Ac|under 1/2 Acre |
|
Zoning Description
|
R1-1 |
Rooms
| Level |
Type |
Length |
Width |
Dimensions |
|
Second Level |
5pc Bathroom |
|
|
10'1'' x 13'9'' |
|
Second Level |
Primary Bedroom |
|
|
17'0'' x 17'2'' |
|
Main Level |
2pc Bathroom |
|
|
Measurements not available |
|
Main Level |
Laundry Room |
|
|
6'3'' x 8'0'' |
|
Main Level |
Bedroom |
|
|
11'1'' x 14'4'' |
|
Main Level |
4pc Bathroom |
|
|
Measurements not available |
|
Main Level |
Bedroom |
|
|
10'5'' x 12'11'' |
|
Main Level |
Living Room |
|
|
19'9'' x 21'6'' |
|
Main Level |
Dining Room |
|
|
14'3'' x 17'4'' |
|
Main Level |
Kitchen |
|
|
11'7'' x 15'2'' |
|
Main Level |
Foyer |
|
|
11'4'' x 10'9'' |
Utilities
|
Cable
|
Available |
|
Electricity
|
Available |
|
Natural Gas
|
Available |
|
Telephone
|
Available |
https://www.realtor.ca/real-estate/27010353/137-bayview-avenue-clarksburg









































