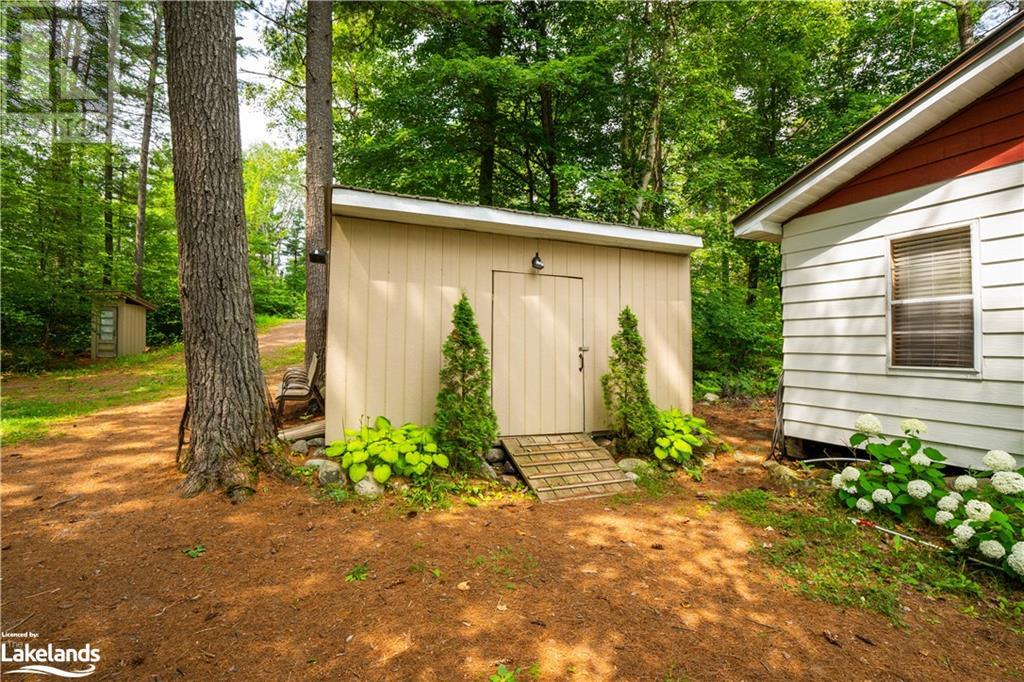2 Bedroom
1 Bathroom
600 sqft
Cottage
Fireplace
None
Baseboard Heaters
Waterfront
$575,000
Set amidst the tranquil charm of an unorganized township, this exceptional property offers 101 feet of pristine, sandy shoreline along the beautiful Lake Kawigamog. Accessible by a three-season road and snowmobile in winter, this property provides year-round adventure opportunities. Enjoy direct access to the Pickerel River system for expansive boating, and explore nearby Crown land for endless outdoor adventures. Step into the main cottage, where you'll find a welcoming 2-bedroom and 1-bath retreat designed for comfort and relaxation. Start your day on the screened-in covered porch, sipping your morning coffee while taking in the serene views. Inside, the warm kitchen and dining room are perfect for preparing and enjoying meals together. The open-concept living room, with its wood-burning fireplace, invites you to unwind after a day on the lake. Enter the charming second cottage, where you'll find a 1-bedroom, 1-bath space perfect for relaxation. The kitchenette, equipped for light meal preparation, leads into a comfortable family room, ideal for evenings spent playing games or enjoying each other's company. Outside, the expansive deck beckons for daytime sunbathing or nighttime stargazing, offering a serene outdoor haven with full day sun. Additional features include a full laundry set up in the garage, which also provides ample storage for cottage toys. Enjoy the sauna building situated right at the water's edge. Imagine spending your summer days swimming or kayaking from your own waterfront, then winding down in the evenings around the fire pit, roasting marshmallows under a star-filled sky. During the winter, feel the excitement of snowmobiling directly to your door, followed by warm moments by the fireplace. This Northern Ontario gem is perfect for endless outdoor adventures and relaxation. (id:51398)
Property Details
|
MLS® Number
|
40624329 |
|
Property Type
|
Single Family |
|
Features
|
Visual Exposure, Country Residential |
|
Parking Space Total
|
8 |
|
View Type
|
Lake View |
|
Water Front Name
|
Kawigamog Lake |
|
Water Front Type
|
Waterfront |
Building
|
Bathroom Total
|
1 |
|
Bedrooms Above Ground
|
2 |
|
Bedrooms Total
|
2 |
|
Appliances
|
Dryer, Refrigerator, Stove, Washer |
|
Architectural Style
|
Cottage |
|
Basement Type
|
None |
|
Constructed Date
|
1975 |
|
Construction Style Attachment
|
Detached |
|
Cooling Type
|
None |
|
Exterior Finish
|
Vinyl Siding |
|
Fireplace Present
|
Yes |
|
Fireplace Total
|
1 |
|
Fixture
|
Ceiling Fans |
|
Heating Type
|
Baseboard Heaters |
|
Size Interior
|
600 Sqft |
|
Type
|
House |
|
Utility Water
|
Lake/river Water Intake |
Parking
Land
|
Access Type
|
Water Access, Road Access |
|
Acreage
|
No |
|
Sewer
|
Septic System |
|
Size Frontage
|
101 Ft |
|
Size Irregular
|
0.65 |
|
Size Total
|
0.65 Ac|1/2 - 1.99 Acres |
|
Size Total Text
|
0.65 Ac|1/2 - 1.99 Acres |
|
Surface Water
|
Lake |
|
Zoning Description
|
Unorganized |
Rooms
| Level |
Type |
Length |
Width |
Dimensions |
|
Main Level |
Bedroom |
|
|
9'3'' x 8'9'' |
|
Main Level |
Bedroom |
|
|
9'0'' x 8'9'' |
|
Main Level |
3pc Bathroom |
|
|
Measurements not available |
|
Main Level |
Kitchen |
|
|
9'2'' x 6'2'' |
|
Main Level |
Living Room/dining Room |
|
|
20'0'' x 13'5'' |
Utilities
https://www.realtor.ca/real-estate/27222347/1370-ranger-bay-road-loring











































