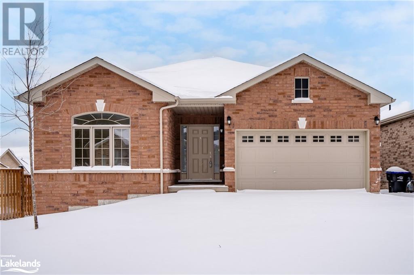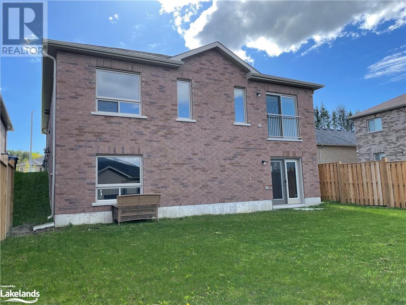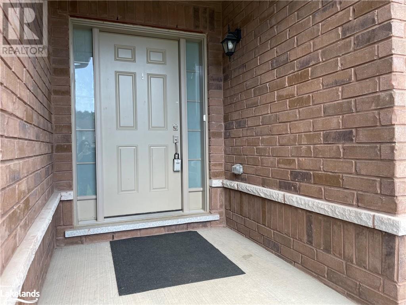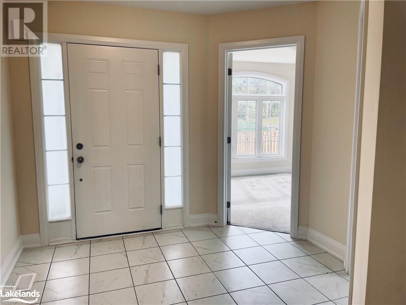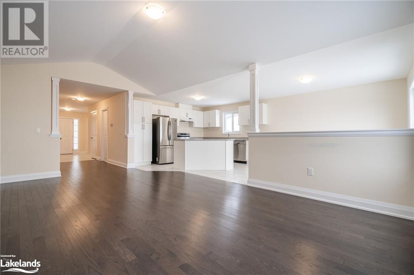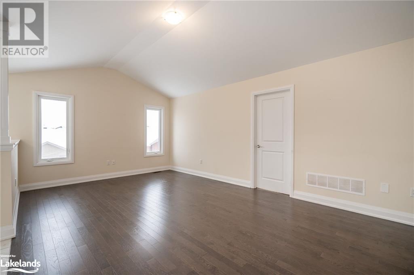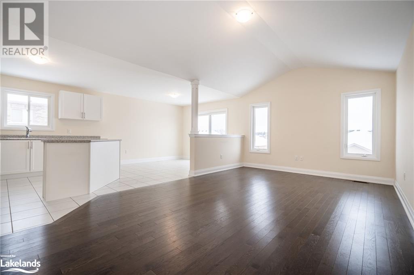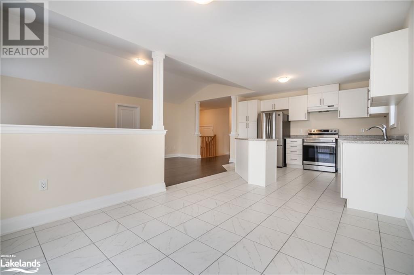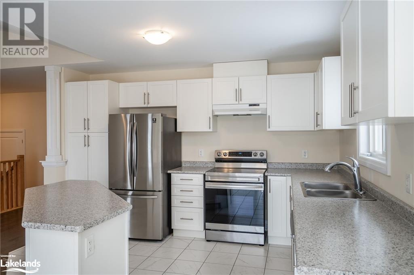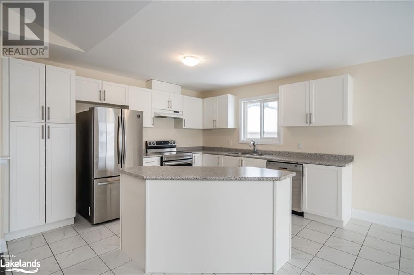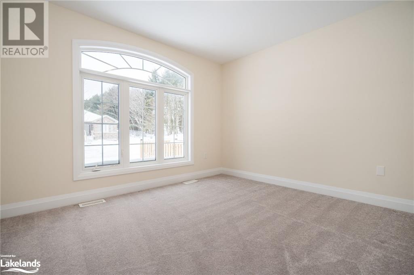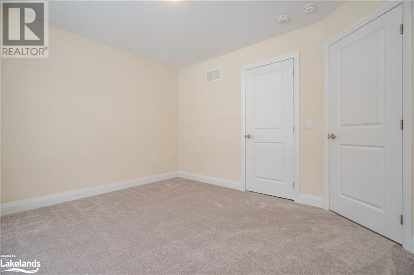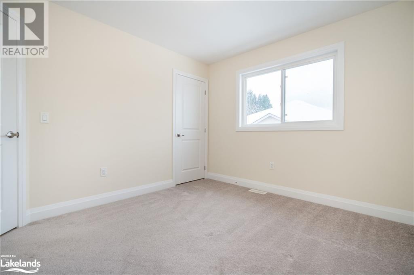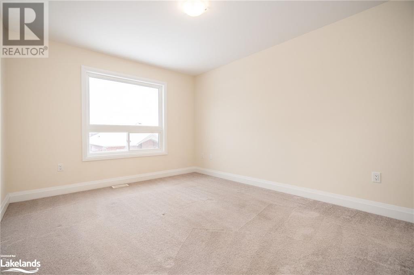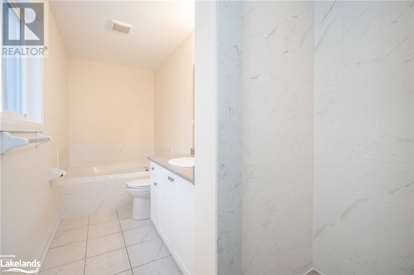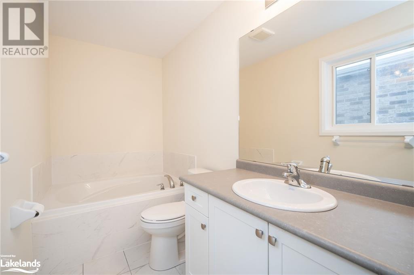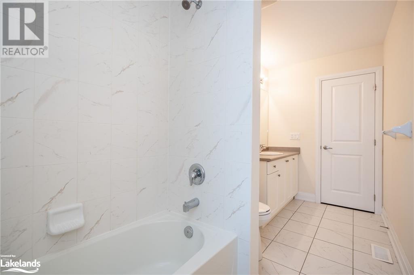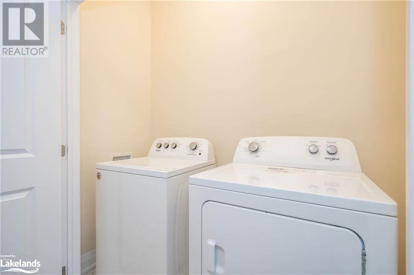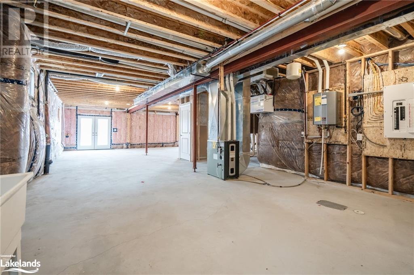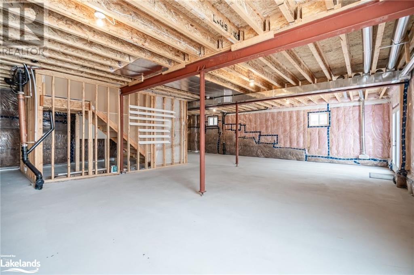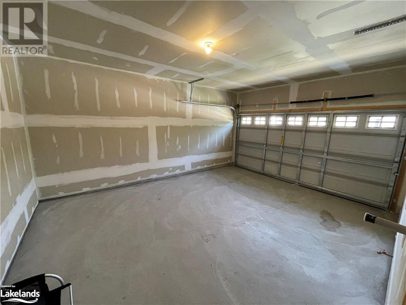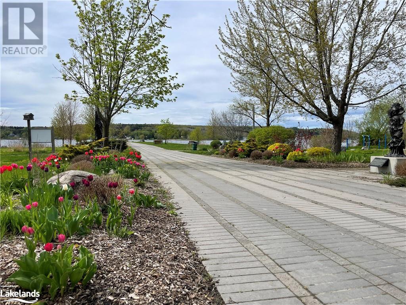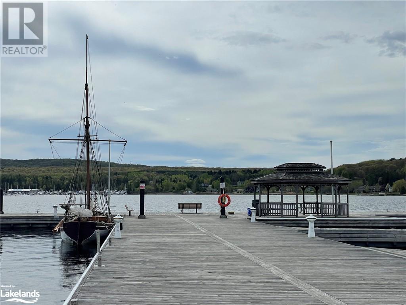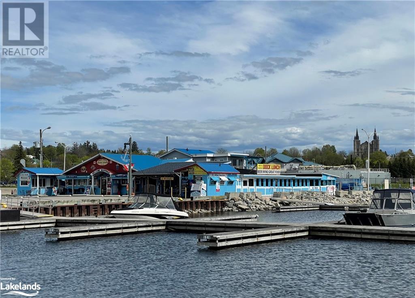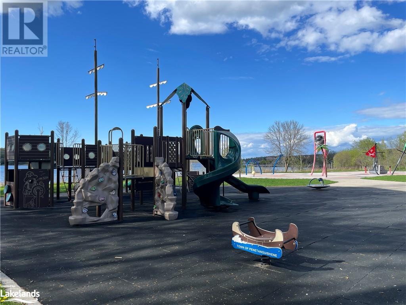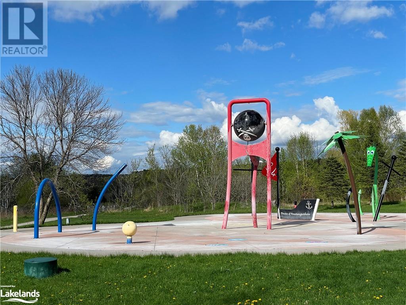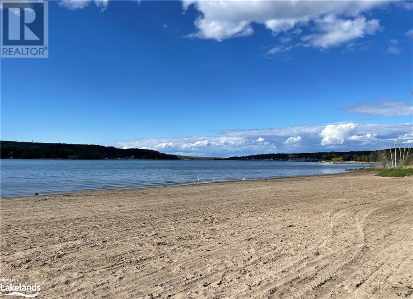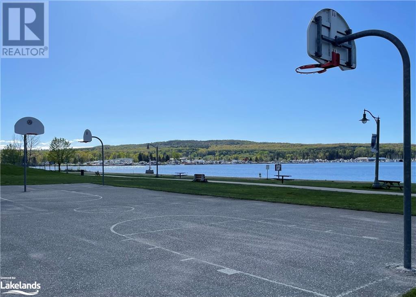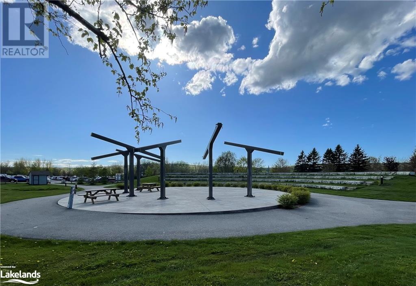3 Bedroom
2 Bathroom
1510
Raised Bungalow
Central Air Conditioning
Forced Air
$729,900
Built in 2021, This 1510 Sq Ft. Full Brick, 3 Bedroom, & 2 Full Bath Raised Bungalow is located in a Newer Subdivision in the Village of Penetanguishene and Immediate Occupancy Is Available. The Open Concept Living Area Features Vaulted Ceiling In The Living Room, Ceramic & Hardwood Floors, Walkout to Future Deck, From The Dining Room, Kitchen w/Island & 3 Stainless Steel Appliances (new in 2021). The Primary Suite Includes a Spacious Bedroom, Walk-in Closet, & 4 Pc Ensuite w/Separate Soaker Tub & Shower. The Full, Unfinished Basement Offers a Walkout to Back Yard, Cold Storage, Rough-In For Additional Full Bath, And Potential For Lots of Additional Living Space. A Perfect Family or Retirement Home. (id:51398)
Property Details
|
MLS® Number
|
40515889 |
|
Property Type
|
Single Family |
|
Amenities Near By
|
Beach, Place Of Worship, Schools, Shopping |
|
Communication Type
|
High Speed Internet |
|
Community Features
|
Community Centre, School Bus |
|
Equipment Type
|
None |
|
Features
|
Sump Pump |
|
Parking Space Total
|
4 |
|
Rental Equipment Type
|
None |
Building
|
Bathroom Total
|
2 |
|
Bedrooms Above Ground
|
3 |
|
Bedrooms Total
|
3 |
|
Appliances
|
Dishwasher, Dryer, Refrigerator, Stove, Water Meter, Washer |
|
Architectural Style
|
Raised Bungalow |
|
Basement Development
|
Unfinished |
|
Basement Type
|
Full (unfinished) |
|
Constructed Date
|
2021 |
|
Construction Style Attachment
|
Detached |
|
Cooling Type
|
Central Air Conditioning |
|
Exterior Finish
|
Brick |
|
Fire Protection
|
Smoke Detectors |
|
Foundation Type
|
Poured Concrete |
|
Heating Fuel
|
Natural Gas |
|
Heating Type
|
Forced Air |
|
Stories Total
|
1 |
|
Size Interior
|
1510 |
|
Type
|
House |
|
Utility Water
|
Municipal Water |
Parking
Land
|
Access Type
|
Road Access |
|
Acreage
|
No |
|
Land Amenities
|
Beach, Place Of Worship, Schools, Shopping |
|
Sewer
|
Municipal Sewage System |
|
Size Depth
|
114 Ft |
|
Size Frontage
|
44 Ft |
|
Size Irregular
|
0.116 |
|
Size Total
|
0.116 Ac|under 1/2 Acre |
|
Size Total Text
|
0.116 Ac|under 1/2 Acre |
|
Zoning Description
|
R2-23 |
Rooms
| Level |
Type |
Length |
Width |
Dimensions |
|
Main Level |
Bedroom |
|
|
11'4'' x 10'0'' |
|
Main Level |
Bedroom |
|
|
12'0'' x 10'8'' |
|
Main Level |
Primary Bedroom |
|
|
14'0'' x 11'8'' |
|
Main Level |
Full Bathroom |
|
|
Measurements not available |
|
Main Level |
4pc Bathroom |
|
|
Measurements not available |
|
Main Level |
Dining Room |
|
|
12'0'' x 10'8'' |
|
Main Level |
Eat In Kitchen |
|
|
13'4'' x 11'2'' |
|
Main Level |
Living Room |
|
|
20'6'' x 12'8'' |
Utilities
|
Cable
|
Available |
|
Electricity
|
Available |
|
Natural Gas
|
Available |
https://www.realtor.ca/real-estate/26303860/14-beausoleil-drive-penetanguishene
