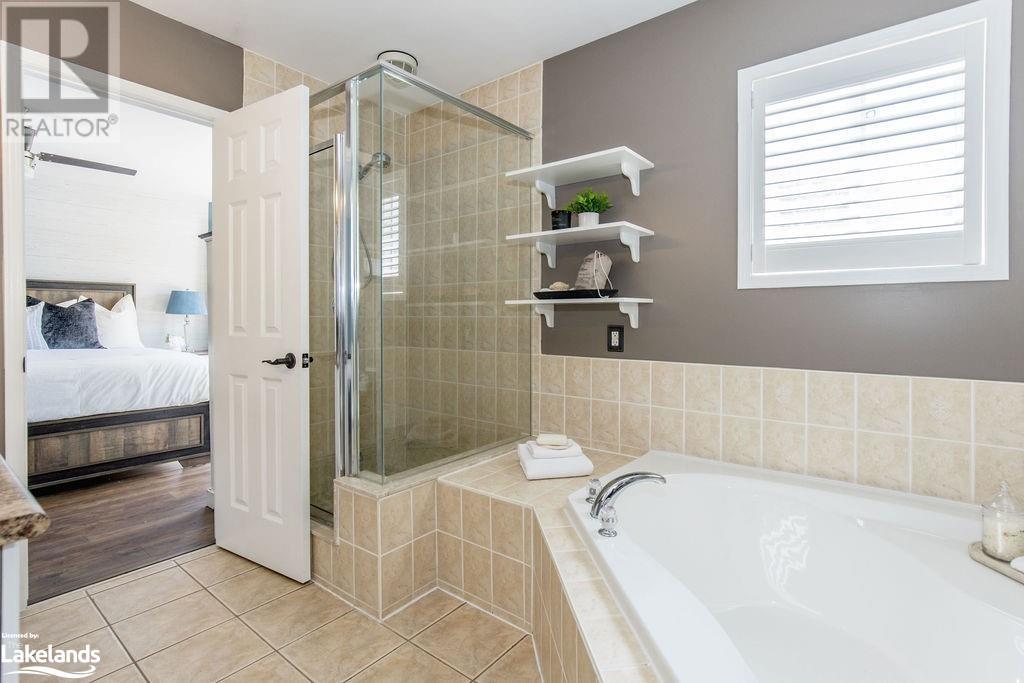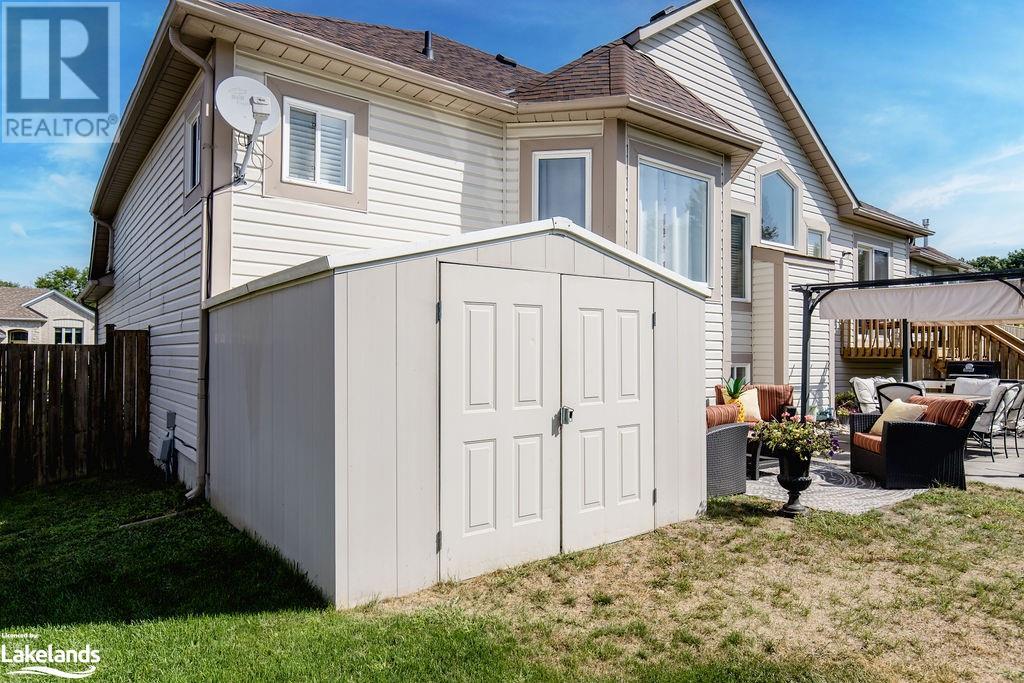3 Bedroom
2 Bathroom
1716 sqft
Bungalow
Central Air Conditioning
Forced Air
Landscaped
$859,900
ATTACHED DOUBLE CAR GARAGE WITH TANDEM BAY ON ONE SIDE! Welcome to this exceptional 2+1 bedroom, 2 bathroom, two-storey home located in the heart of Wasaga Beach. Situated on an expansive 58 x 182 ft lot, this beautiful home offers both space and style. The exterior is enhanced by a stunning interlock front patio and walkway, creating an inviting entrance to the home. The living room offers the perfect place to relax with its brick accent wall and cozy gas fireplace. The kitchen has been updated new cabinetry hardware, sleek quartz countertops, an under-mount sink and stainless steel appliances. The primary suite offers a walk-in closet as well as a 4PC ensuite with a soaker tub and glass shower. A large bedroom on the lower level provides additional space, perfect for guests or a home office. The private fenced backyard features a back deck and patio, ideal for outdoor gatherings and relaxation. The garage provides plenty of space for cars and additional storage as well as inside entry into the home. Additional features include: Custom blinds, California shutters. (id:51398)
Property Details
|
MLS® Number
|
40639754 |
|
Property Type
|
Single Family |
|
Communication Type
|
High Speed Internet |
|
Equipment Type
|
Water Heater |
|
Features
|
Paved Driveway |
|
Parking Space Total
|
9 |
|
Rental Equipment Type
|
Water Heater |
Building
|
Bathroom Total
|
2 |
|
Bedrooms Above Ground
|
2 |
|
Bedrooms Below Ground
|
1 |
|
Bedrooms Total
|
3 |
|
Appliances
|
Dishwasher, Dryer, Refrigerator, Stove |
|
Architectural Style
|
Bungalow |
|
Basement Development
|
Unfinished |
|
Basement Type
|
Full (unfinished) |
|
Constructed Date
|
2005 |
|
Construction Style Attachment
|
Detached |
|
Cooling Type
|
Central Air Conditioning |
|
Exterior Finish
|
Vinyl Siding |
|
Fixture
|
Ceiling Fans |
|
Heating Fuel
|
Natural Gas |
|
Heating Type
|
Forced Air |
|
Stories Total
|
1 |
|
Size Interior
|
1716 Sqft |
|
Type
|
House |
|
Utility Water
|
Municipal Water |
Parking
Land
|
Access Type
|
Road Access |
|
Acreage
|
No |
|
Fence Type
|
Fence |
|
Landscape Features
|
Landscaped |
|
Sewer
|
Municipal Sewage System |
|
Size Depth
|
183 Ft |
|
Size Frontage
|
59 Ft |
|
Size Total Text
|
Under 1/2 Acre |
|
Zoning Description
|
R1 |
Rooms
| Level |
Type |
Length |
Width |
Dimensions |
|
Lower Level |
Bedroom |
|
|
18'0'' x 10'0'' |
|
Main Level |
4pc Bathroom |
|
|
Measurements not available |
|
Main Level |
4pc Bathroom |
|
|
Measurements not available |
|
Main Level |
Primary Bedroom |
|
|
12'0'' x 15'0'' |
|
Main Level |
Bedroom |
|
|
9'0'' x 11'0'' |
|
Main Level |
Kitchen |
|
|
11'0'' x 11'0'' |
|
Main Level |
Living Room/dining Room |
|
|
11'0'' x 20'0'' |
|
Main Level |
Family Room |
|
|
13'0'' x 15'0'' |
Utilities
|
Cable
|
Available |
|
Electricity
|
Available |
|
Natural Gas
|
Available |
|
Telephone
|
Available |
https://www.realtor.ca/real-estate/27351322/14-cranberry-heights-wasaga-beach















































