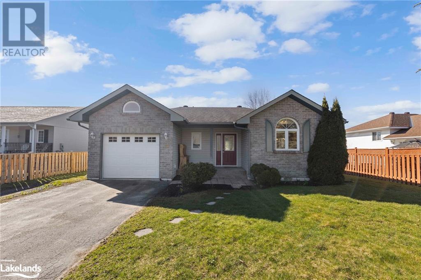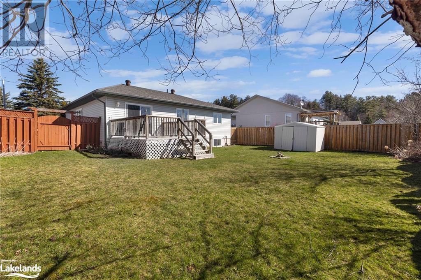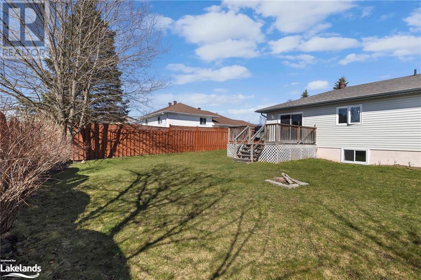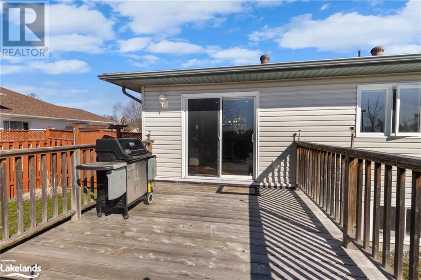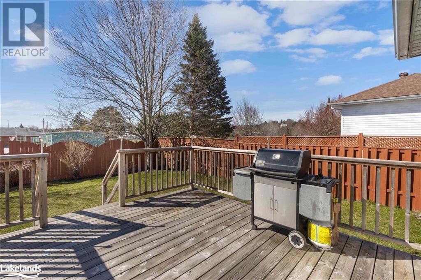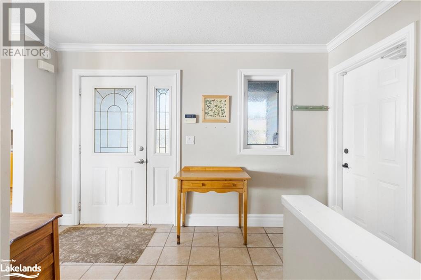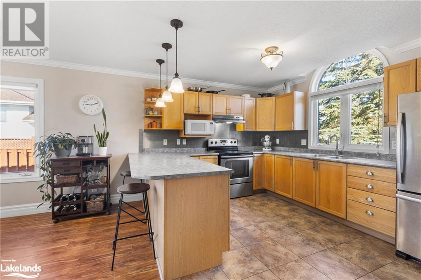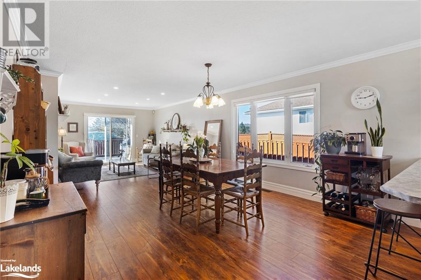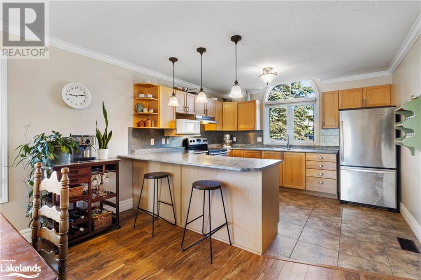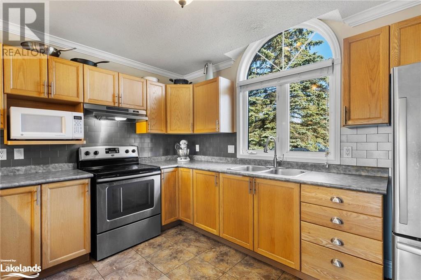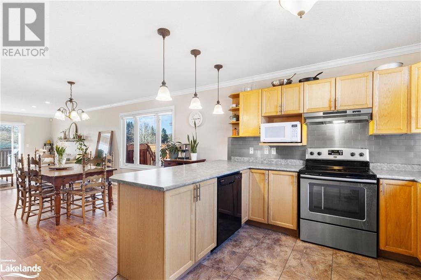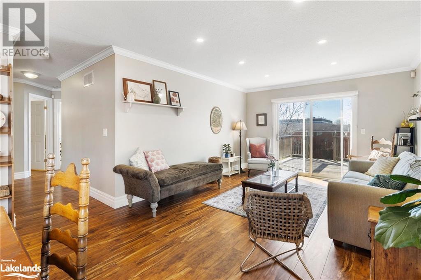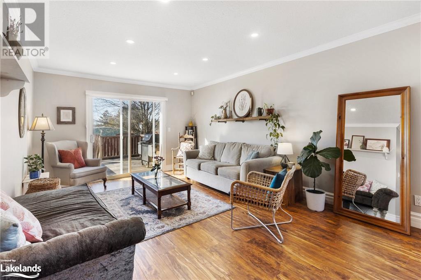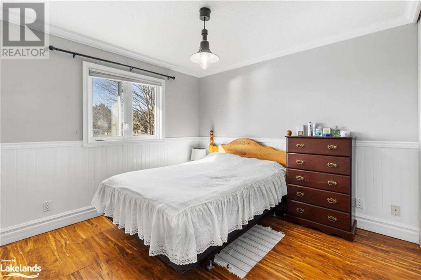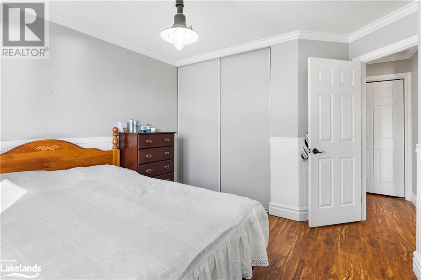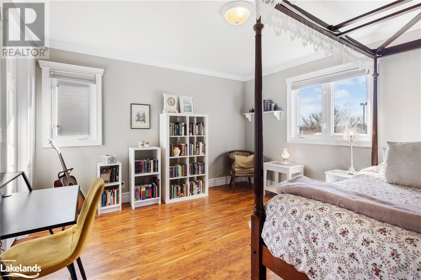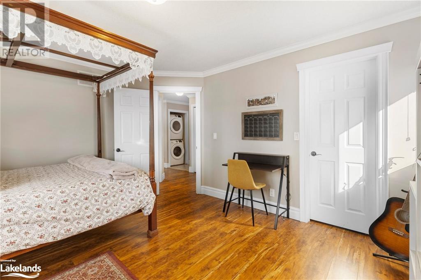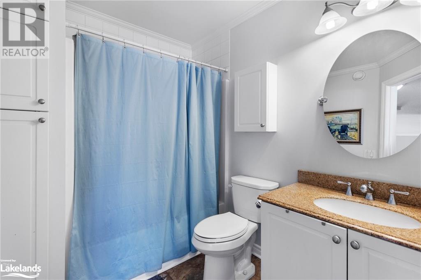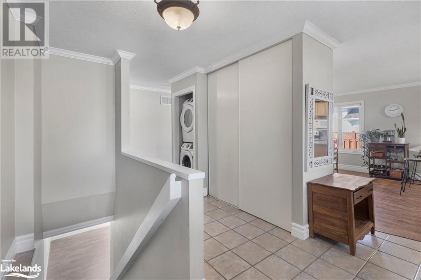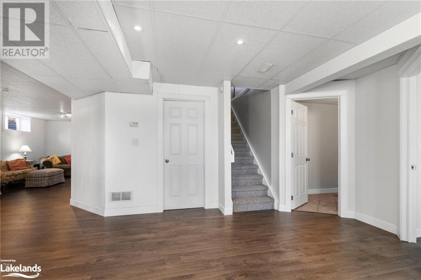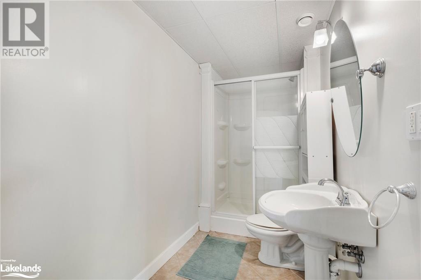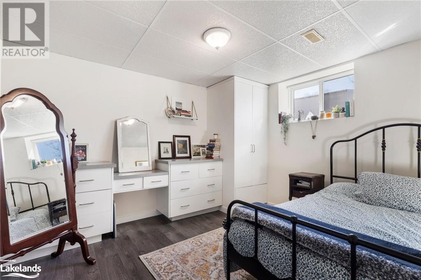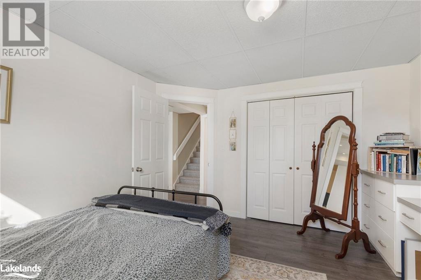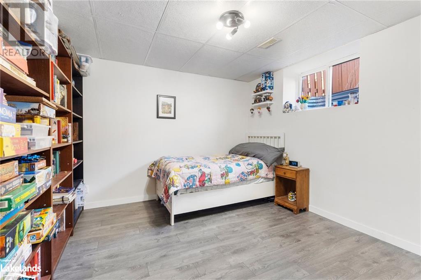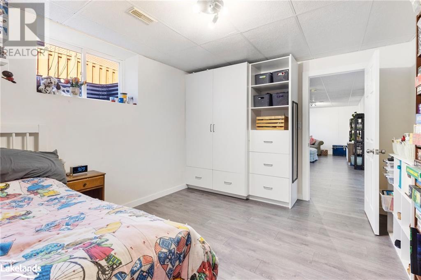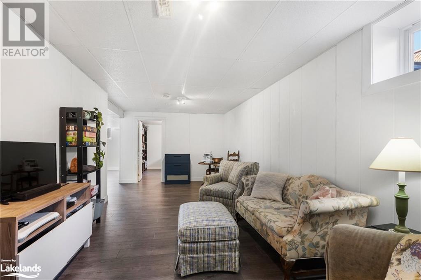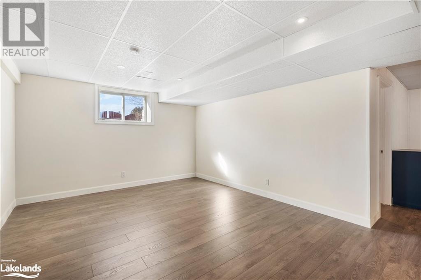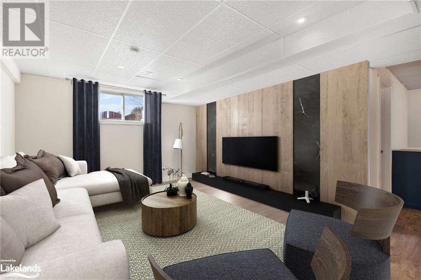4 Bedroom
2 Bathroom
2084
Bungalow
Central Air Conditioning
Forced Air
$709,000
GOLDILOCKS WOULD LOVE THIS PLACE! Not too big, Not too small ---JUST RIGHT! 4 bedrooms, 2 bathrooms, GREAT in-town location on full services! WATCH THE VIDEO and look at the floor plan! Easy walking distance to schools, shopping, groceries, snap fitness, parks, restaurants - and an easy drive to Lake Muskoka, local marinas and all that our area has to offer! Attached garage for your winter parking, back shed for your garden tools, and outdoor items! Main Floor has two large bedrooms, one 4-pc bathroom, kitchen, dining, living room area, laundry, access to garage, and walkout to the back deck! Could be complete main-floor living, and have others live downstairs! -- Lower Floor has two bedrooms, 3 pc bathroom, 2 common areas, storage/utility room. Plenty of space for privacy and quiet if you're working shifts, sharing with another family, or have a busy household and want the kids activities downstairs! Forced Air Natural Gas Furnace, Central A/C, High Speed Internet (multiple options), municipal sewer and water. This home works for a family, for a group of friends, for a multigenerational house set-up, in-law space...many options, and a very practical floor plan! (id:51398)
Property Details
|
MLS® Number
|
40573903 |
|
Property Type
|
Single Family |
|
Amenities Near By
|
Playground, Schools, Shopping |
|
Communication Type
|
High Speed Internet |
|
Community Features
|
Community Centre, School Bus |
|
Features
|
Paved Driveway |
|
Parking Space Total
|
3 |
|
Structure
|
Porch |
Building
|
Bathroom Total
|
2 |
|
Bedrooms Above Ground
|
2 |
|
Bedrooms Below Ground
|
2 |
|
Bedrooms Total
|
4 |
|
Appliances
|
Dishwasher, Dryer, Refrigerator, Stove, Washer, Window Coverings |
|
Architectural Style
|
Bungalow |
|
Basement Development
|
Finished |
|
Basement Type
|
Full (finished) |
|
Constructed Date
|
1999 |
|
Construction Style Attachment
|
Detached |
|
Cooling Type
|
Central Air Conditioning |
|
Exterior Finish
|
Vinyl Siding |
|
Heating Fuel
|
Natural Gas |
|
Heating Type
|
Forced Air |
|
Stories Total
|
1 |
|
Size Interior
|
2084 |
|
Type
|
House |
|
Utility Water
|
Municipal Water |
Parking
Land
|
Access Type
|
Road Access |
|
Acreage
|
No |
|
Land Amenities
|
Playground, Schools, Shopping |
|
Sewer
|
Municipal Sewage System |
|
Size Frontage
|
60 Ft |
|
Size Total Text
|
Under 1/2 Acre |
|
Zoning Description
|
R1 |
Rooms
| Level |
Type |
Length |
Width |
Dimensions |
|
Lower Level |
3pc Bathroom |
|
|
Measurements not available |
|
Lower Level |
Sitting Room |
|
|
11'4'' x 24'6'' |
|
Lower Level |
Family Room |
|
|
14'11'' x 15'0'' |
|
Lower Level |
Bedroom |
|
|
11'0'' x 13'0'' |
|
Lower Level |
Bedroom |
|
|
12'0'' x 11'11'' |
|
Main Level |
4pc Bathroom |
|
|
Measurements not available |
|
Main Level |
Primary Bedroom |
|
|
14'2'' x 12'4'' |
|
Main Level |
Bedroom |
|
|
11'6'' x 12'2'' |
|
Main Level |
Living Room |
|
|
12'1'' x 13'2'' |
|
Main Level |
Dining Room |
|
|
13'6'' x 13'6'' |
|
Main Level |
Kitchen |
|
|
12'6'' x 12'4'' |
Utilities
|
Cable
|
Available |
|
Electricity
|
Available |
|
Natural Gas
|
Available |
|
Telephone
|
Available |
https://www.realtor.ca/real-estate/26788775/14-killdeer-crescent-bracebridge
