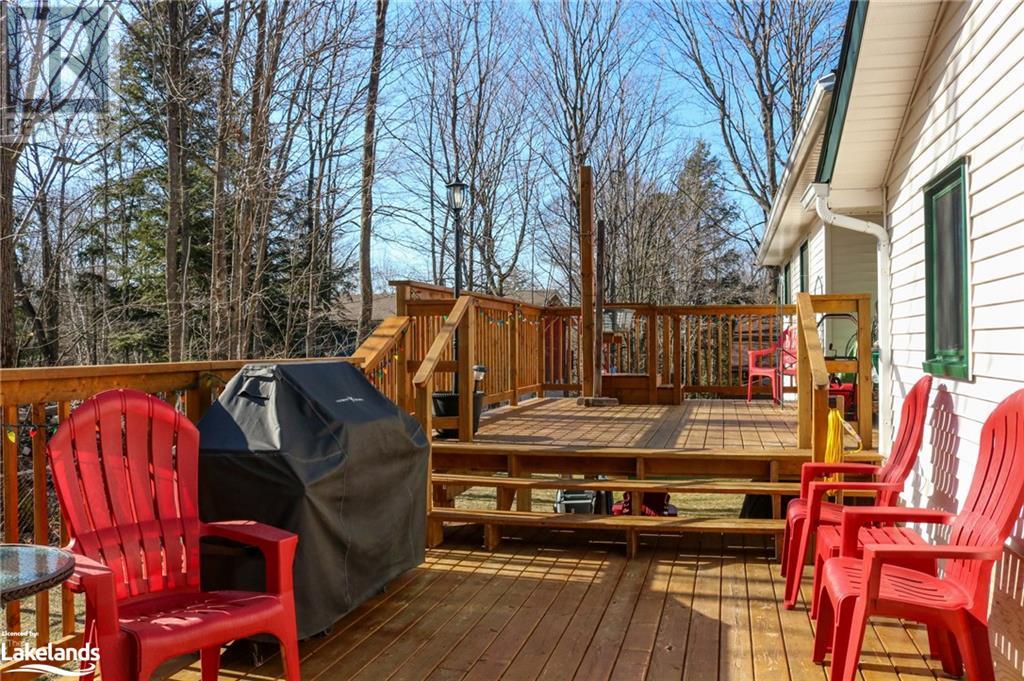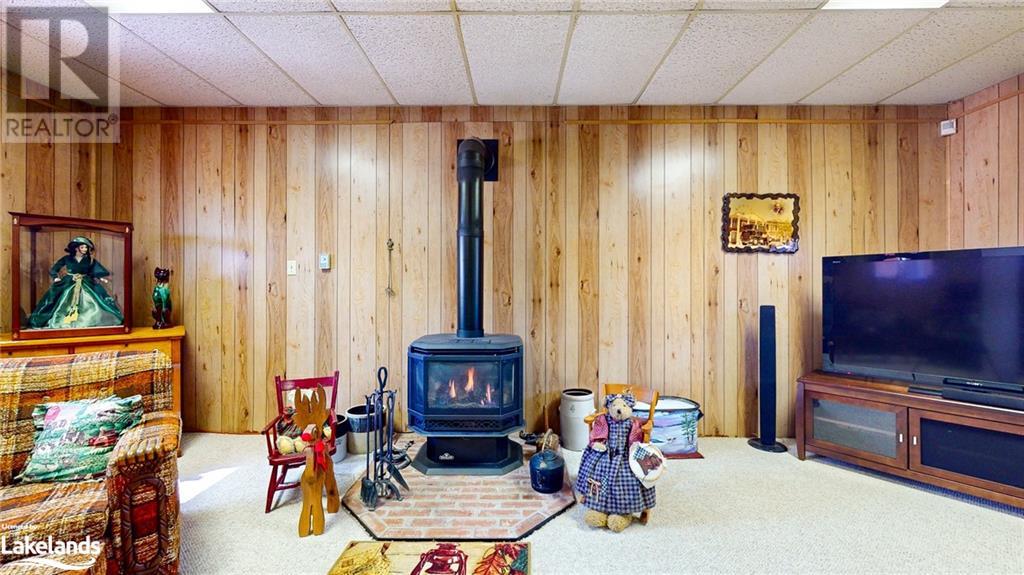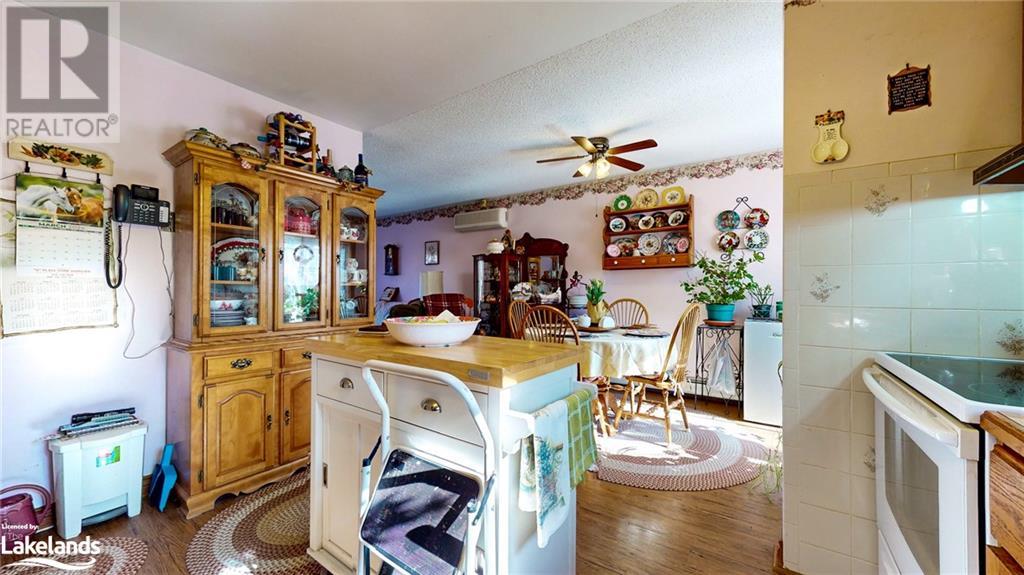4 Bedroom
2 Bathroom
2400 sqft
Raised Bungalow
Fireplace
Ductless
Radiant Heat, Hot Water Radiator Heat
Landscaped
$779,900
Welcome to 14 Seneca Crescent, a beautiful raised bungalow, just off the shores of Georgian Bay. Enjoy privacy and nature in this well cared for and constructed home. Featuring a stunning aluminum slate roof, fenced-in, well landscaped yard and a large deck, perfect for entertaining and enjoying the outdoors. The basement contains radian in floor heating along with a gas fireplace, tall ceilings and a separate entrance. Located minutes from Awenda Provincial Park, it’s easy to see how this home provides the perfect escape from the hustle and bustle of everyday life while still being close to major amenities (id:51398)
Property Details
|
MLS® Number
|
40613757 |
|
Property Type
|
Single Family |
|
Amenities Near By
|
Beach |
|
Communication Type
|
High Speed Internet |
|
Equipment Type
|
Water Heater |
|
Features
|
Paved Driveway, Country Residential, Automatic Garage Door Opener |
|
Parking Space Total
|
8 |
|
Rental Equipment Type
|
Water Heater |
Building
|
Bathroom Total
|
2 |
|
Bedrooms Above Ground
|
3 |
|
Bedrooms Below Ground
|
1 |
|
Bedrooms Total
|
4 |
|
Appliances
|
Dishwasher, Dryer, Freezer, Refrigerator, Stove, Water Softener, Washer, Garage Door Opener |
|
Architectural Style
|
Raised Bungalow |
|
Basement Development
|
Finished |
|
Basement Type
|
Full (finished) |
|
Constructed Date
|
1987 |
|
Construction Style Attachment
|
Detached |
|
Cooling Type
|
Ductless |
|
Exterior Finish
|
Vinyl Siding |
|
Fireplace Present
|
Yes |
|
Fireplace Total
|
1 |
|
Heating Type
|
Radiant Heat, Hot Water Radiator Heat |
|
Stories Total
|
1 |
|
Size Interior
|
2400 Sqft |
|
Type
|
House |
|
Utility Water
|
Municipal Water |
Parking
Land
|
Access Type
|
Water Access |
|
Acreage
|
No |
|
Land Amenities
|
Beach |
|
Landscape Features
|
Landscaped |
|
Sewer
|
Septic System |
|
Size Depth
|
121 Ft |
|
Size Frontage
|
123 Ft |
|
Size Total Text
|
Under 1/2 Acre |
|
Zoning Description
|
Sr |
Rooms
| Level |
Type |
Length |
Width |
Dimensions |
|
Basement |
Bedroom |
|
|
17'3'' x 12'9'' |
|
Basement |
Other |
|
|
17'3'' x 13'0'' |
|
Basement |
Bonus Room |
|
|
12'5'' x 11'0'' |
|
Basement |
Family Room |
|
|
22'2'' x 22'1'' |
|
Main Level |
Full Bathroom |
|
|
6'1'' x 7'8'' |
|
Main Level |
Primary Bedroom |
|
|
14'8'' x 21'4'' |
|
Main Level |
3pc Bathroom |
|
|
7'7'' x 8'7'' |
|
Main Level |
Bedroom |
|
|
7'11'' x 10'0'' |
|
Main Level |
Bedroom |
|
|
8'8'' x 9'6'' |
|
Main Level |
Foyer |
|
|
15'5'' x 9'8'' |
|
Main Level |
Laundry Room |
|
|
6'7'' x 8'8'' |
|
Main Level |
Living Room |
|
|
17'3'' x 14'3'' |
|
Main Level |
Kitchen/dining Room |
|
|
17'3'' x 12'10'' |
Utilities
|
Electricity
|
Available |
|
Natural Gas
|
Available |
|
Telephone
|
Available |
https://www.realtor.ca/real-estate/27110851/14-seneca-crescent-tiny



































