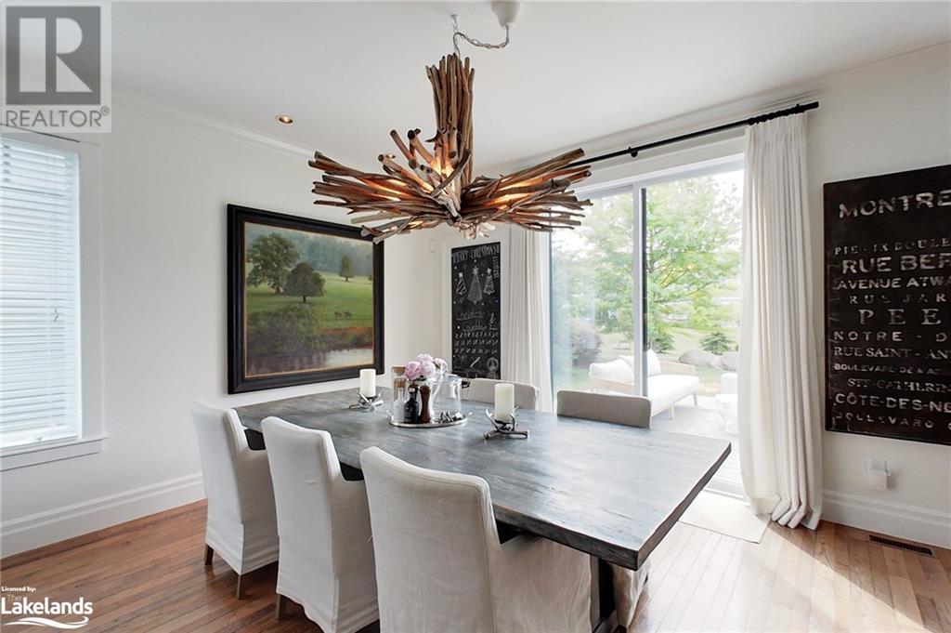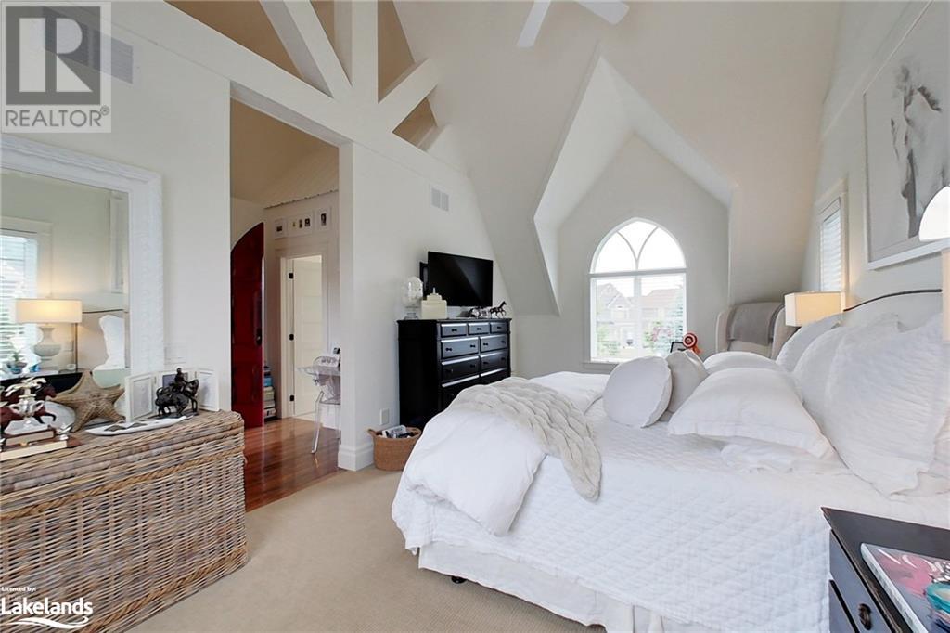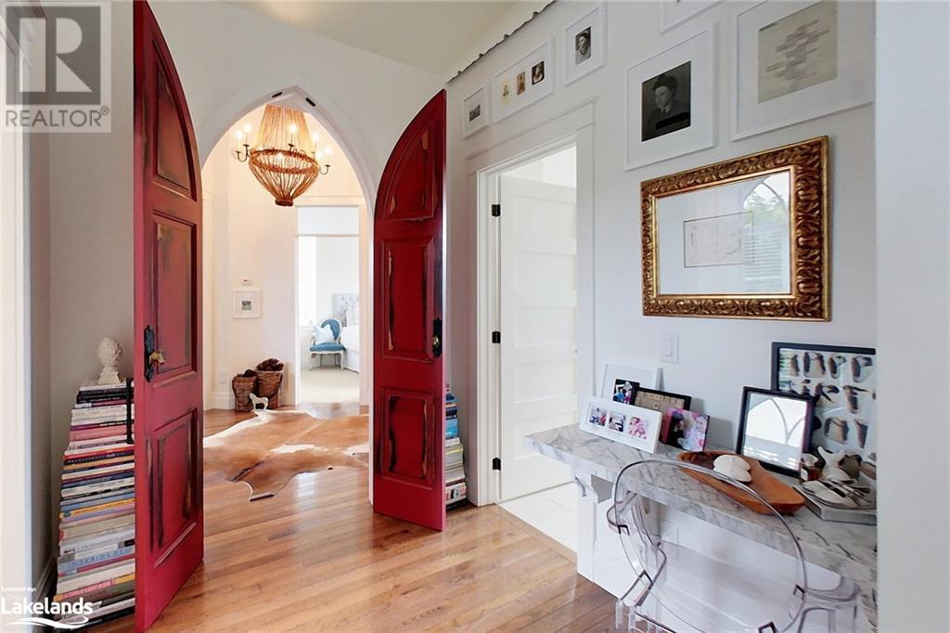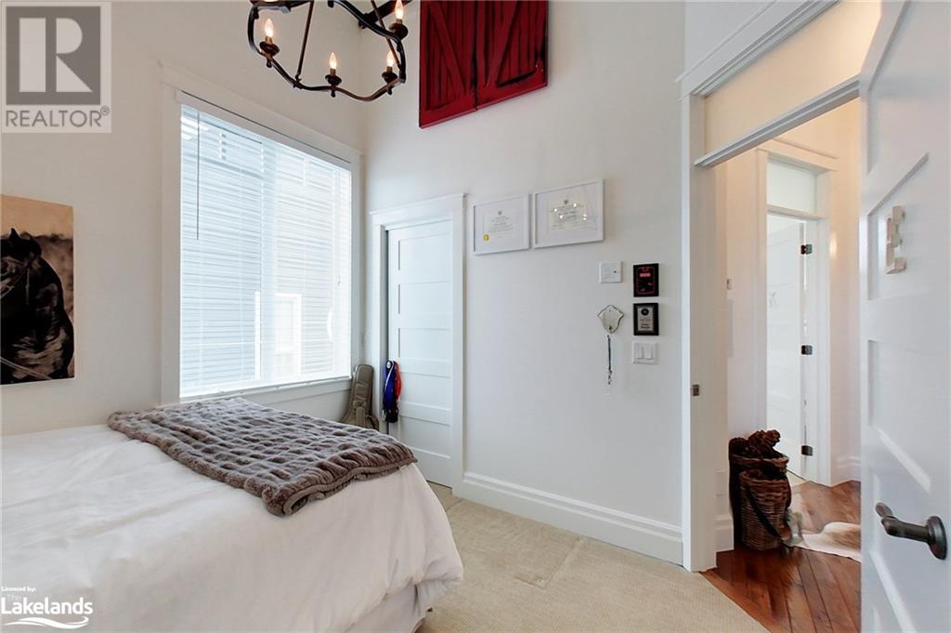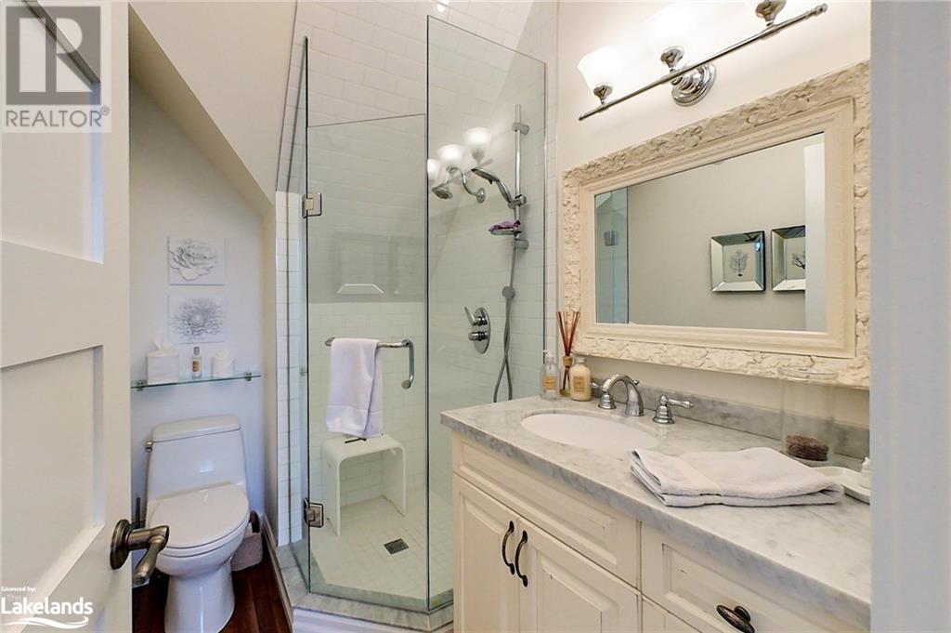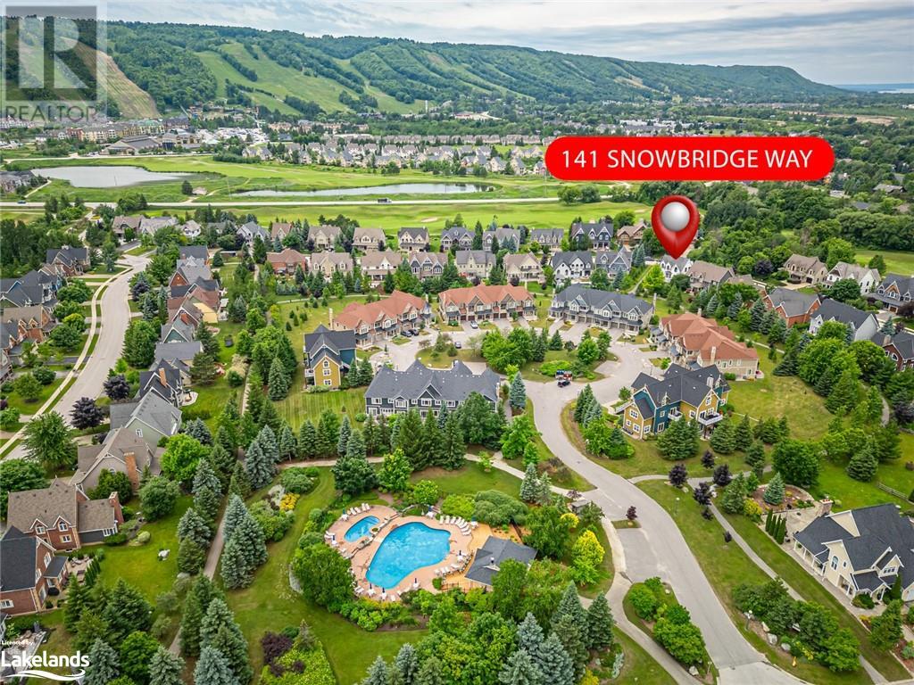4 Bedroom
4 Bathroom
2450 sqft
2 Level
Fireplace
Inground Pool
Central Air Conditioning
Forced Air, Radiant Heat
Lawn Sprinkler, Landscaped
$1,600,000
Beautiful custom home in Historic Snowbridge, a popular community nestled in the Monterra Golf Course. Walk or take the on-demand shuttle right at your door, to the Blue Mountain Village & Ski Resort. This extremely upgraded home is owned by a popular Interior Designer, you will appreciate the special design elements throughout this home. It is one of the newest in Snowbridge, with 2,450 sqft finished, 4 bed & 4 bath. There is coveted protected greenspace directly across the street so you will never have a house there. Ski Hill views from the front porch & the primary bedroom. Interior features include custom high-end light fixtures throughout, a primary suite that has to be seen with it's special entry to a private foyer w a built in marble desk, vaulted ceilings with unique architectural features, dressing room w custom cabinets & built-in makeup desk & 5 piece ensuite w shower & jacuzzi tub; special touches w board & batten siding going up the 2 storey staircase & use of some exterior metal roofing; open concept great room w stone fireplace & custom cabinetry, kitchen w SS appliances, 2-zone wine cooler, garburator, breakfast bar & tons of cupboards; dining area which leads to the outdoor living area; finished basement with pet & child friendly anti-microbial carpet, family room, 4th bedroom, mud room w custom cabinets & direct access to the 2nd private entrance from the garage, 4th bathroom w heated floors & steam shower & plumbed in for a bar; frosted transom windows on many doors. Exterior features include custom light fixtures;covered front porch;new maintenance free back deck;beautifully landscaped,privacy fencing for the hot-tub,gable lighting irrigation system,back view of greenery & security cameras.Well maintained home w annual HVAC service & regular duct cleaning. Garage w custom vinyl wall hanging system,2 ceiling storage racks & entry to the mudroom. Click the multi-media link to take a personal narrated VTour, drone tour, access the floorplan & more! (id:51398)
Property Details
|
MLS® Number
|
40612523 |
|
Property Type
|
Single Family |
|
Amenities Near By
|
Beach, Golf Nearby, Park, Playground, Shopping, Ski Area |
|
Communication Type
|
High Speed Internet |
|
Community Features
|
Quiet Area, School Bus |
|
Equipment Type
|
None |
|
Features
|
Conservation/green Belt, Sump Pump, Automatic Garage Door Opener |
|
Parking Space Total
|
5 |
|
Pool Type
|
Inground Pool |
|
Rental Equipment Type
|
None |
|
Structure
|
Porch |
|
View Type
|
Mountain View |
Building
|
Bathroom Total
|
4 |
|
Bedrooms Above Ground
|
3 |
|
Bedrooms Below Ground
|
1 |
|
Bedrooms Total
|
4 |
|
Appliances
|
Central Vacuum, Dishwasher, Dryer, Garburator, Refrigerator, Washer, Microwave Built-in, Gas Stove(s), Window Coverings, Wine Fridge, Garage Door Opener |
|
Architectural Style
|
2 Level |
|
Basement Development
|
Finished |
|
Basement Type
|
Full (finished) |
|
Constructed Date
|
2009 |
|
Construction Style Attachment
|
Detached |
|
Cooling Type
|
Central Air Conditioning |
|
Exterior Finish
|
Other, Hardboard |
|
Fire Protection
|
Smoke Detectors, Alarm System |
|
Fireplace Present
|
Yes |
|
Fireplace Total
|
1 |
|
Fixture
|
Ceiling Fans |
|
Half Bath Total
|
1 |
|
Heating Fuel
|
Natural Gas |
|
Heating Type
|
Forced Air, Radiant Heat |
|
Stories Total
|
2 |
|
Size Interior
|
2450 Sqft |
|
Type
|
House |
|
Utility Water
|
Municipal Water |
Parking
Land
|
Access Type
|
Road Access |
|
Acreage
|
No |
|
Land Amenities
|
Beach, Golf Nearby, Park, Playground, Shopping, Ski Area |
|
Landscape Features
|
Lawn Sprinkler, Landscaped |
|
Sewer
|
Municipal Sewage System |
|
Size Depth
|
110 Ft |
|
Size Frontage
|
91 Ft |
|
Size Irregular
|
0.15 |
|
Size Total
|
0.15 Ac|under 1/2 Acre |
|
Size Total Text
|
0.15 Ac|under 1/2 Acre |
|
Zoning Description
|
R1-1 |
Rooms
| Level |
Type |
Length |
Width |
Dimensions |
|
Second Level |
Other |
|
|
9'4'' x 7'8'' |
|
Second Level |
3pc Bathroom |
|
|
7'10'' x 5'4'' |
|
Second Level |
Full Bathroom |
|
|
9'11'' x 9'3'' |
|
Second Level |
Bedroom |
|
|
10'6'' x 10'2'' |
|
Second Level |
Bedroom |
|
|
12'1'' x 11'5'' |
|
Second Level |
Primary Bedroom |
|
|
20'8'' x 11'2'' |
|
Basement |
3pc Bathroom |
|
|
11'1'' x 5'10'' |
|
Basement |
Bedroom |
|
|
11'11'' x 9'6'' |
|
Basement |
Mud Room |
|
|
9'0'' x 7'11'' |
|
Basement |
Family Room |
|
|
19'4'' x 16'2'' |
|
Main Level |
2pc Bathroom |
|
|
7'10'' x 3'2'' |
|
Main Level |
Foyer |
|
|
9'9'' x 5'9'' |
|
Main Level |
Living Room |
|
|
19'7'' x 16'1'' |
|
Main Level |
Kitchen |
|
|
12'10'' x 10'7'' |
|
Main Level |
Dining Room |
|
|
13'8'' x 10'7'' |
Utilities
|
Cable
|
Available |
|
Electricity
|
Available |
|
Natural Gas
|
Available |
|
Telephone
|
Available |
https://www.realtor.ca/real-estate/27102610/141-snowbridge-way-the-blue-mountains









