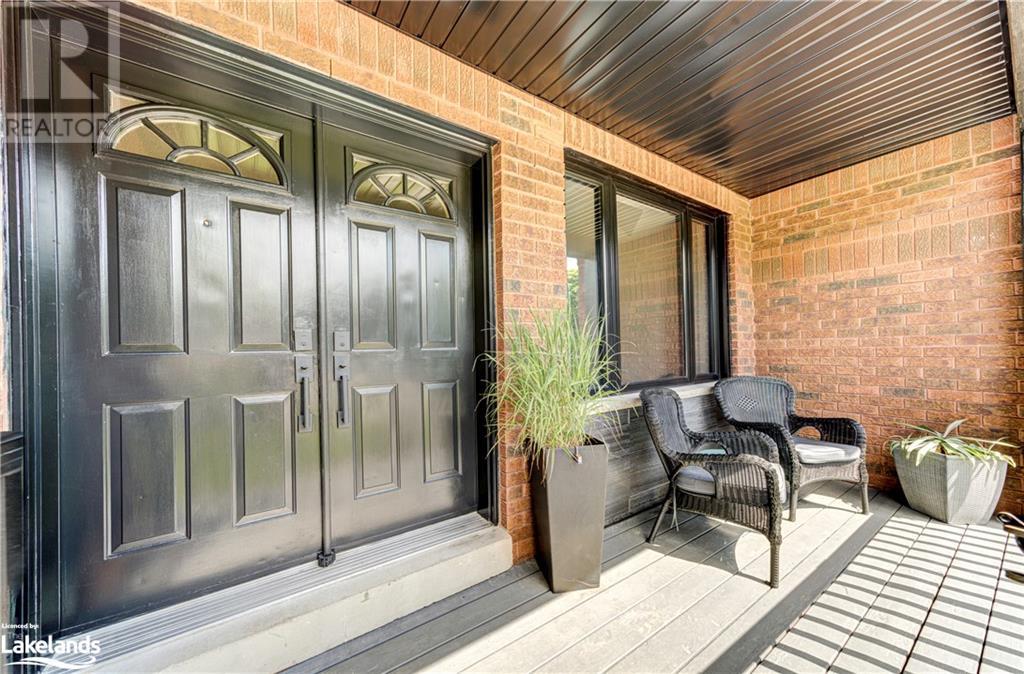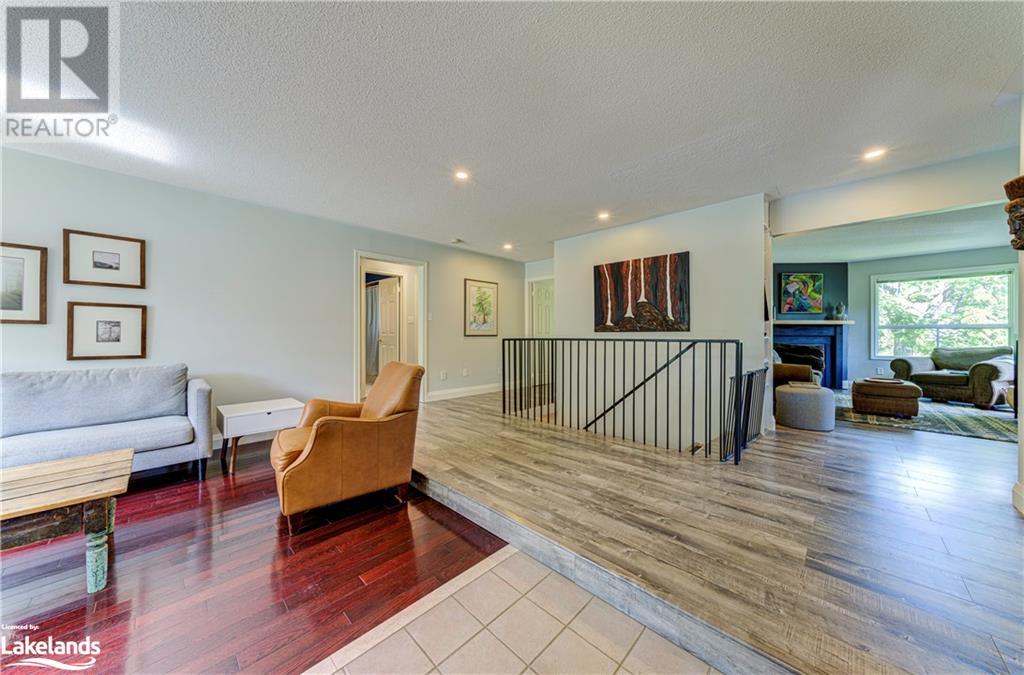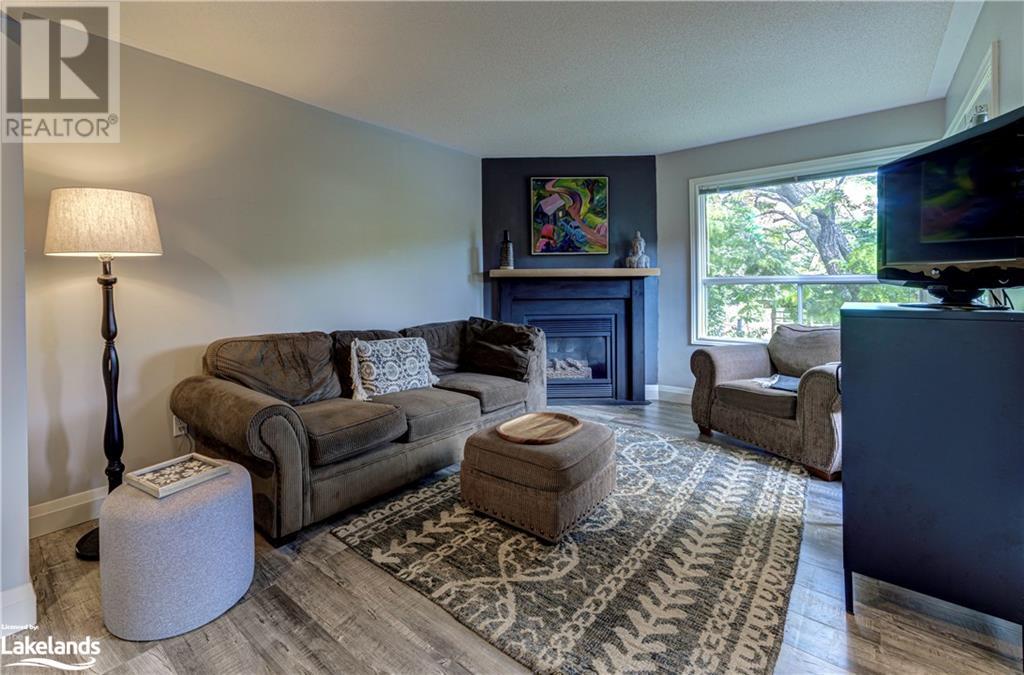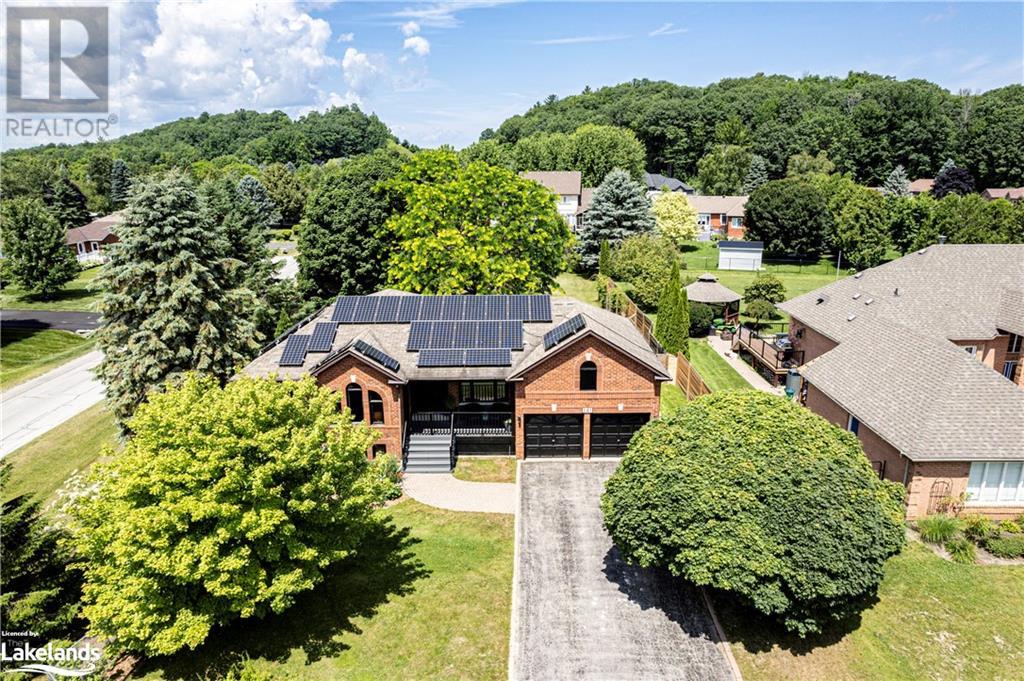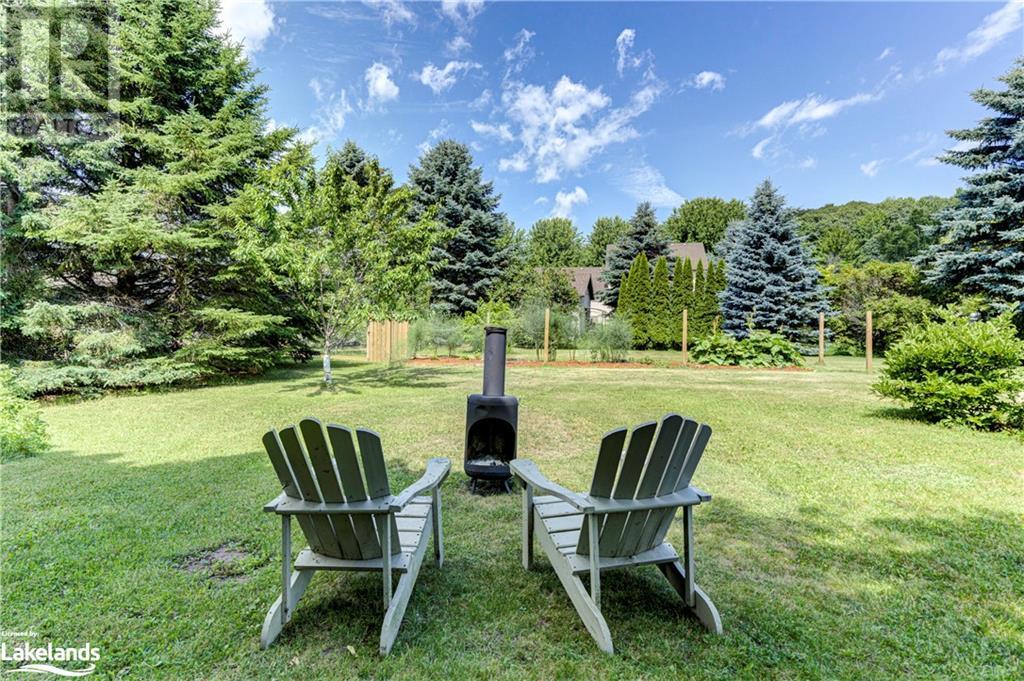5 Bedroom
3 Bathroom
2500 sqft
Bungalow
Fireplace
Central Air Conditioning
Forced Air
$1,069,000
Welcome to 141 Wasaga Sands Drive in Wasaga Beach. This spacious all brick bungalow is situated on a beautifully treed, estate size corner lot in the desirable Wasaga Sands community. The main level features 3 bedrooms and 2 bathrooms, family room, living room and separate dining room. Step out to the back deck from the eat-in kitchen and enjoy the private, expansive backyard surrounded by mature trees. Among the sprawling gardens in the front and back yard you’ll find vegetables, multiple fruit trees, berries, and nut plants. The basement is partially finished; boasting a bright and spacious 2 bedroom 1 bathroom in-law suite with a stunning kitchen, living room with a gas fireplace and separate entrance to a private side yard. The oversized paved driveway accommodates 6+ cars for all your guests. (id:51398)
Property Details
|
MLS® Number
|
40643191 |
|
Property Type
|
Single Family |
|
Amenities Near By
|
Beach, Golf Nearby, Park, Playground, Schools |
|
Community Features
|
Community Centre |
|
Equipment Type
|
Water Heater |
|
Features
|
Corner Site, Conservation/green Belt, Paved Driveway, In-law Suite |
|
Parking Space Total
|
8 |
|
Rental Equipment Type
|
Water Heater |
Building
|
Bathroom Total
|
3 |
|
Bedrooms Above Ground
|
3 |
|
Bedrooms Below Ground
|
2 |
|
Bedrooms Total
|
5 |
|
Appliances
|
Dishwasher, Dryer, Refrigerator, Stove, Washer, Hot Tub |
|
Architectural Style
|
Bungalow |
|
Basement Development
|
Partially Finished |
|
Basement Type
|
Full (partially Finished) |
|
Constructed Date
|
1993 |
|
Construction Style Attachment
|
Detached |
|
Cooling Type
|
Central Air Conditioning |
|
Exterior Finish
|
Brick |
|
Fireplace Present
|
Yes |
|
Fireplace Total
|
2 |
|
Heating Fuel
|
Natural Gas |
|
Heating Type
|
Forced Air |
|
Stories Total
|
1 |
|
Size Interior
|
2500 Sqft |
|
Type
|
House |
|
Utility Water
|
Municipal Water |
Parking
Land
|
Access Type
|
Water Access |
|
Acreage
|
No |
|
Land Amenities
|
Beach, Golf Nearby, Park, Playground, Schools |
|
Sewer
|
Septic System |
|
Size Depth
|
249 Ft |
|
Size Frontage
|
92 Ft |
|
Size Total Text
|
Under 1/2 Acre |
|
Zoning Description
|
R1 |
Rooms
| Level |
Type |
Length |
Width |
Dimensions |
|
Lower Level |
4pc Bathroom |
|
|
Measurements not available |
|
Lower Level |
Laundry Room |
|
|
Measurements not available |
|
Lower Level |
Bedroom |
|
|
8'2'' x 11'5'' |
|
Lower Level |
Bedroom |
|
|
12'2'' x 9'2'' |
|
Lower Level |
Living Room |
|
|
18'5'' x 10'2'' |
|
Lower Level |
Kitchen |
|
|
16'0'' x 11'5'' |
|
Main Level |
Family Room |
|
|
13'9'' x 10'5'' |
|
Main Level |
4pc Bathroom |
|
|
Measurements not available |
|
Main Level |
Full Bathroom |
|
|
Measurements not available |
|
Main Level |
Bedroom |
|
|
9'10'' x 9'6'' |
|
Main Level |
Bedroom |
|
|
6'2'' x 7'3'' |
|
Main Level |
Primary Bedroom |
|
|
13'0'' x 9'6'' |
|
Main Level |
Eat In Kitchen |
|
|
18'5'' x 9'5'' |
|
Main Level |
Dining Room |
|
|
13'2'' x 9'8'' |
|
Main Level |
Living Room |
|
|
13'9'' x 10'5'' |
|
Main Level |
Foyer |
|
|
6'4'' x 6'6'' |
https://www.realtor.ca/real-estate/27410931/141-wasaga-sands-drive-wasaga-beach




