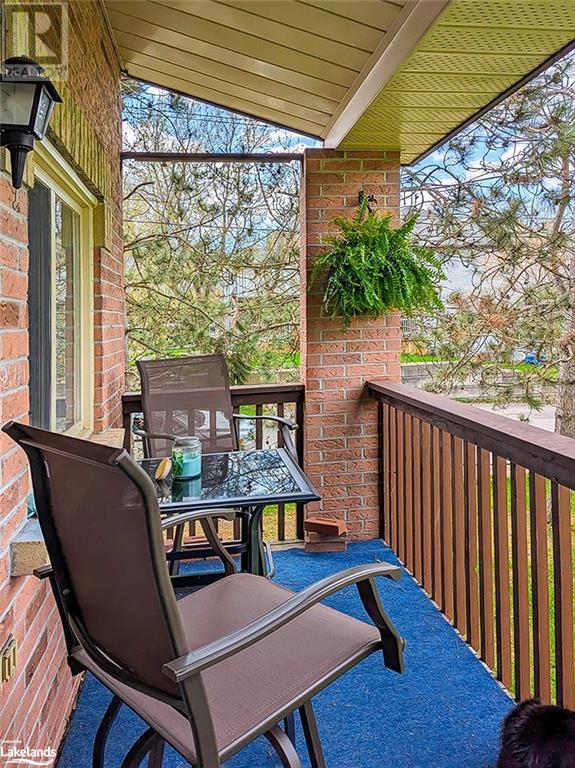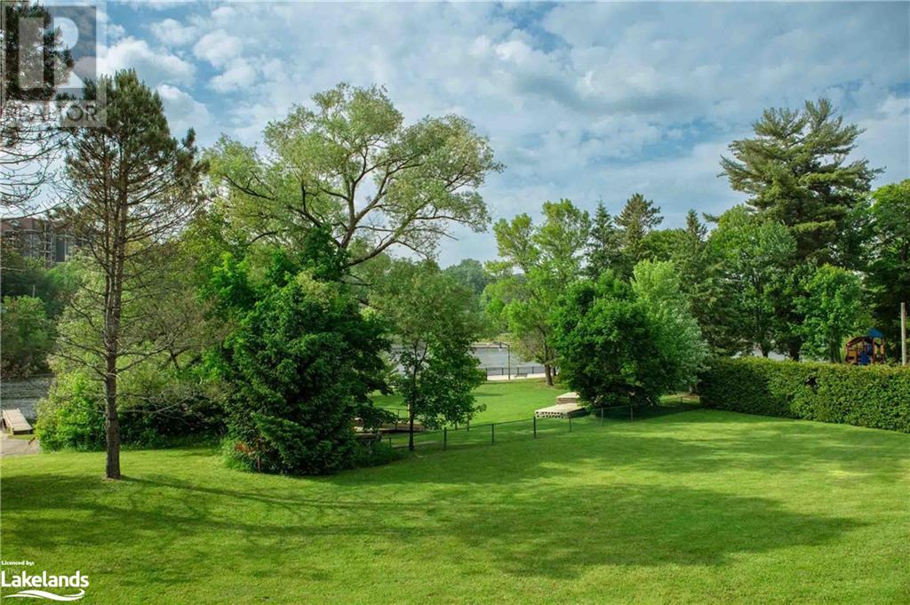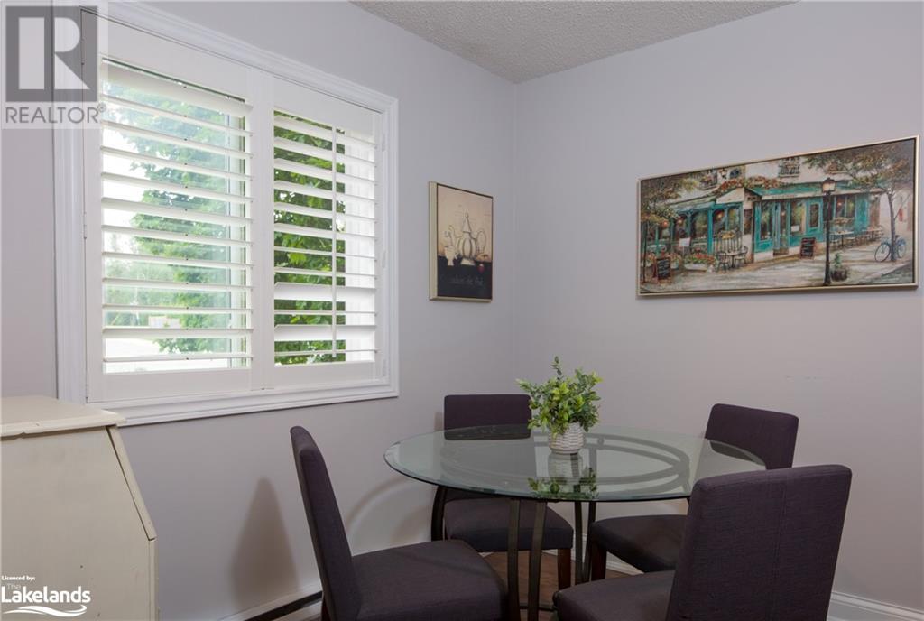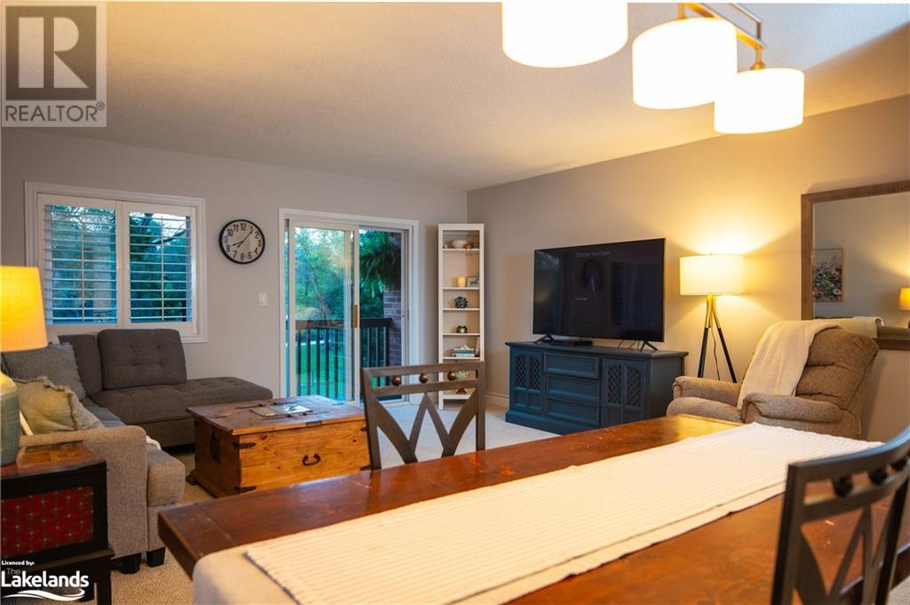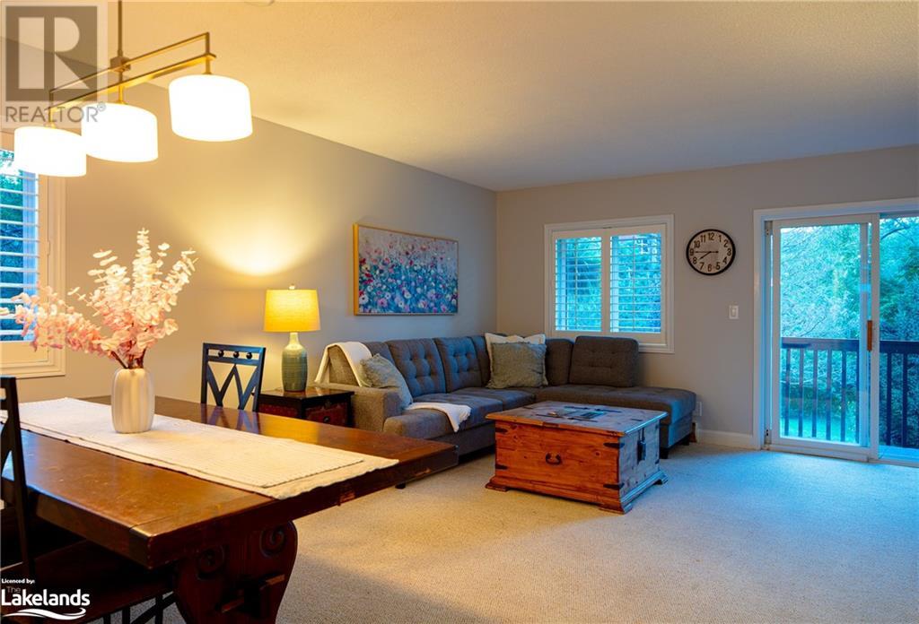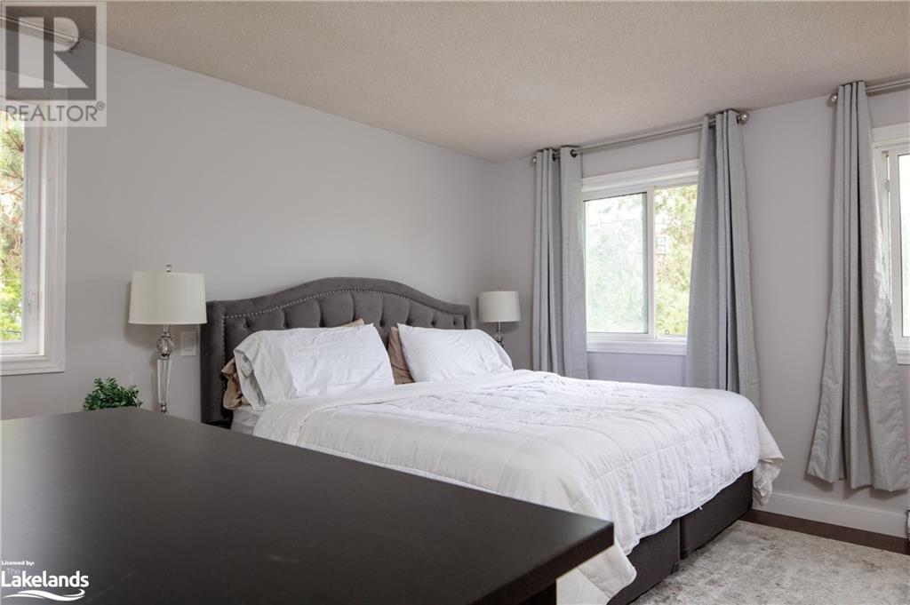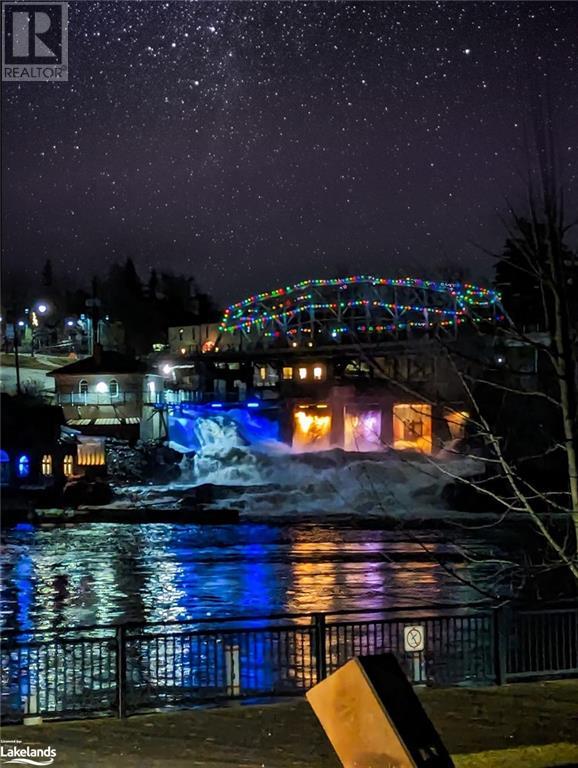142 Ecclestone Drive Unit# 9 Bracebridge, Ontario P1L 1G6
2 Bedroom
2 Bathroom
1258 sqft
2 Level
None
Baseboard Heaters
Landscaped
$479,900Maintenance, Insurance, Landscaping, Property Management, Parking
$586 Monthly
Maintenance, Insurance, Landscaping, Property Management, Parking
$586 MonthlyBright and sunny end unit Condo. Hard to find unit overlooking Bracebridge Bay. Close to walking trails , playground beach, waterfront activities, boat launch, pickle ball court , rowing club. Designated parking space with ample visitor parking. Private porch overlooking landscaped grounds and waterfront. Condo fees take care of your summer and winter maintenance including a electrical plug for winter . Walk to town shopping and the Bracebridge falls. (id:51398)
Property Details
| MLS® Number | 40602552 |
| Property Type | Single Family |
| Amenities Near By | Park, Playground, Public Transit |
| Features | Balcony, Paved Driveway |
| Parking Space Total | 1 |
| Structure | Porch |
| View Type | View Of Water |
Building
| Bathroom Total | 2 |
| Bedrooms Above Ground | 2 |
| Bedrooms Total | 2 |
| Appliances | Dishwasher, Dryer, Refrigerator, Stove, Washer |
| Architectural Style | 2 Level |
| Basement Type | None |
| Constructed Date | 1985 |
| Construction Style Attachment | Attached |
| Cooling Type | None |
| Exterior Finish | Brick Veneer, Vinyl Siding |
| Fixture | Ceiling Fans |
| Half Bath Total | 1 |
| Heating Fuel | Electric |
| Heating Type | Baseboard Heaters |
| Stories Total | 2 |
| Size Interior | 1258 Sqft |
| Type | Apartment |
| Utility Water | Municipal Water |
Land
| Acreage | No |
| Land Amenities | Park, Playground, Public Transit |
| Landscape Features | Landscaped |
| Sewer | Municipal Sewage System |
| Size Total Text | Unknown |
| Zoning Description | R1 |
Rooms
| Level | Type | Length | Width | Dimensions |
|---|---|---|---|---|
| Second Level | 4pc Bathroom | 9'0'' x 4'11'' | ||
| Second Level | Laundry Room | 9'0'' x 4'10'' | ||
| Second Level | Bedroom | 15'8'' x 9'11'' | ||
| Second Level | Primary Bedroom | 13'6'' x 13'0'' | ||
| Main Level | 2pc Bathroom | 7'1'' x 3'6'' | ||
| Main Level | Breakfast | 8'4'' x 7'11'' | ||
| Main Level | Dining Room | 15'9'' x 7'9'' | ||
| Main Level | Kitchen | 8'4'' x 7'9'' | ||
| Main Level | Living Room | 15'9'' x 12'1'' |
Utilities
| Cable | Available |
| Electricity | Available |
https://www.realtor.ca/real-estate/27013969/142-ecclestone-drive-unit-9-bracebridge
Interested?
Contact us for more information




