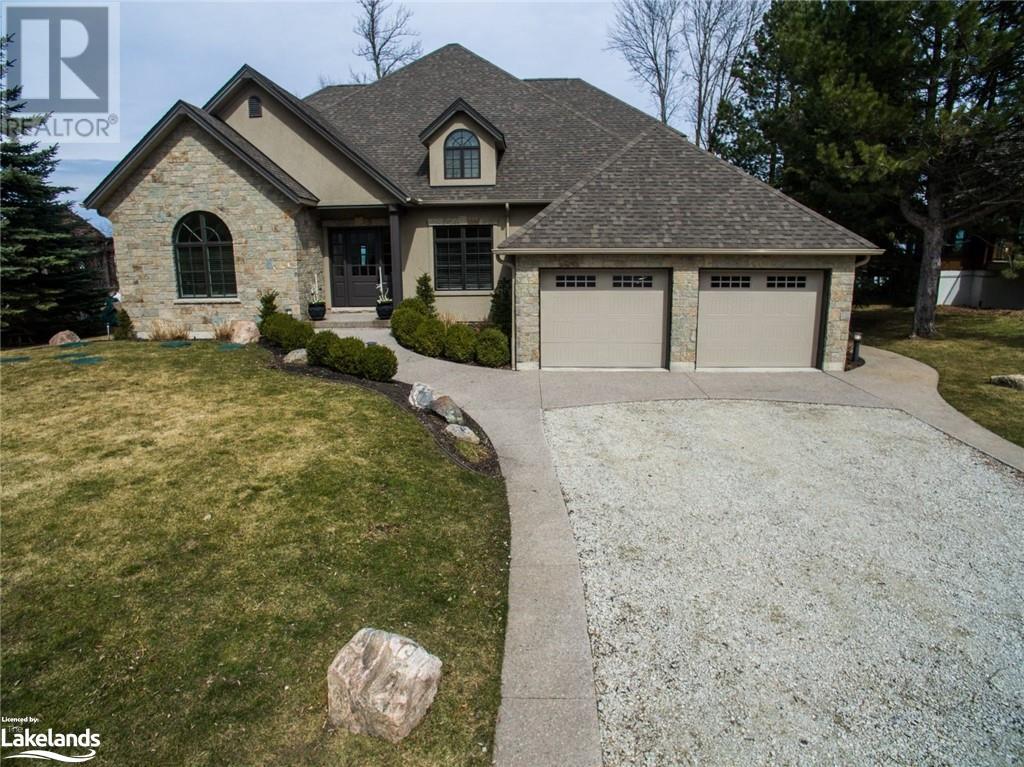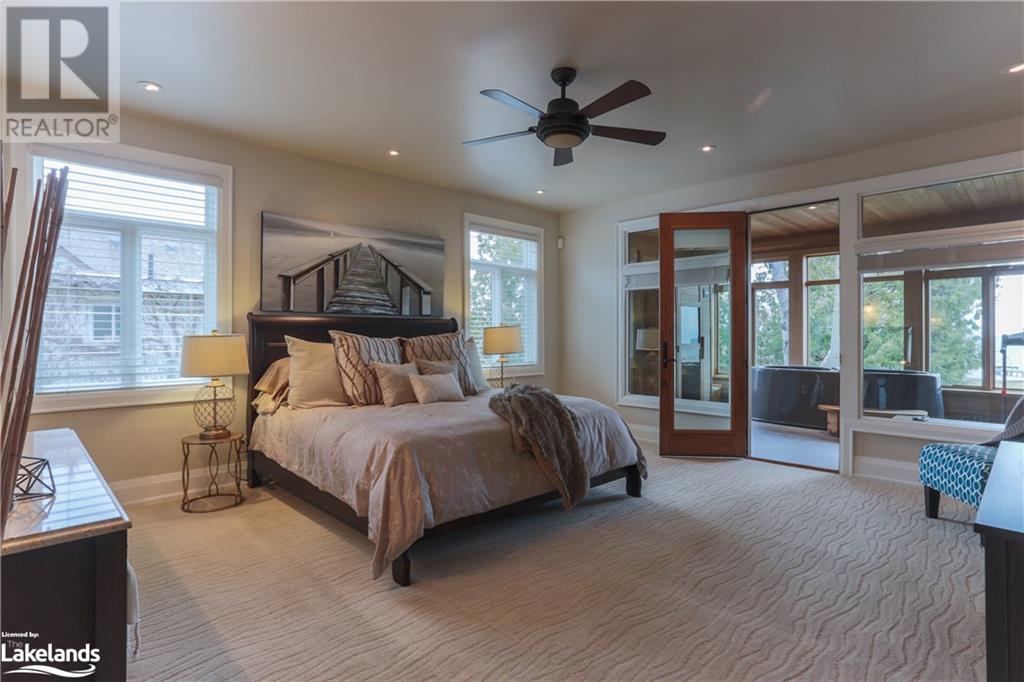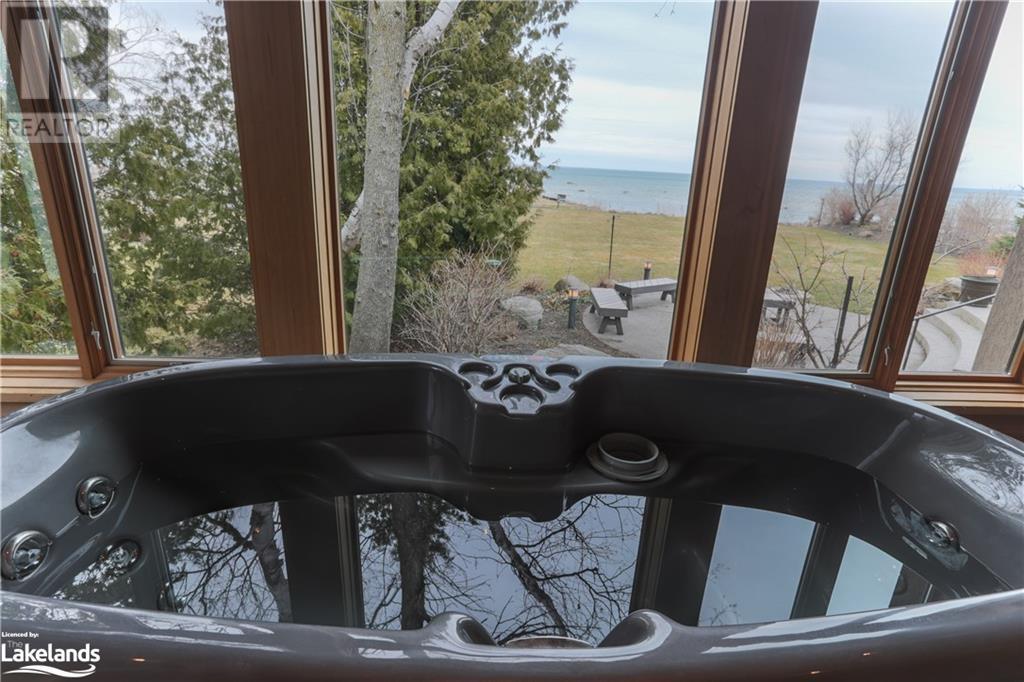3 Bedroom
4 Bathroom
3625 sqft
2 Level
Fireplace
Central Air Conditioning
Forced Air
Waterfront
$24,000 Seasonal
Exceptional waterfront home on Princeton Shores Blvd is available for the upcoming Winter ski season. With a stunning great room featuring a grand fireplace and stunning views of Georgian Bay, this property offers the perfect setting for relaxation. Gather around the formal dining area, or enjoy après at the bar and island after a day on the slopes. The main floor is home to a luxurious Primary Suite, complete with a King bed, a four-season room with a hot tub and infrared sauna, a walk-in closet, and a 5-piece ensuite bathroom. Upstairs, there are two additional bedrooms, each with its own ensuite. One offers a King bed, while the other is equipped with two bunk beds (single over double). The kitchen is a chef’s dream, outfitted with a Viking gas range/oven, two additional wall ovens, a dishwasher, fridge, and built-in microwave. A second fridge and freezer are available in the pantry and mudroom. The main floor also features a home office with a double pull-out bed. The spacious mudroom leads to a double-car garage. After a day on the slopes, this home is the ideal retreat. Utilities/damage deposit are required in addition to rent. Small dogs may be considered. Snow removal for the driveway is included. (id:51398)
Property Details
|
MLS® Number
|
40659149 |
|
Property Type
|
Single Family |
|
Amenities Near By
|
Shopping, Ski Area |
|
Community Features
|
Quiet Area |
|
Features
|
Cul-de-sac, Conservation/green Belt |
|
Parking Space Total
|
6 |
|
View Type
|
Direct Water View |
|
Water Front Name
|
Georgian Bay |
|
Water Front Type
|
Waterfront |
Building
|
Bathroom Total
|
4 |
|
Bedrooms Above Ground
|
3 |
|
Bedrooms Total
|
3 |
|
Appliances
|
Central Vacuum, Dishwasher, Dryer, Freezer, Oven - Built-in, Refrigerator, Sauna, Washer, Range - Gas, Microwave Built-in, Hood Fan, Garage Door Opener, Hot Tub |
|
Architectural Style
|
2 Level |
|
Basement Development
|
Unfinished |
|
Basement Type
|
Full (unfinished) |
|
Construction Style Attachment
|
Detached |
|
Cooling Type
|
Central Air Conditioning |
|
Exterior Finish
|
Stone |
|
Fireplace Present
|
Yes |
|
Fireplace Total
|
1 |
|
Fixture
|
Ceiling Fans |
|
Half Bath Total
|
1 |
|
Heating Fuel
|
Natural Gas |
|
Heating Type
|
Forced Air |
|
Stories Total
|
2 |
|
Size Interior
|
3625 Sqft |
|
Type
|
House |
|
Utility Water
|
Municipal Water |
Parking
Land
|
Access Type
|
Road Access |
|
Acreage
|
No |
|
Land Amenities
|
Shopping, Ski Area |
|
Sewer
|
Septic System |
|
Size Frontage
|
89 Ft |
|
Size Total Text
|
Unknown |
|
Zoning Description
|
R1 |
Rooms
| Level |
Type |
Length |
Width |
Dimensions |
|
Second Level |
3pc Bathroom |
|
|
Measurements not available |
|
Second Level |
Bedroom |
|
|
16'0'' x 12'8'' |
|
Second Level |
4pc Bathroom |
|
|
9'6'' x 6'0'' |
|
Second Level |
Bedroom |
|
|
18'0'' x 12'8'' |
|
Main Level |
Bonus Room |
|
|
18'0'' x 12'0'' |
|
Main Level |
Office |
|
|
11'8'' x 12'10'' |
|
Main Level |
Laundry Room |
|
|
15'6'' x 8'0'' |
|
Main Level |
Full Bathroom |
|
|
11'0'' x 12'0'' |
|
Main Level |
Primary Bedroom |
|
|
18'0'' x 16'0'' |
|
Main Level |
2pc Bathroom |
|
|
6'6'' x 3'4'' |
|
Main Level |
Pantry |
|
|
11'4'' x 6'6'' |
|
Main Level |
Mud Room |
|
|
21'4'' x 11'0'' |
|
Main Level |
Kitchen |
|
|
18'0'' x 19'0'' |
|
Main Level |
Great Room |
|
|
36'0'' x 18'0'' |
https://www.realtor.ca/real-estate/27511859/144-princeton-shores-boulevard-collingwood





















































