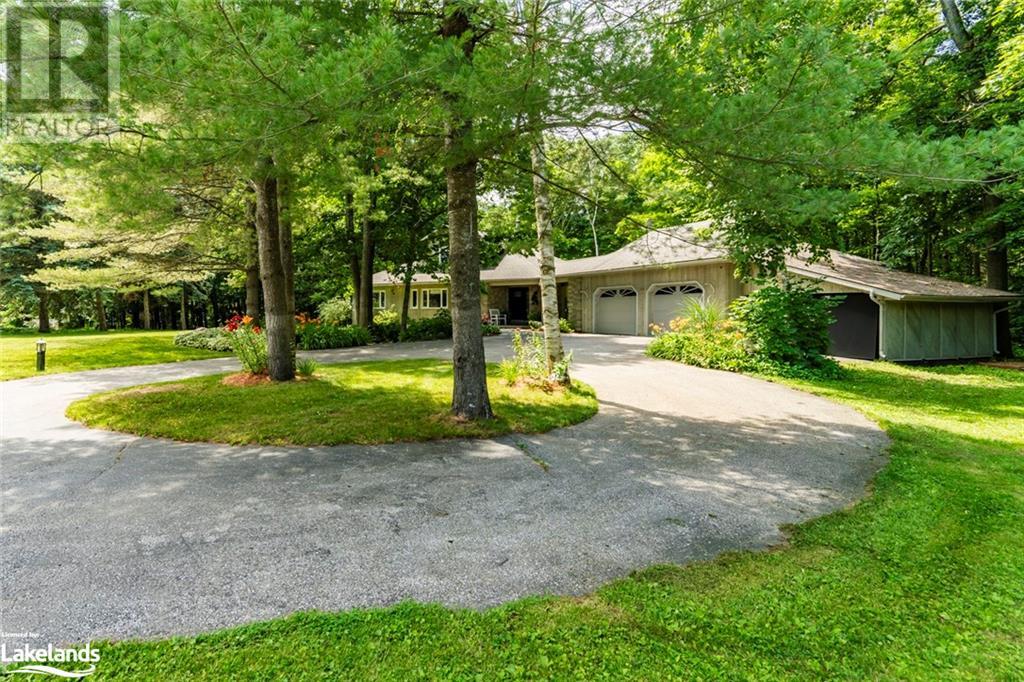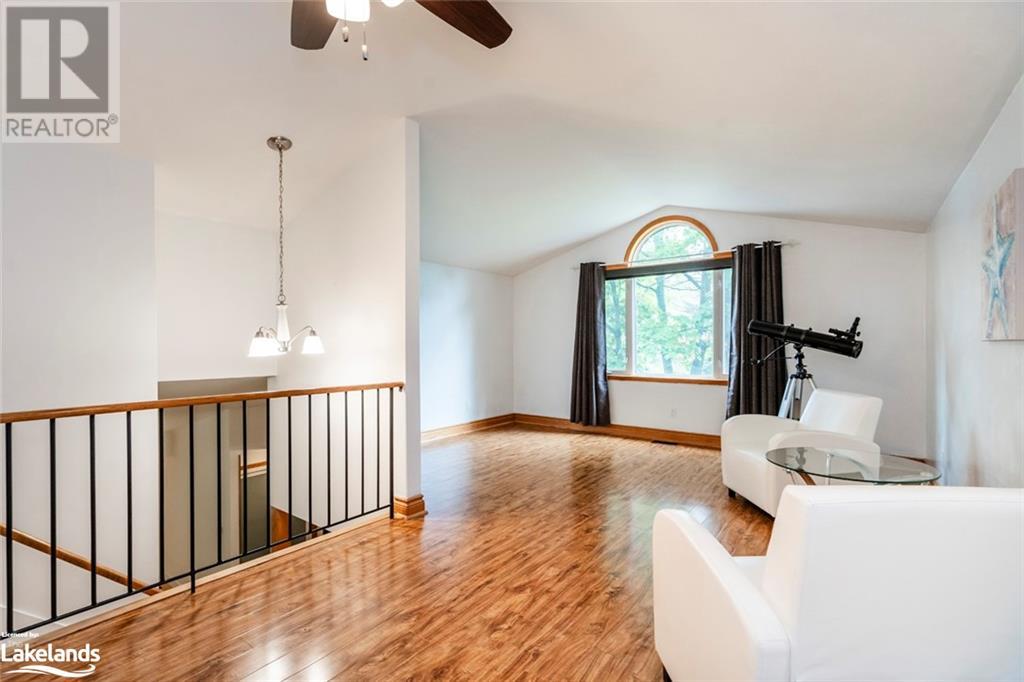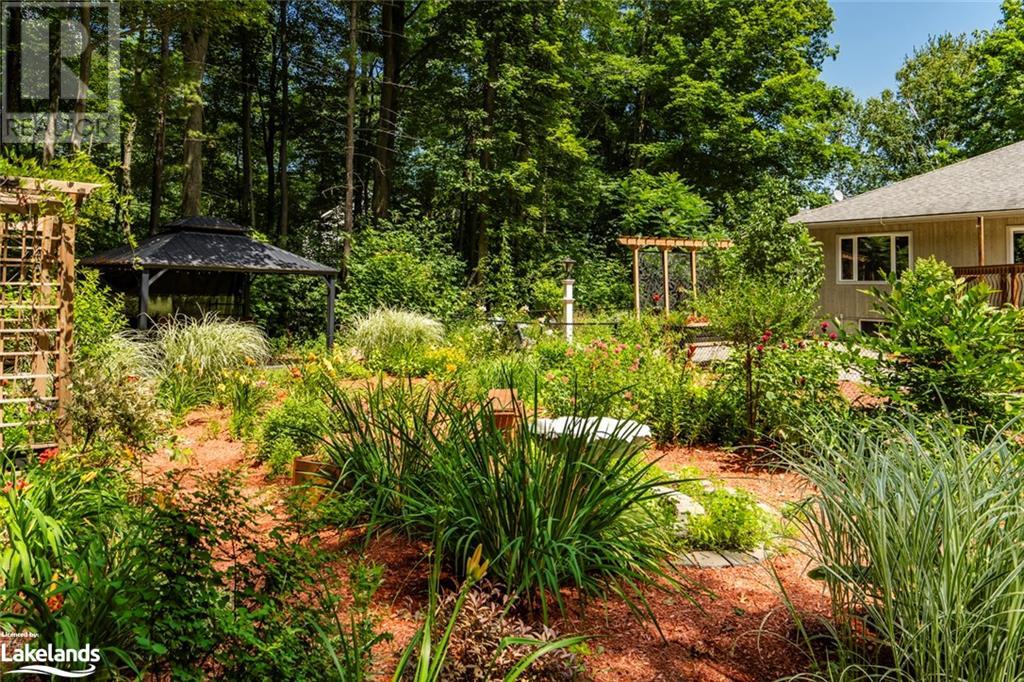5 Bedroom
4 Bathroom
4225 sqft
Fireplace
Central Air Conditioning
Heat Pump
Acreage
$1,172,000
Bring The Whole Family For This 4+1 Bed, 3 Bath Home Nestled On A 1 Acre Lot On A Quiet Family Friendly Street In A Great Neighborhood. This Home Is Remarkable. A Design/Build By Dave Lalonde With Efficiency And Style In Mind. Features A 28x25 Heated Garage And Attached Carport, Perfect For All Of Your Toys. Soaring Cathedral Ceilings, 2 Fireplaces, Impressive Kitchen With Sun-Filled Sitting Area, Primary Bedroom Features Ensuite And Walk In Closet. All Rooms Are Spacious And Wait Until You See The Upper Loft Used As A Bedroom And Sitting Area With 3pc Bath. The Basement Is Finished With An Incredible Family Room, Gym, Wine Cellar, Bedroom And Mudroom Including A Separate Entrance From The Garage. The Yard, Where To Begin-It's Breathtaking With Thousands Invested. Nestled In A Mature Forest It Boasts A Beautiful Greenhouse, Raised Beds With Perennials. So Many Incredible Spaces For The Whole Family To Enjoy. (id:51398)
Property Details
|
MLS® Number
|
40596885 |
|
Property Type
|
Single Family |
|
Amenities Near By
|
Golf Nearby, Schools, Shopping |
|
Communication Type
|
High Speed Internet |
|
Community Features
|
Quiet Area |
|
Features
|
Paved Driveway, Gazebo, Automatic Garage Door Opener |
|
Parking Space Total
|
10 |
|
Structure
|
Greenhouse |
Building
|
Bathroom Total
|
4 |
|
Bedrooms Above Ground
|
4 |
|
Bedrooms Below Ground
|
1 |
|
Bedrooms Total
|
5 |
|
Appliances
|
Central Vacuum, Dishwasher, Water Meter, Water Softener, Water Purifier, Hood Fan, Window Coverings, Garage Door Opener |
|
Basement Development
|
Finished |
|
Basement Type
|
Full (finished) |
|
Constructed Date
|
1993 |
|
Construction Style Attachment
|
Detached |
|
Cooling Type
|
Central Air Conditioning |
|
Exterior Finish
|
Brick Veneer, See Remarks |
|
Fire Protection
|
Monitored Alarm, Smoke Detectors, Alarm System |
|
Fireplace Fuel
|
Wood |
|
Fireplace Present
|
Yes |
|
Fireplace Total
|
2 |
|
Fireplace Type
|
Other - See Remarks |
|
Fixture
|
Ceiling Fans |
|
Foundation Type
|
Block |
|
Half Bath Total
|
1 |
|
Heating Type
|
Heat Pump |
|
Stories Total
|
2 |
|
Size Interior
|
4225 Sqft |
|
Type
|
House |
|
Utility Water
|
Municipal Water |
Parking
Land
|
Access Type
|
Road Access |
|
Acreage
|
Yes |
|
Fence Type
|
Partially Fenced |
|
Land Amenities
|
Golf Nearby, Schools, Shopping |
|
Sewer
|
Septic System |
|
Size Depth
|
300 Ft |
|
Size Frontage
|
94 Ft |
|
Size Irregular
|
1.014 |
|
Size Total
|
1.014 Ac|1/2 - 1.99 Acres |
|
Size Total Text
|
1.014 Ac|1/2 - 1.99 Acres |
|
Zoning Description
|
R1 |
Rooms
| Level |
Type |
Length |
Width |
Dimensions |
|
Basement |
Mud Room |
|
|
22'2'' x 6'9'' |
|
Basement |
Bonus Room |
|
|
15'2'' x 8'7'' |
|
Basement |
Exercise Room |
|
|
16'8'' x 15'2'' |
|
Basement |
Bedroom |
|
|
15'2'' x 11'11'' |
|
Basement |
Other |
|
|
15'3'' x 13'9'' |
|
Basement |
Recreation Room |
|
|
39'6'' x 14'7'' |
|
Basement |
Office |
|
|
19'1'' x 19'1'' |
|
Main Level |
Bedroom |
|
|
13'5'' x 11'6'' |
|
Main Level |
Bedroom |
|
|
14'11'' x 12'11'' |
|
Main Level |
Primary Bedroom |
|
|
15'6'' x 12'7'' |
|
Main Level |
2pc Bathroom |
|
|
Measurements not available |
|
Main Level |
3pc Bathroom |
|
|
Measurements not available |
|
Main Level |
Full Bathroom |
|
|
Measurements not available |
|
Main Level |
Pantry |
|
|
5'8'' x 4'2'' |
|
Main Level |
Laundry Room |
|
|
7'5'' x 5'8'' |
|
Main Level |
Family Room |
|
|
15'10'' x 12'4'' |
|
Main Level |
Kitchen |
|
|
16'7'' x 11'10'' |
|
Main Level |
Dining Room |
|
|
14'5'' x 11'6'' |
|
Main Level |
Living Room |
|
|
21'10'' x 21'5'' |
|
Main Level |
Foyer |
|
|
8'5'' x 5'2'' |
|
Upper Level |
3pc Bathroom |
|
|
Measurements not available |
|
Upper Level |
Sitting Room |
|
|
14'7'' x 12'6'' |
|
Upper Level |
Bedroom |
|
|
15'0'' x 11'1'' |
Utilities
|
Electricity
|
Available |
|
Natural Gas
|
Available |
|
Telephone
|
Available |
https://www.realtor.ca/real-estate/26960726/1450-margaret-crescent-penetanguishene

















































