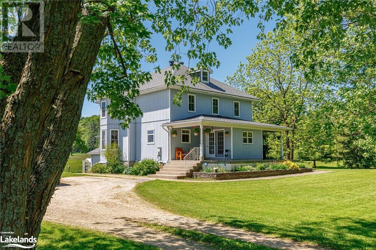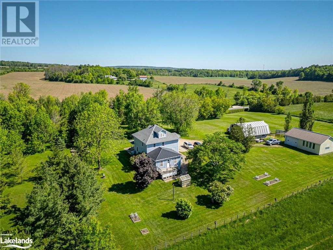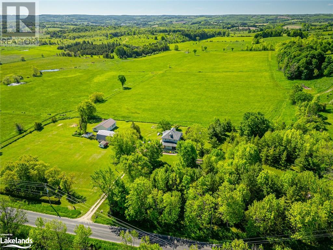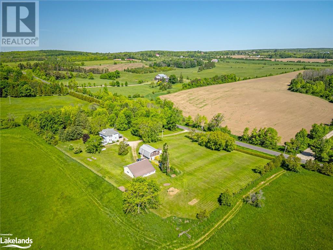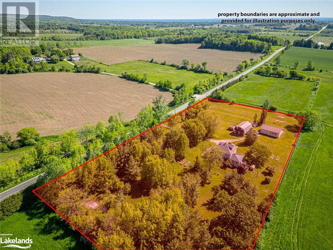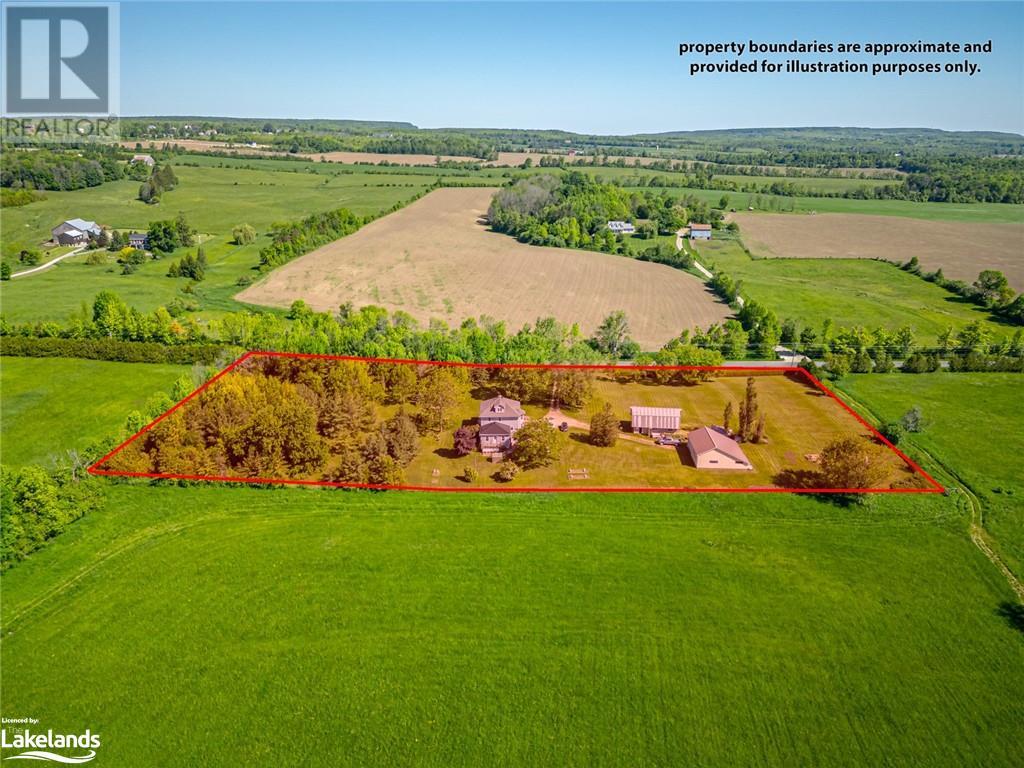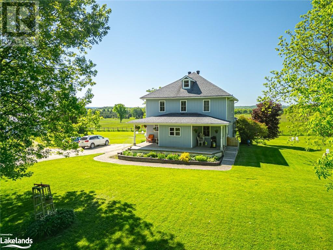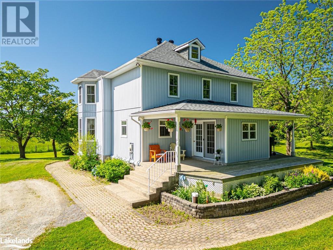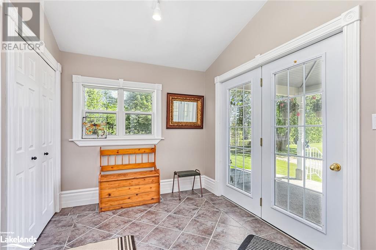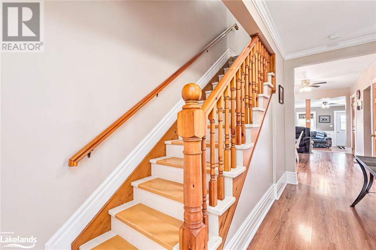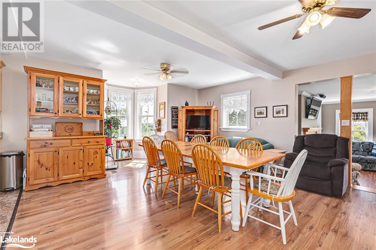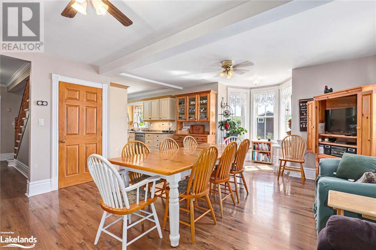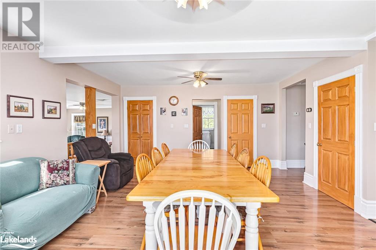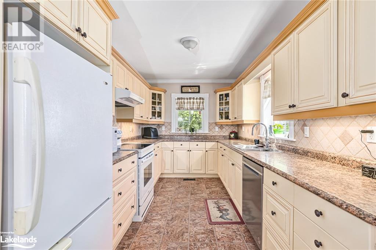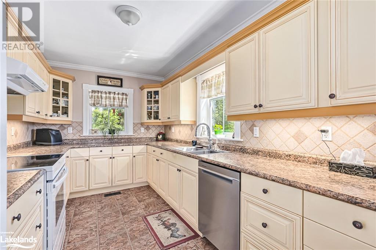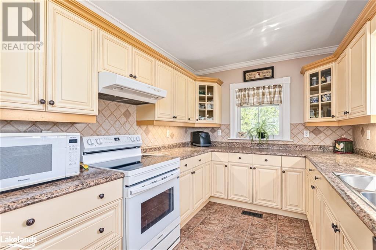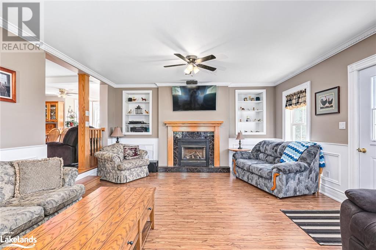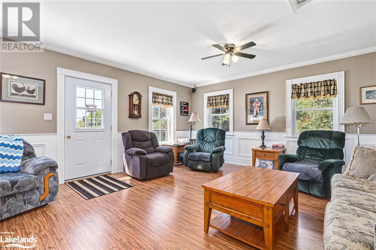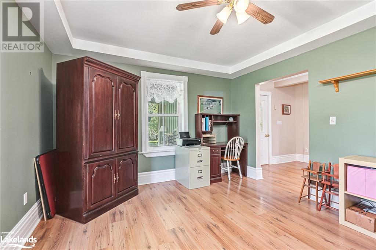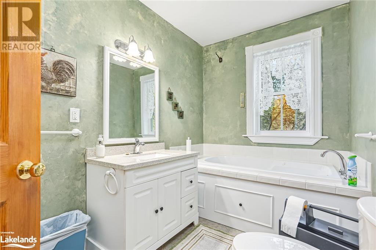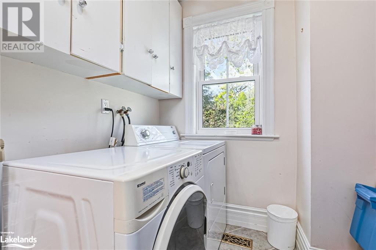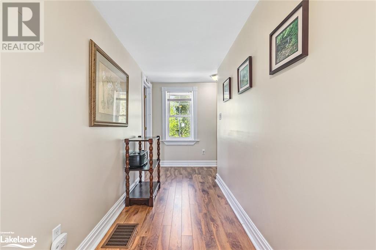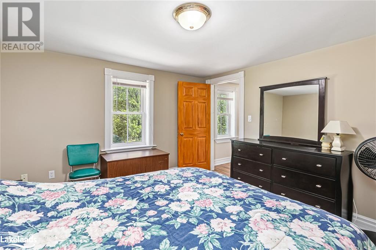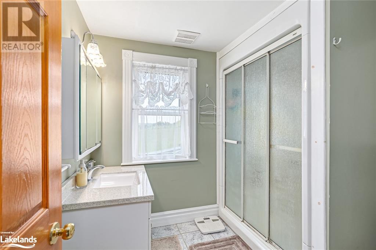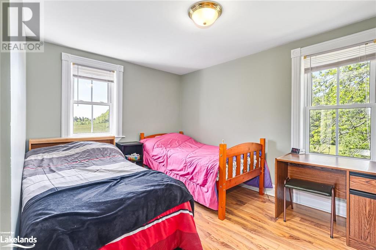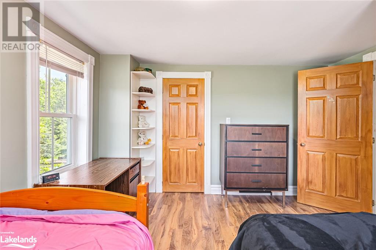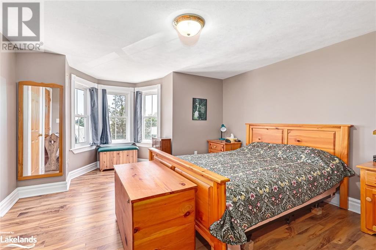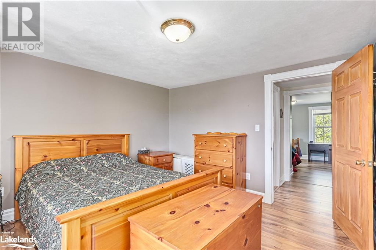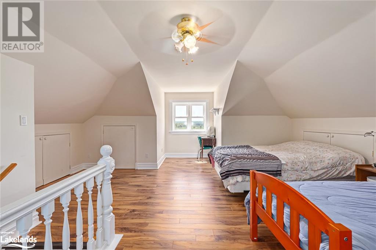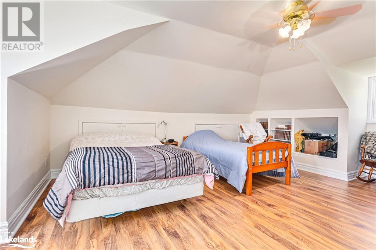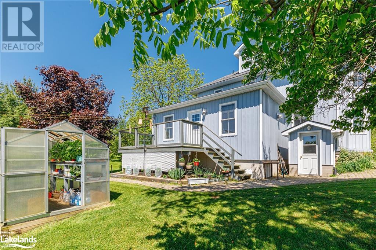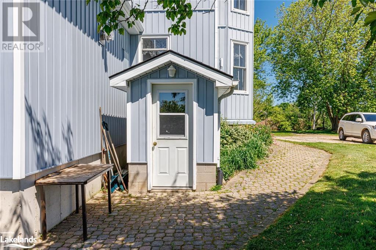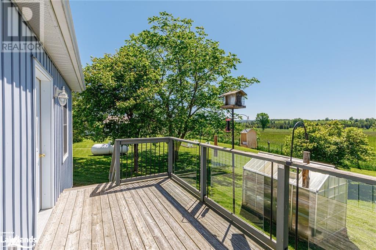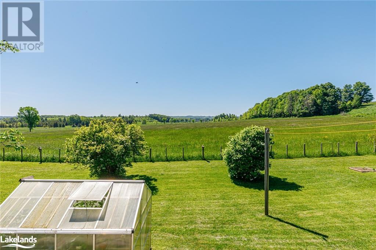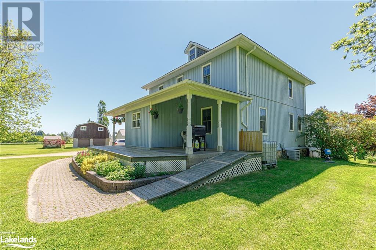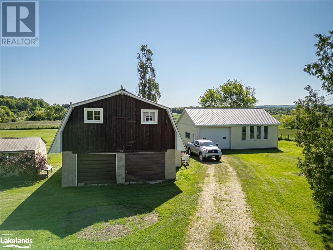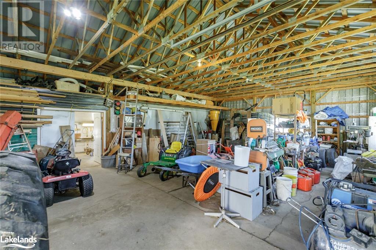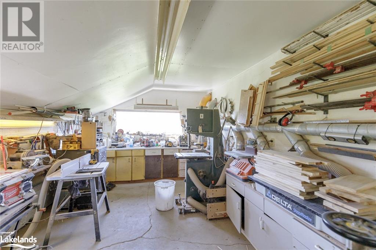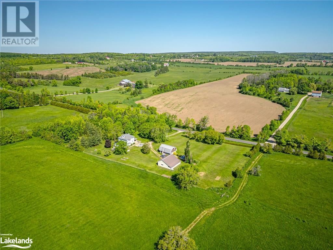4 Bedroom
2 Bathroom
2964 sqft
Central Air Conditioning
Forced Air
Acreage
$1,150,000
Just 7 km west of Meaford, this 4 bedroom, country family home is set on 4 private acres. Unobstructed views to the south across hundreds of acres of grassland and grazing. The house is shaded by trees and landscapes meticulously maintained by long time owners. Spacious, inviting and totally renovated, with room for special occasions, this house has hosted large family events with ease. Welcoming entry room, oversized dining room and huge family gathering space with propane fireplace and countryside views. Four large bedrooms on second floor including primary with walk in closet. Finished 3rd level currently used as sewing and hobby area. The basement has its own walk out, mud room and storage. Propane forced air heat and air conditioning. Generac 11KW propane standby generator. 40 x 40 garage for tractor and recreational vehicles, plus separate woodworking shop with air filtration system. Second barn building currently houses laying hens. Privacy, acreage, on a paved road and just minutes to Meaford, this family home offers the best of country lifestyle. (id:51398)
Property Details
|
MLS® Number
|
40596127 |
|
Property Type
|
Single Family |
|
Amenities Near By
|
Golf Nearby, Hospital, Schools, Shopping, Ski Area |
|
Community Features
|
Quiet Area, School Bus |
|
Features
|
Country Residential |
|
Parking Space Total
|
10 |
Building
|
Bathroom Total
|
2 |
|
Bedrooms Above Ground
|
4 |
|
Bedrooms Total
|
4 |
|
Appliances
|
Dishwasher, Dryer, Freezer, Refrigerator, Stove, Washer, Microwave Built-in, Hood Fan |
|
Basement Development
|
Unfinished |
|
Basement Type
|
Full (unfinished) |
|
Construction Style Attachment
|
Detached |
|
Cooling Type
|
Central Air Conditioning |
|
Exterior Finish
|
Vinyl Siding |
|
Foundation Type
|
Poured Concrete |
|
Heating Fuel
|
Propane |
|
Heating Type
|
Forced Air |
|
Stories Total
|
3 |
|
Size Interior
|
2964 Sqft |
|
Type
|
House |
|
Utility Water
|
Cistern, Drilled Well, Dug Well |
Parking
Land
|
Acreage
|
Yes |
|
Land Amenities
|
Golf Nearby, Hospital, Schools, Shopping, Ski Area |
|
Sewer
|
Septic System |
|
Size Depth
|
292 Ft |
|
Size Frontage
|
586 Ft |
|
Size Irregular
|
3.98 |
|
Size Total
|
3.98 Ac|2 - 4.99 Acres |
|
Size Total Text
|
3.98 Ac|2 - 4.99 Acres |
|
Zoning Description
|
Rur A97 |
Rooms
| Level |
Type |
Length |
Width |
Dimensions |
|
Second Level |
3pc Bathroom |
|
|
Measurements not available |
|
Second Level |
Bedroom |
|
|
12'11'' x 12'2'' |
|
Second Level |
Bedroom |
|
|
12'7'' x 12'2'' |
|
Second Level |
Bedroom |
|
|
12'4'' x 8'7'' |
|
Second Level |
Primary Bedroom |
|
|
15'10'' x 13'0'' |
|
Third Level |
Bonus Room |
|
|
24'8'' x 16'6'' |
|
Main Level |
3pc Bathroom |
|
|
Measurements not available |
|
Main Level |
Family Room |
|
|
22'0'' x 15'8'' |
|
Main Level |
Laundry Room |
|
|
9'7'' x 7'7'' |
|
Main Level |
Library |
|
|
15'3'' x 12'2'' |
|
Main Level |
Kitchen |
|
|
14'6'' x 8'5'' |
|
Main Level |
Dining Room |
|
|
22'0'' x 15'9'' |
|
Main Level |
Mud Room |
|
|
9'10'' x 8'2'' |
https://www.realtor.ca/real-estate/26977975/145366-16-side-road-meaford-municipality
