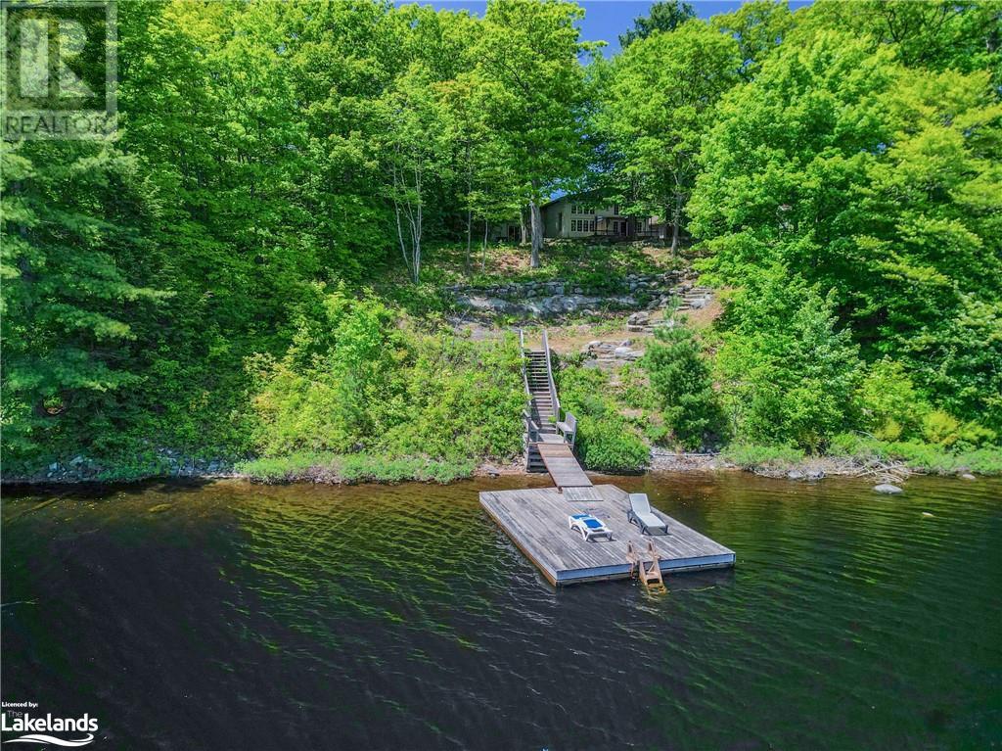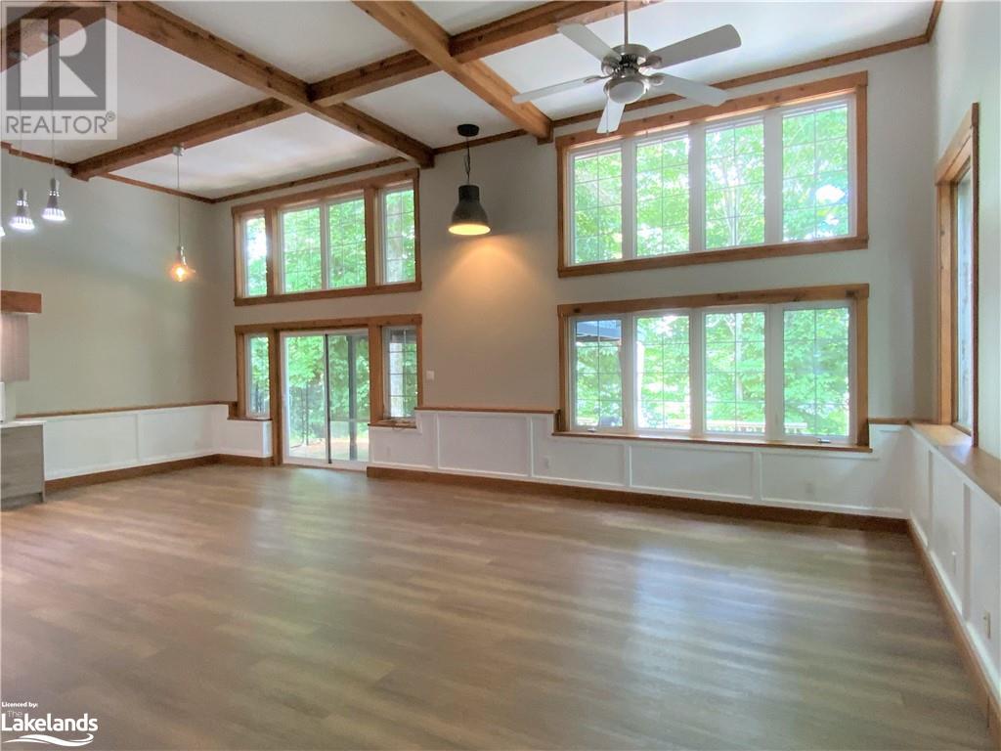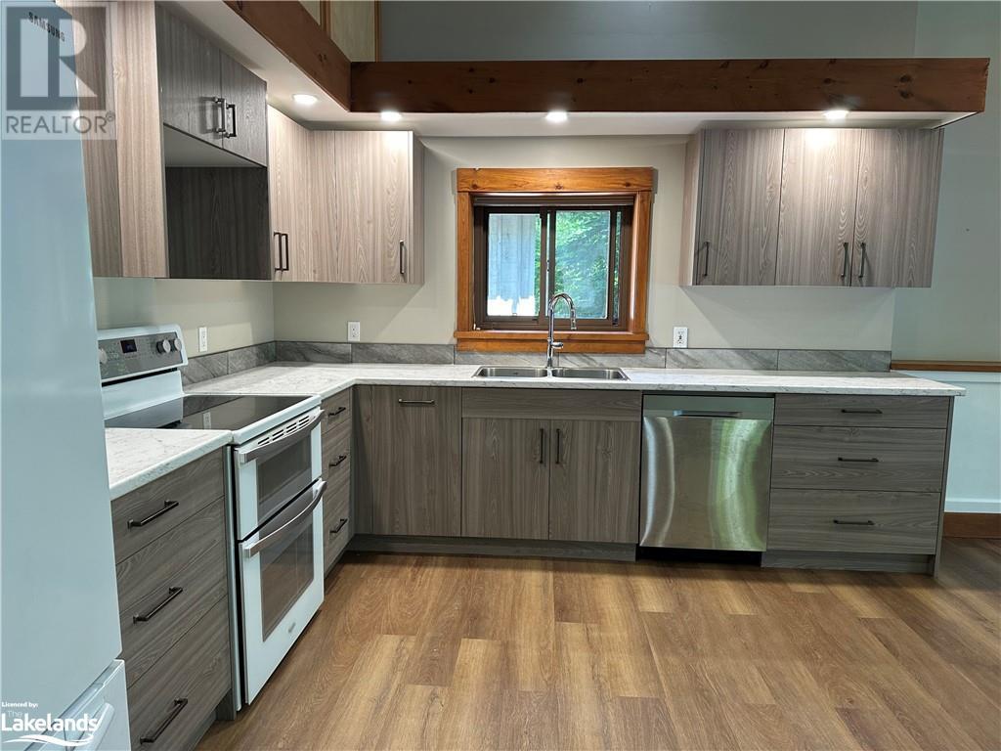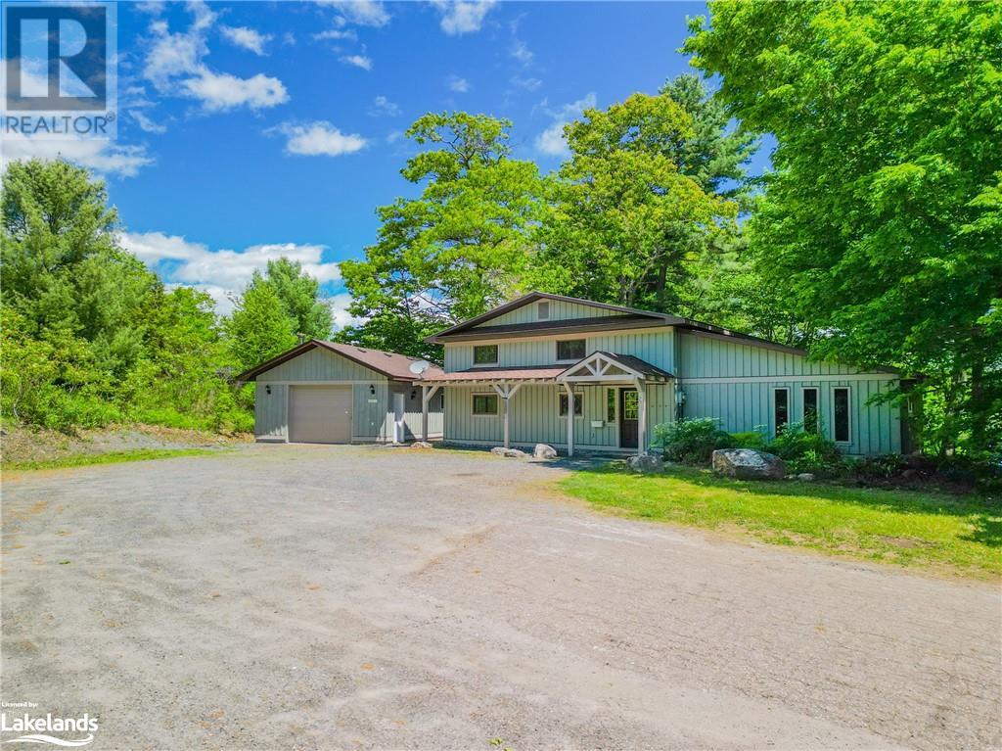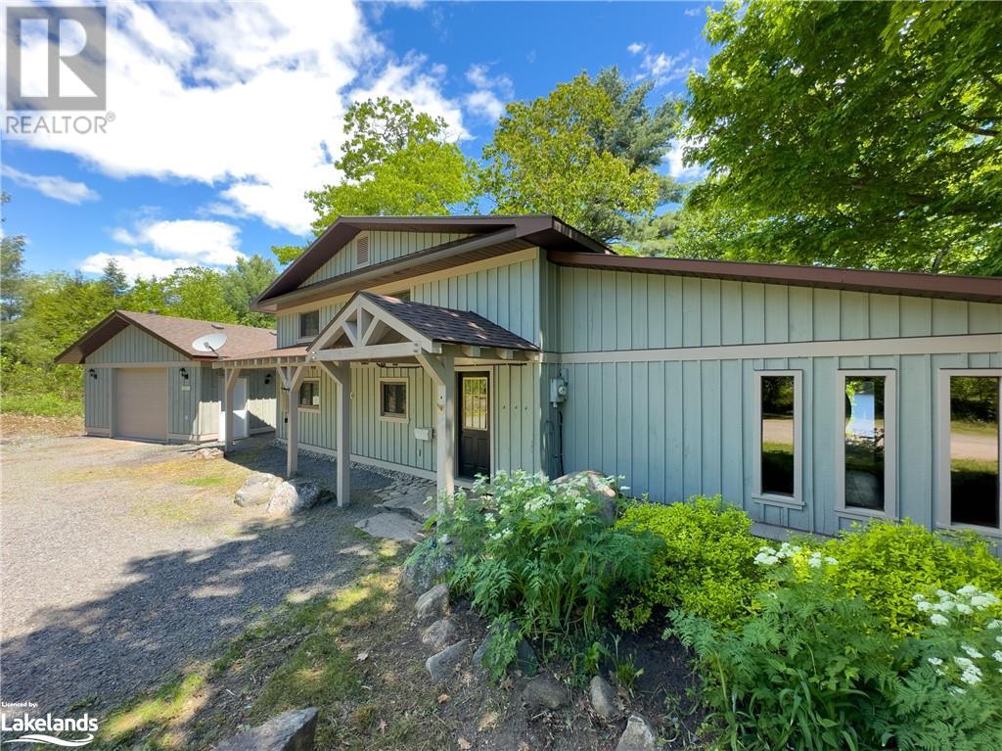4 Bedroom
2 Bathroom
2160 sqft
None
Baseboard Heaters, In Floor Heating, Radiant Heat
Waterfront
Acreage
$975,000
Work and Play This spacious waterfront home/cottage offers ample room for big trucks, all your toys, and more. Located just minutes from Parry Sound, you'll have easy access to all services and amenities year-round. The open and bright layout features an updated kitchen with modern appliances (2022) and in-floor radiant heat. The main floor includes a primary bedroom suite with a 3-piece ensuite, a cozy sitting room with access to the rear deck and sauna area. Additionally, there’s a laundry area, plenty of storage space, a main 4-piece bathroom, and a second bedroom. Upstairs, you'll find bonus rooms including a guest bedroom, a den or office, and a walk-in closet (note: low ceilings on the second level). Outside, enjoy stunning views of Bell Lake, a bunkie/storage space, and a large dock. The property also features a separate garage with a workshop and shelving, plus parking for over 10 vehicles, boats, trailers, and more. This versatile property is perfect as a home, a cottage, or even for a home-based business. Contact us for more details and explore our multimedia tools, including a 3D tour and drone video. (id:51398)
Property Details
|
MLS® Number
|
40588955 |
|
Property Type
|
Single Family |
|
Amenities Near By
|
Beach, Hospital, Schools, Shopping, Ski Area |
|
Community Features
|
School Bus |
|
Equipment Type
|
None |
|
Features
|
Crushed Stone Driveway, Country Residential, Recreational |
|
Parking Space Total
|
11 |
|
Rental Equipment Type
|
None |
|
View Type
|
Lake View |
|
Water Front Name
|
Bell Lake |
|
Water Front Type
|
Waterfront |
Building
|
Bathroom Total
|
2 |
|
Bedrooms Above Ground
|
4 |
|
Bedrooms Total
|
4 |
|
Appliances
|
Dishwasher, Dryer, Refrigerator, Sauna, Stove, Washer |
|
Basement Type
|
None |
|
Constructed Date
|
1985 |
|
Construction Material
|
Wood Frame |
|
Construction Style Attachment
|
Detached |
|
Cooling Type
|
None |
|
Exterior Finish
|
Wood |
|
Fire Protection
|
Smoke Detectors |
|
Fixture
|
Ceiling Fans |
|
Heating Fuel
|
Electric |
|
Heating Type
|
Baseboard Heaters, In Floor Heating, Radiant Heat |
|
Stories Total
|
2 |
|
Size Interior
|
2160 Sqft |
|
Type
|
House |
|
Utility Water
|
Lake/river Water Intake |
Parking
Land
|
Access Type
|
Road Access, Highway Access |
|
Acreage
|
Yes |
|
Land Amenities
|
Beach, Hospital, Schools, Shopping, Ski Area |
|
Sewer
|
Septic System |
|
Size Frontage
|
314 Ft |
|
Size Irregular
|
1.98 |
|
Size Total
|
1.98 Ac|1/2 - 1.99 Acres |
|
Size Total Text
|
1.98 Ac|1/2 - 1.99 Acres |
|
Surface Water
|
Lake |
|
Zoning Description
|
Wf-1 |
Rooms
| Level |
Type |
Length |
Width |
Dimensions |
|
Second Level |
Bedroom |
|
|
11'2'' x 12'9'' |
|
Second Level |
Bedroom |
|
|
11'2'' x 12'9'' |
|
Second Level |
Storage |
|
|
6'1'' x 7'1'' |
|
Main Level |
Laundry Room |
|
|
14'2'' x 8'8'' |
|
Main Level |
Utility Room |
|
|
5'2'' x 4'2'' |
|
Main Level |
Bedroom |
|
|
11'8'' x 8'11'' |
|
Main Level |
4pc Bathroom |
|
|
7'7'' x 8'11'' |
|
Main Level |
Bonus Room |
|
|
Measurements not available |
|
Main Level |
Full Bathroom |
|
|
6'0'' x 8'3'' |
|
Main Level |
Primary Bedroom |
|
|
11'9'' x 16'9'' |
|
Main Level |
Dining Room |
|
|
12'4'' x 8'8'' |
|
Main Level |
Kitchen |
|
|
12'4'' x 12'2'' |
|
Main Level |
Living Room |
|
|
17'6'' x 18'1'' |
Utilities
|
Cable
|
Available |
|
Electricity
|
Available |
|
Telephone
|
Available |
https://www.realtor.ca/real-estate/26944288/149-highway-124-mcdougall

