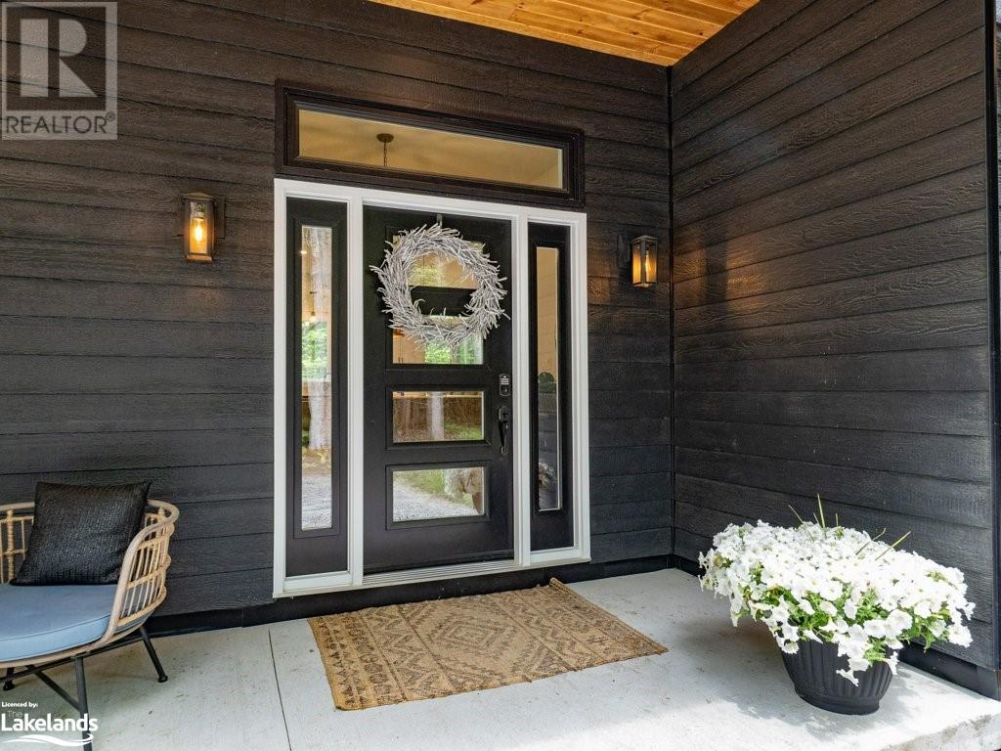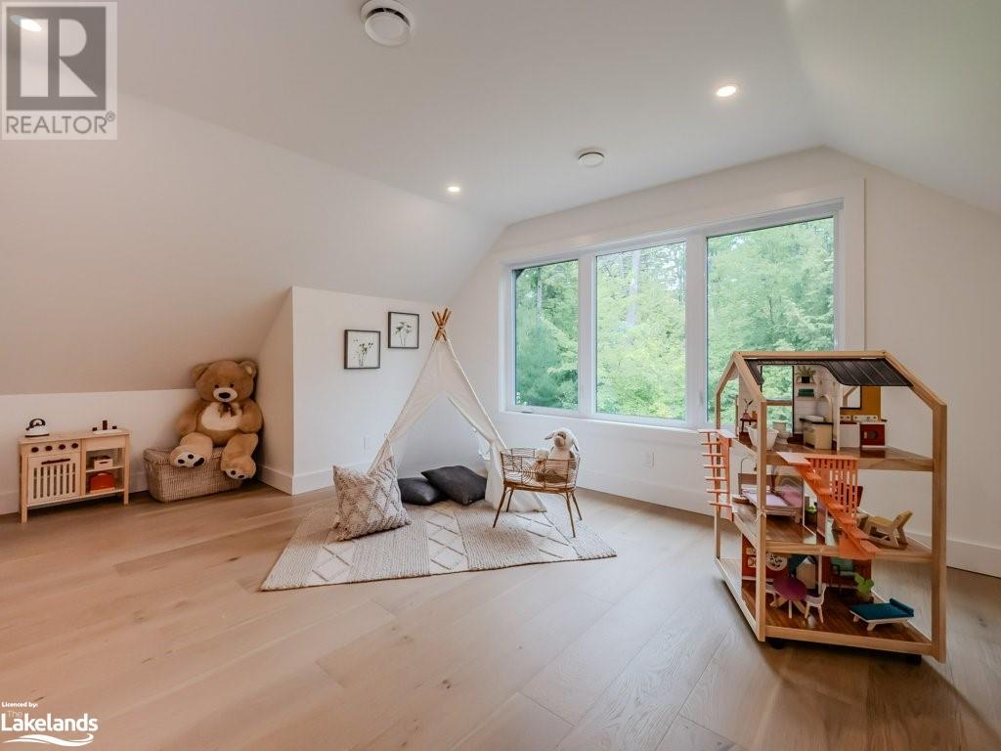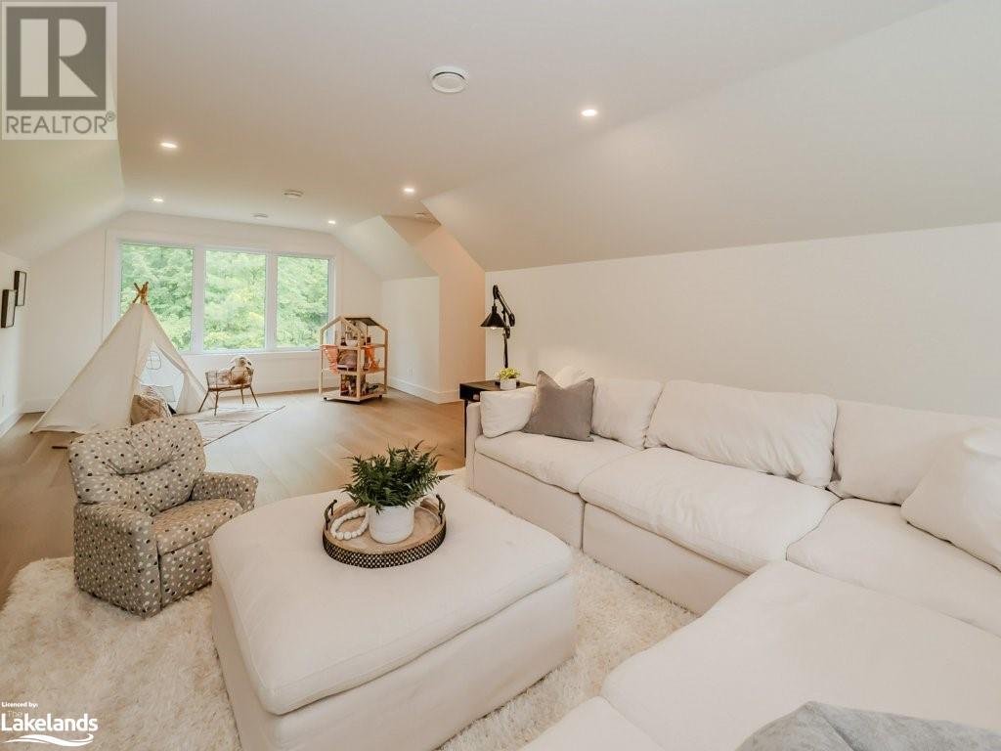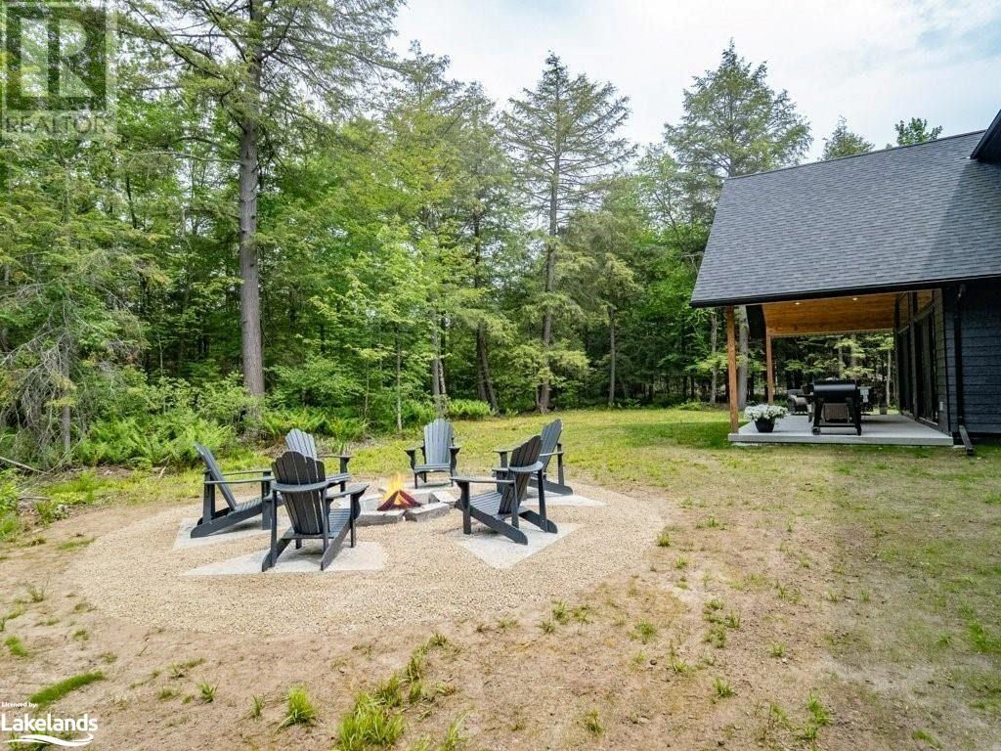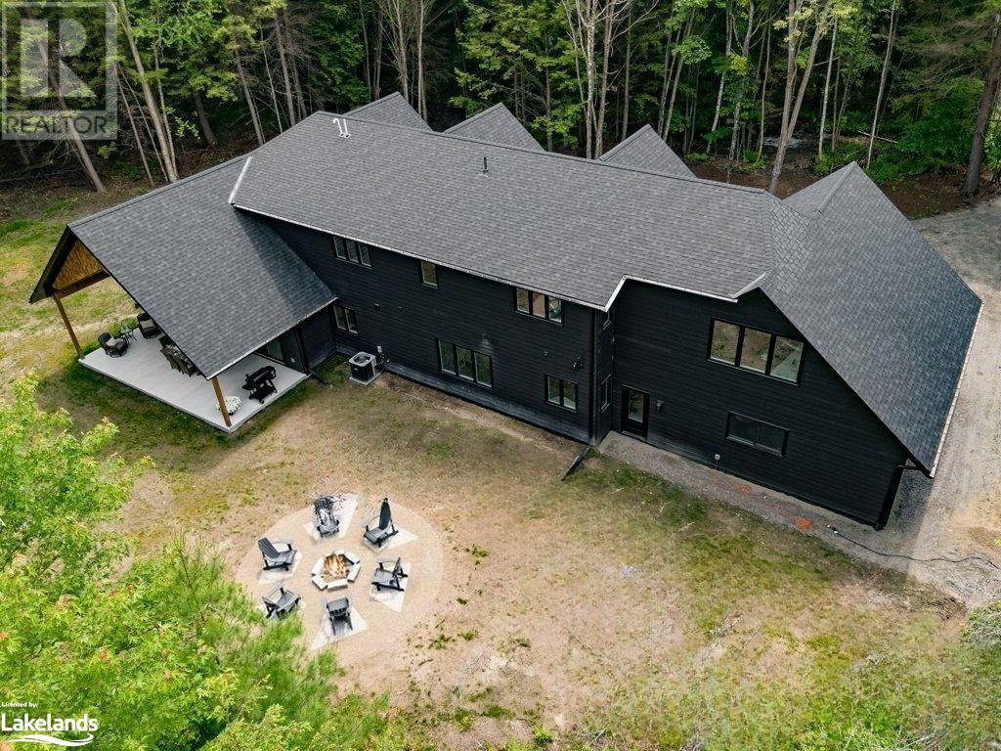4 Bedroom
4 Bathroom
4174 sqft
2 Level
Fireplace
Central Air Conditioning
Forced Air, Radiant Heat
Acreage
$1,725,000
Welcome to your dream home-a stunning new build nestled in a tranquil, forested setting offering serene living with modern luxuries & unmatched convenience. This exquisite property offers an impressive 4,175 sq ft of space, beautifully designed with modern aesthetics & practicality in mind, perfect for both relaxation & entertaining. As you step into the spacious foyer, you're greeted by soaring 10' ceilings on both floors, featuring a striking 18' vaulted ceiling in the combined living & dining areas. The gorgeous gas f/p adds warmth & elegance, perfectly complemented by panoramic walls of windows that showcase the surrounding greenery & fill the space with natural light. The heart of this home is the kitchen, featuring a large inviting Dekton island & high-end finishes. Adjacent to the kitchen is a dining area with a walkout to an expansive covered deck, ideal for entertaining or relaxing moments in nature along with the quintessential granite fire pit. Boasting 4 generously sized bdrms & 4 baths, each designed with sleek, contemporary finishes. The main floor radiant heat flooring creates a cozy atmosphere during cooler months, while the second floor features a propane furnace & central AC for comfort year-round. Outdoor enthusiasts will appreciate the home's location; less than 2 km from Bowyer's Beach & a short walk to dine at the Patterson Kaye Lodge on Lake Muskoka. Boating enthusiasts can easily access the nearby marina, making excursions on the Big Three lakes a breeze. Additionally, the property with its gentle topography features its own walking trails for private exploration or perhaps a future pool yard. Practical features include an oversized 860 sqft heated garage with drainage, ample parking space, & accommodation for large RVs. This exceptional home offers both the privacy of a rural oasis & the convenience of city proximity (Bracebridge) —truly the best of both worlds! Embrace the opportunity to make this home your new haven of luxury & nature. (id:51398)
Property Details
|
MLS® Number
|
40599862 |
|
Property Type
|
Single Family |
|
Amenities Near By
|
Beach, Golf Nearby, Hospital, Marina, Place Of Worship, Schools, Shopping |
|
Communication Type
|
High Speed Internet |
|
Community Features
|
Quiet Area |
|
Equipment Type
|
None |
|
Features
|
Crushed Stone Driveway, Country Residential |
|
Parking Space Total
|
10 |
|
Rental Equipment Type
|
None |
Building
|
Bathroom Total
|
4 |
|
Bedrooms Above Ground
|
4 |
|
Bedrooms Total
|
4 |
|
Appliances
|
Dishwasher, Dryer, Refrigerator, Stove, Water Softener, Water Purifier, Washer, Hood Fan, Garage Door Opener |
|
Architectural Style
|
2 Level |
|
Basement Type
|
None |
|
Constructed Date
|
2023 |
|
Construction Style Attachment
|
Detached |
|
Cooling Type
|
Central Air Conditioning |
|
Exterior Finish
|
Hardboard |
|
Fire Protection
|
Smoke Detectors |
|
Fireplace Fuel
|
Propane |
|
Fireplace Present
|
Yes |
|
Fireplace Total
|
1 |
|
Fireplace Type
|
Insert,other - See Remarks |
|
Half Bath Total
|
1 |
|
Heating Fuel
|
Propane |
|
Heating Type
|
Forced Air, Radiant Heat |
|
Stories Total
|
2 |
|
Size Interior
|
4174 Sqft |
|
Type
|
House |
|
Utility Water
|
Drilled Well |
Parking
Land
|
Access Type
|
Water Access, Road Access, Highway Access |
|
Acreage
|
Yes |
|
Land Amenities
|
Beach, Golf Nearby, Hospital, Marina, Place Of Worship, Schools, Shopping |
|
Sewer
|
Septic System |
|
Size Frontage
|
306 Ft |
|
Size Irregular
|
4.94 |
|
Size Total
|
4.94 Ac|2 - 4.99 Acres |
|
Size Total Text
|
4.94 Ac|2 - 4.99 Acres |
|
Zoning Description
|
Rr-34 |
Rooms
| Level |
Type |
Length |
Width |
Dimensions |
|
Second Level |
Office |
|
|
12'10'' x 8'5'' |
|
Second Level |
3pc Bathroom |
|
|
8'5'' x 6'3'' |
|
Second Level |
5pc Bathroom |
|
|
8'5'' x 7'0'' |
|
Second Level |
Bedroom |
|
|
14'0'' x 9'8'' |
|
Second Level |
Bedroom |
|
|
19'8'' x 12'8'' |
|
Second Level |
Bedroom |
|
|
13'8'' x 13'7'' |
|
Second Level |
Family Room |
|
|
29'0'' x 16'9'' |
|
Third Level |
Attic |
|
|
21'6'' x 6'1'' |
|
Main Level |
Utility Room |
|
|
9'10'' x 4'5'' |
|
Main Level |
Laundry Room |
|
|
8'2'' x 5'10'' |
|
Main Level |
5pc Bathroom |
|
|
10'10'' x 9'10'' |
|
Main Level |
Den |
|
|
12'10'' x 8'0'' |
|
Main Level |
2pc Bathroom |
|
|
5'2'' x 4'11'' |
|
Main Level |
Primary Bedroom |
|
|
13'8'' x 13'8'' |
|
Main Level |
Dining Room |
|
|
29'1'' x 12'5'' |
|
Main Level |
Living Room |
|
|
29'6'' x 26'8'' |
|
Main Level |
Kitchen |
|
|
14'0'' x 12'3'' |
|
Main Level |
Foyer |
|
|
13'0'' x 9'8'' |
Utilities
|
Electricity
|
Available |
|
Natural Gas
|
Available |
https://www.realtor.ca/real-estate/27007316/1491-golden-beach-road-bracebridge

