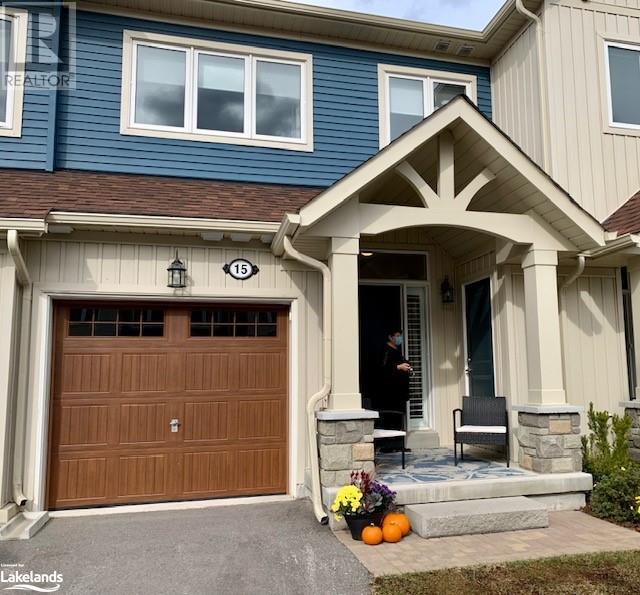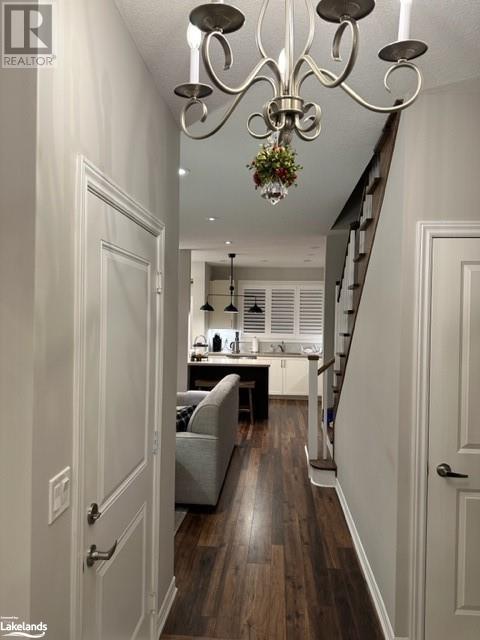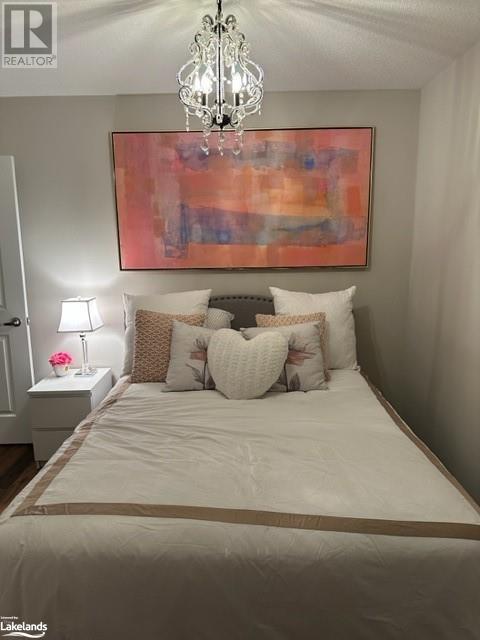3 Bedroom
4 Bathroom
1825 sqft
2 Level
Fireplace
Pool
Central Air Conditioning
Forced Air
$2,800 Monthly
Insurance, Landscaping, Property Management
Stunning modified Pine Valley model in popular Blue Fairways. Shows to perfection! Boasting upscale laminate flooring throughout, Quartz counters in kitchen, stainless steel appliances, exterior gas BBQ hookup, soft close kitchen cabinetry, the NEST, pot lights and a fully finished basement w/an open-concept main floor including a gas fireplace & bright upgraded kitchen. Plenty of space for the whole family to enjoy. The 2nd floor has 3 sun-filled bedrooms and a laundry room. A single attached garage with inside entry provides extra storage room. The complex features an outdoor pool plus exercise room. Prime location for taking advantage of all that our 4 season resort area has to offer. Located minutes to trails, golf, skiing, shopping and world class dining! FALL SEASON ONLY. AVAILABLE October 1, 2024 - DECEMBER 2024 NOT AVAILABLE FOR SKI SEASON. NO SMOKING OF ANY SUBSTANCES. (id:51398)
Property Details
|
MLS® Number
|
40652607 |
|
Property Type
|
Single Family |
|
Amenities Near By
|
Beach, Golf Nearby, Hospital, Park, Public Transit, Shopping, Ski Area |
|
Community Features
|
Quiet Area, Community Centre |
|
Equipment Type
|
Water Heater |
|
Features
|
Southern Exposure, No Pet Home, Sump Pump, Automatic Garage Door Opener |
|
Parking Space Total
|
2 |
|
Pool Type
|
Pool |
|
Rental Equipment Type
|
Water Heater |
Building
|
Bathroom Total
|
4 |
|
Bedrooms Above Ground
|
3 |
|
Bedrooms Total
|
3 |
|
Amenities
|
Exercise Centre |
|
Appliances
|
Dishwasher, Dryer, Microwave, Refrigerator, Stove, Washer, Window Coverings, Garage Door Opener |
|
Architectural Style
|
2 Level |
|
Basement Development
|
Finished |
|
Basement Type
|
Full (finished) |
|
Construction Material
|
Wood Frame |
|
Construction Style Attachment
|
Attached |
|
Cooling Type
|
Central Air Conditioning |
|
Exterior Finish
|
Vinyl Siding, Wood |
|
Fireplace Present
|
Yes |
|
Fireplace Total
|
1 |
|
Foundation Type
|
Poured Concrete |
|
Half Bath Total
|
1 |
|
Heating Fuel
|
Natural Gas |
|
Heating Type
|
Forced Air |
|
Stories Total
|
2 |
|
Size Interior
|
1825 Sqft |
|
Type
|
Row / Townhouse |
|
Utility Water
|
Municipal Water |
Parking
|
Attached Garage
|
|
|
Visitor Parking
|
|
Land
|
Access Type
|
Road Access |
|
Acreage
|
No |
|
Land Amenities
|
Beach, Golf Nearby, Hospital, Park, Public Transit, Shopping, Ski Area |
|
Sewer
|
Municipal Sewage System |
|
Size Depth
|
90 Ft |
|
Size Frontage
|
20 Ft |
|
Size Total Text
|
Under 1/2 Acre |
|
Zoning Description
|
R3-46 |
Rooms
| Level |
Type |
Length |
Width |
Dimensions |
|
Second Level |
Laundry Room |
|
|
Measurements not available |
|
Second Level |
4pc Bathroom |
|
|
Measurements not available |
|
Second Level |
Bedroom |
|
|
10'1'' x 11'2'' |
|
Second Level |
Bedroom |
|
|
11'5'' x 8'11'' |
|
Second Level |
Full Bathroom |
|
|
Measurements not available |
|
Second Level |
Primary Bedroom |
|
|
11'10'' x 13'11'' |
|
Basement |
3pc Bathroom |
|
|
Measurements not available |
|
Basement |
Family Room |
|
|
8'3'' x 13'11'' |
|
Main Level |
2pc Bathroom |
|
|
Measurements not available |
|
Main Level |
Kitchen |
|
|
10'2'' x 12'0'' |
|
Main Level |
Dining Room |
|
|
7'11'' x 10'9'' |
|
Main Level |
Living Room |
|
|
11'6'' x 9'8'' |
https://www.realtor.ca/real-estate/27463817/15-lett-avenue-collingwood



































