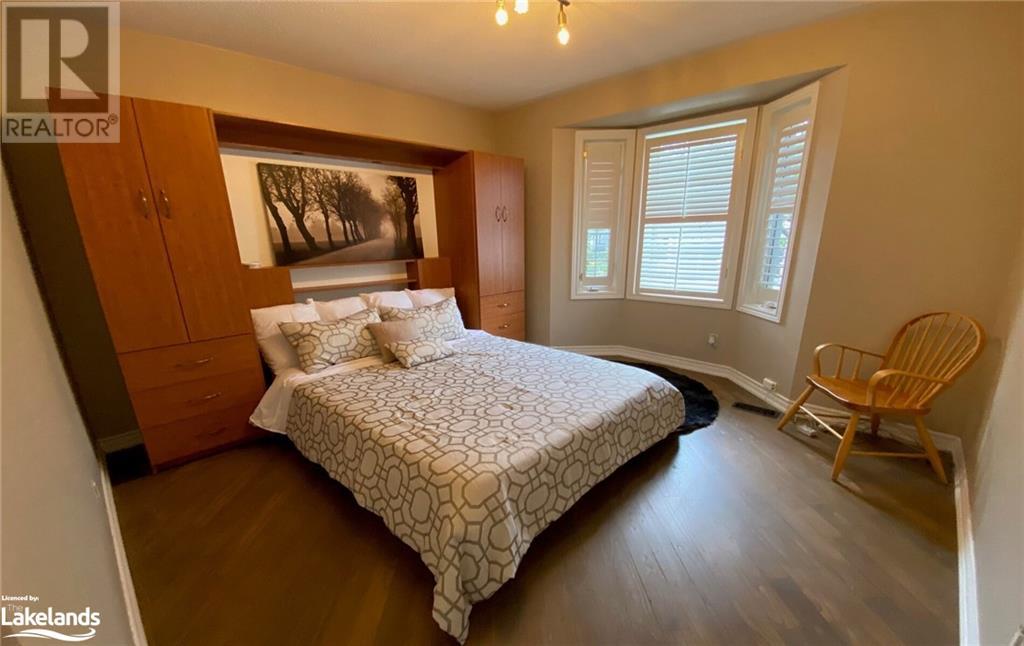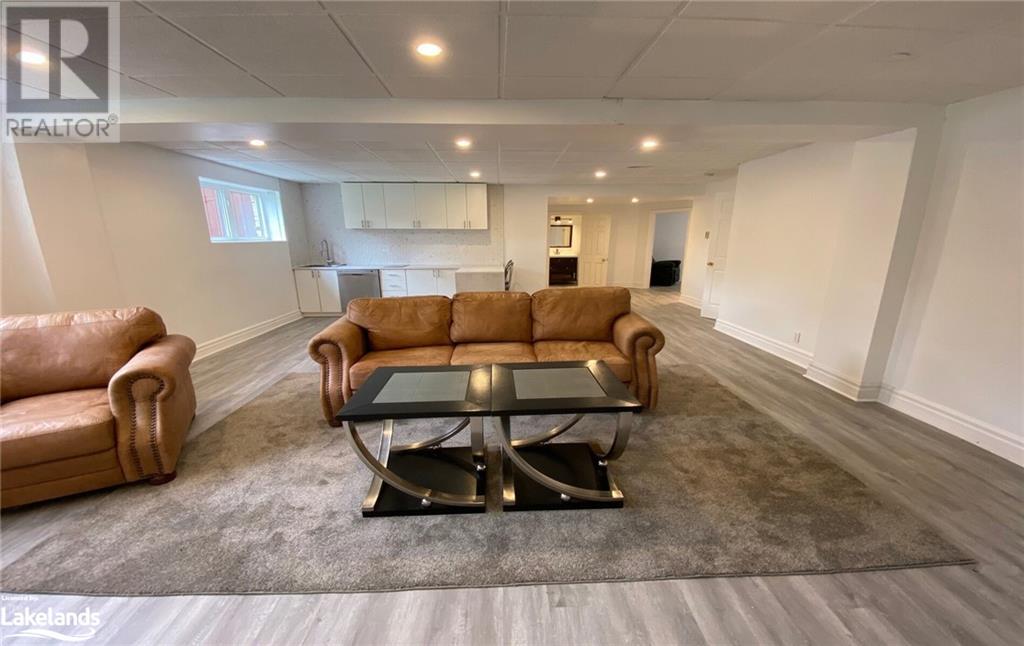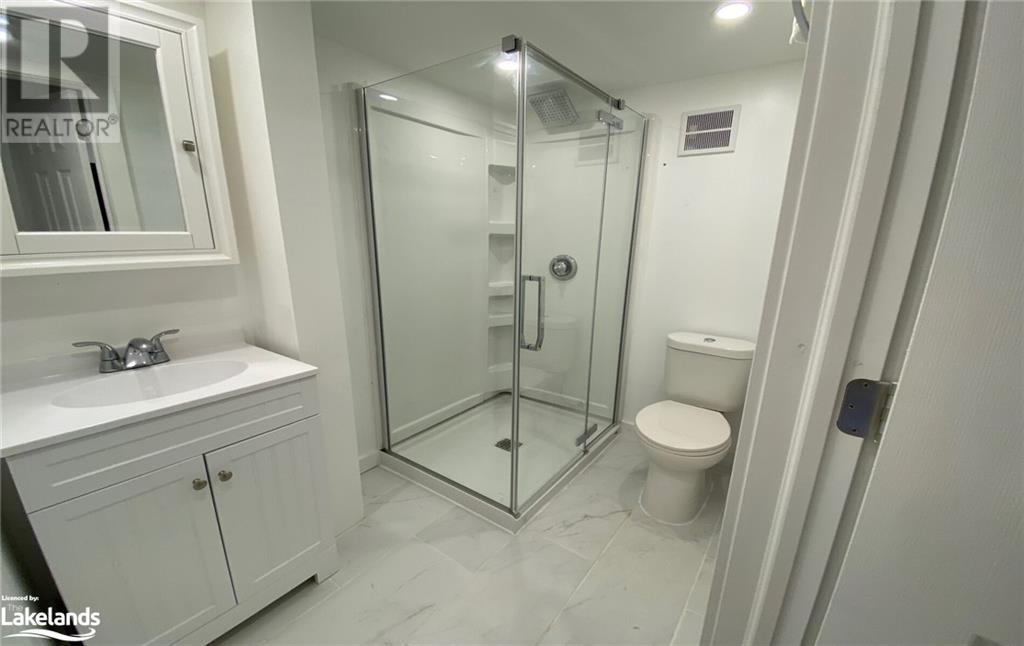2 Bedroom
4 Bathroom
2100 sqft
Raised Bungalow
Central Air Conditioning
Forced Air
$2,500 Monthly
Landscaping
Welcome Viewers!!! Opportunity knocks to lease a home in this sought out Waterfront Community known as Blue Shores. Listings in this development do not come up for lease very often and utilities are in addition to the monthly rent. You will benefit from freehold ownership taking advantage of the exclusive common elements which includes, a clubhouse with indoor salt water pool, exercise room, games room, an outdoor salt water pool, tennis courts and a private marina. Snow removal and lawn maintenance are also included. This raised bungalow has a two car attached garage with a built in storage area above with an inside entry. The main floor has an open concept layout with a gas fireplace overlooking the kitchen with a grand island next to the dining area. Double doors lead to a large master bedroom with a walk-in closet a full ensuite bathroom and a separate closet which holds a stacked washer and dryer. The second bedroom has a built in Murphy bed. The sliding doors lead to a double tiered deck and a private rear yard. The basement is fully finished and freshly renovated. There is a very large recreation room open to a kitchenette, a bedroom, two bathrooms and a laundry room. Private entrance to upper floor home. Lower level in law is separate from main floor and not part of rental. Seller will negotiate a rental rate for the entire house if potential tenant requires more space. This lease won’t last long!! (id:51398)
Property Details
|
MLS® Number
|
40666477 |
|
Property Type
|
Single Family |
|
Amenities Near By
|
Hospital, Public Transit, Schools, Shopping, Ski Area |
|
Community Features
|
Quiet Area, Community Centre, School Bus |
|
Features
|
Sump Pump, In-law Suite |
|
Parking Space Total
|
2 |
Building
|
Bathroom Total
|
4 |
|
Bedrooms Above Ground
|
1 |
|
Bedrooms Below Ground
|
1 |
|
Bedrooms Total
|
2 |
|
Amenities
|
Exercise Centre |
|
Appliances
|
Dishwasher, Dryer, Microwave, Refrigerator, Stove, Washer, Window Coverings |
|
Architectural Style
|
Raised Bungalow |
|
Basement Development
|
Finished |
|
Basement Type
|
Full (finished) |
|
Construction Style Attachment
|
Detached |
|
Cooling Type
|
Central Air Conditioning |
|
Exterior Finish
|
Hardboard |
|
Fixture
|
Ceiling Fans |
|
Half Bath Total
|
1 |
|
Heating Fuel
|
Natural Gas |
|
Heating Type
|
Forced Air |
|
Stories Total
|
1 |
|
Size Interior
|
2100 Sqft |
|
Type
|
House |
|
Utility Water
|
Municipal Water |
Parking
Land
|
Access Type
|
Water Access |
|
Acreage
|
No |
|
Land Amenities
|
Hospital, Public Transit, Schools, Shopping, Ski Area |
|
Sewer
|
Municipal Sewage System |
|
Size Frontage
|
50 Ft |
|
Size Total Text
|
Unknown |
|
Zoning Description
|
R2 |
Rooms
| Level |
Type |
Length |
Width |
Dimensions |
|
Basement |
Laundry Room |
|
|
9'0'' x 7'0'' |
|
Basement |
2pc Bathroom |
|
|
5'0'' x 4'0'' |
|
Basement |
3pc Bathroom |
|
|
7'0'' x 5'5'' |
|
Basement |
Bedroom |
|
|
11'0'' x 9'0'' |
|
Basement |
Recreation Room |
|
|
20'0'' x 19'0'' |
|
Main Level |
4pc Bathroom |
|
|
7'0'' x 5'0'' |
|
Main Level |
4pc Bathroom |
|
|
7'0'' x 5'4'' |
|
Main Level |
Bedroom |
|
|
10'10'' x 10'3'' |
|
Main Level |
Kitchen/dining Room |
|
|
16'0'' x 12'0'' |
|
Main Level |
Living Room |
|
|
16'0'' x 14'0'' |
https://www.realtor.ca/real-estate/27563158/15-marine-view-drive-collingwood

























