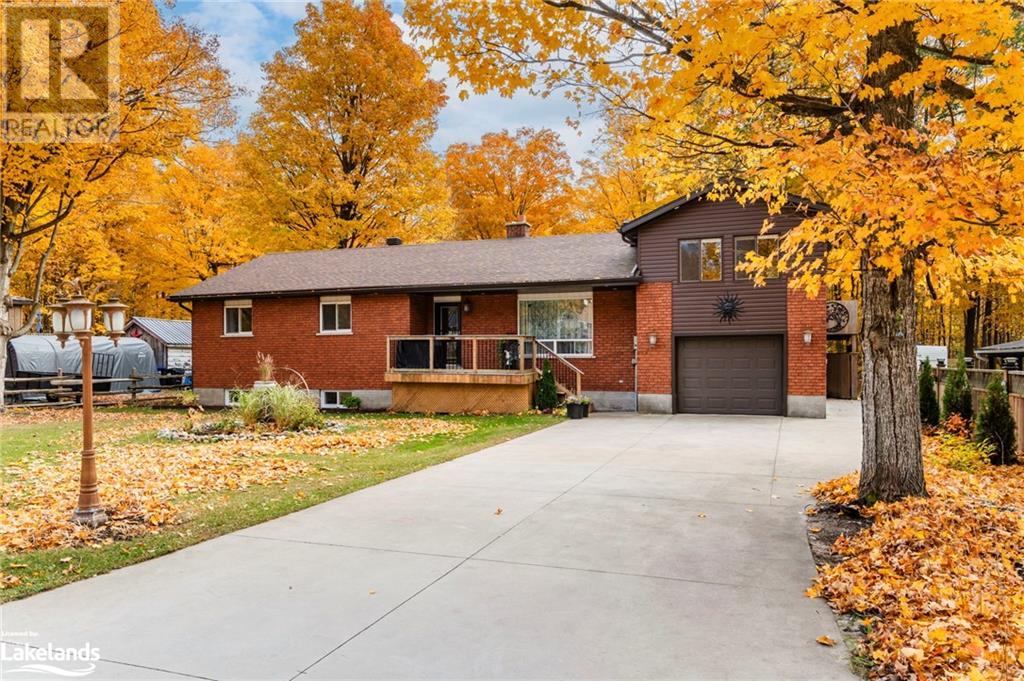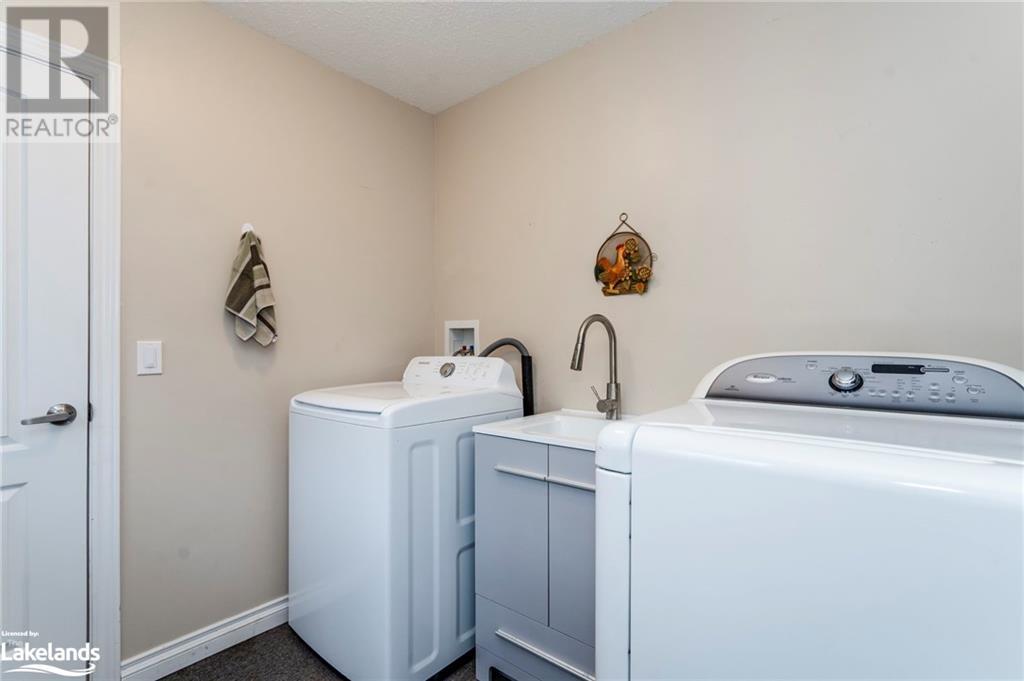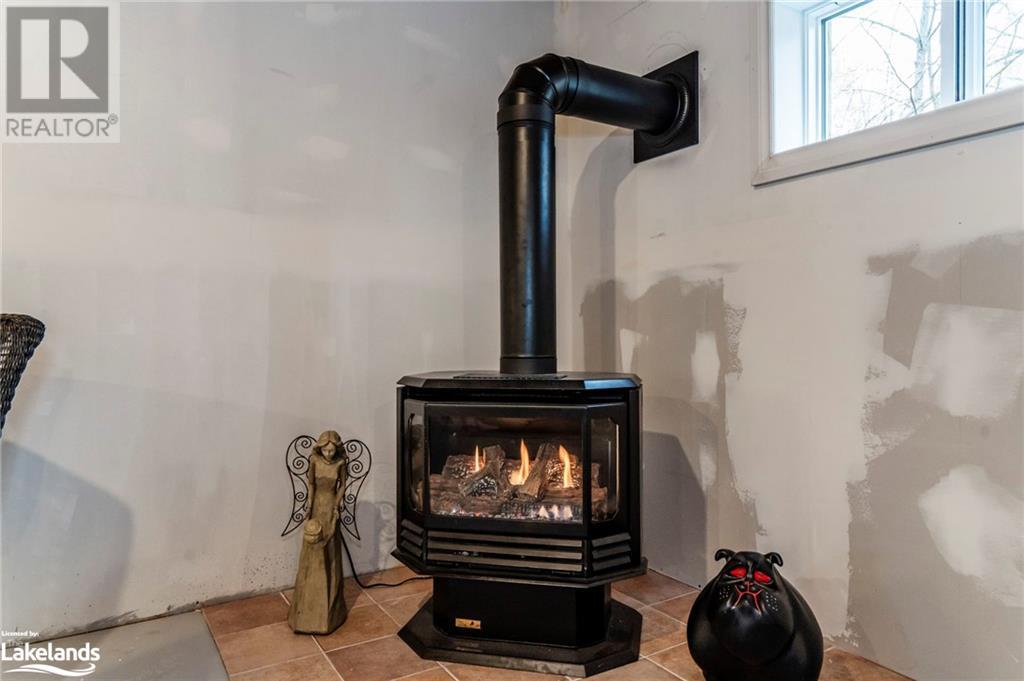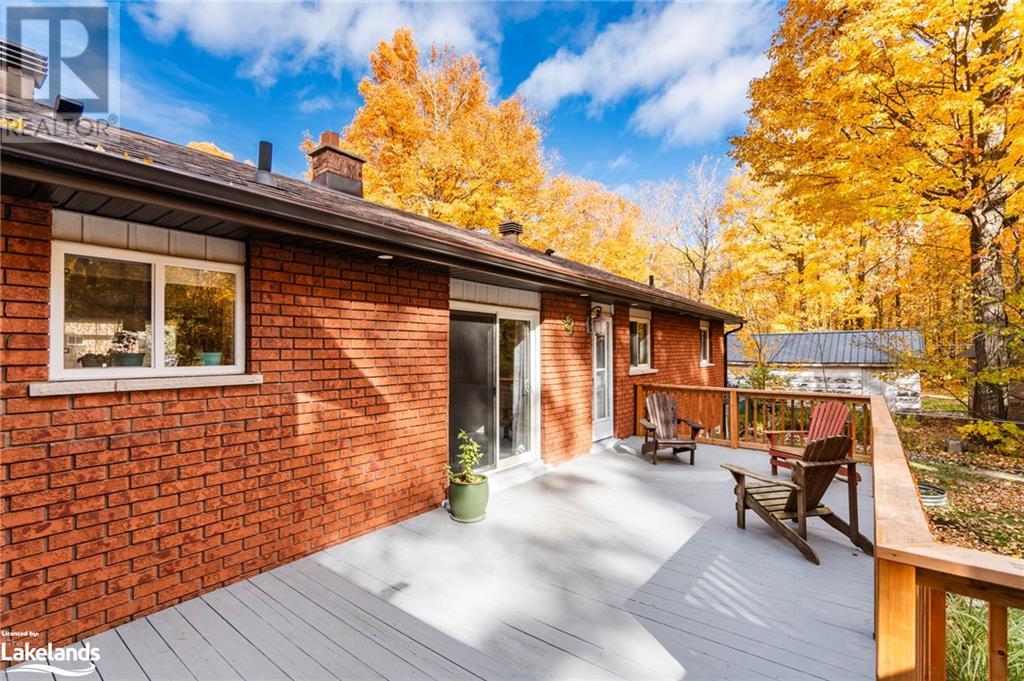4 Bedroom
2 Bathroom
2072 sqft
Fireplace
Central Air Conditioning
Forced Air
Landscaped
$749,900
You will love this warm and inviting turn key home situated close to Farlain Lake, an idyllic inland lake perfect for swimming, kayaking and fishing. The home is nestled on a large fully fenced lot surrounded by mature trees, creating a peaceful, and secluded atmosphere. The main floor boasts 3 generously sized bedrooms, a sunken living room with wood burning fireplace, a large eat in kitchen with quartz counters, a main floor laundry and a large patio door that walks out to a sizable main deck over looking the sprawling landscaped back yard. The second floor primary suite is complete with a gas fireplace, ensuite bathroom, separate den and patio doors leading to a second floor deck with a sunken hot tub. The semi finished open concept basement is a blank slate with a massive mechanical/bonus room for plenty of additional storage. Additional features include new shingles, new furnace, updated 200 amp electrical service, updated flooring, new kitchen backsplash and lighting, a new gas fireplace and windows in the basement, poured concrete driveway, a 40.6X 15.6 ft. garage/shop space with walk up inside entry and a long driveway to park utility vehicles and boats. Located just steps from the scenic walking trails of Awenda Provincial Park, OFSCA Trail System, a private boat launch and multiple marinas. This home is a dream come true for outdoor enthusiasts looking to embrace the natural beauty of the area. (id:51398)
Property Details
|
MLS® Number
|
40674189 |
|
Property Type
|
Single Family |
|
Amenities Near By
|
Golf Nearby, Marina, Park, Place Of Worship, Schools, Shopping |
|
Community Features
|
Quiet Area, School Bus |
|
Features
|
Country Residential, Sump Pump |
|
Parking Space Total
|
7 |
Building
|
Bathroom Total
|
2 |
|
Bedrooms Above Ground
|
4 |
|
Bedrooms Total
|
4 |
|
Appliances
|
Dishwasher, Dryer, Freezer, Microwave, Refrigerator, Stove, Washer, Garage Door Opener, Hot Tub |
|
Basement Development
|
Partially Finished |
|
Basement Type
|
Full (partially Finished) |
|
Constructed Date
|
1981 |
|
Construction Style Attachment
|
Detached |
|
Cooling Type
|
Central Air Conditioning |
|
Exterior Finish
|
Brick, Vinyl Siding |
|
Fire Protection
|
Smoke Detectors |
|
Fireplace Fuel
|
Wood |
|
Fireplace Present
|
Yes |
|
Fireplace Total
|
3 |
|
Fireplace Type
|
Other - See Remarks |
|
Heating Fuel
|
Natural Gas |
|
Heating Type
|
Forced Air |
|
Size Interior
|
2072 Sqft |
|
Type
|
House |
|
Utility Water
|
Shared Well |
Parking
Land
|
Access Type
|
Road Access, Highway Access |
|
Acreage
|
No |
|
Fence Type
|
Fence |
|
Land Amenities
|
Golf Nearby, Marina, Park, Place Of Worship, Schools, Shopping |
|
Landscape Features
|
Landscaped |
|
Sewer
|
Septic System |
|
Size Depth
|
180 Ft |
|
Size Frontage
|
83 Ft |
|
Size Irregular
|
0.344 |
|
Size Total
|
0.344 Ac|under 1/2 Acre |
|
Size Total Text
|
0.344 Ac|under 1/2 Acre |
|
Zoning Description
|
Sr |
Rooms
| Level |
Type |
Length |
Width |
Dimensions |
|
Main Level |
Bedroom |
|
|
13'0'' x 12'0'' |
|
Main Level |
Bedroom |
|
|
11'7'' x 12'1'' |
|
Main Level |
Bedroom |
|
|
11'7'' x 10'11'' |
|
Main Level |
5pc Bathroom |
|
|
Measurements not available |
|
Main Level |
Laundry Room |
|
|
7'7'' x 10'11'' |
|
Main Level |
Dining Room |
|
|
11'6'' x 13'11'' |
|
Main Level |
Kitchen |
|
|
11'6'' x 12'1'' |
|
Main Level |
Living Room |
|
|
12'10'' x 18'2'' |
|
Upper Level |
Family Room |
|
|
15'4'' x 13'9'' |
|
Upper Level |
Full Bathroom |
|
|
Measurements not available |
|
Upper Level |
Primary Bedroom |
|
|
13'9'' x 13'9'' |
Utilities
|
Electricity
|
Available |
|
Natural Gas
|
Available |
https://www.realtor.ca/real-estate/27633102/15-mundy-avenue-tiny











































