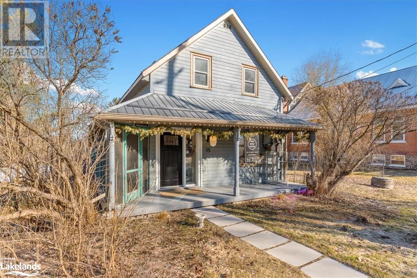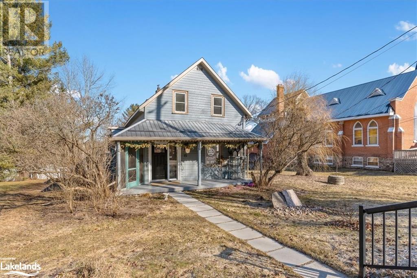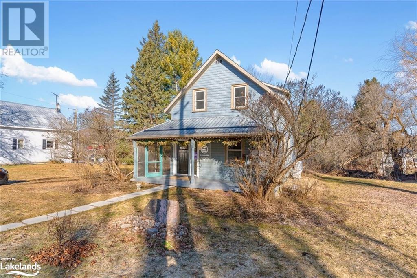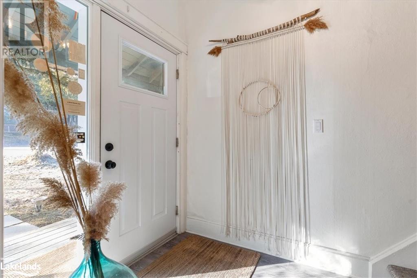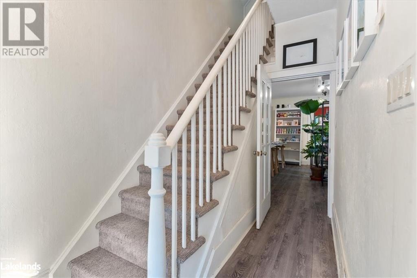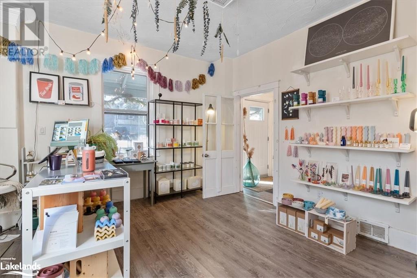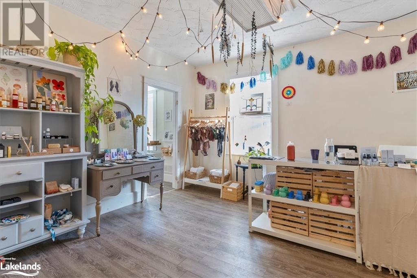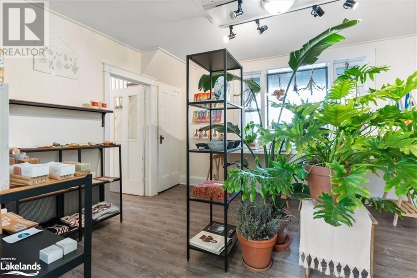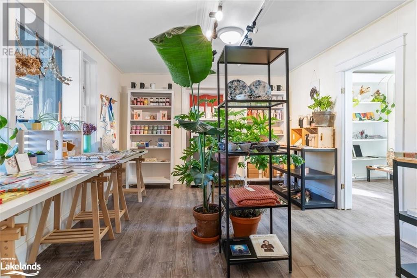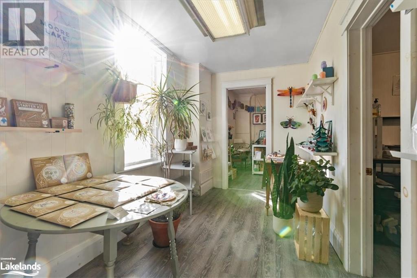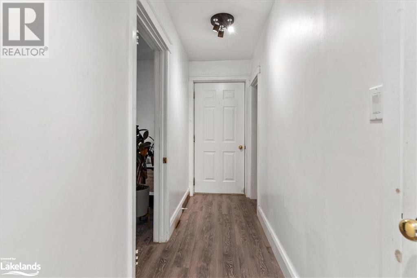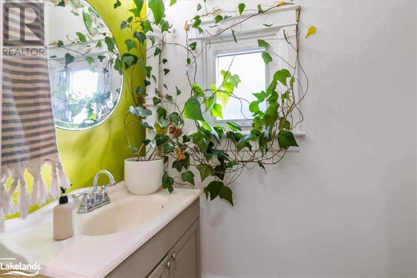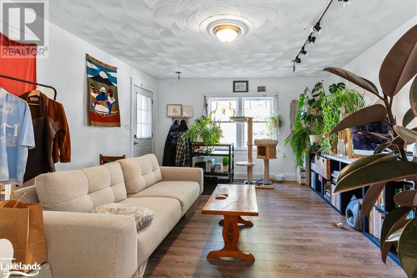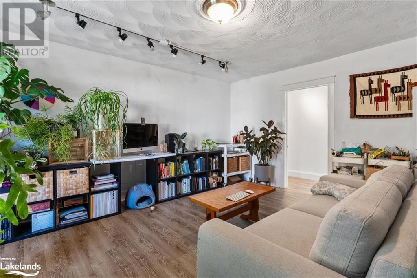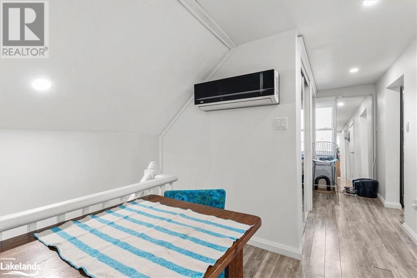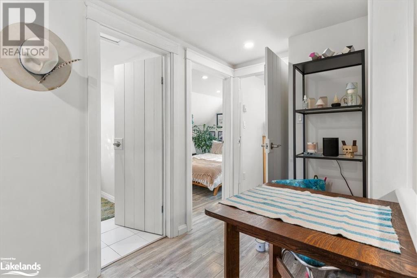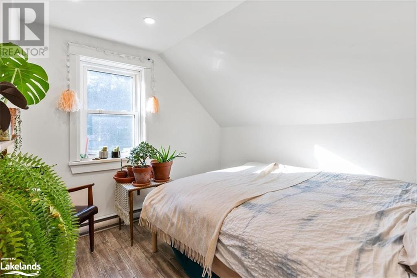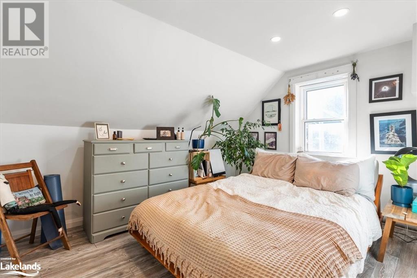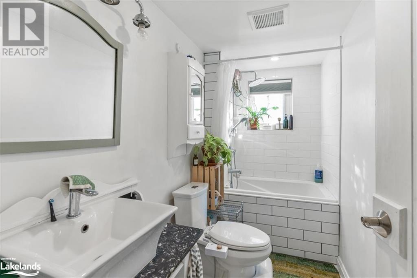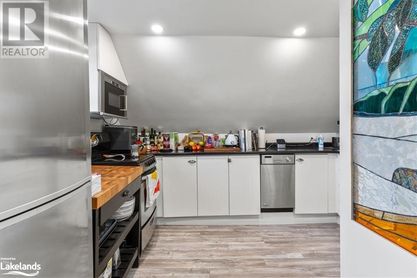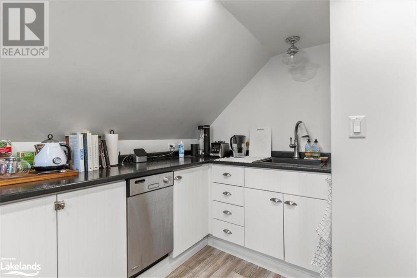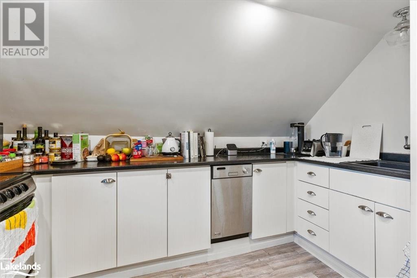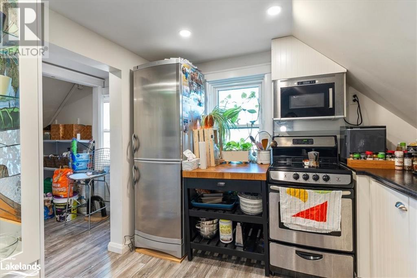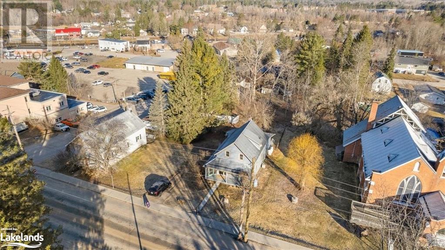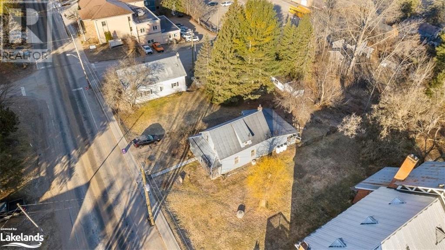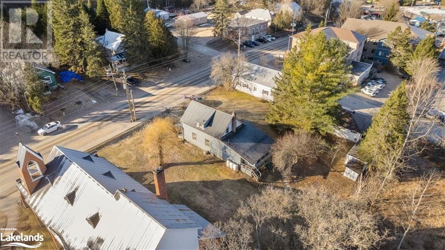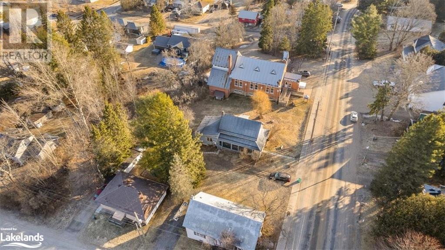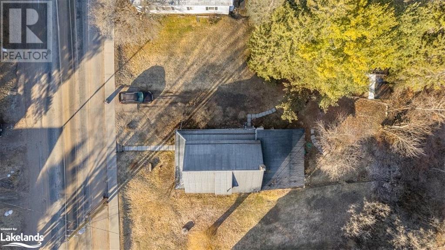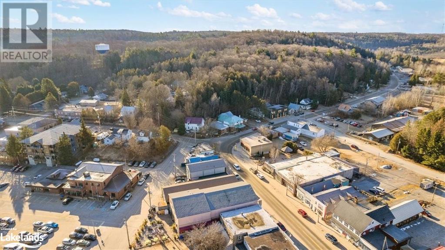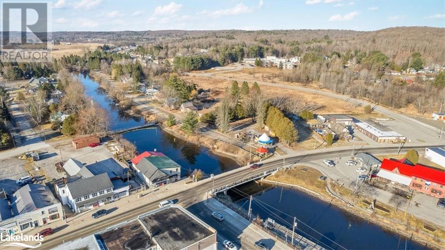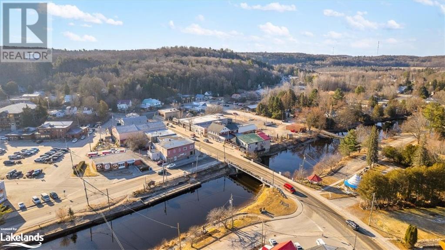3 Bedroom
2 Bathroom
1295 sqft
2 Level
None
Forced Air
$415,000
The MANSE is a beautifully renovated building which was the original rectory to the church next door and has since been an art studio and home decor space with the added bonus of a living space upstairs. This property has commercial zoning on the street level and residential zoning upstairs. The main level space features original architecture with 10’ ceilings, newer flooring and several display rooms. An upscale apartment is on the second floor which has been beautifully crafted and is completely private from the main floor. There's a peaceful screened porch along the side of the building and a large yard as well. Renovations include a newer propane furnace with a monitoring system, air conditioners, 2 separate hydro metering services, plumbing, electrical upgrades, drainage, landscaping, metal roof, flooring and the furnace ducts have all been recently cleaned. This is an ideal space for living, and or working due to it's proximity to the downtown core, the river, and all the other restaurants and shops. Don't miss out and Book a showing today. (id:51398)
Property Details
|
MLS® Number
|
40550458 |
|
Property Type
|
Single Family |
|
Amenities Near By
|
Hospital, Place Of Worship, Playground, Shopping |
|
Communication Type
|
High Speed Internet |
|
Community Features
|
Community Centre, School Bus |
|
Equipment Type
|
Propane Tank |
|
Features
|
Southern Exposure, Crushed Stone Driveway |
|
Parking Space Total
|
6 |
|
Rental Equipment Type
|
Propane Tank |
|
Structure
|
Porch |
|
View Type
|
City View |
Building
|
Bathroom Total
|
2 |
|
Bedrooms Above Ground
|
3 |
|
Bedrooms Total
|
3 |
|
Appliances
|
Dryer, Refrigerator, Stove, Washer, Window Coverings |
|
Architectural Style
|
2 Level |
|
Basement Development
|
Unfinished |
|
Basement Type
|
Full (unfinished) |
|
Constructed Date
|
1930 |
|
Construction Material
|
Wood Frame |
|
Construction Style Attachment
|
Detached |
|
Cooling Type
|
None |
|
Exterior Finish
|
Wood |
|
Foundation Type
|
Stone |
|
Half Bath Total
|
1 |
|
Heating Fuel
|
Propane |
|
Heating Type
|
Forced Air |
|
Stories Total
|
2 |
|
Size Interior
|
1295 Sqft |
|
Type
|
House |
|
Utility Water
|
Municipal Water |
Land
|
Access Type
|
Road Access |
|
Acreage
|
No |
|
Land Amenities
|
Hospital, Place Of Worship, Playground, Shopping |
|
Sewer
|
Municipal Sewage System |
|
Size Depth
|
130 Ft |
|
Size Frontage
|
80 Ft |
|
Size Irregular
|
0.237 |
|
Size Total
|
0.237 Ac|under 1/2 Acre |
|
Size Total Text
|
0.237 Ac|under 1/2 Acre |
|
Zoning Description
|
C4 |
Rooms
| Level |
Type |
Length |
Width |
Dimensions |
|
Second Level |
Storage |
|
|
5'7'' x 9'9'' |
|
Second Level |
4pc Bathroom |
|
|
9'6'' x 4'8'' |
|
Second Level |
Bedroom |
|
|
9'7'' x 9'8'' |
|
Second Level |
Bedroom |
|
|
12'1'' x 9'6'' |
|
Second Level |
Kitchen |
|
|
11'9'' x 8'2'' |
|
Main Level |
Storage |
|
|
7'9'' x 3'10'' |
|
Main Level |
2pc Bathroom |
|
|
6'2'' x 3'10'' |
|
Main Level |
Bedroom |
|
|
13'10'' x 13'0'' |
|
Main Level |
Bonus Room |
|
|
14' x 13' |
|
Main Level |
Den |
|
|
14'11'' x 6'11'' |
|
Main Level |
Porch |
|
|
21' x 6'6'' |
|
Main Level |
Living Room |
|
|
14'1'' x 16'1'' |
Utilities
|
Electricity
|
Available |
|
Telephone
|
Available |
https://www.realtor.ca/real-estate/26641244/15-newcastle-street-minden
