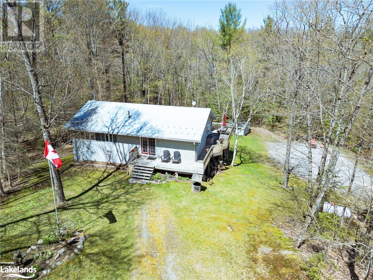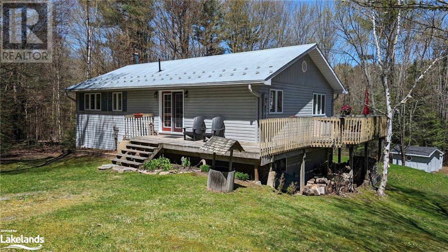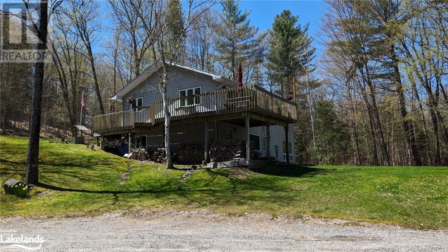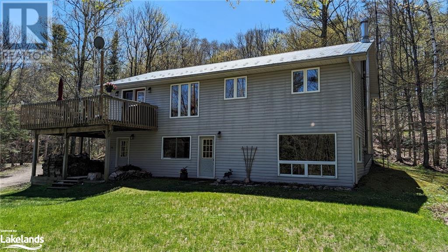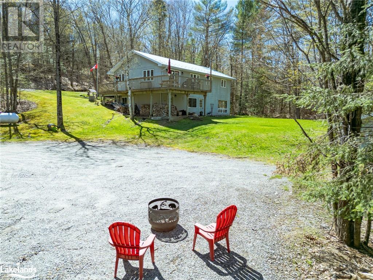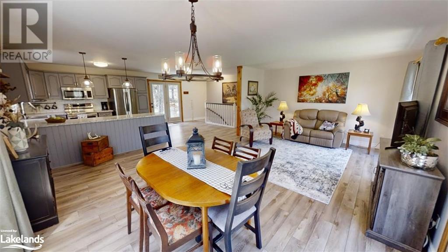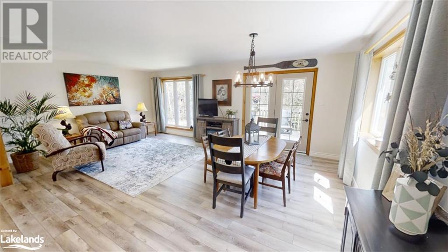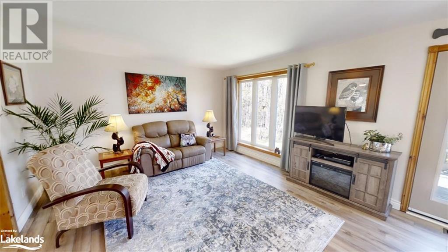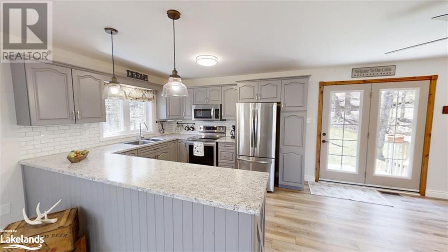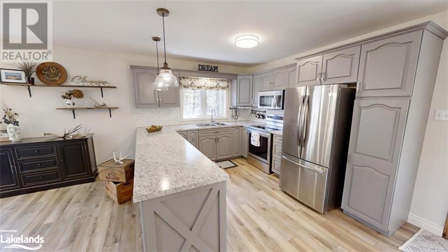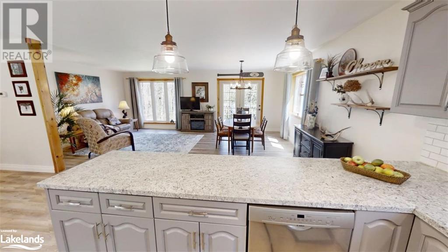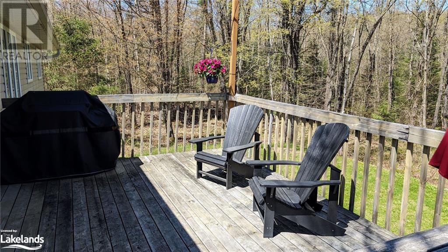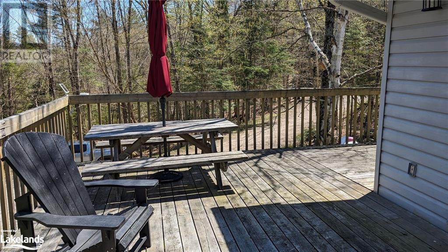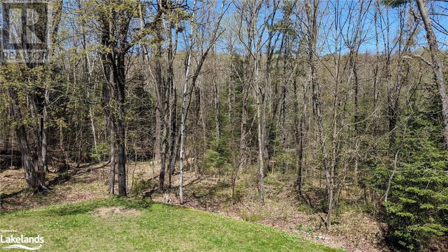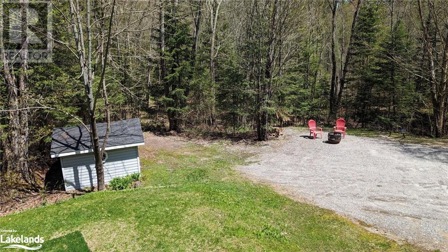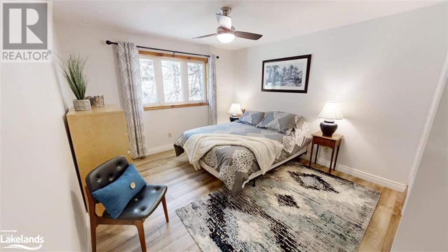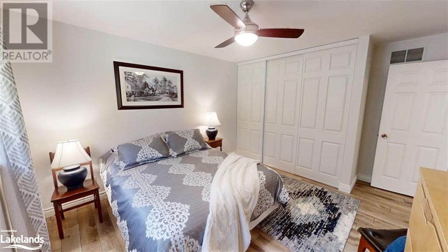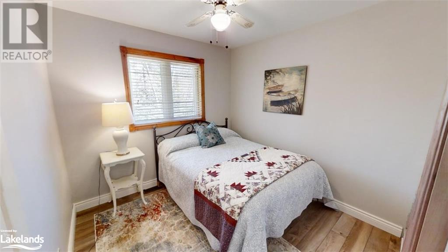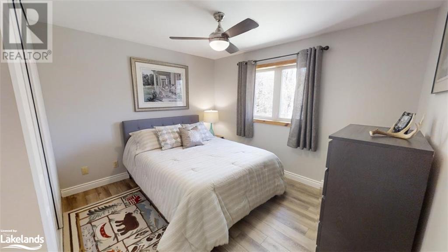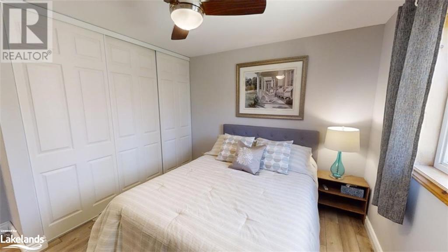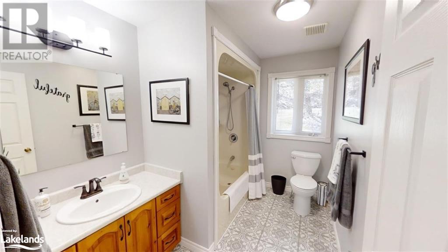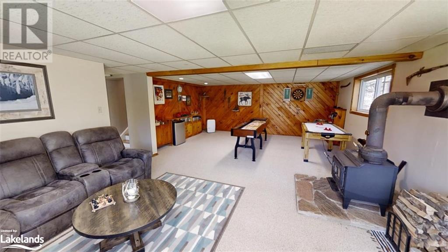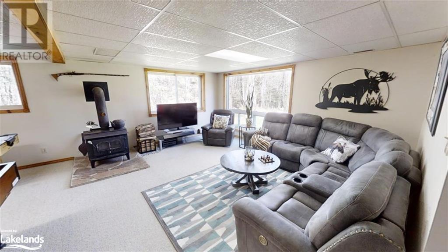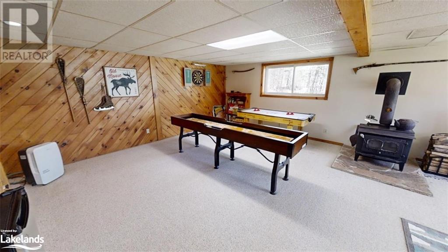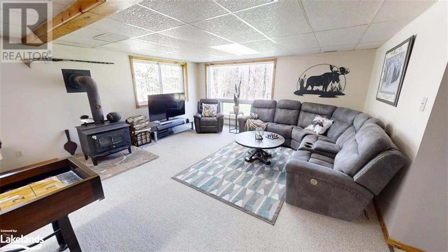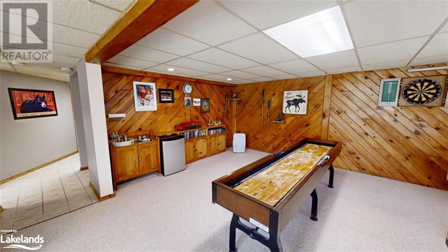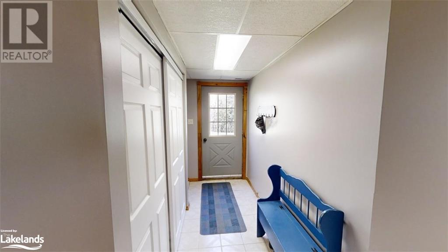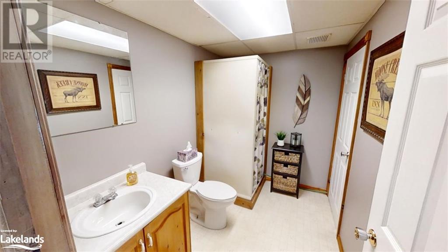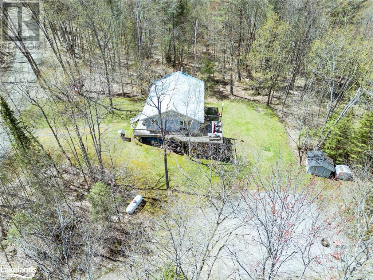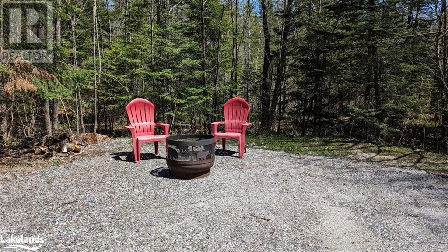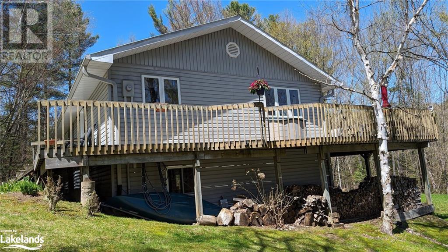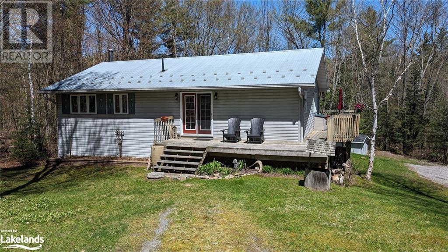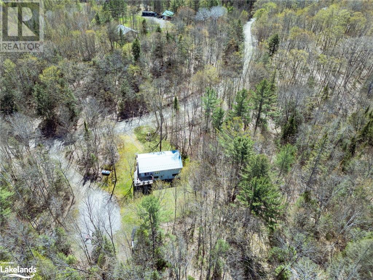3 Bedroom
2 Bathroom
2464
Bungalow
Fireplace
None
Forced Air
Acreage
$639,900
Well maintained family home on 23 plus acres of land on a dead-end road with little traffic. The acreage is well treed with a good hardwood bush, trails, plus snowmobile and ATV trials are a minute away. The main floor of this home offers many recent updates including flooring, lighting, paint, kitchen counter tops back splash and more. The living room, dining and kitchen offer an open concept design with plenty of windows to view the surrounding forest and provide natural light. From the dining area you can access the wrap around deck, lots of room for a large gathering. Also located on the main floor you will find three bedrooms and a full bathroom. The walkout basement offers a large rec room and games room which also includes plenty of windows for natural light, plus a bathroom with shower, laundry room and workshop that could be a fourth bedroom. Other features of the home include a propane furnace, drilled well, shed, large parking area and more. Great family home in a quiet & peaceful location. (id:51398)
Property Details
|
MLS® Number
|
40585320 |
|
Property Type
|
Single Family |
|
Amenities Near By
|
Shopping |
|
Communication Type
|
Internet Access |
|
Community Features
|
School Bus |
|
Equipment Type
|
Propane Tank, Water Heater |
|
Features
|
Wet Bar, Crushed Stone Driveway, Country Residential |
|
Parking Space Total
|
8 |
|
Rental Equipment Type
|
Propane Tank, Water Heater |
|
Structure
|
Shed |
Building
|
Bathroom Total
|
2 |
|
Bedrooms Above Ground
|
3 |
|
Bedrooms Total
|
3 |
|
Appliances
|
Dishwasher, Dryer, Refrigerator, Stove, Wet Bar, Washer, Microwave Built-in |
|
Architectural Style
|
Bungalow |
|
Basement Development
|
Finished |
|
Basement Type
|
Full (finished) |
|
Construction Style Attachment
|
Detached |
|
Cooling Type
|
None |
|
Exterior Finish
|
Vinyl Siding |
|
Fire Protection
|
Smoke Detectors |
|
Fireplace Fuel
|
Wood |
|
Fireplace Present
|
Yes |
|
Fireplace Total
|
1 |
|
Fireplace Type
|
Stove |
|
Fixture
|
Ceiling Fans |
|
Foundation Type
|
Wood |
|
Heating Fuel
|
Propane |
|
Heating Type
|
Forced Air |
|
Stories Total
|
1 |
|
Size Interior
|
2464 |
|
Type
|
House |
|
Utility Water
|
Drilled Well |
Land
|
Access Type
|
Road Access |
|
Acreage
|
Yes |
|
Land Amenities
|
Shopping |
|
Sewer
|
Septic System |
|
Size Depth
|
1505 Ft |
|
Size Frontage
|
685 Ft |
|
Size Irregular
|
23.1 |
|
Size Total
|
23.1 Ac|10 - 24.99 Acres |
|
Size Total Text
|
23.1 Ac|10 - 24.99 Acres |
|
Zoning Description
|
Ru - Nc1, Nc2 |
Rooms
| Level |
Type |
Length |
Width |
Dimensions |
|
Lower Level |
Workshop |
|
|
19'6'' x 13'4'' |
|
Lower Level |
Laundry Room |
|
|
13'7'' x 13'6'' |
|
Lower Level |
3pc Bathroom |
|
|
6'5'' x 9'1'' |
|
Lower Level |
Games Room |
|
|
18'11'' x 13'3'' |
|
Lower Level |
Recreation Room |
|
|
16'10'' x 13'5'' |
|
Main Level |
4pc Bathroom |
|
|
7'0'' x 10'1'' |
|
Main Level |
Bedroom |
|
|
9'0'' x 9'2'' |
|
Main Level |
Bedroom |
|
|
11'9'' x 12'5'' |
|
Main Level |
Primary Bedroom |
|
|
11'9'' x 14'8'' |
|
Main Level |
Kitchen |
|
|
20'6'' x 13'5'' |
|
Main Level |
Living Room/dining Room |
|
|
22'3'' x 13'5'' |
Utilities
|
Electricity
|
Available |
|
Telephone
|
Available |
https://www.realtor.ca/real-estate/26863496/150-tower-road-huntsville
