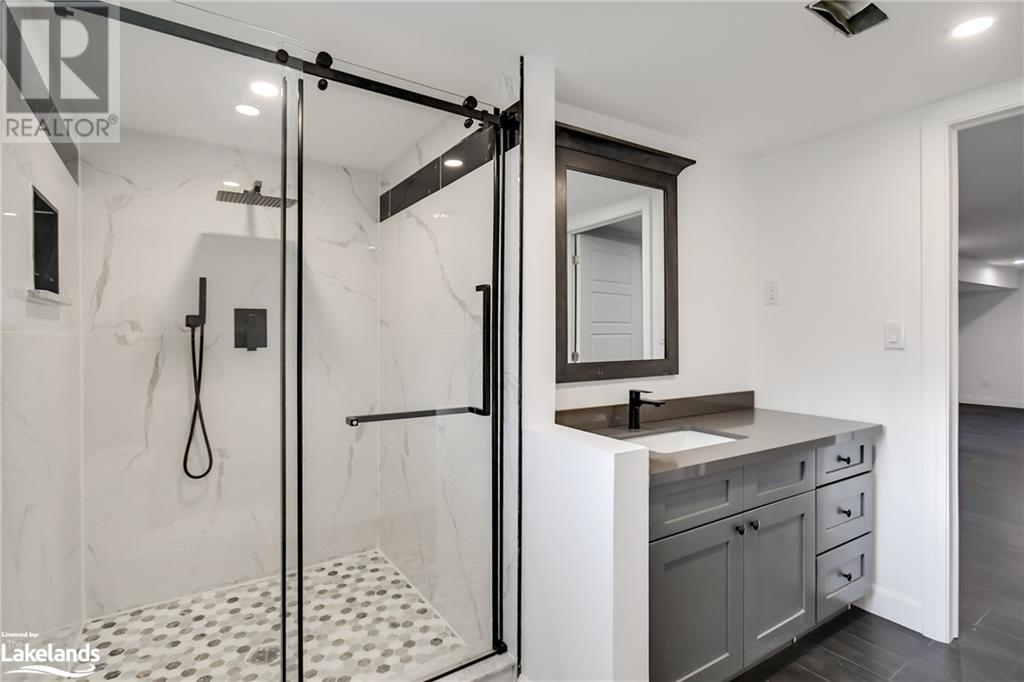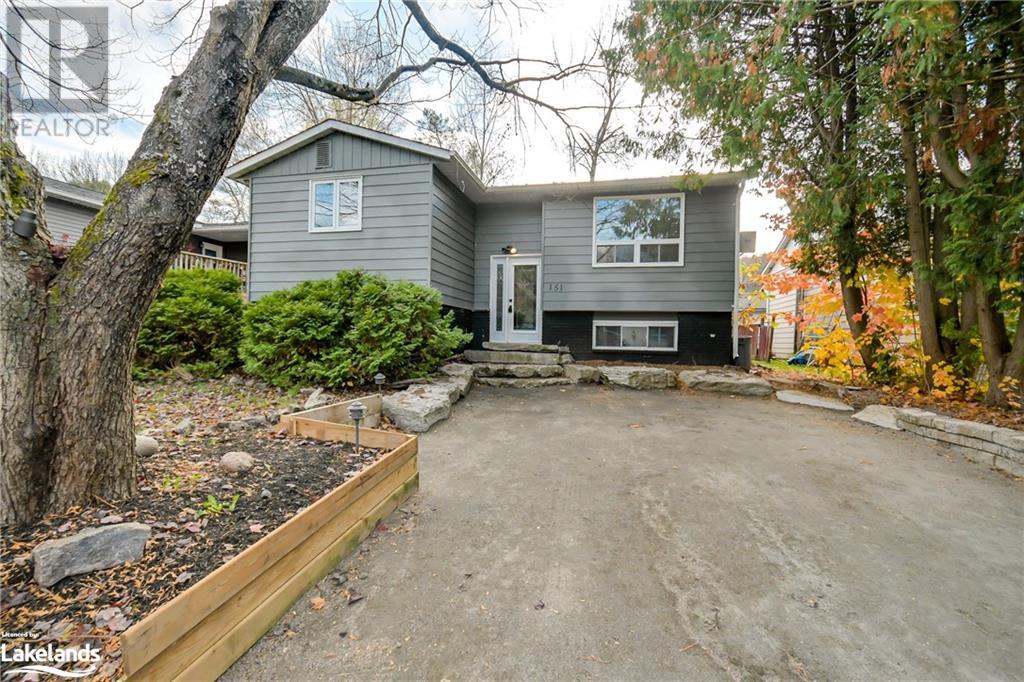151 Pratt Crescent Gravenhurst, Ontario P1P 1P5
3 Bedroom
2 Bathroom
2000 sqft
Raised Bungalow
None
Forced Air
$549,900
Newly renovated, move-in-ready raised bungalow! This 1000sqft bungalow with fully finished basement sports 3 bedrooms, 2 bathrooms, open concept kitchen with granite countertops and lovely wood beam details throughout. Great family home with lots of development potential in the basement for additional bedrooms or an in-law suite. Walking distance to schools, the Wharf, Lake Muskoka and Uptown Gravenhurst amenities. Book your showing today before its gone! (id:51398)
Property Details
| MLS® Number | 40670556 |
| Property Type | Single Family |
| Amenities Near By | Park, Playground, Schools, Shopping |
| Communication Type | Fiber |
| Community Features | Quiet Area |
| Equipment Type | Water Heater |
| Features | Crushed Stone Driveway, Sump Pump |
| Parking Space Total | 4 |
| Rental Equipment Type | Water Heater |
Building
| Bathroom Total | 2 |
| Bedrooms Above Ground | 3 |
| Bedrooms Total | 3 |
| Appliances | Dishwasher, Gas Stove(s), Hood Fan |
| Architectural Style | Raised Bungalow |
| Basement Development | Finished |
| Basement Type | Full (finished) |
| Construction Style Attachment | Detached |
| Cooling Type | None |
| Exterior Finish | Metal |
| Fixture | Ceiling Fans |
| Foundation Type | Block |
| Heating Fuel | Natural Gas |
| Heating Type | Forced Air |
| Stories Total | 1 |
| Size Interior | 2000 Sqft |
| Type | House |
| Utility Water | Municipal Water |
Land
| Access Type | Water Access, Road Access |
| Acreage | No |
| Fence Type | Fence |
| Land Amenities | Park, Playground, Schools, Shopping |
| Sewer | Municipal Sewage System |
| Size Depth | 115 Ft |
| Size Frontage | 45 Ft |
| Size Total Text | Under 1/2 Acre |
| Zoning Description | R1 |
Rooms
| Level | Type | Length | Width | Dimensions |
|---|---|---|---|---|
| Lower Level | Storage | 3'7'' x 7'0'' | ||
| Lower Level | Family Room | 19'5'' x 11'7'' | ||
| Lower Level | 3pc Bathroom | 9'0'' x 9'3'' | ||
| Lower Level | Laundry Room | 6'6'' x 7'8'' | ||
| Lower Level | Recreation Room | 27'0'' x 11'0'' | ||
| Main Level | Foyer | 8'0'' x 6'0'' | ||
| Main Level | 4pc Bathroom | 9'8'' x 4'9'' | ||
| Main Level | Bedroom | 10'1'' x 8'0'' | ||
| Main Level | Bedroom | 13'3'' x 8'6'' | ||
| Main Level | Primary Bedroom | 11'5'' x 12'0'' | ||
| Main Level | Dining Room | 8'6'' x 7'1'' | ||
| Main Level | Kitchen | 13'2'' x 9'4'' | ||
| Main Level | Living Room | 17'0'' x 12'7'' |
Utilities
| Cable | Available |
| Electricity | Available |
| Natural Gas | Available |
| Telephone | Available |
https://www.realtor.ca/real-estate/27596409/151-pratt-crescent-gravenhurst
Interested?
Contact us for more information




































