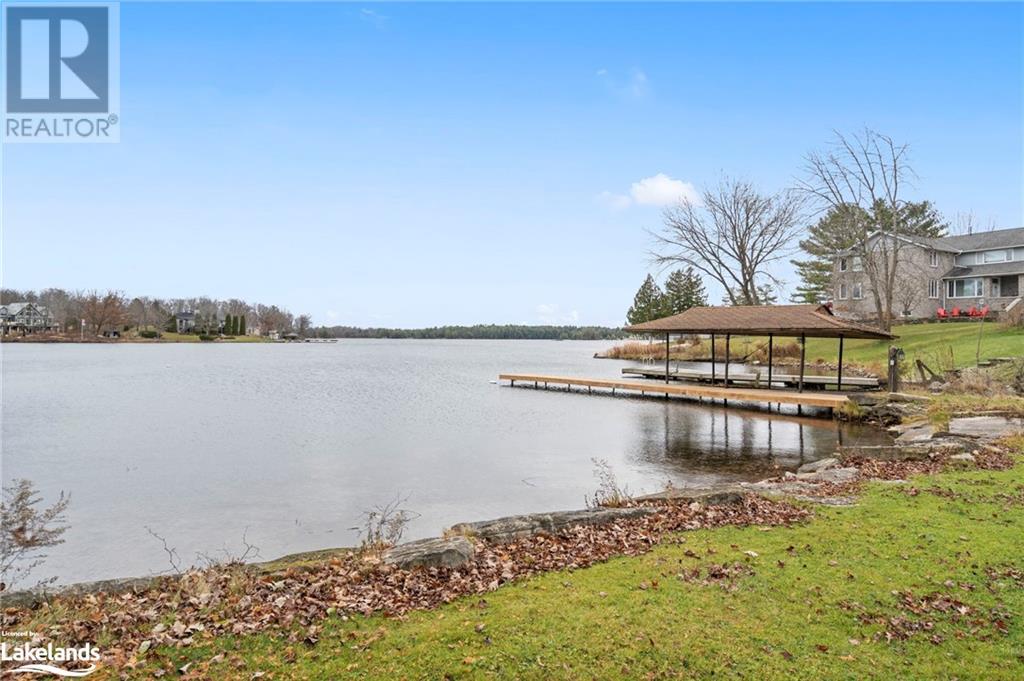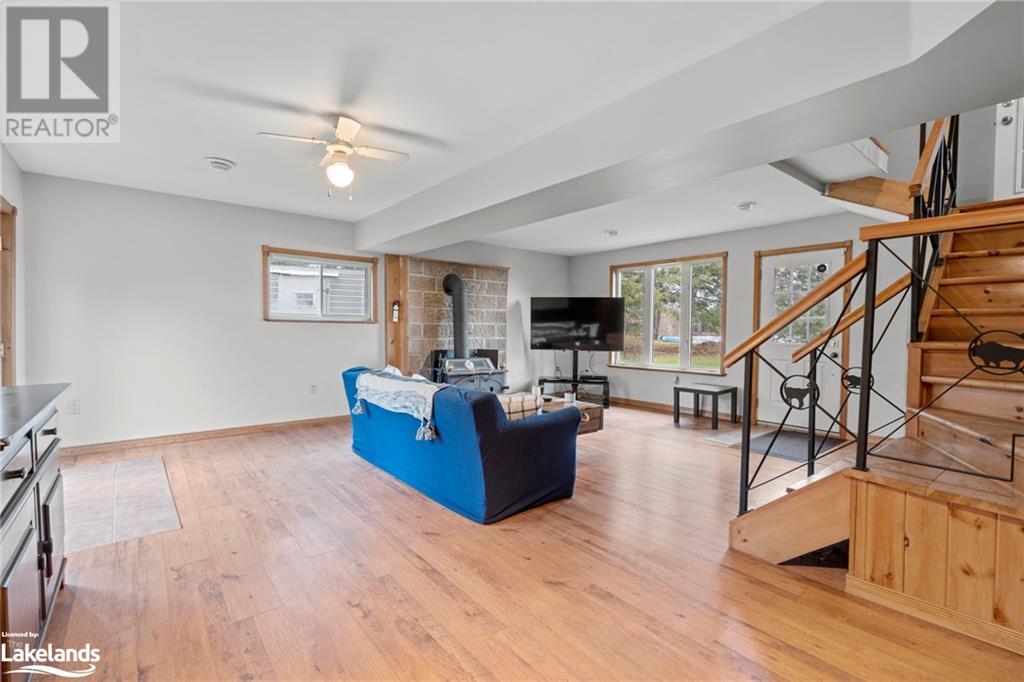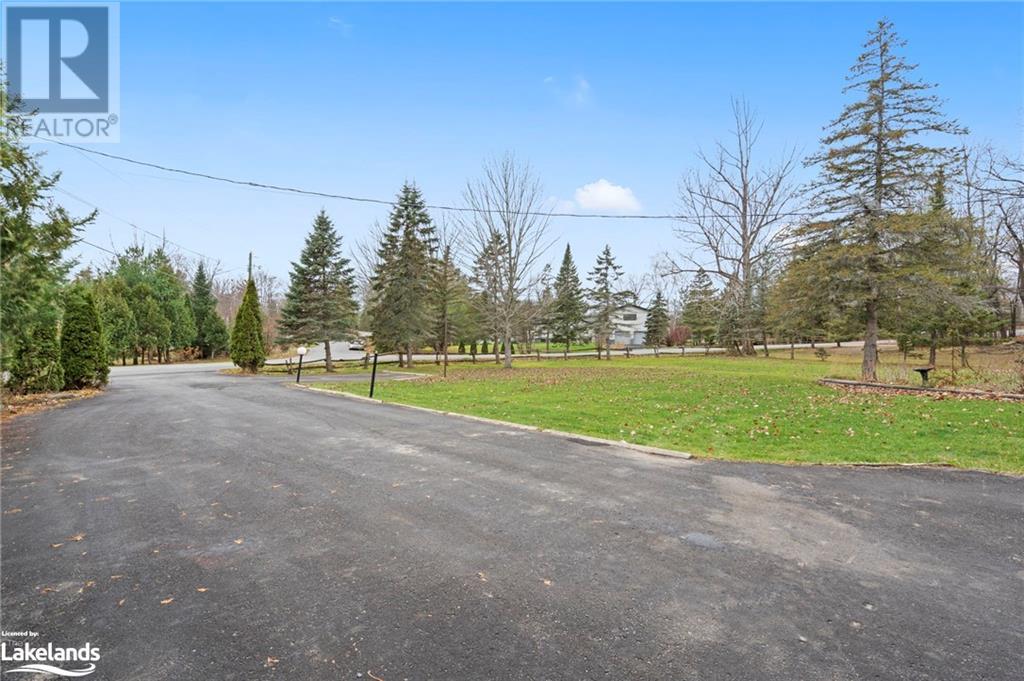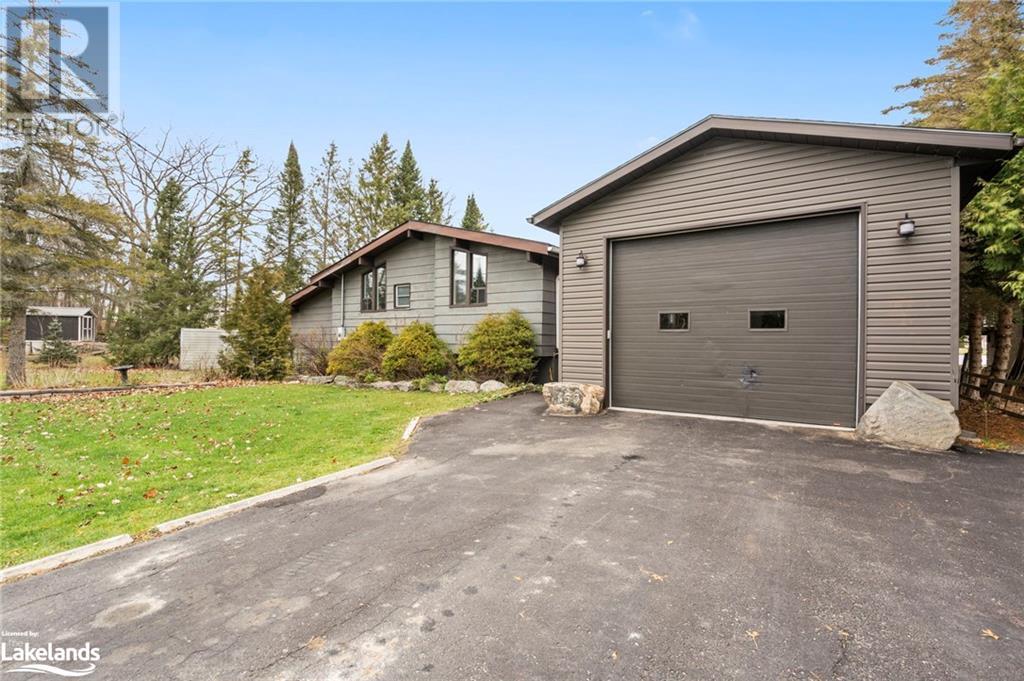3 Bedroom
1 Bathroom
1371 sqft
Fireplace
Central Air Conditioning
Forced Air
Waterfront
Landscaped
$1,174,900
Nestled in a serene, sheltered bay on Little Lake of Gloucester Pool, this stunning year-round property offers unparalleled access to the renowned Trent-Severn Waterway, just one lock from Georgian Bay & only 90 minutes from the GTA. Situated on a level 0.53-acre lot with 90ft of prime sandy shoreline & a single-slip boat port, this property is perfect for family fun, relaxation, & entertaining. The Viceroy-designed cottage features an open-concept living area with a wall of windows leading to a spacious deck overlooking the bay—ideal for hosting guests. The main floor offers two cozy bedrooms, a 4-pc bathroom, & a convenient pantry. In 2008, a generous addition expanded the living space, complete with two walkouts to the yard & a woodstove, making it a warm & inviting area for gatherings. With future expansion in mind, the addition was designed to accommodate a second-story primary suite—perfect for those looking to add even more value. The lower level, ready for your finishing touches, includes a walkout to under the deck, one bedroom, & a laundry room. Plus, a 38’ x 17’ drive-through garage, added in 2011, offers ample space for your vehicles, boats, & toys. Additional features include a forced air oil furnace with A/C, a re-shingled roof in 2015, & a paved driveway completed in 2017. Conveniently located just minutes from Highway 400, this property is on a municipal road & offers year-round garbage/recycling pickup & is on a school bus route. With one lock to Georgian Bay, you’ll enjoy some of the best freshwater boating in the world. Nearby, discover charming restaurants, patios, spas, golf courses, and downhill skiing—making it a true four-season retreat. (id:51398)
Property Details
|
MLS® Number
|
40682072 |
|
Property Type
|
Single Family |
|
Amenities Near By
|
Golf Nearby, Marina, Place Of Worship, Playground, Schools, Shopping, Ski Area |
|
Communication Type
|
High Speed Internet |
|
Community Features
|
Quiet Area, Community Centre, School Bus |
|
Equipment Type
|
None |
|
Features
|
Paved Driveway, Country Residential, Recreational |
|
Parking Space Total
|
12 |
|
Rental Equipment Type
|
None |
|
Structure
|
Shed |
|
View Type
|
Lake View |
|
Water Front Name
|
Gloucester Pool |
|
Water Front Type
|
Waterfront |
Building
|
Bathroom Total
|
1 |
|
Bedrooms Above Ground
|
2 |
|
Bedrooms Below Ground
|
1 |
|
Bedrooms Total
|
3 |
|
Appliances
|
Dryer, Refrigerator, Stove, Washer, Window Coverings |
|
Basement Development
|
Partially Finished |
|
Basement Type
|
Full (partially Finished) |
|
Constructed Date
|
1981 |
|
Construction Style Attachment
|
Detached |
|
Cooling Type
|
Central Air Conditioning |
|
Exterior Finish
|
Hardboard |
|
Fireplace Fuel
|
Wood |
|
Fireplace Present
|
Yes |
|
Fireplace Total
|
1 |
|
Fireplace Type
|
Other - See Remarks |
|
Fixture
|
Ceiling Fans |
|
Foundation Type
|
Poured Concrete |
|
Heating Fuel
|
Oil |
|
Heating Type
|
Forced Air |
|
Size Interior
|
1371 Sqft |
|
Type
|
House |
|
Utility Water
|
Lake/river Water Intake |
Parking
Land
|
Access Type
|
Road Access, Highway Nearby |
|
Acreage
|
No |
|
Land Amenities
|
Golf Nearby, Marina, Place Of Worship, Playground, Schools, Shopping, Ski Area |
|
Landscape Features
|
Landscaped |
|
Sewer
|
Septic System |
|
Size Depth
|
257 Ft |
|
Size Frontage
|
80 Ft |
|
Size Irregular
|
0.53 |
|
Size Total
|
0.53 Ac|1/2 - 1.99 Acres |
|
Size Total Text
|
0.53 Ac|1/2 - 1.99 Acres |
|
Surface Water
|
Lake |
|
Zoning Description
|
Sr1 |
Rooms
| Level |
Type |
Length |
Width |
Dimensions |
|
Lower Level |
Laundry Room |
|
|
10'10'' x 11'3'' |
|
Lower Level |
Bedroom |
|
|
10'9'' x 10'8'' |
|
Lower Level |
Other |
|
|
18'11'' x 21'9'' |
|
Lower Level |
Recreation Room |
|
|
19'6'' x 21'9'' |
|
Main Level |
Bedroom |
|
|
9'11'' x 12'9'' |
|
Main Level |
4pc Bathroom |
|
|
9'3'' x 4'11'' |
|
Main Level |
Primary Bedroom |
|
|
11'4'' x 11'3'' |
|
Main Level |
Living Room |
|
|
15'6'' x 11'9'' |
|
Main Level |
Kitchen/dining Room |
|
|
15'1'' x 8'5'' |
https://www.realtor.ca/real-estate/27695294/153-heath-valley-trail-port-severn















































