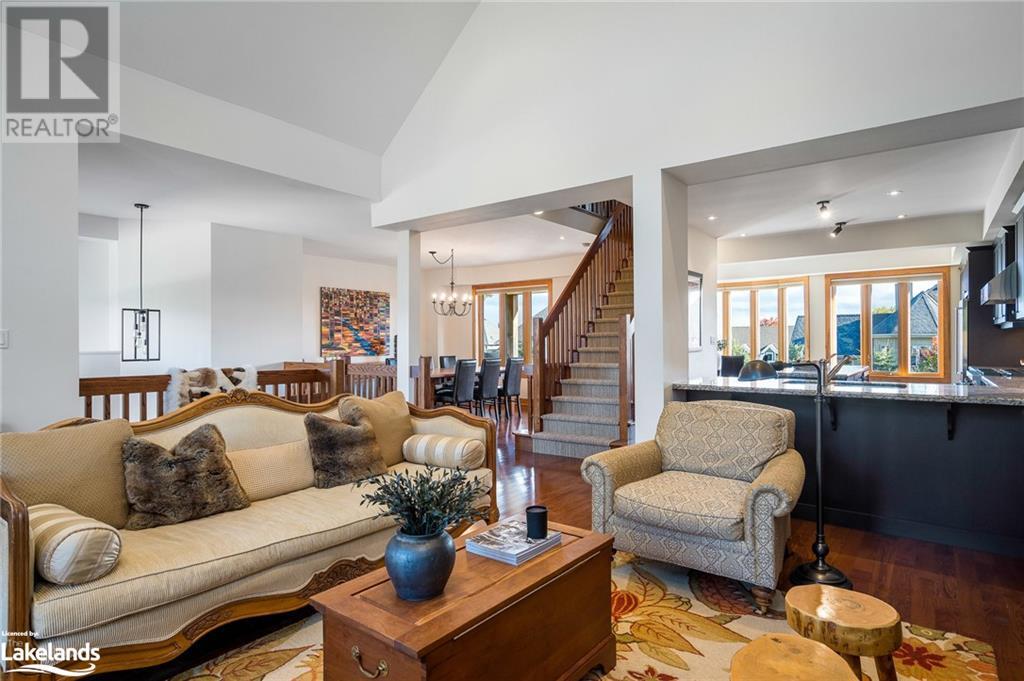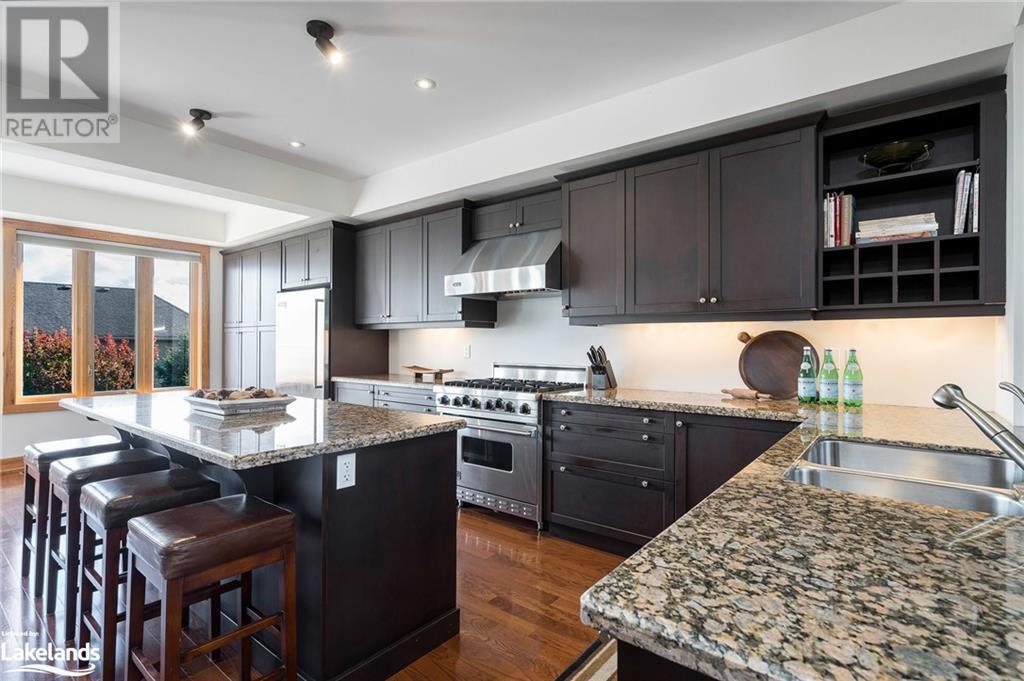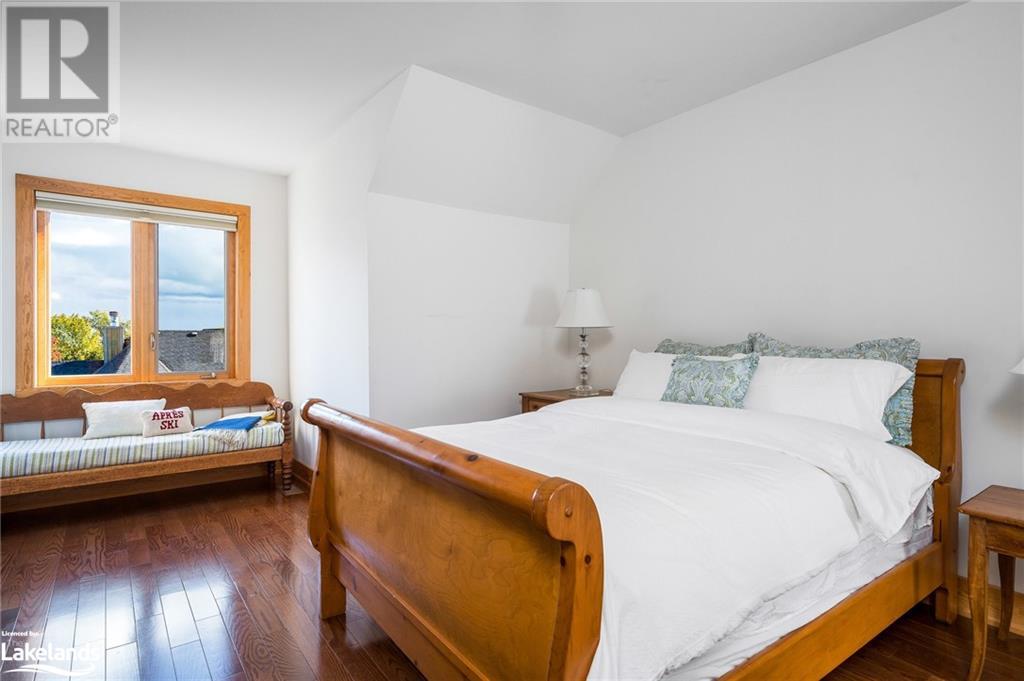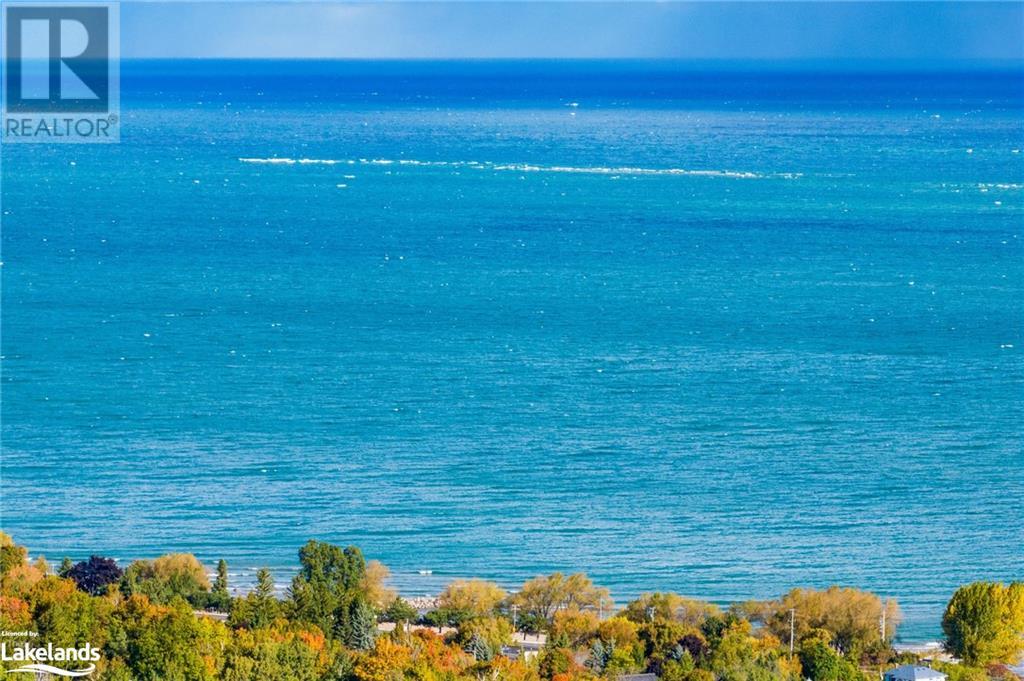156 National Drive The Blue Mountains, Ontario L9Y 0B7
$1,699,900Maintenance,
$198.98 Monthly
Maintenance,
$198.98 MonthlyExperience the pinnacle of hill side luxury in this exquisite 3,000+ sq. ft. mountain-chic retreat, where sophistication meets comfort. This magnificent four-bedroom home offers each bedroom with its own bathroom, ensuring the utmost privacy and convenience for you and your guests. Designed for active living, the home features an expansive mudroom/laundry room and an oversized two-car garage with a man door for easy access. The grand main living area welcomes you with a stunning stone gas fireplace, vaulted ceilings and floor-to-ceiling windows that showcase breathtaking views of the ski hills. The open floor plan flows effortlessly into an elegant dining area, a charming breakfast nook, and a gourmet kitchen equipped with premium Viking appliances, granite countertops and abundant storage. For relaxation and entertainment, the family room on the level below extends to a spacious deck with a hot tub, surrounded by a tranquil haven of mature trees. On the top floor the primary bedroom serves as a serene sanctuary with panoramic ski hill views from your bed, while the ensuite bathroom offers a luxurious escape, complete with stunning vistas of the Bay. Another spacious bedroom with large closet and ensuite is also on this floor. The basement offers a generous recreational room, perfect for movie nights, and an additional bedroom with its own ensuite for added convenience. Located just steps from Craigleith Ski Club, TSC, and Blue Mountain, and close to scenic walking trails. This serene retreat is perfect for those seeking an active, nature-filled lifestyle, all within the elegance and comfort of an Aspen-style chalet. Front yard was just seeded for grass. Floor plans are available (id:51398)
Open House
This property has open houses!
1:00 pm
Ends at:3:00 pm
Property Details
| MLS® Number | 40661486 |
| Property Type | Single Family |
| Amenities Near By | Ski Area |
| Community Features | Quiet Area |
| Features | Conservation/green Belt, Balcony |
| Parking Space Total | 4 |
Building
| Bathroom Total | 5 |
| Bedrooms Above Ground | 3 |
| Bedrooms Below Ground | 1 |
| Bedrooms Total | 4 |
| Appliances | Dishwasher, Dryer, Refrigerator, Washer, Range - Gas, Hood Fan, Window Coverings, Wine Fridge |
| Architectural Style | 3 Level |
| Basement Development | Finished |
| Basement Type | Full (finished) |
| Construction Material | Wood Frame |
| Construction Style Attachment | Semi-detached |
| Cooling Type | None |
| Exterior Finish | Stone, Wood |
| Foundation Type | Poured Concrete |
| Half Bath Total | 1 |
| Heating Fuel | Natural Gas |
| Heating Type | Forced Air |
| Stories Total | 3 |
| Size Interior | 3386 Sqft |
| Type | House |
| Utility Water | Municipal Water |
Parking
| Attached Garage |
Land
| Acreage | No |
| Land Amenities | Ski Area |
| Sewer | Municipal Sewage System |
| Size Depth | 112 Ft |
| Size Frontage | 40 Ft |
| Size Total Text | Under 1/2 Acre |
| Zoning Description | R1-1 |
Rooms
| Level | Type | Length | Width | Dimensions |
|---|---|---|---|---|
| Second Level | Living Room | 18'4'' x 16'11'' | ||
| Second Level | Kitchen | 11'3'' x 15'4'' | ||
| Second Level | Dining Room | 19'2'' x 15'4'' | ||
| Second Level | Breakfast | 18'4'' x 8'10'' | ||
| Third Level | 4pc Bathroom | Measurements not available | ||
| Third Level | Bedroom | 11'3'' x 17'6'' | ||
| Third Level | Primary Bedroom | 11'9'' x 17'2'' | ||
| Third Level | Full Bathroom | Measurements not available | ||
| Basement | 3pc Bathroom | Measurements not available | ||
| Basement | Bedroom | 18'4'' x 9'5'' | ||
| Basement | Recreation Room | 11'9'' x 24'9'' | ||
| Main Level | 2pc Bathroom | Measurements not available | ||
| Main Level | Laundry Room | 15'9'' x 10'1'' | ||
| Main Level | 3pc Bathroom | Measurements not available | ||
| Main Level | Family Room | 19'2'' x 23'4'' | ||
| Main Level | Bedroom | 11'3'' x 11'1'' |
https://www.realtor.ca/real-estate/27530195/156-national-drive-the-blue-mountains
Interested?
Contact us for more information


















































