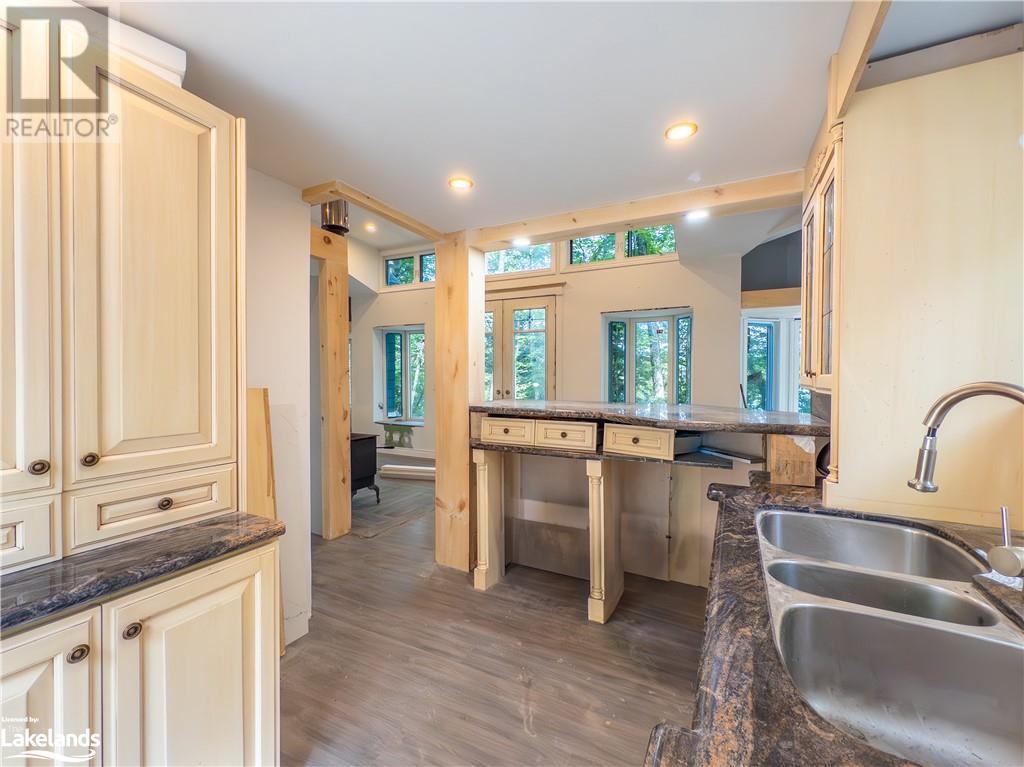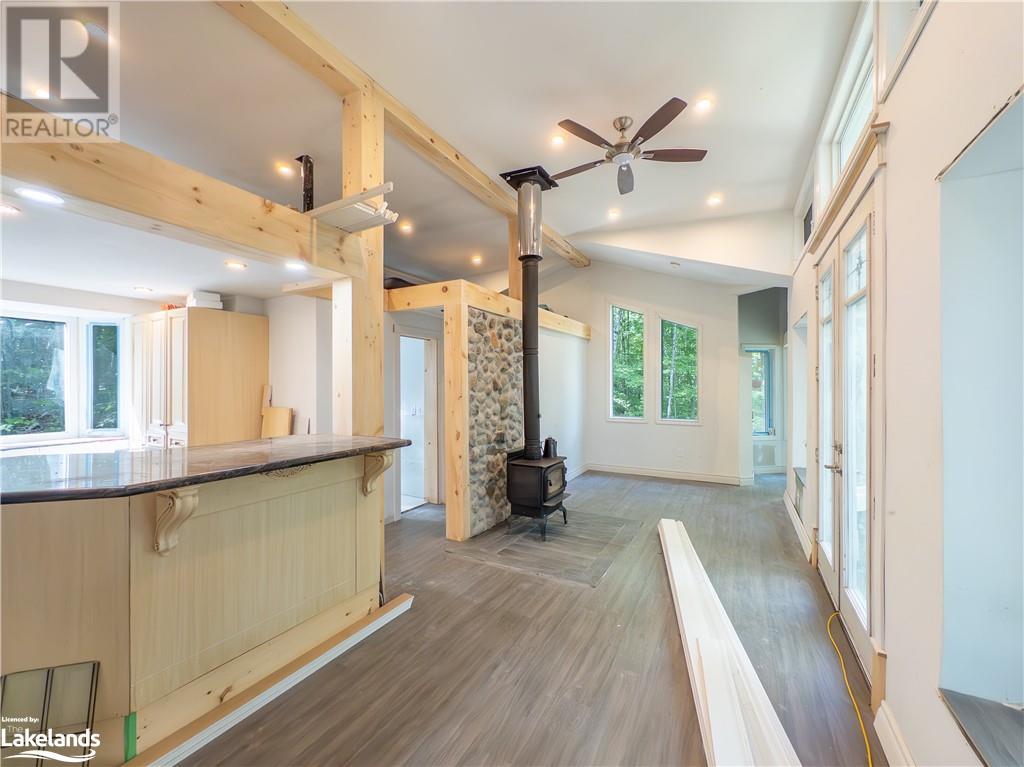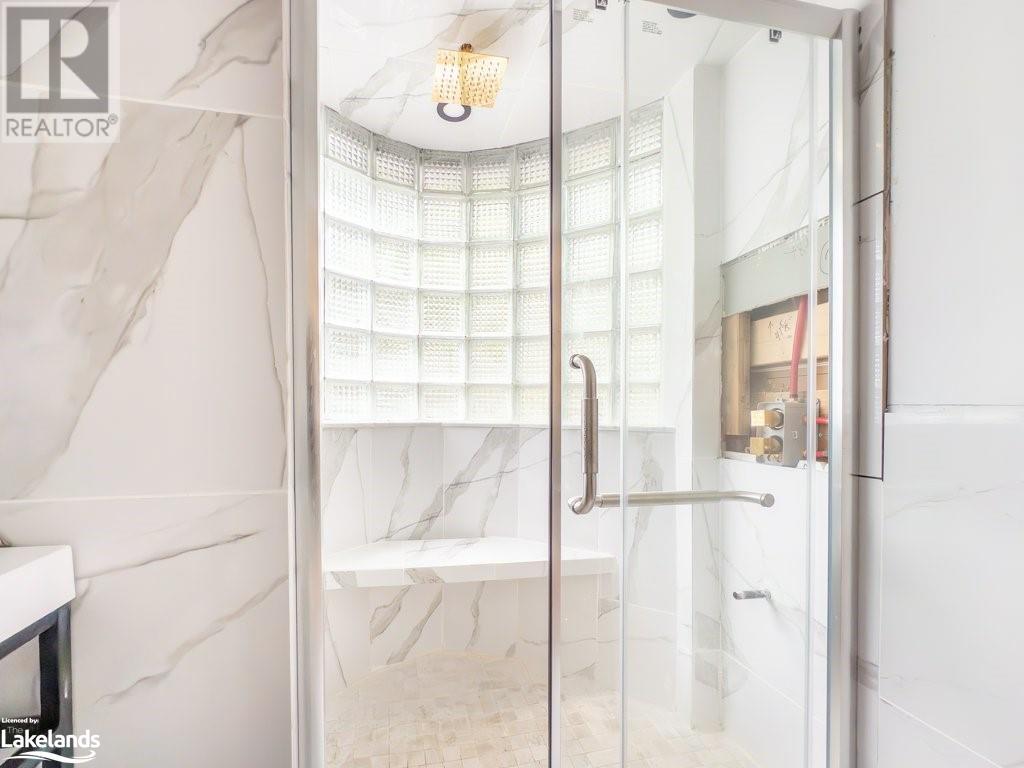1 Bedroom
1 Bathroom
677 sqft
Bungalow
Fireplace
None
Baseboard Heaters, Stove
Waterfront
Acreage
$999,900
8 Acres – 1,700 ft of Waterfront on Silver Lake The groundwork has been started, ready for your dreams and plans! A driveway meanders through the property, and underground hydro is connected via a 600-amp transformer. The bunkie is nearly complete, equipped with a propane furnace and wood stove, both serviced by their own septic system and water sourced from the lake. The guest residence is perfect to use while you design and build your dream home. A large septic tank is already onsite, ready for an oversized home. Located near Parry Sound for all amenities, and just 2 hours from the GTA with easy highway access. Whether it's a home or a cottage, start making family memories today! Silver Lake property offers the privacy and peacefulness you’ve been looking for. (id:51398)
Property Details
|
MLS® Number
|
40671202 |
|
Property Type
|
Single Family |
|
Amenities Near By
|
Airport |
|
Equipment Type
|
None |
|
Features
|
Country Residential, Recreational |
|
Parking Space Total
|
5 |
|
Rental Equipment Type
|
None |
|
View Type
|
View Of Water |
|
Water Front Name
|
Silver Lake |
|
Water Front Type
|
Waterfront |
Building
|
Bathroom Total
|
1 |
|
Bedrooms Above Ground
|
1 |
|
Bedrooms Total
|
1 |
|
Architectural Style
|
Bungalow |
|
Basement Development
|
Unfinished |
|
Basement Type
|
Crawl Space (unfinished) |
|
Constructed Date
|
2023 |
|
Construction Style Attachment
|
Detached |
|
Cooling Type
|
None |
|
Exterior Finish
|
Masonite, Colour Loc |
|
Fire Protection
|
Smoke Detectors |
|
Fireplace Present
|
Yes |
|
Fireplace Total
|
1 |
|
Heating Fuel
|
Electric |
|
Heating Type
|
Baseboard Heaters, Stove |
|
Stories Total
|
1 |
|
Size Interior
|
677 Sqft |
|
Type
|
House |
|
Utility Water
|
Lake/river Water Intake |
Land
|
Access Type
|
Road Access, Highway Access |
|
Acreage
|
Yes |
|
Land Amenities
|
Airport |
|
Sewer
|
Septic System |
|
Size Frontage
|
1770 Ft |
|
Size Irregular
|
8.61 |
|
Size Total
|
8.61 Ac|5 - 9.99 Acres |
|
Size Total Text
|
8.61 Ac|5 - 9.99 Acres |
|
Surface Water
|
Lake |
|
Zoning Description
|
Lsr |
Rooms
| Level |
Type |
Length |
Width |
Dimensions |
|
Main Level |
3pc Bathroom |
|
|
6'4'' x 7'11'' |
|
Main Level |
Primary Bedroom |
|
|
9'0'' x 9'6'' |
|
Main Level |
Office |
|
|
6'5'' x 6'0'' |
|
Main Level |
Den |
|
|
6'6'' x 6'6'' |
|
Main Level |
Kitchen |
|
|
11'11'' x 11'2'' |
|
Main Level |
Dining Room |
|
|
8'7'' x 8'6'' |
|
Main Level |
Living Room |
|
|
15'9'' x 9'10'' |
https://www.realtor.ca/real-estate/27597640/16-long-winding-road-seguin


































