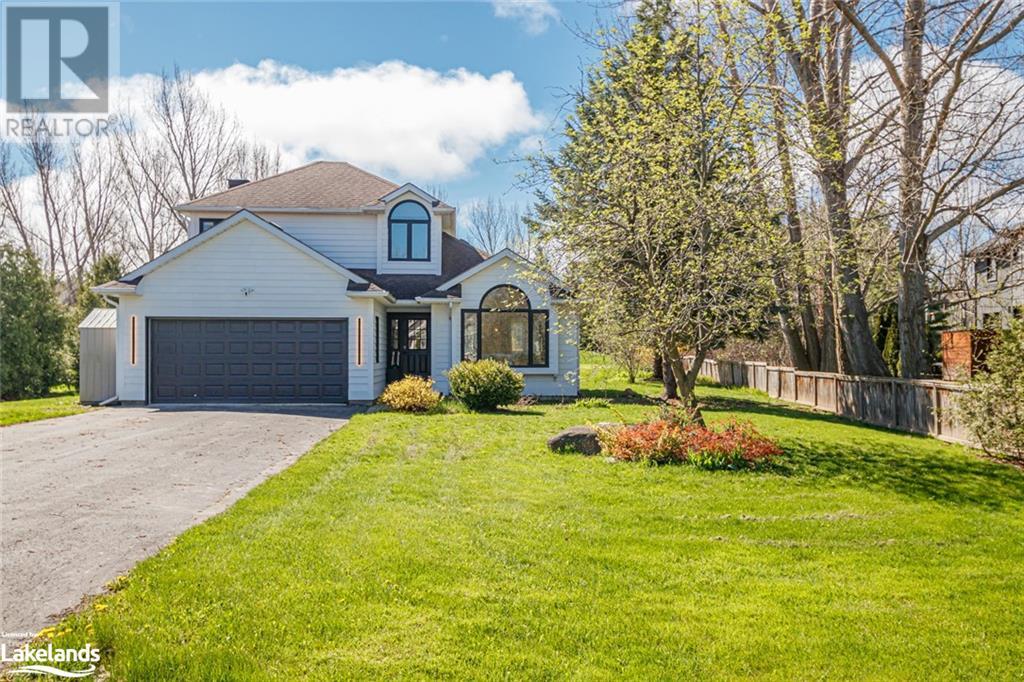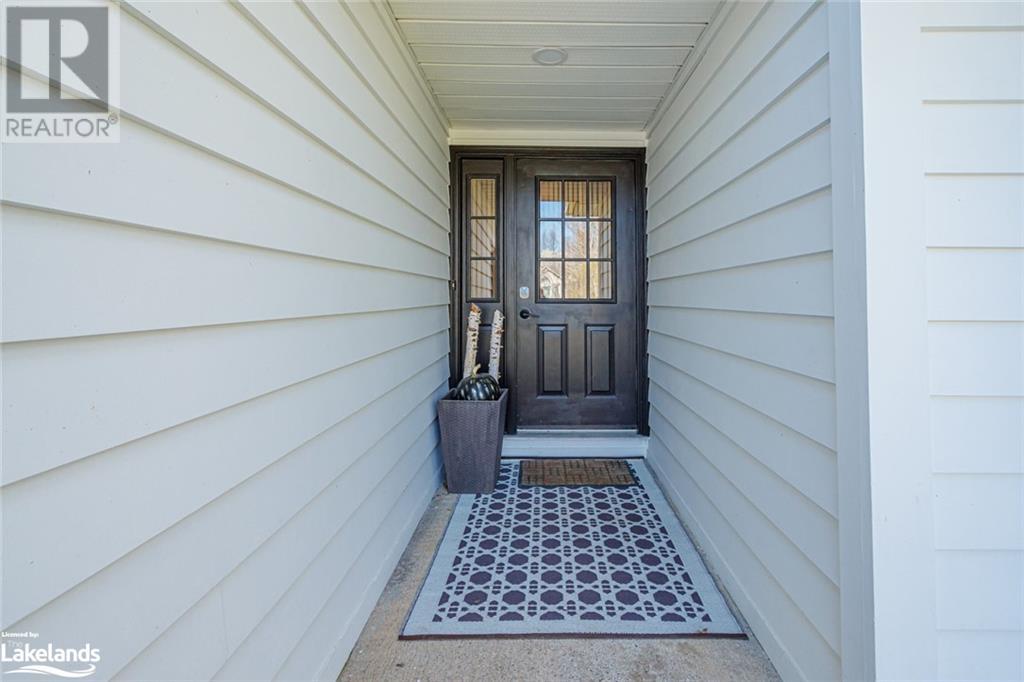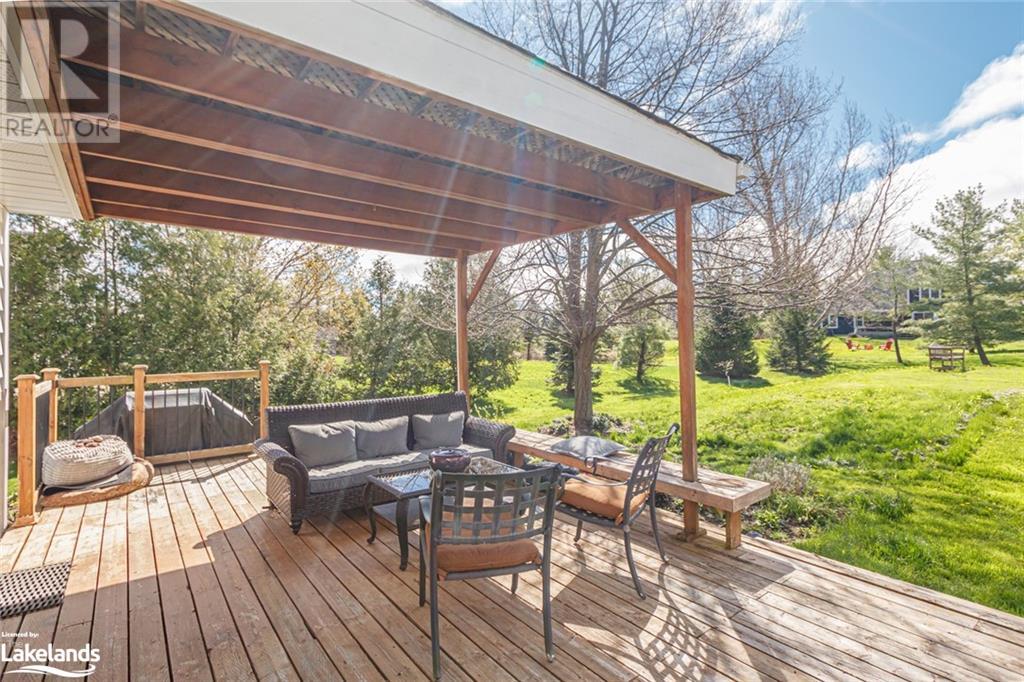3 Bedroom
3 Bathroom
1951 sqft
2 Level
Forced Air, Heat Pump
$16,000 Seasonal
Insurance
SKI SEASON RENTAL! Welcome to your winter retreat at 16 Trails End in Collingwood! This beautifully updated 3-bedroom, 3-bathroom house is your gateway to unforgettable ski adventures. Located just minutes from Blue Mountain Resort, Osler Ski Club and Craigleith Ski Club this cozy yet spacious home offers the perfect blend of comfort and convenience. Step inside to discover a warm and inviting living space, complete with a gas fireplace and large windows framing picturesque views of the surrounding snow-covered landscape. The open-concept layout seamlessly connects the living area to the fully equipped kitchen, ideal for preparing après-ski meals and hot cocoa gatherings. Each of the three bedrooms is tastefully appointed, providing ample storage for all your winter gear. The master bedroom features an ensuite bathroom, offering privacy and relaxation after a day on the slopes. Two additional bathrooms ensure everyone has plenty of space to freshen up before hitting the town for dining or entertainment. Outside, the property boasts a private deck where you can soak in the crisp mountain air, creating cherished memories with friends and family. A barbecue grill allows for outdoor cooking, adding to the alpine experience. With Blue Mountain's ski slopes, snowshoe trails, and vibrant village just moments away, 16 Trails End promises an unforgettable winter escape. Whether you seek thrilling downhill runs, serene snowshoe treks, or cozy evenings by the fire, this ski rental is your ultimate home base for the season's adventures. Book now and embrace the magic of Collingwood's winter wonderland! Dec 1- March 1. (id:51398)
Property Details
|
MLS® Number
|
40672889 |
|
Property Type
|
Single Family |
|
Amenities Near By
|
Hospital, Shopping, Ski Area |
|
Parking Space Total
|
6 |
Building
|
Bathroom Total
|
3 |
|
Bedrooms Above Ground
|
3 |
|
Bedrooms Total
|
3 |
|
Appliances
|
Dishwasher, Dryer, Microwave, Refrigerator, Stove, Washer |
|
Architectural Style
|
2 Level |
|
Basement Development
|
Unfinished |
|
Basement Type
|
Full (unfinished) |
|
Construction Material
|
Wood Frame |
|
Construction Style Attachment
|
Detached |
|
Exterior Finish
|
Wood |
|
Half Bath Total
|
1 |
|
Heating Type
|
Forced Air, Heat Pump |
|
Stories Total
|
2 |
|
Size Interior
|
1951 Sqft |
|
Type
|
House |
|
Utility Water
|
Drilled Well |
Parking
Land
|
Acreage
|
No |
|
Land Amenities
|
Hospital, Shopping, Ski Area |
|
Sewer
|
Septic System |
|
Size Frontage
|
95 Ft |
|
Size Total Text
|
Unknown |
|
Zoning Description
|
R1 |
Rooms
| Level |
Type |
Length |
Width |
Dimensions |
|
Second Level |
Bedroom |
|
|
11'2'' x 9'11'' |
|
Second Level |
Bedroom |
|
|
10'11'' x 10'0'' |
|
Second Level |
4pc Bathroom |
|
|
8'11'' x 4'11'' |
|
Second Level |
Full Bathroom |
|
|
11'10'' x 9'10'' |
|
Second Level |
Primary Bedroom |
|
|
13'5'' x 12'1'' |
|
Main Level |
Foyer |
|
|
10'11'' x 5'9'' |
|
Main Level |
2pc Bathroom |
|
|
Measurements not available |
|
Main Level |
Laundry Room |
|
|
8'3'' x 6'10'' |
|
Main Level |
Family Room |
|
|
16'11'' x 10'7'' |
|
Main Level |
Breakfast |
|
|
12' x 9'1'' |
|
Main Level |
Kitchen |
|
|
10'6'' x 10'1'' |
|
Main Level |
Dining Room |
|
|
12'4'' x 12'2'' |
|
Main Level |
Living Room |
|
|
14'8'' x 12'1'' |
https://www.realtor.ca/real-estate/27611922/16-trails-end-collingwood


































