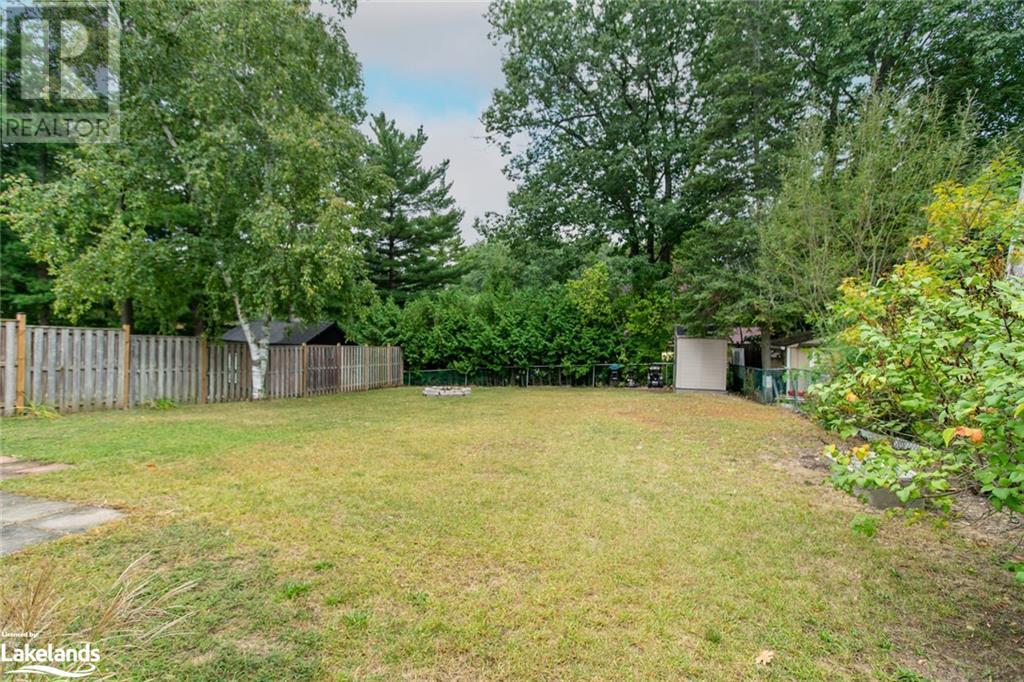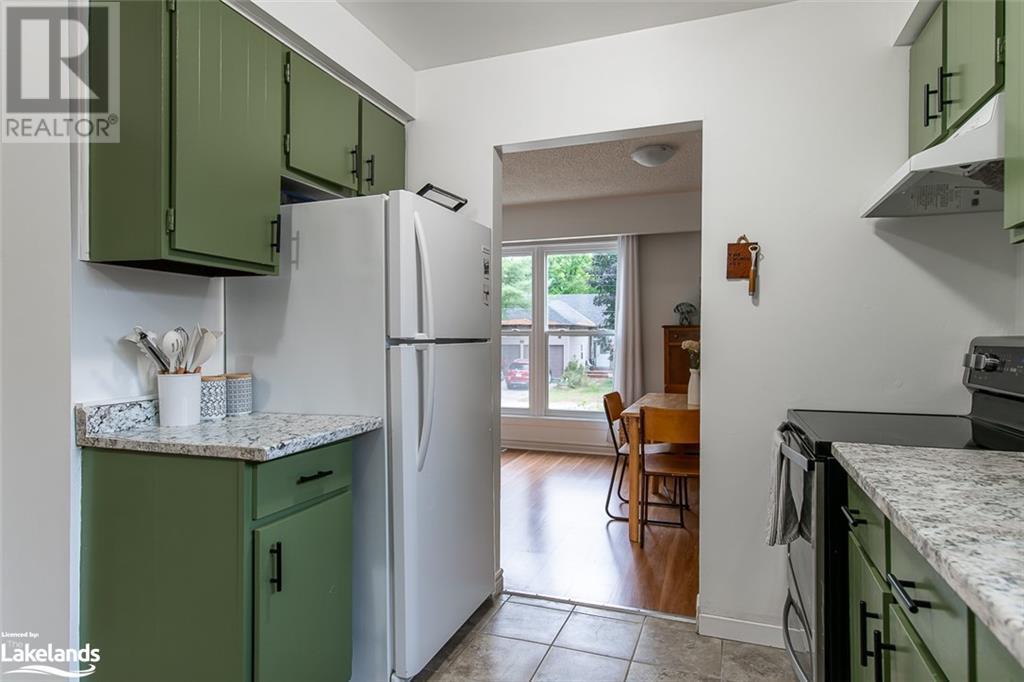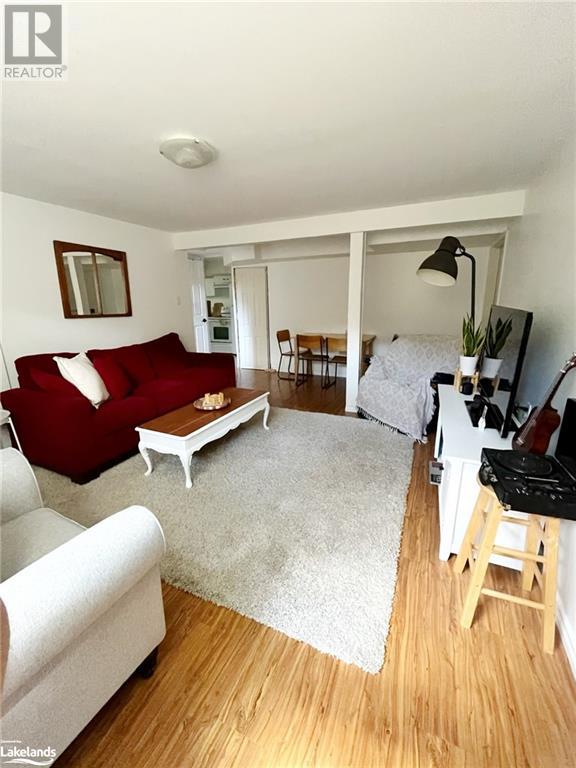5 Bedroom
2 Bathroom
2100 sqft
Raised Bungalow
None
Forced Air
$730,000
This versatile legal duplex offers exceptional flexibility with its 3-bedroom upper unit and 2-bedroom lower unit, making it perfect for various living arrangements. - **Upper Unit:** - Bright and airy ambiance thanks to a main floor picture window - Semi open-plan living, kitchen, and dining areas - 3 spacious bedrooms, great for families, couples, retirees, or those working from home - Full bathroom - In-suite laundry - **Lower Unit:** - Completely separate side access for added privacy - 2 well-appointed bedrooms - Spacious living room - Fully equipped, separate kitchen - Full bathroom - In-suite laundry - Ideal rental property currently generating $1,500/month plus utilities (month-to-month lease) - **Exterior & Parking:** - Private double driveway plus carport, offering ample parking - Private, oversized backyard perfect for relaxing and enjoying the Wasaga Beach outdoor lifestyle **Location Benefits:** - Situated in a very quiet and mature area - Walking distance to schools, restaurants, stores, and the beach - Just a 2-minute stroll to the Wasaga Beach transit service - Only a 15-minute drive to Collingwood's popular amenities - 25 minutes from Ontario's largest ski resort, The Village at Blue Mountain With its thoughtful layout, ideal location, and flexible living options, this duplex is an excellent opportunity for families, couples, retirees, and investors alike. (id:51398)
Property Details
|
MLS® Number
|
40643523 |
|
Property Type
|
Single Family |
|
Amenities Near By
|
Public Transit, Schools, Shopping |
|
Community Features
|
Quiet Area, School Bus |
|
Equipment Type
|
Water Heater |
|
Features
|
In-law Suite |
|
Parking Space Total
|
6 |
|
Rental Equipment Type
|
Water Heater |
Building
|
Bathroom Total
|
2 |
|
Bedrooms Above Ground
|
3 |
|
Bedrooms Below Ground
|
2 |
|
Bedrooms Total
|
5 |
|
Appliances
|
Window Coverings |
|
Architectural Style
|
Raised Bungalow |
|
Basement Development
|
Finished |
|
Basement Type
|
Full (finished) |
|
Construction Style Attachment
|
Detached |
|
Cooling Type
|
None |
|
Exterior Finish
|
Brick, Vinyl Siding |
|
Fire Protection
|
Smoke Detectors |
|
Heating Fuel
|
Natural Gas |
|
Heating Type
|
Forced Air |
|
Stories Total
|
1 |
|
Size Interior
|
2100 Sqft |
|
Type
|
House |
|
Utility Water
|
Municipal Water |
Parking
Land
|
Acreage
|
No |
|
Land Amenities
|
Public Transit, Schools, Shopping |
|
Sewer
|
Municipal Sewage System |
|
Size Depth
|
150 Ft |
|
Size Frontage
|
50 Ft |
|
Size Total Text
|
Under 1/2 Acre |
|
Zoning Description
|
R1 |
Rooms
| Level |
Type |
Length |
Width |
Dimensions |
|
Basement |
3pc Bathroom |
|
|
Measurements not available |
|
Basement |
Bedroom |
|
|
1'1'' x 1'1'' |
|
Basement |
Bedroom |
|
|
1'1'' x 1'1'' |
|
Basement |
Kitchen |
|
|
1'1'' x 1'1'' |
|
Basement |
Family Room |
|
|
1'1'' x 1'1'' |
|
Basement |
Family Room |
|
|
1'1'' x 1'1'' |
|
Main Level |
4pc Bathroom |
|
|
Measurements not available |
|
Main Level |
Bedroom |
|
|
13'0'' x 8'1'' |
|
Main Level |
Bedroom |
|
|
13'5'' x 11'0'' |
|
Main Level |
Bedroom |
|
|
12'3'' x 11'0'' |
|
Main Level |
Kitchen |
|
|
12'11'' x 8'8'' |
|
Main Level |
Living Room/dining Room |
|
|
20'3'' x 14'4'' |
https://www.realtor.ca/real-estate/27390907/160-melrose-avenue-wasaga-beach









































