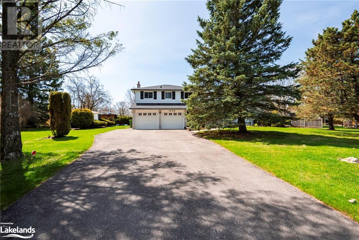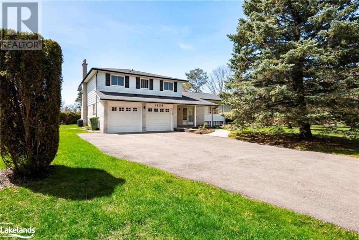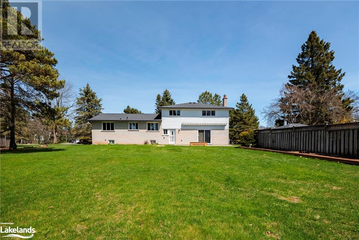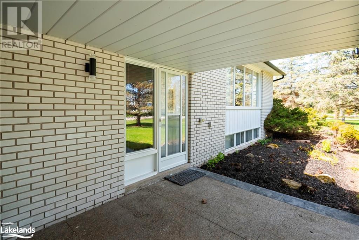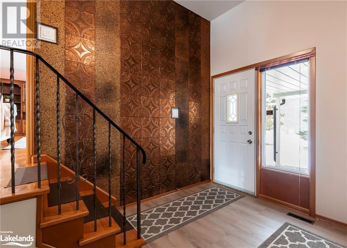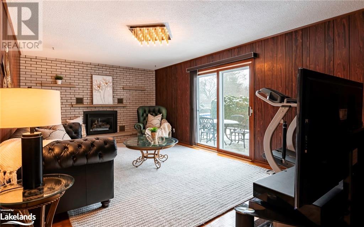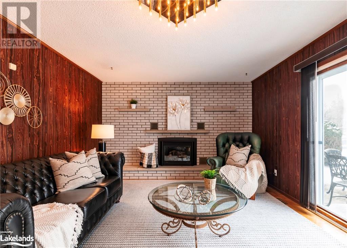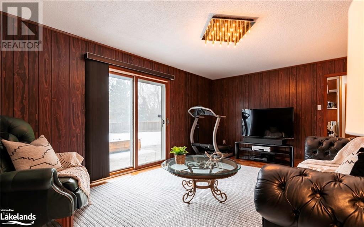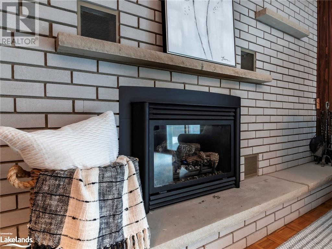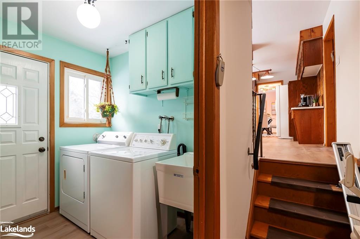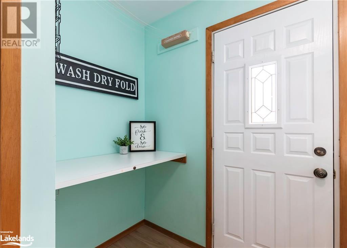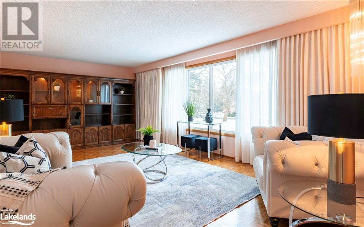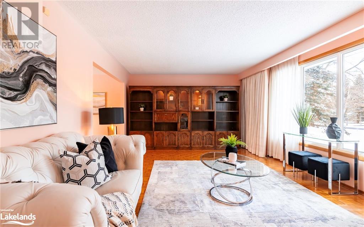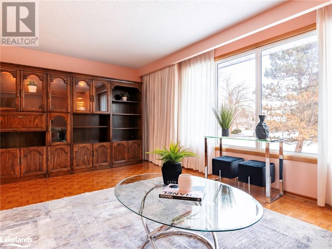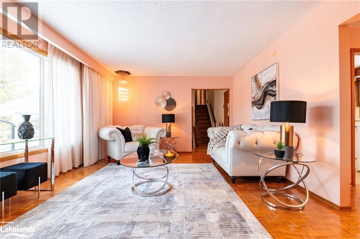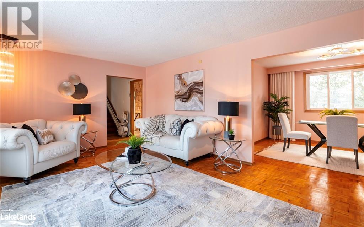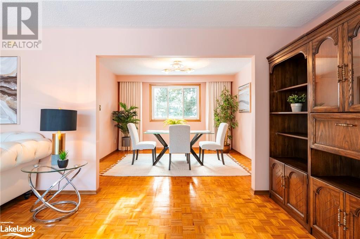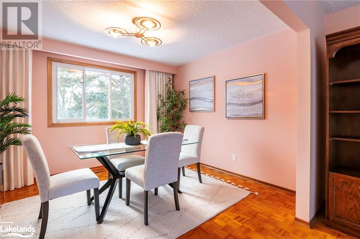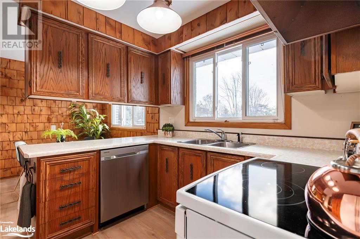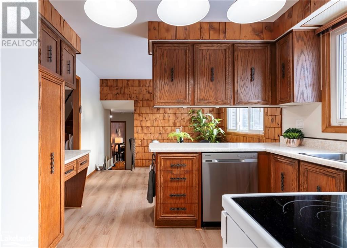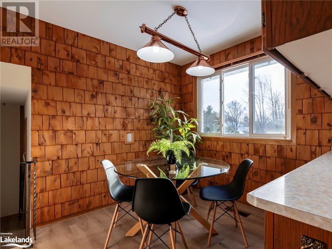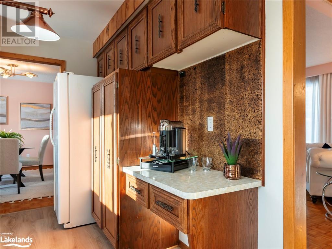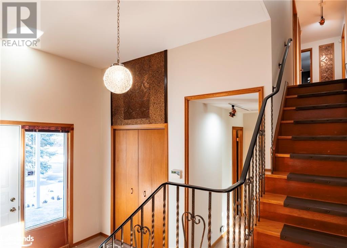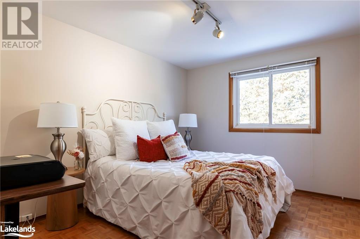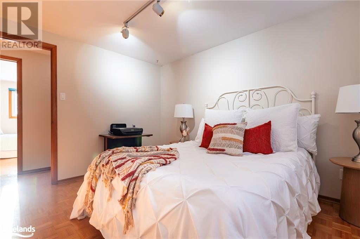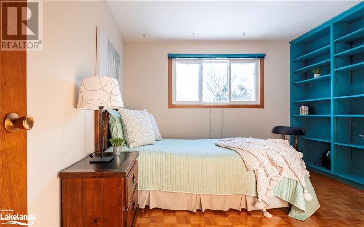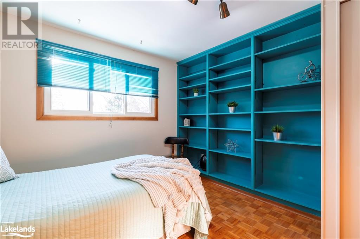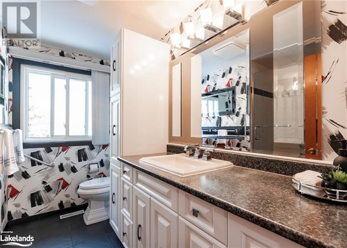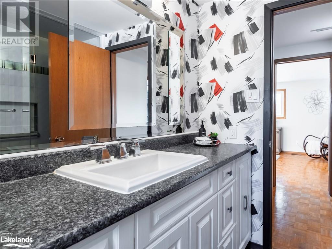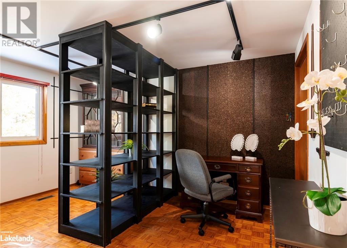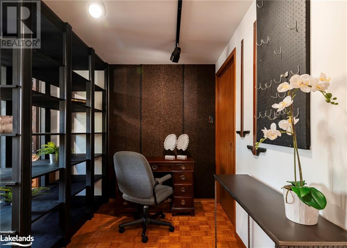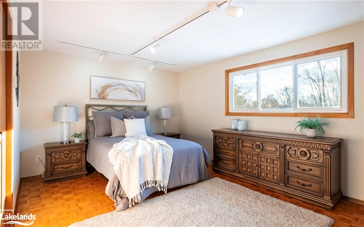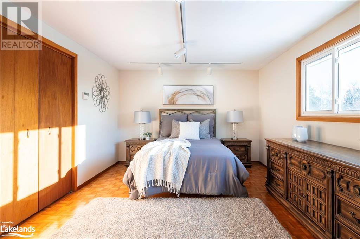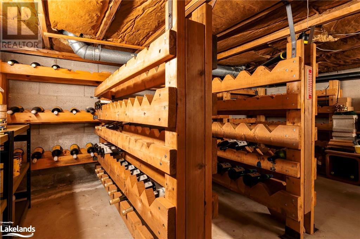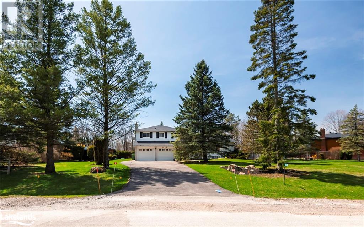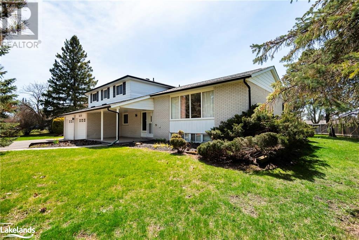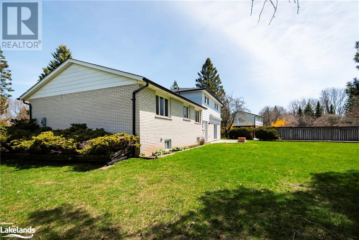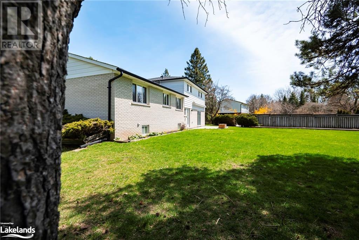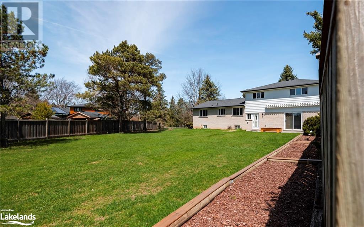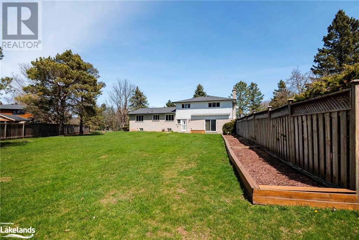4 Bedroom
2 Bathroom
2144
Central Air Conditioning
Forced Air
$1,299,900
Inside & out, this property will have you in love at first sight! With 4 bedrooms, 2 living spaces, 2 dining spaces & even a wine cellar, the interior has room for your whole family. Outside is just as impressive with an incredible 20x40ft inground pool, cabana, a lovely landscaped patio with awning, mature trees & spacious front and back yards. Conveniently located in Caledon Village, just off Hwy 10 in quiet, mature neighbourhood. This home really has it all! It has been meticulously maintained top to bottom. Each room has large windows allowing in so much natural light. The family room is very spacious & overlooks the beautiful frontyard. The dining room & kitchen connect, overlooking the backyard, each with unique wood accents & design features. The living room is on the lower level & features a beautiful brick fireplace & a walk out to the backyard with convenient access to the pool. Upstairs are 4 very spacious bedrooms, each with large closets and windows. Basement features a workshop, wine cellar & lots of storage space. (id:51398)
Property Details
|
MLS® Number
|
40574919 |
|
Property Type
|
Single Family |
|
Amenities Near By
|
Schools |
|
Features
|
Country Residential |
|
Parking Space Total
|
8 |
Building
|
Bathroom Total
|
2 |
|
Bedrooms Above Ground
|
4 |
|
Bedrooms Total
|
4 |
|
Appliances
|
Dishwasher, Dryer, Refrigerator, Washer |
|
Basement Development
|
Unfinished |
|
Basement Type
|
Full (unfinished) |
|
Construction Style Attachment
|
Detached |
|
Cooling Type
|
Central Air Conditioning |
|
Exterior Finish
|
Aluminum Siding, Brick |
|
Half Bath Total
|
1 |
|
Heating Fuel
|
Natural Gas |
|
Heating Type
|
Forced Air |
|
Size Interior
|
2144 |
|
Type
|
House |
|
Utility Water
|
Municipal Water |
Parking
Land
|
Acreage
|
No |
|
Land Amenities
|
Schools |
|
Sewer
|
Septic System |
|
Size Depth
|
233 Ft |
|
Size Frontage
|
52 Ft |
|
Size Total Text
|
1/2 - 1.99 Acres |
|
Zoning Description
|
Rr |
Rooms
| Level |
Type |
Length |
Width |
Dimensions |
|
Second Level |
3pc Bathroom |
|
|
Measurements not available |
|
Second Level |
Bedroom |
|
|
6'0'' x 8'0'' |
|
Second Level |
Bedroom |
|
|
11'0'' x 10'0'' |
|
Second Level |
Bedroom |
|
|
10'0'' x 13'0'' |
|
Second Level |
Bedroom |
|
|
18'4'' x 11'0'' |
|
Main Level |
2pc Bathroom |
|
|
Measurements not available |
|
Main Level |
Family Room |
|
|
21'0'' x 12'0'' |
https://www.realtor.ca/real-estate/26777578/1638-chester-drive-caledon
