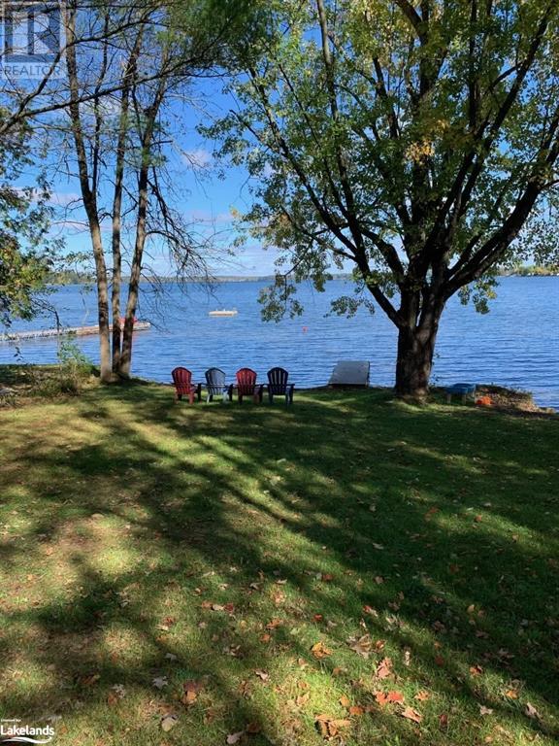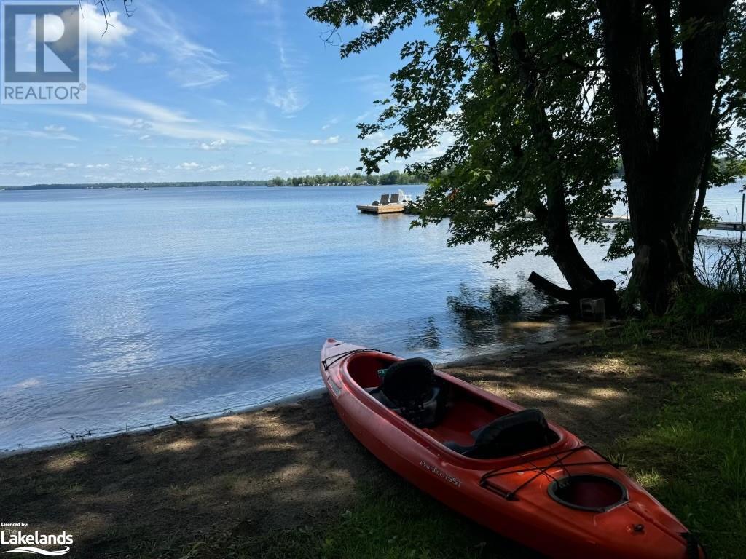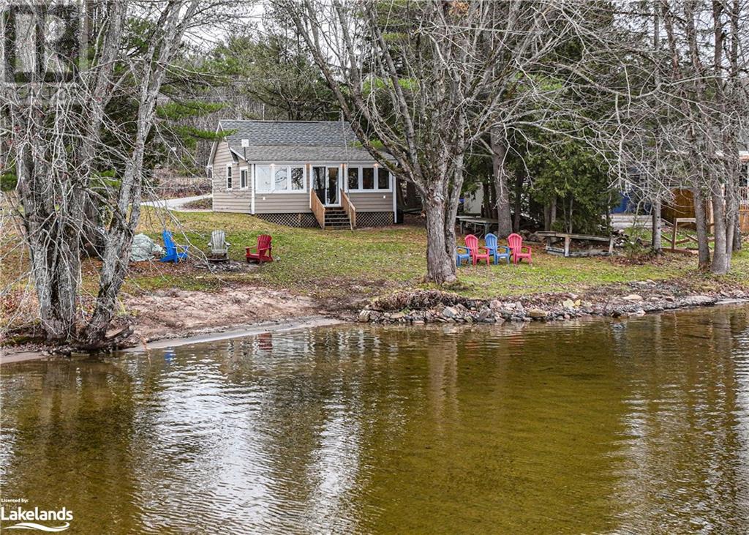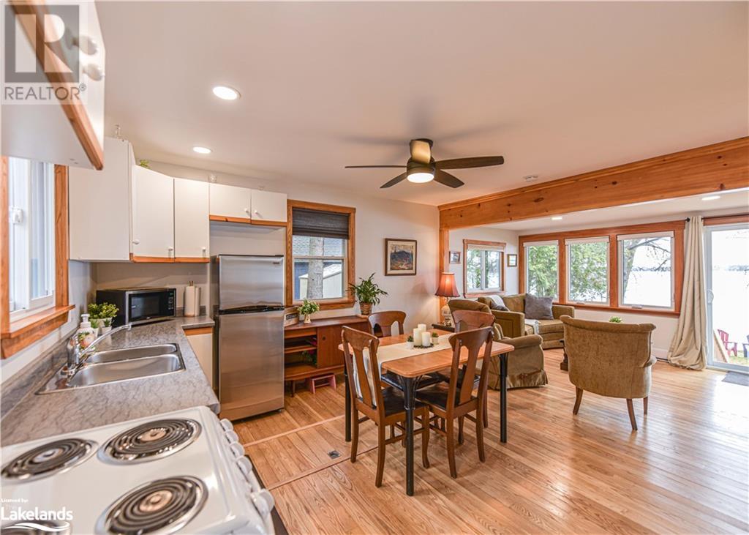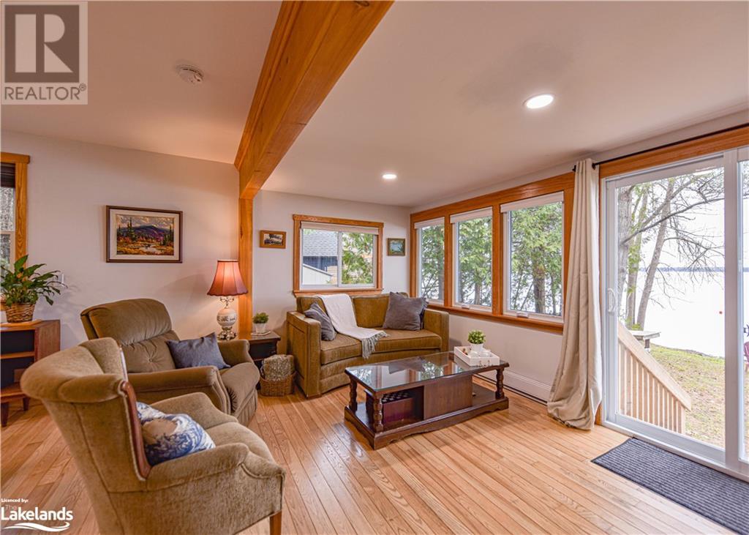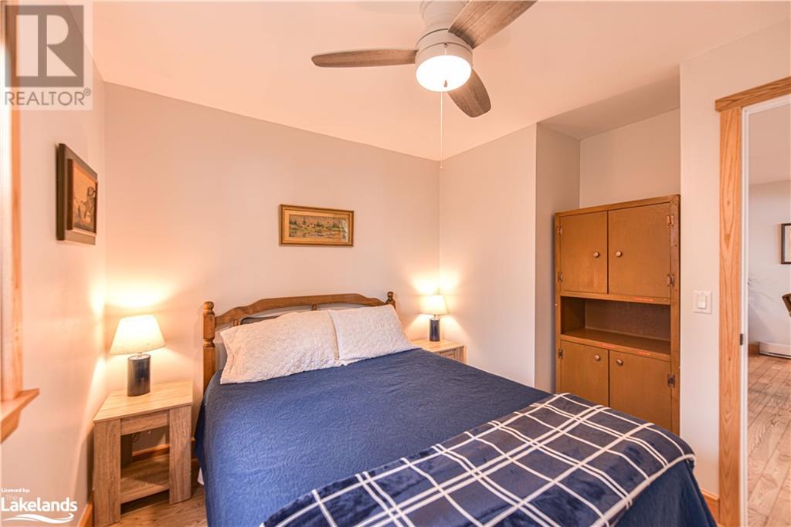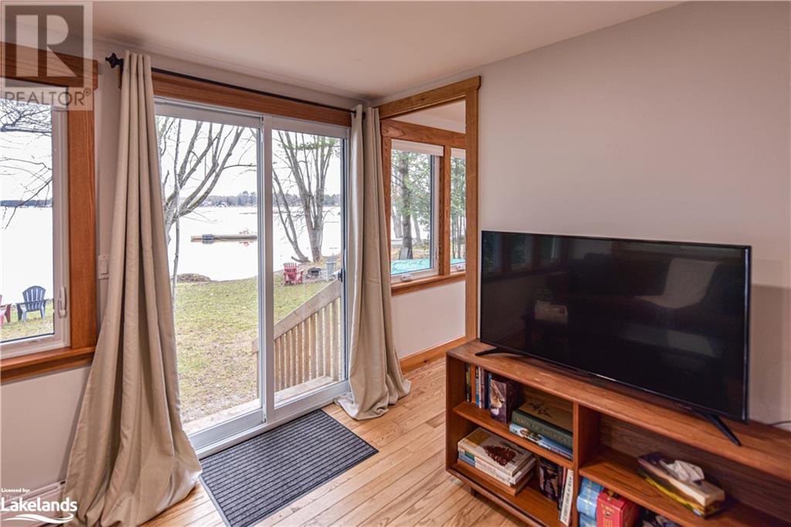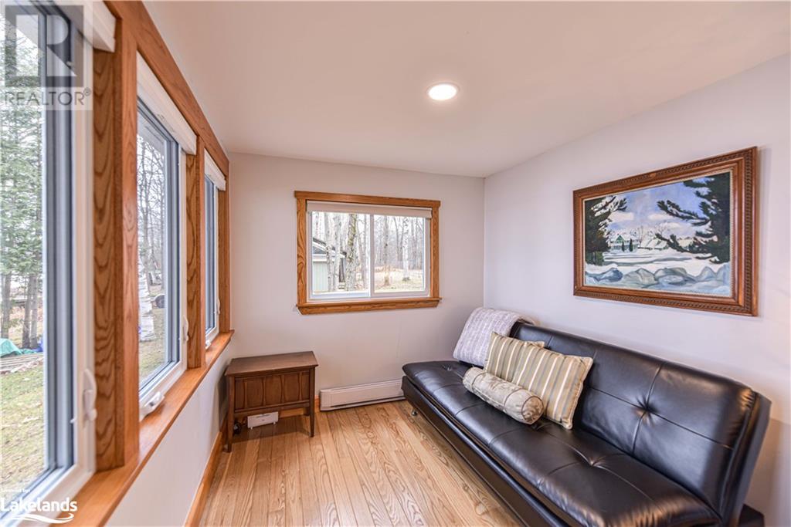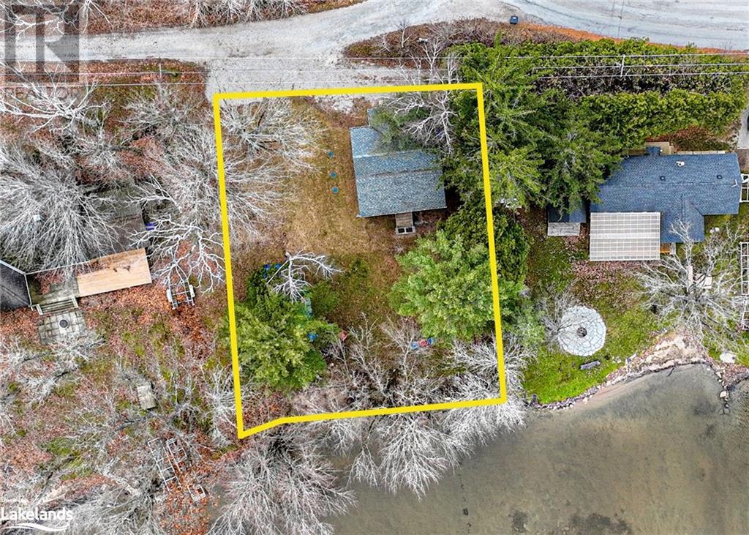1639 Port Stanton Parkway Washago, Ontario P0E 1N0
2 Bedroom
645 sqft
Cottage
None
Baseboard Heaters
Waterfront
$624,899
Spectacular Sparrow Lake Cottage located on the south end of Sparrow Lake (Welsh Bay), north of Orillia in the heart of the Trent Severn Waterway! An affordable year round property, with over 80' of Waterfront - the perfect place to start your own Family Traditions! Extensively renovated between 2017 to 2022. Please allow 24 hours Irrevocable on all offers. Call now for your showing, you'll be glad you did. (id:51398)
Open House
This property has open houses!
November
30
Saturday
Starts at:
2:00 pm
Ends at:4:00 pm
December
1
Sunday
Starts at:
2:00 pm
Ends at:4:00 pm
Property Details
| MLS® Number | 40680680 |
| Property Type | Single Family |
| Community Name | Kilworthy |
| Amenities Near By | Beach, Golf Nearby, Schools, Shopping |
| Communication Type | High Speed Internet |
| Community Features | School Bus |
| Features | Country Residential, Recreational, Sump Pump |
| Parking Space Total | 4 |
| View Type | Lake View |
| Water Front Name | Sparrow Lake |
| Water Front Type | Waterfront |
Building
| Bedrooms Above Ground | 2 |
| Bedrooms Total | 2 |
| Appliances | Microwave, Refrigerator, Stove, Window Coverings |
| Architectural Style | Cottage |
| Basement Development | Unfinished |
| Basement Type | Partial (unfinished) |
| Constructed Date | 1959 |
| Construction Style Attachment | Detached |
| Cooling Type | None |
| Exterior Finish | Hardboard |
| Fire Protection | Smoke Detectors |
| Fixture | Ceiling Fans |
| Foundation Type | Block |
| Heating Fuel | Electric |
| Heating Type | Baseboard Heaters |
| Size Interior | 645 Sqft |
| Type | House |
| Utility Water | Lake/river Water Intake |
Land
| Access Type | Road Access |
| Acreage | No |
| Land Amenities | Beach, Golf Nearby, Schools, Shopping |
| Sewer | Septic System |
| Size Depth | 102 Ft |
| Size Frontage | 84 Ft |
| Size Total Text | Under 1/2 Acre |
| Surface Water | Lake |
| Zoning Description | Sr2 |
Rooms
| Level | Type | Length | Width | Dimensions |
|---|---|---|---|---|
| Main Level | Bedroom | 8'9'' x 8'0'' | ||
| Main Level | Primary Bedroom | 9'11'' x 8'6'' | ||
| Main Level | Living Room/dining Room | 15'0'' x 14'6'' | ||
| Main Level | Kitchen | 14'2'' x 8'6'' | ||
| Main Level | Porch | 8'0'' x 5'0'' |
Utilities
| Electricity | Available |
https://www.realtor.ca/real-estate/27689081/1639-port-stanton-parkway-washago
Interested?
Contact us for more information




