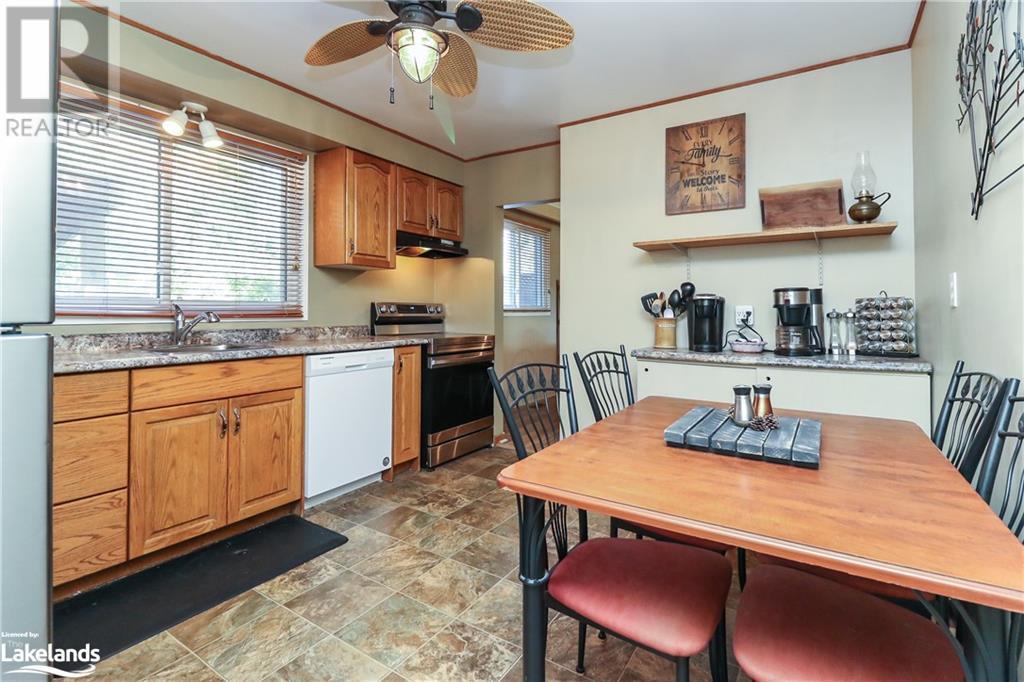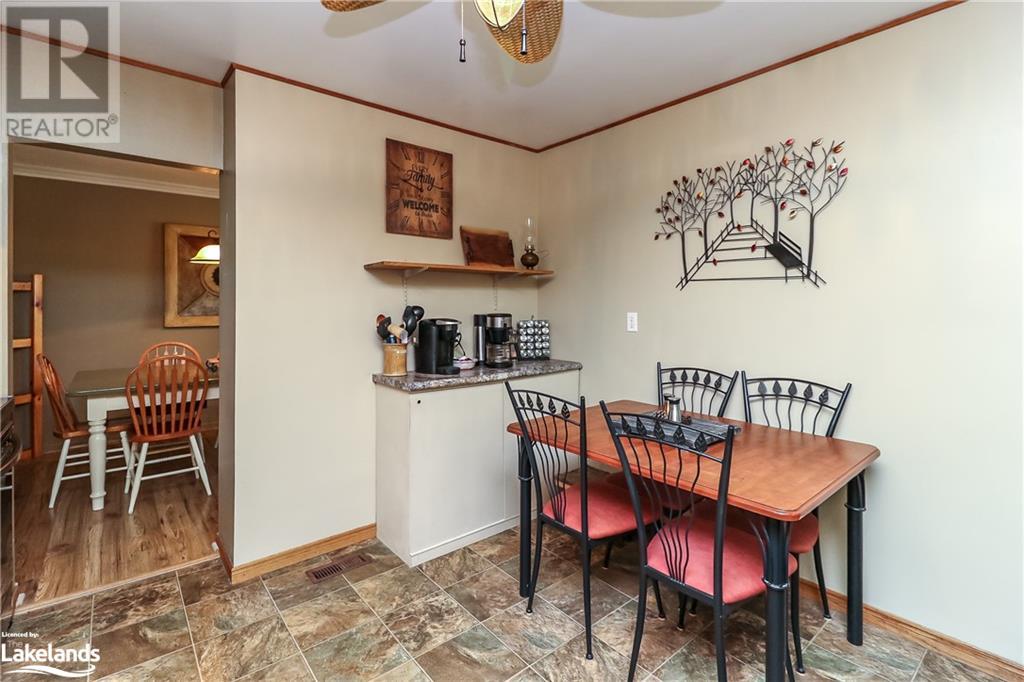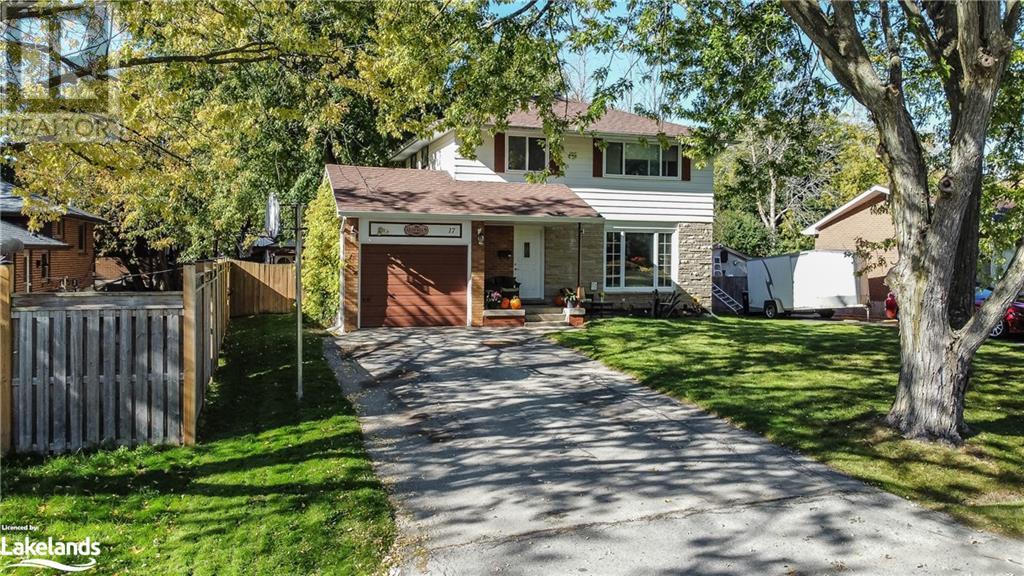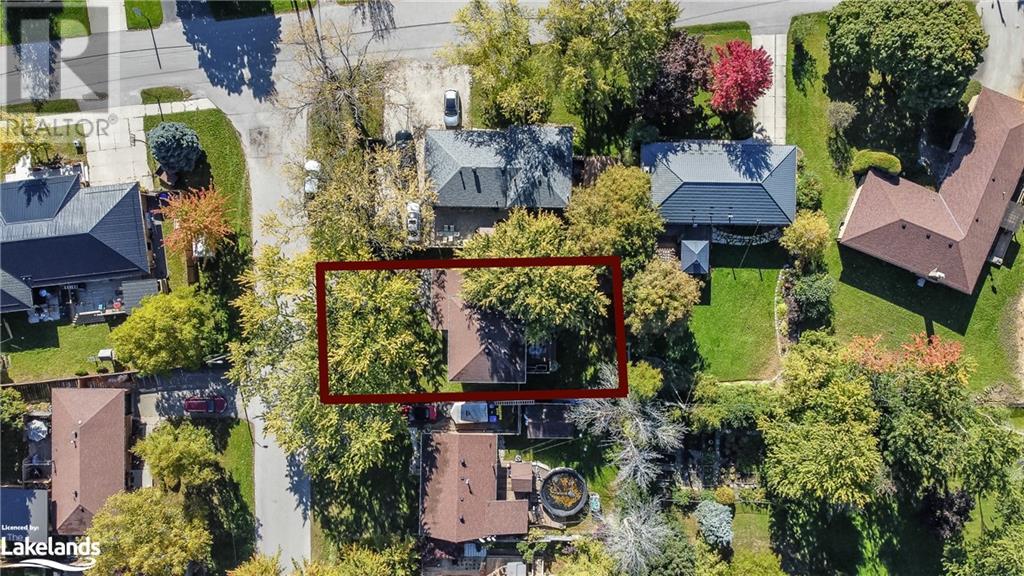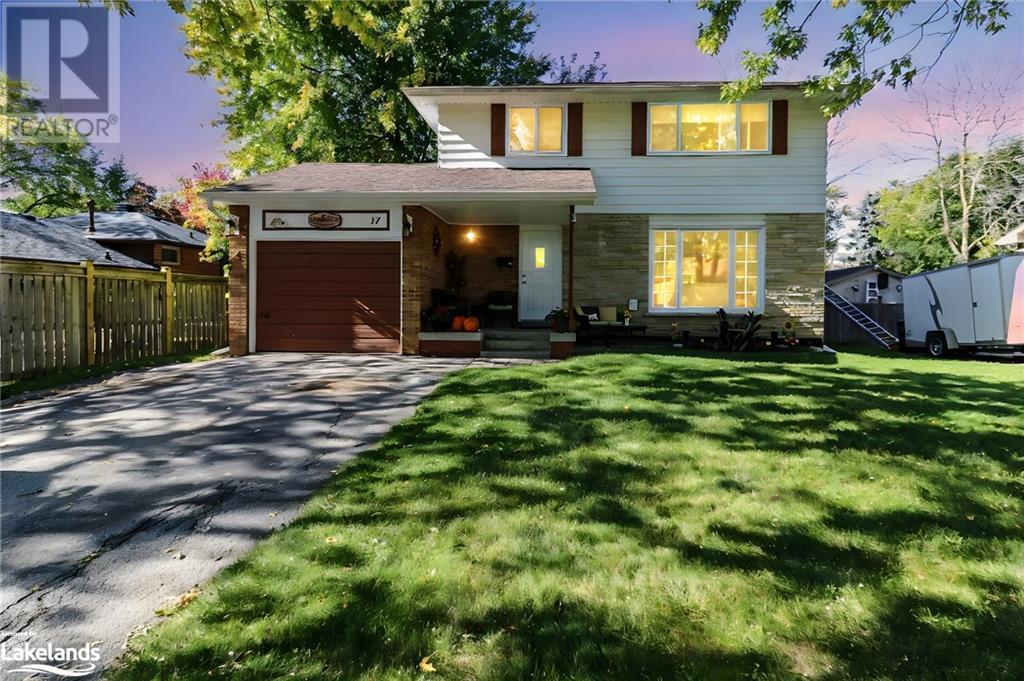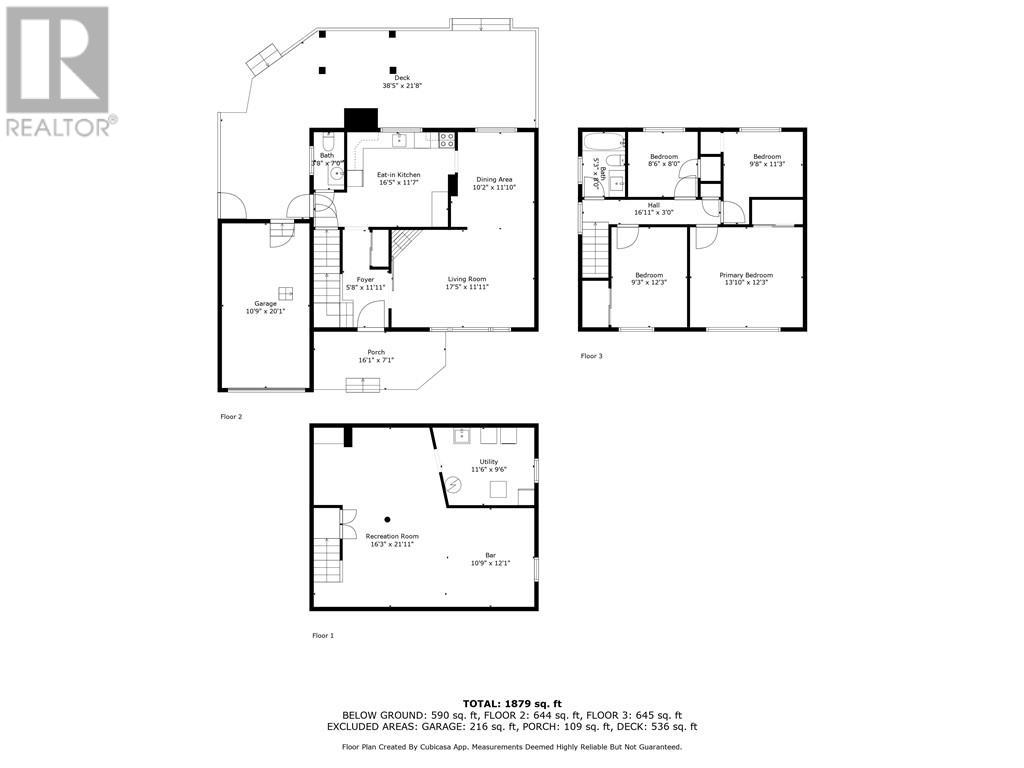4 Bedroom
2 Bathroom
1940 sqft
2 Level
Fireplace
Central Air Conditioning
Forced Air
Landscaped
$699,500
It’s all about location, location, location. This charming 4 Bedroom, 1.5 Bath, 2-Storey Family Home is situated on a quiet & picturesque Crescent of well-maintained homes on nicely manicured lots with many mature trees. Pride of Ownership is found not only with this listing, but also with every other house on the street! Steps to schools (Cameron Street & CCI), parks, trails and Churches, this home is ideally located in a family-friendly area of Collingwood. With this being the first time being offered For Sale in over 30 years of raising their family here, these Owners have lovingly cared for and maintained their home with improvements to decking, windows, shingles, soffits, facia, eavestrough, furnace, central air-conditioning, etc. Main floor features include a 2pc. bathroom, an eat-in kitchen (with nearby access to private back yard), a large living room and nearby dining room (both with hardwood floors and crown molding). Living room also has a corner free-standing electric fireplace. Top floor includes four spacious bedrooms (all with hardwood flooring and closets) and a remodeled 4pc. bathroom. Basement level offers an open concept recreation room/games room and laundry/furnace room. Exterior features offer a large (58’ x 102’) landscaped lot (with fenced rear yard) and many mature trees. You’ll love the double wide, paved drive (with parking of up to 4 vehicles) and the single car attached garage (with built-in shelving and access to rear yard & decking). And the back yard (oh the back yard!!) is beautifully private with gorgeous mature tree cover/shade; is fully fenced; and has an 8’ x 10 storage shed. You will absolutely LOVE the 12’ x 38’ sundeck (with covered area to enjoy an outdoor fireplace). (id:51398)
Property Details
|
MLS® Number
|
40666202 |
|
Property Type
|
Single Family |
|
Amenities Near By
|
Schools |
|
Communication Type
|
High Speed Internet |
|
Community Features
|
Quiet Area |
|
Equipment Type
|
Water Heater |
|
Features
|
Paved Driveway |
|
Parking Space Total
|
5 |
|
Rental Equipment Type
|
Water Heater |
|
Structure
|
Shed, Porch |
Building
|
Bathroom Total
|
2 |
|
Bedrooms Above Ground
|
4 |
|
Bedrooms Total
|
4 |
|
Appliances
|
Dishwasher, Dryer, Refrigerator, Stove, Washer, Window Coverings |
|
Architectural Style
|
2 Level |
|
Basement Development
|
Finished |
|
Basement Type
|
Full (finished) |
|
Construction Style Attachment
|
Detached |
|
Cooling Type
|
Central Air Conditioning |
|
Exterior Finish
|
Aluminum Siding, Brick Veneer |
|
Fire Protection
|
None |
|
Fireplace Fuel
|
Electric |
|
Fireplace Present
|
Yes |
|
Fireplace Total
|
1 |
|
Fireplace Type
|
Other - See Remarks |
|
Fixture
|
Ceiling Fans |
|
Half Bath Total
|
1 |
|
Heating Fuel
|
Natural Gas |
|
Heating Type
|
Forced Air |
|
Stories Total
|
2 |
|
Size Interior
|
1940 Sqft |
|
Type
|
House |
|
Utility Water
|
Municipal Water |
Parking
Land
|
Access Type
|
Road Access |
|
Acreage
|
No |
|
Land Amenities
|
Schools |
|
Landscape Features
|
Landscaped |
|
Sewer
|
Municipal Sewage System |
|
Size Depth
|
102 Ft |
|
Size Frontage
|
58 Ft |
|
Size Total Text
|
Under 1/2 Acre |
|
Zoning Description
|
R2 - Residential Second Density |
Rooms
| Level |
Type |
Length |
Width |
Dimensions |
|
Second Level |
4pc Bathroom |
|
|
Measurements not available |
|
Second Level |
Bedroom |
|
|
8'10'' x 8'4'' |
|
Second Level |
Bedroom |
|
|
9'5'' x 9'3'' |
|
Second Level |
Bedroom |
|
|
11'2'' x 9'0'' |
|
Second Level |
Primary Bedroom |
|
|
13'0'' x 11'2'' |
|
Basement |
Laundry Room |
|
|
10'7'' x 9'0'' |
|
Basement |
Games Room |
|
|
10'5'' x 9'0'' |
|
Basement |
Recreation Room |
|
|
15'2'' x 11'4'' |
|
Main Level |
2pc Bathroom |
|
|
Measurements not available |
|
Main Level |
Eat In Kitchen |
|
|
12'9'' x 11'0'' |
|
Main Level |
Dining Room |
|
|
11'5'' x 9'0'' |
|
Main Level |
Living Room |
|
|
17'0'' x 11'2'' |
Utilities
|
Cable
|
Available |
|
Electricity
|
Available |
|
Natural Gas
|
Available |
|
Telephone
|
Available |
https://www.realtor.ca/real-estate/27560337/17-clarkson-crescent-collingwood


