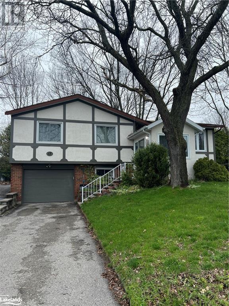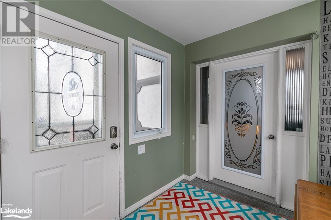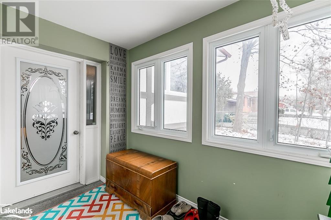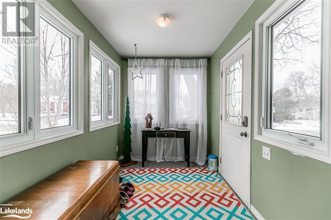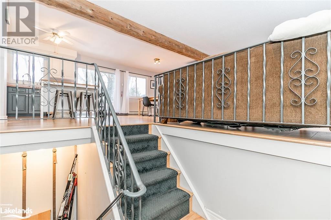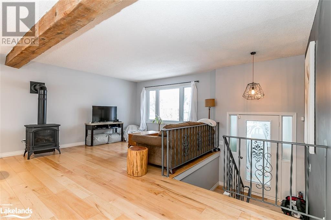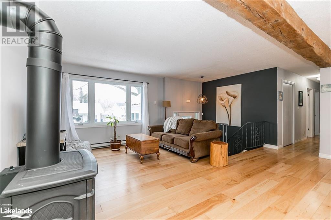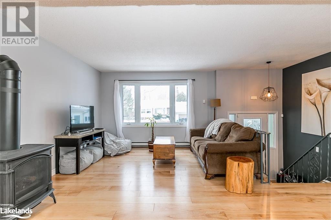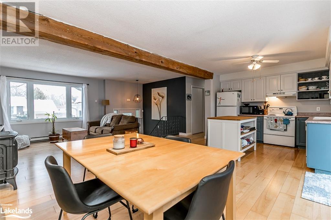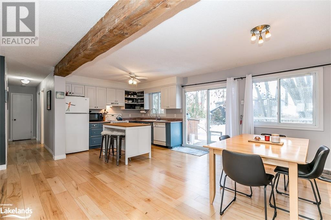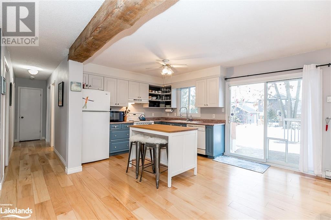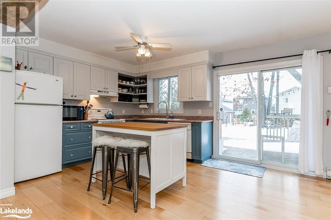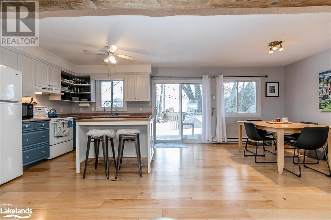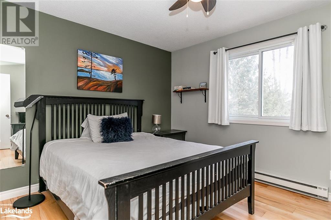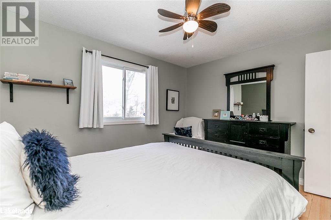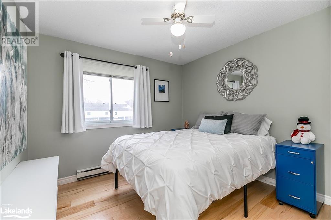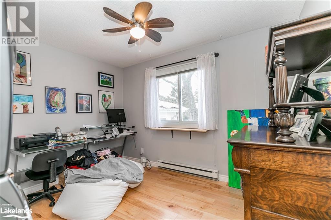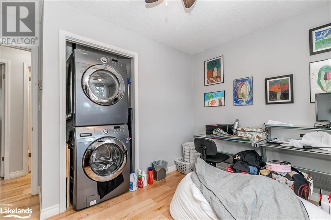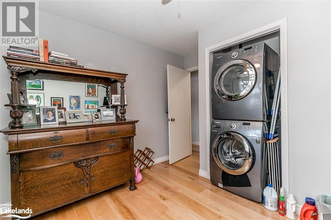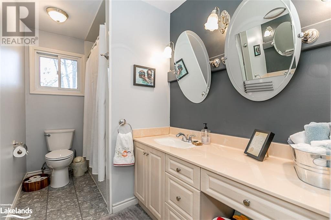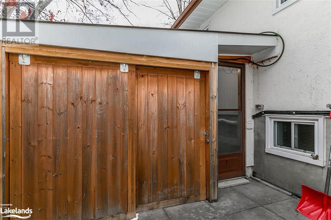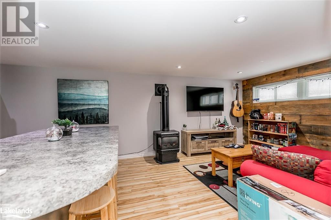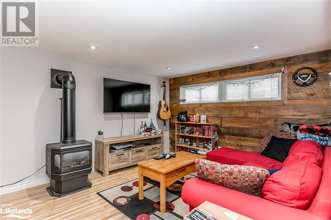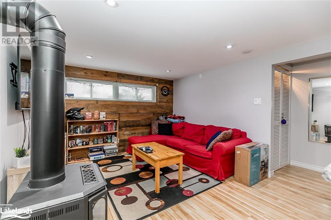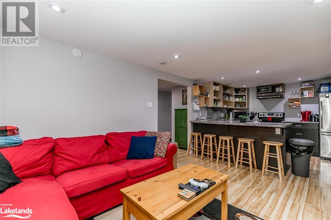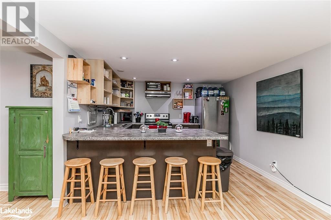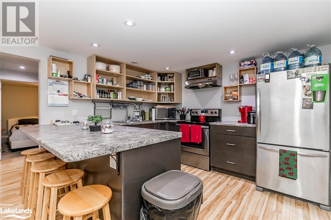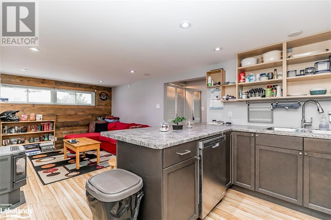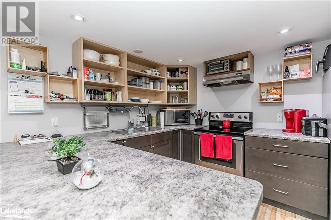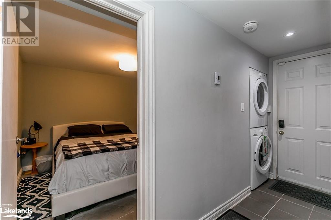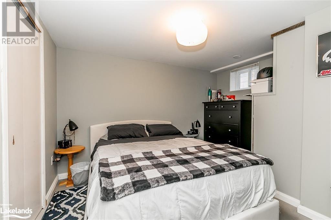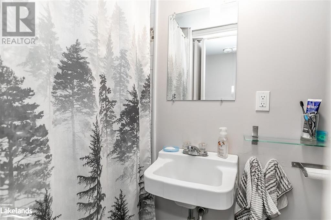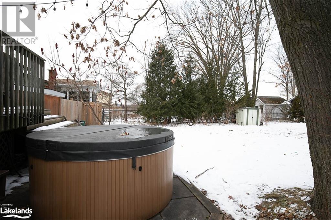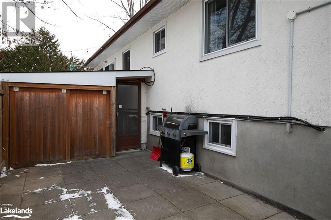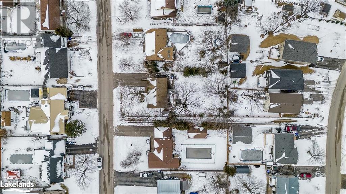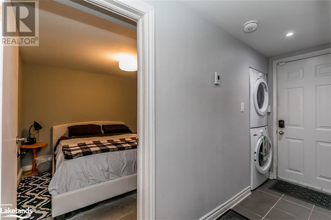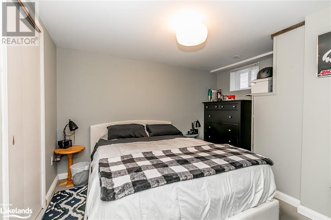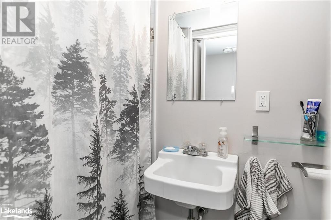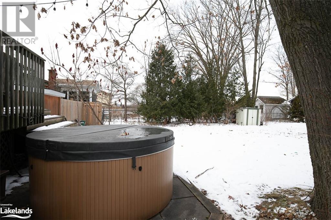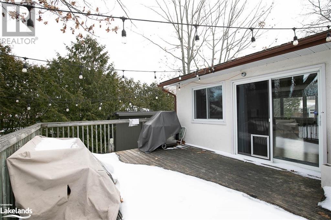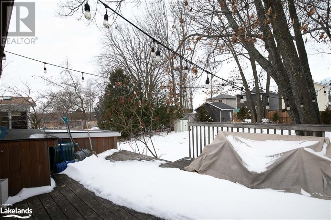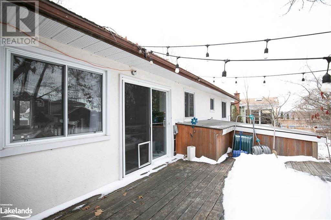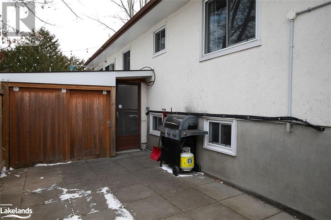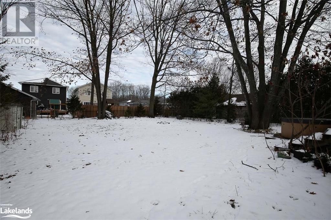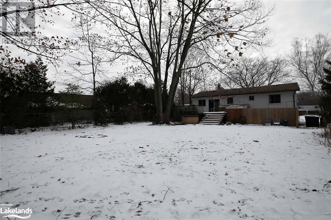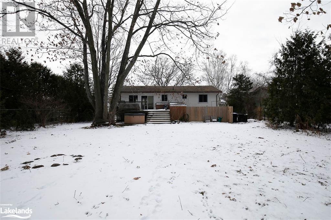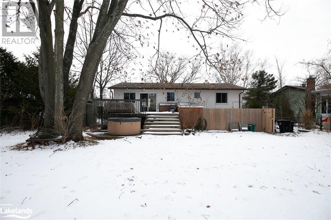4 Bedroom
2 Bathroom
1240
Bungalow
Fireplace
Ductless
Baseboard Heaters, Heat Pump
$659,900
Pride of ownership is evident in this Penetanguishene bungalow featuring a legal accessory dwelling. The bright and open main floor features 3 bedrooms, a full bath and in suite laundry. The main floor has access to the entirely fenced in backyard, with an oversized deck and functional storage shed. Youll love their 70 x 150 in town lot! The lower unit features 1 bedroom, 3 pc bath and in suite laundry. In floor radiant heat in the bedroom and foyer plus gas fireplace gives the space a cozy unit. The property has two full kitchens complete with fridge, full size stove and dishwashers. Could easily be reverted back to a single family home, with two kitchens or kitchen and bar area. Plenty of parking. Single car garage with storage and inside entry (id:51398)
Property Details
|
MLS® Number
|
40557292 |
|
Property Type
|
Single Family |
|
Amenities Near By
|
Playground, Schools |
|
Communication Type
|
Fiber |
|
Community Features
|
School Bus |
|
Features
|
Paved Driveway, In-law Suite |
|
Parking Space Total
|
7 |
|
Structure
|
Shed |
Building
|
Bathroom Total
|
2 |
|
Bedrooms Above Ground
|
3 |
|
Bedrooms Below Ground
|
1 |
|
Bedrooms Total
|
4 |
|
Appliances
|
Dishwasher, Dryer, Refrigerator, Stove, Washer |
|
Architectural Style
|
Bungalow |
|
Basement Development
|
Finished |
|
Basement Type
|
Full (finished) |
|
Construction Material
|
Wood Frame |
|
Construction Style Attachment
|
Detached |
|
Cooling Type
|
Ductless |
|
Exterior Finish
|
Stucco, Wood |
|
Fireplace Present
|
Yes |
|
Fireplace Total
|
2 |
|
Heating Type
|
Baseboard Heaters, Heat Pump |
|
Stories Total
|
1 |
|
Size Interior
|
1240 |
|
Type
|
House |
|
Utility Water
|
Municipal Water |
Parking
Land
|
Access Type
|
Road Access |
|
Acreage
|
No |
|
Fence Type
|
Fence |
|
Land Amenities
|
Playground, Schools |
|
Sewer
|
Municipal Sewage System |
|
Size Depth
|
150 Ft |
|
Size Frontage
|
70 Ft |
|
Size Irregular
|
0.235 |
|
Size Total
|
0.235 Ac|under 1/2 Acre |
|
Size Total Text
|
0.235 Ac|under 1/2 Acre |
|
Zoning Description
|
R1s |
Rooms
| Level |
Type |
Length |
Width |
Dimensions |
|
Basement |
Kitchen |
|
|
22'9'' x 11'0'' |
|
Basement |
Bedroom |
|
|
9'9'' x 10'0'' |
|
Basement |
Laundry Room |
|
|
Measurements not available |
|
Basement |
3pc Bathroom |
|
|
Measurements not available |
|
Main Level |
4pc Bathroom |
|
|
Measurements not available |
|
Main Level |
Bedroom |
|
|
10'2'' x 11'10'' |
|
Main Level |
Bedroom |
|
|
11'8'' x 9'7'' |
|
Main Level |
Primary Bedroom |
|
|
11'10'' x 10'9'' |
|
Main Level |
Living Room |
|
|
13'0'' x 13'6'' |
|
Main Level |
Eat In Kitchen |
|
|
Measurements not available |
Utilities
|
Cable
|
Available |
|
Electricity
|
Available |
|
Natural Gas
|
Available |
https://www.realtor.ca/real-estate/26646720/17-hill-top-drive-penetanguishene
