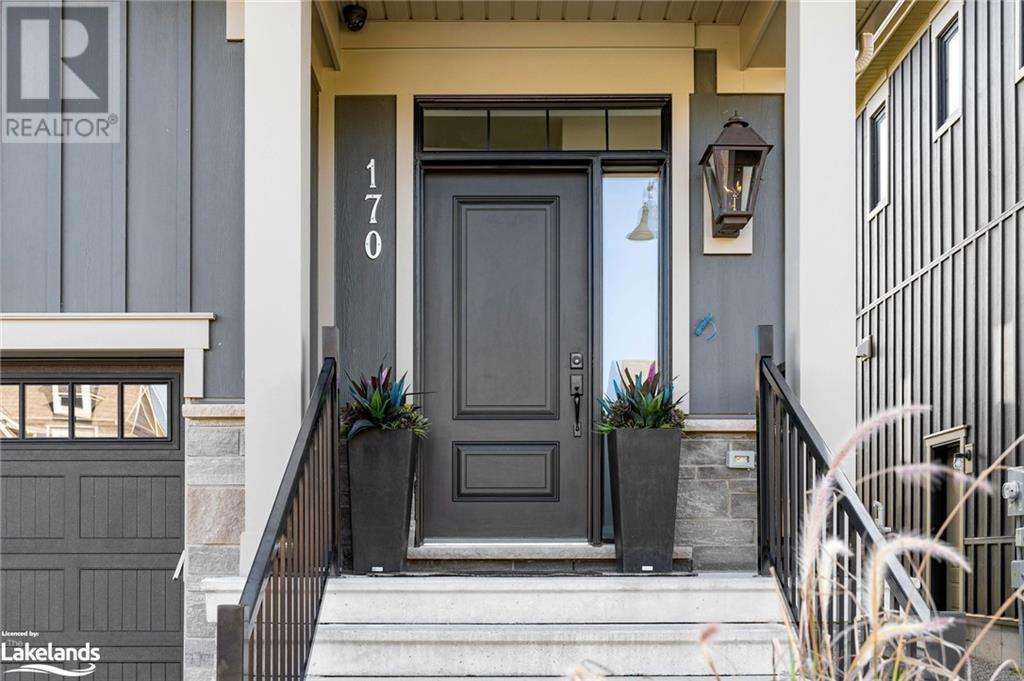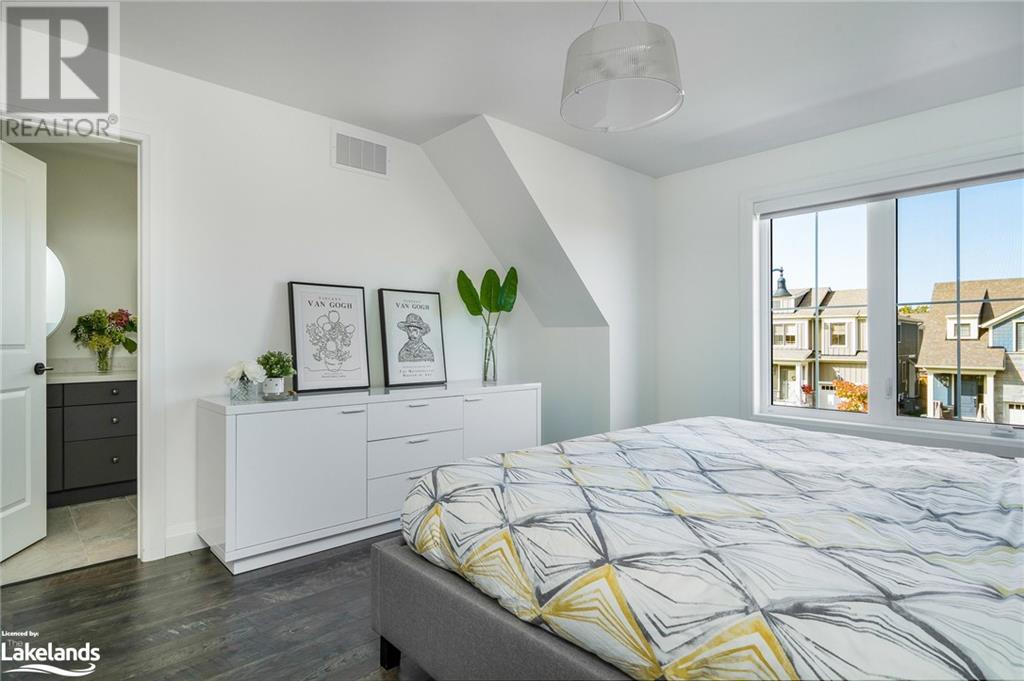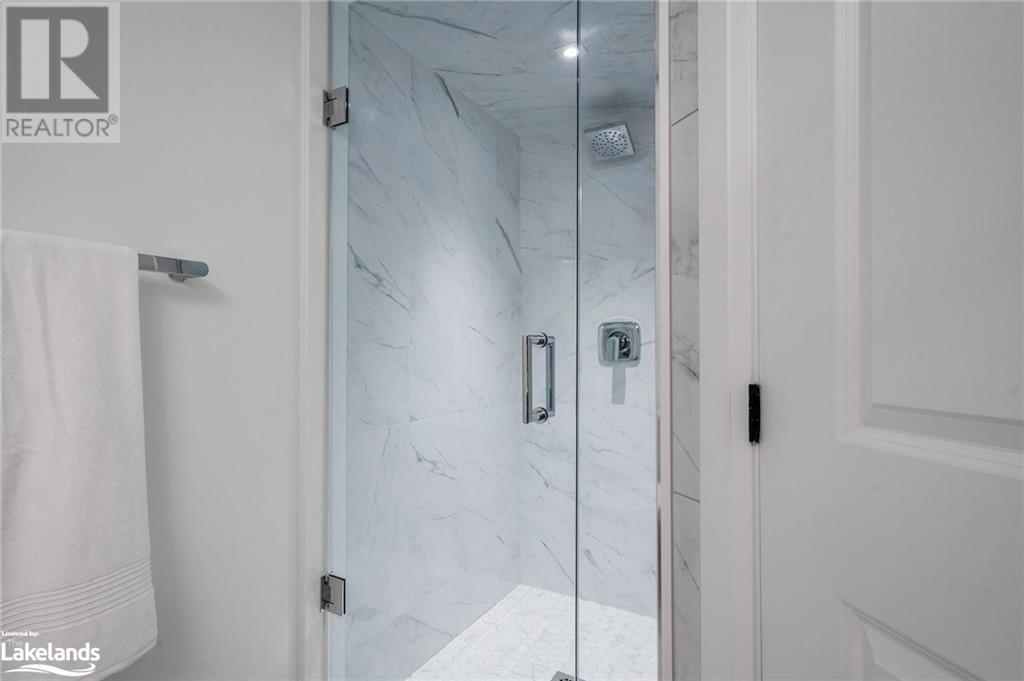170 Yellow Birch Crescent The Blue Mountains, Ontario L9Y 0Z3
$1,139,000
Welcome to 170 Yellow Birch Crescent, a stunning Crawford model in the prestigious Windfall development at the base of Blue Mountain. This home invites you into a lifestyle of comfort, luxury, and endless outdoor activities, perfectly positioned to take advantage of all that The Blue Mountains area has to offer. With plenty of upgrades including 12 Oaks upgraded laminate floors, porcelain tile, and a beautifully designed kitchen featuring black mist granite counters and upgraded cabinetry, this home is perfect for those who love both style and function. The family room in the finished basement, complete with an electric fireplace, built-ins, and space for a large-screen TV, provides the ideal spot to relax after a day of adventure skiing on the slopes. A 3-piece bathroom in the basement adds convenience. This home is owner occupied, has never been rented and is lovingly maintained by the original owners. This home boasts a landscaped backyard with mature trees, offering a great place to sit and have your morning coffee. Upstairs, the primary bedroom features a luxurious 5-piece ensuite and captivating views of the Blue Mountain ski hills. For those who love to entertain or unwind, Windfall residents enjoy exclusive access to “The Shed,” a recreation clubhouse with hot and cold pools, a sauna, and a friendly gathering spot for neighbours and friends. Imagine spending your winters skiing at Blue Mountain or your summers hiking, biking, and golfing, with marinas and downtown Collingwood shops and restaurants just minutes away. Whether you're taking in the vibrant four-season activities or enjoying the comfort of this beautiful home, life here offers the perfect balance of adventure and relaxation. Now’s your chance to make 170 Yellow Birch Crescent your year-round retreat. (id:51398)
Open House
This property has open houses!
1:00 pm
Ends at:3:00 pm
Hosted by Vanessa Burgess-Mason
Property Details
| MLS® Number | 40666206 |
| Property Type | Single Family |
| Amenities Near By | Airport, Golf Nearby, Hospital, Marina, Park, Place Of Worship, Schools, Shopping, Ski Area |
| Communication Type | High Speed Internet |
| Community Features | Community Centre, School Bus |
| Equipment Type | Water Heater |
| Features | Paved Driveway, Country Residential, Sump Pump, Automatic Garage Door Opener |
| Parking Space Total | 2 |
| Rental Equipment Type | Water Heater |
| Structure | Porch |
| View Type | Mountain View |
Building
| Bathroom Total | 4 |
| Bedrooms Above Ground | 3 |
| Bedrooms Total | 3 |
| Appliances | Central Vacuum, Water Meter |
| Architectural Style | 2 Level |
| Basement Development | Partially Finished |
| Basement Type | Full (partially Finished) |
| Constructed Date | 2017 |
| Construction Material | Wood Frame |
| Construction Style Attachment | Attached |
| Cooling Type | Central Air Conditioning |
| Exterior Finish | Stone, Wood |
| Fire Protection | Smoke Detectors, Alarm System |
| Fireplace Fuel | Electric |
| Fireplace Present | Yes |
| Fireplace Total | 2 |
| Fireplace Type | Other - See Remarks |
| Foundation Type | Poured Concrete |
| Half Bath Total | 1 |
| Heating Fuel | Natural Gas |
| Heating Type | Forced Air |
| Stories Total | 2 |
| Size Interior | 2128 Sqft |
| Type | Row / Townhouse |
| Utility Water | Municipal Water |
Parking
| Attached Garage |
Land
| Access Type | Road Access |
| Acreage | No |
| Land Amenities | Airport, Golf Nearby, Hospital, Marina, Park, Place Of Worship, Schools, Shopping, Ski Area |
| Landscape Features | Landscaped |
| Sewer | Municipal Sewage System |
| Size Depth | 101 Ft |
| Size Frontage | 25 Ft |
| Size Irregular | 0.058 |
| Size Total | 0.058 Ac|under 1/2 Acre |
| Size Total Text | 0.058 Ac|under 1/2 Acre |
| Zoning Description | R1-3-62 |
Rooms
| Level | Type | Length | Width | Dimensions |
|---|---|---|---|---|
| Second Level | Bedroom | 8'11'' x 18'1'' | ||
| Second Level | Bedroom | 9'3'' x 11'5'' | ||
| Second Level | 4pc Bathroom | 5'7'' x 7'1'' | ||
| Second Level | Laundry Room | 5'8'' x 5'10'' | ||
| Second Level | Full Bathroom | 5'9'' x 15'6'' | ||
| Second Level | Primary Bedroom | 12'6'' x 14'8'' | ||
| Basement | Family Room | 17'6'' x 18'0'' | ||
| Basement | 3pc Bathroom | 5'10'' x 10'8'' | ||
| Main Level | Kitchen | 8'8'' x 18'2'' | ||
| Main Level | Living Room | 12'1'' x 9'11'' | ||
| Main Level | Dining Room | 9'4'' x 13'5'' | ||
| Main Level | 2pc Bathroom | 3'2'' x 7'5'' | ||
| Main Level | Foyer | 7'8'' x 10'1'' |
Utilities
| Electricity | Available |
| Natural Gas | Available |
| Telephone | Available |
https://www.realtor.ca/real-estate/27564508/170-yellow-birch-crescent-the-blue-mountains
Interested?
Contact us for more information





















































