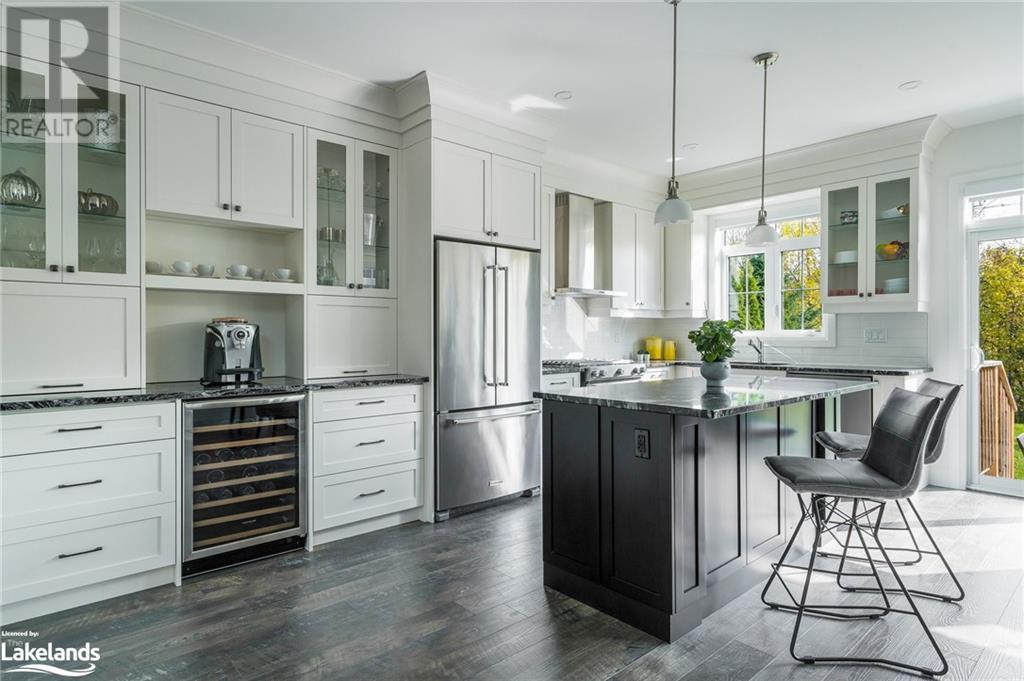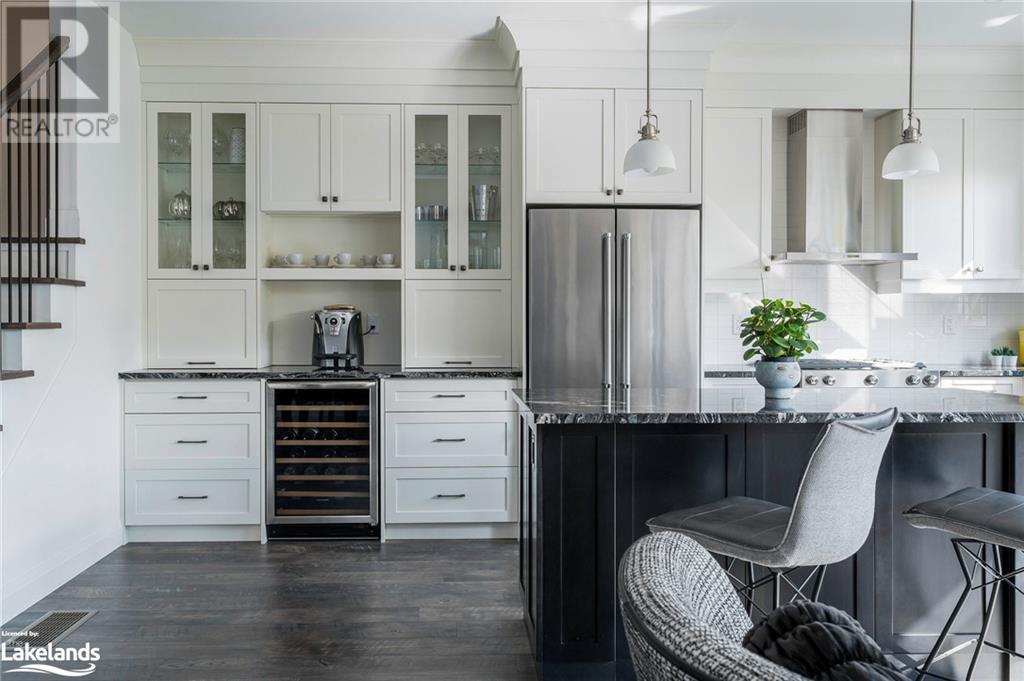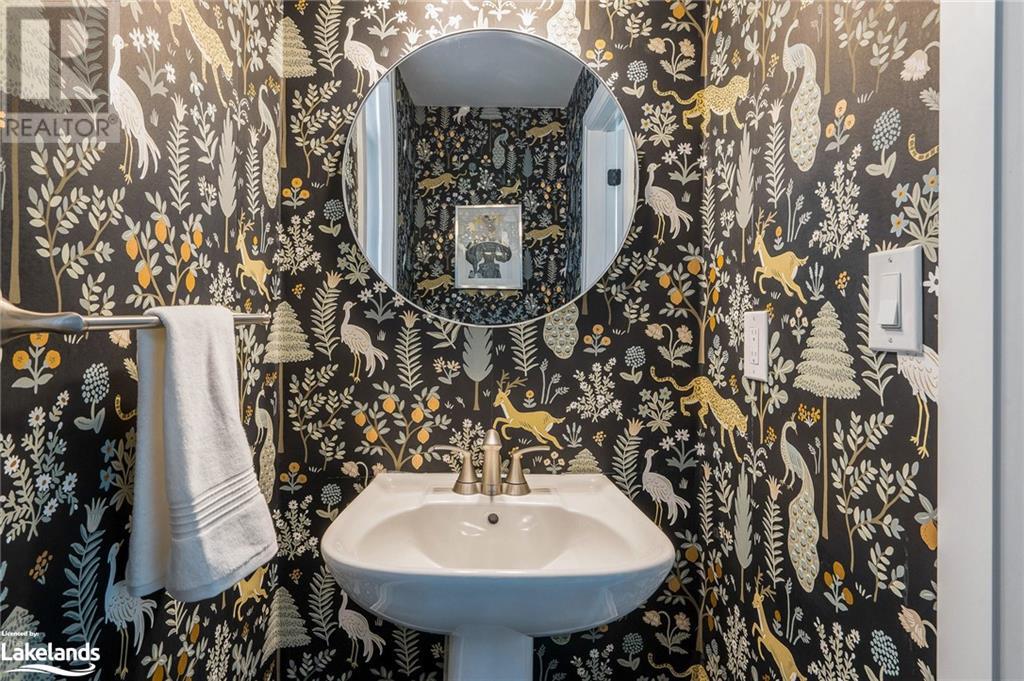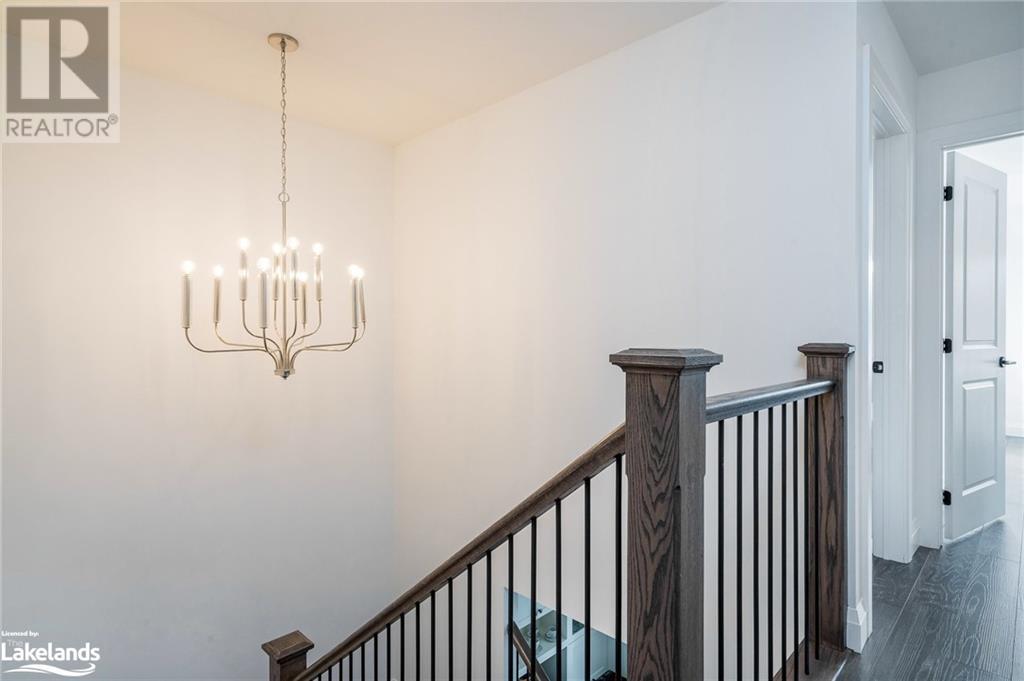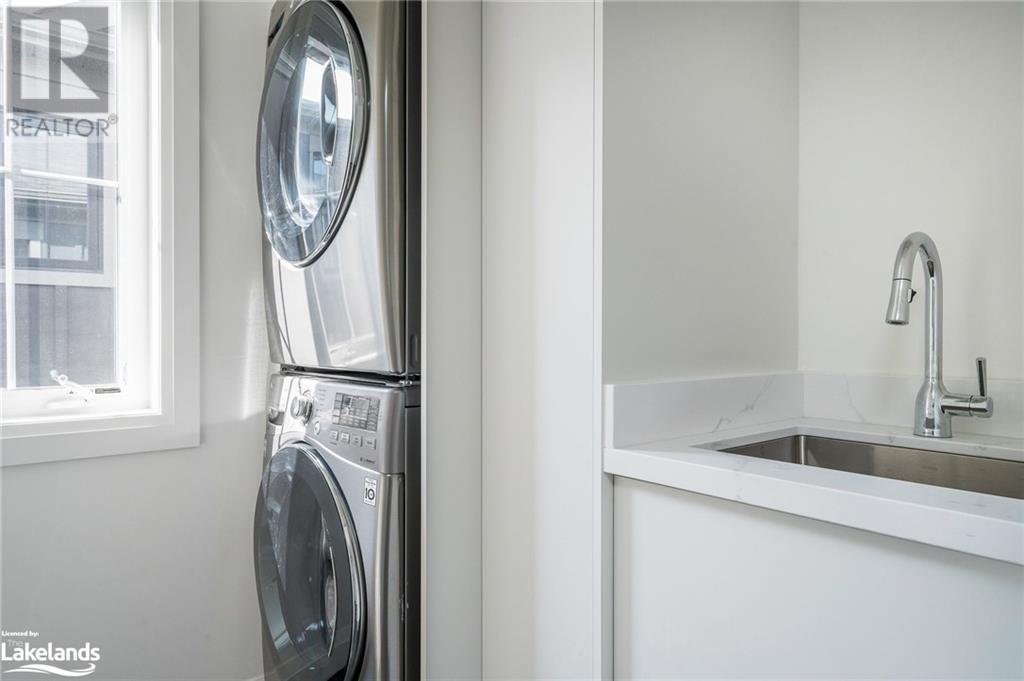3 Bedroom
4 Bathroom
2128 sqft
2 Level
Fireplace
Central Air Conditioning
Forced Air
Landscaped
$18,000 Seasonal
Insurance, Landscaping, Property Management
EXQUISITE HOME IN WINDFALL BACKING ONTO THE TRAIL FOR EXTRA PRIVACY - AVAILABLE FOR SKI SEASON: You will love this immaculate upgraded home which features the popular Crawford floorplan w/inside entry from garage. Open concept Living/Dining/Kitchen with everything the Chef in your family could possibly desire to assure your winter stay is perfect. The property is loaded with upgrades throughout the entire home including granite counters, upgraded cabinetry, 12 Oaks laminate floors & porcelain tiles. After a day outside having Winter fun, cozy around the main floor gas fireplace for post ski cocktails. After dinner maybe a movie in the fully finished basement with oversized tv and modern electric fireplace before retiring upstairs to 3 spacious bedrooms; the Primary having its own separate spa like ensuite with views to the mountain/ski hills. The added bonus in Windfall is THE SHED; yours to enjoy for the season with a hot and cold pool open 365 days, along with a Social room, gym and sauna, available only to residents. Close to the ski hills and trails around Blue Mountain Resort and a short drive to Collingwood or Thornbury; featuring a number of fabulous restaurants, cafes, shops to explore and enjoy. (id:51398)
Property Details
|
MLS® Number
|
40681451 |
|
Property Type
|
Single Family |
|
Amenities Near By
|
Airport, Golf Nearby, Hospital, Marina, Park, Place Of Worship, Schools, Shopping, Ski Area |
|
Communication Type
|
High Speed Internet |
|
Community Features
|
Community Centre, School Bus |
|
Equipment Type
|
Water Heater |
|
Features
|
Paved Driveway, Country Residential, Recreational, Sump Pump, Automatic Garage Door Opener |
|
Parking Space Total
|
2 |
|
Rental Equipment Type
|
Water Heater |
|
Structure
|
Porch |
|
View Type
|
Mountain View |
Building
|
Bathroom Total
|
4 |
|
Bedrooms Above Ground
|
3 |
|
Bedrooms Total
|
3 |
|
Appliances
|
Central Vacuum, Dishwasher, Dryer, Microwave, Refrigerator, Water Meter, Washer, Microwave Built-in, Gas Stove(s), Window Coverings, Garage Door Opener |
|
Architectural Style
|
2 Level |
|
Basement Development
|
Partially Finished |
|
Basement Type
|
Full (partially Finished) |
|
Constructed Date
|
2017 |
|
Construction Material
|
Wood Frame |
|
Construction Style Attachment
|
Attached |
|
Cooling Type
|
Central Air Conditioning |
|
Exterior Finish
|
Stone, Wood |
|
Fire Protection
|
Smoke Detectors, Alarm System |
|
Fireplace Fuel
|
Electric |
|
Fireplace Present
|
Yes |
|
Fireplace Total
|
2 |
|
Fireplace Type
|
Other - See Remarks |
|
Foundation Type
|
Poured Concrete |
|
Half Bath Total
|
1 |
|
Heating Fuel
|
Natural Gas |
|
Heating Type
|
Forced Air |
|
Stories Total
|
2 |
|
Size Interior
|
2128 Sqft |
|
Type
|
Row / Townhouse |
|
Utility Water
|
Municipal Water |
Parking
Land
|
Access Type
|
Road Access |
|
Acreage
|
No |
|
Land Amenities
|
Airport, Golf Nearby, Hospital, Marina, Park, Place Of Worship, Schools, Shopping, Ski Area |
|
Landscape Features
|
Landscaped |
|
Sewer
|
Municipal Sewage System |
|
Size Depth
|
101 Ft |
|
Size Frontage
|
25 Ft |
|
Size Total Text
|
Under 1/2 Acre |
|
Zoning Description
|
R1-3-62 |
Rooms
| Level |
Type |
Length |
Width |
Dimensions |
|
Second Level |
Bedroom |
|
|
8'11'' x 18'1'' |
|
Second Level |
Bedroom |
|
|
9'3'' x 11'5'' |
|
Second Level |
4pc Bathroom |
|
|
5'7'' x 7'1'' |
|
Second Level |
Laundry Room |
|
|
5'8'' x 5'10'' |
|
Second Level |
Full Bathroom |
|
|
5'9'' x 15'6'' |
|
Second Level |
Primary Bedroom |
|
|
12'6'' x 14'8'' |
|
Basement |
Family Room |
|
|
17'6'' x 18'0'' |
|
Basement |
3pc Bathroom |
|
|
5'10'' x 10'8'' |
|
Main Level |
Kitchen |
|
|
8'8'' x 18'2'' |
|
Main Level |
Living Room |
|
|
12'1'' x 9'11'' |
|
Main Level |
Dining Room |
|
|
9'4'' x 13'5'' |
|
Main Level |
2pc Bathroom |
|
|
3'2'' x 7'5'' |
|
Main Level |
Foyer |
|
|
7'8'' x 10'1'' |
Utilities
|
Electricity
|
Available |
|
Natural Gas
|
Available |
|
Telephone
|
Available |
https://www.realtor.ca/real-estate/27687791/170-yellow-birch-crescent-the-blue-mountains











