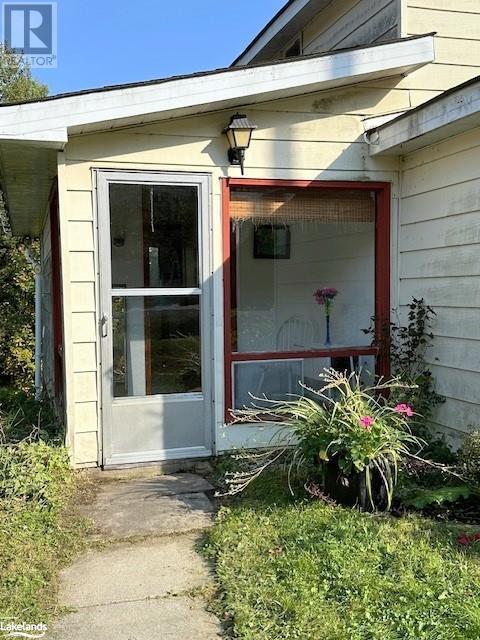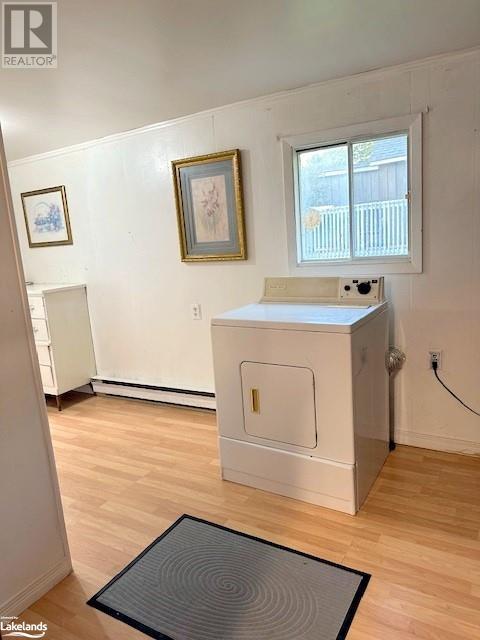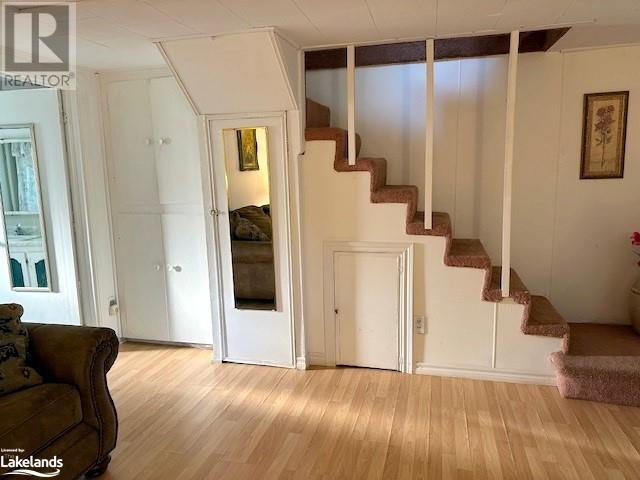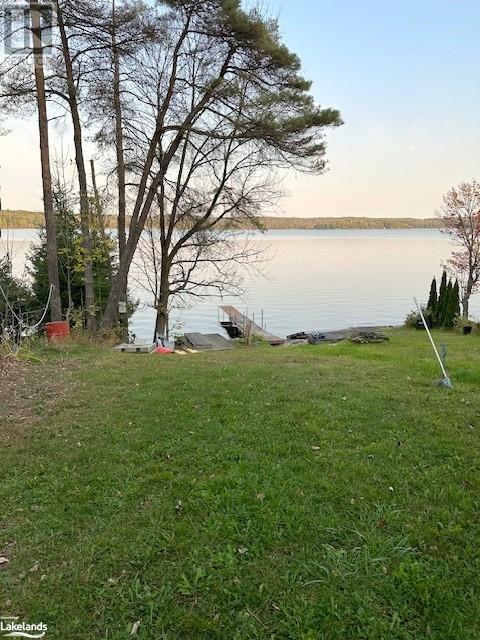2 Bedroom
1 Bathroom
1193 sqft
None
Baseboard Heaters
Waterfront
$399,000
Shared Deeded Access to Halls Lake. 66’ of shoreline to get onto Halls Lake is shared with five other neighboring properties. The Two Bedroom home comes with a sloping back yard to the Double Garage with a Work Bench. This year-round home has been loved and comes with the charming features you see in the older cottages with built in cabinets and some of the old hardware. Directly off Highway 35 for easy access, down Harvest Moon to the garage at the back of the property or continue down Harvest Moon to the shared deeded access to Halls Lake. The house offers a unique upper bedroom with a newly finished feature ceiling. The main living space is a nice size and opens to the sunroom on the side of the house. The sunroom is wrapped in windows and opens to the back deck. The kitchen is a galley style with the table at the end of the kitchen with windows wrapping the corner to enjoy the outdoors. The second bedroom could be a den with the built in cabinets and access to the outdoors. The four piece bathroom is spacious and has lots of storage. The mudroom opens to the foyer with a double closet, a storage pantry, the hot water heater and the laundry. Year round living or a charming cottage! (id:51398)
Property Details
|
MLS® Number
|
40658296 |
|
Property Type
|
Single Family |
|
Amenities Near By
|
Beach |
|
Communication Type
|
High Speed Internet |
|
Community Features
|
School Bus |
|
Features
|
Country Residential, Recreational |
|
Parking Space Total
|
4 |
|
Structure
|
Shed |
|
View Type
|
No Water View |
|
Water Front Name
|
Halls Lake |
|
Water Front Type
|
Waterfront |
Building
|
Bathroom Total
|
1 |
|
Bedrooms Above Ground
|
2 |
|
Bedrooms Total
|
2 |
|
Appliances
|
Dryer, Refrigerator, Stove, Washer |
|
Basement Development
|
Unfinished |
|
Basement Type
|
Crawl Space (unfinished) |
|
Constructed Date
|
1930 |
|
Construction Style Attachment
|
Detached |
|
Cooling Type
|
None |
|
Exterior Finish
|
Vinyl Siding |
|
Foundation Type
|
Block |
|
Heating Fuel
|
Electric |
|
Heating Type
|
Baseboard Heaters |
|
Stories Total
|
2 |
|
Size Interior
|
1193 Sqft |
|
Type
|
House |
|
Utility Water
|
Drilled Well |
Parking
Land
|
Access Type
|
Road Access |
|
Acreage
|
No |
|
Land Amenities
|
Beach |
|
Sewer
|
Septic System |
|
Size Depth
|
202 Ft |
|
Size Frontage
|
105 Ft |
|
Size Irregular
|
0.387 |
|
Size Total
|
0.387 Ac|under 1/2 Acre |
|
Size Total Text
|
0.387 Ac|under 1/2 Acre |
|
Surface Water
|
Lake |
|
Zoning Description
|
Sr1 |
Rooms
| Level |
Type |
Length |
Width |
Dimensions |
|
Second Level |
Bedroom |
|
|
19'0'' x 13'6'' |
|
Main Level |
Mud Room |
|
|
10'0'' x 8'6'' |
|
Main Level |
Foyer |
|
|
12'6'' x 8'6'' |
|
Main Level |
Bedroom |
|
|
12'0'' x 9'6'' |
|
Main Level |
4pc Bathroom |
|
|
8'0'' x 8'0'' |
|
Main Level |
Sunroom |
|
|
13'6'' x 10'0'' |
|
Main Level |
Eat In Kitchen |
|
|
19'0'' x 8'0'' |
|
Main Level |
Living Room |
|
|
19'0'' x 13'6'' |
Utilities
|
Electricity
|
Available |
|
Telephone
|
Available |
https://www.realtor.ca/real-estate/27505481/17496-highway-35-algonquin-highlands










































