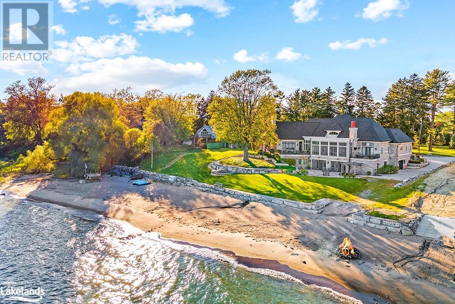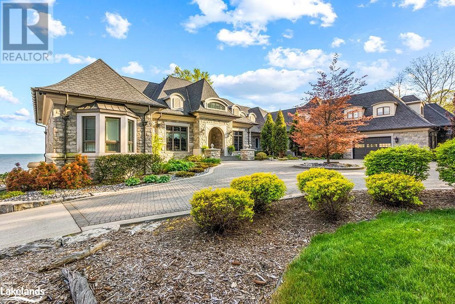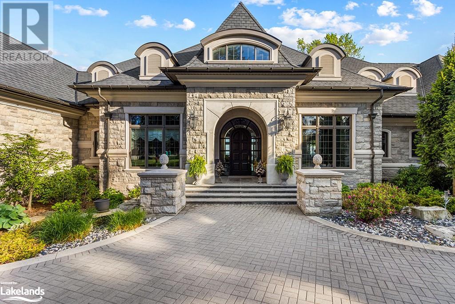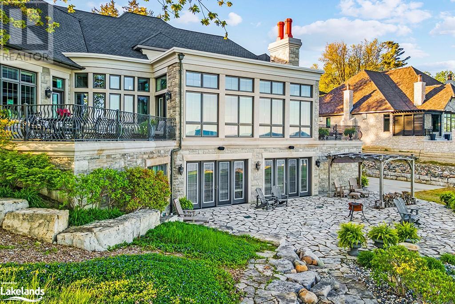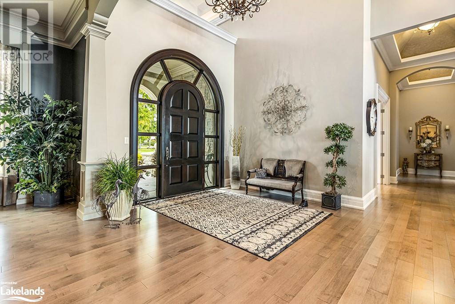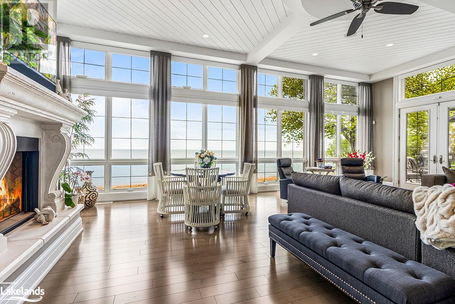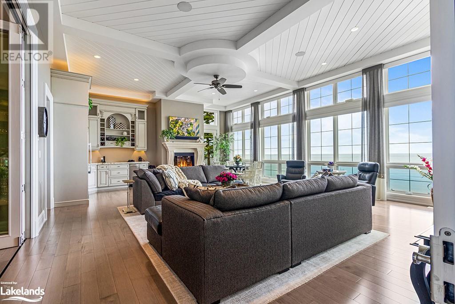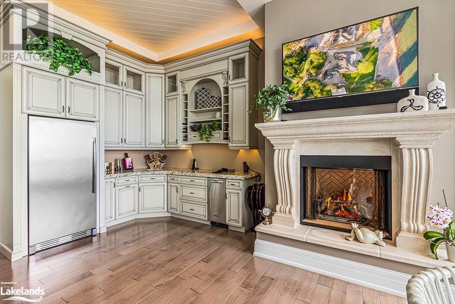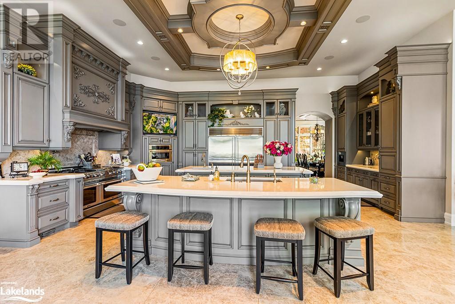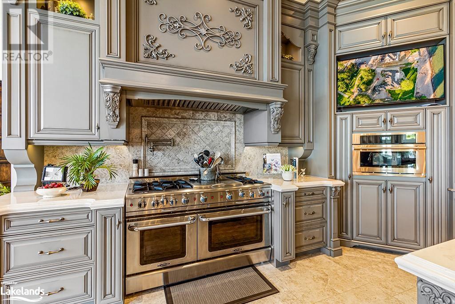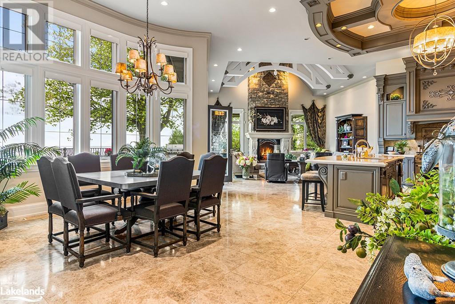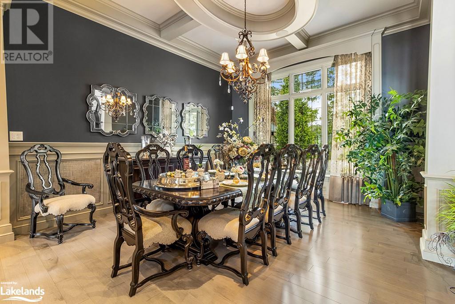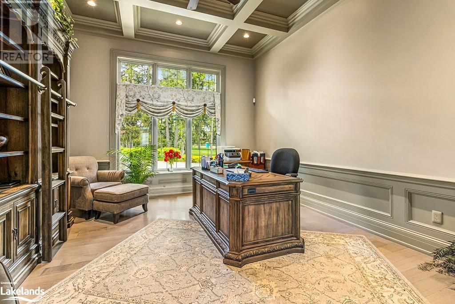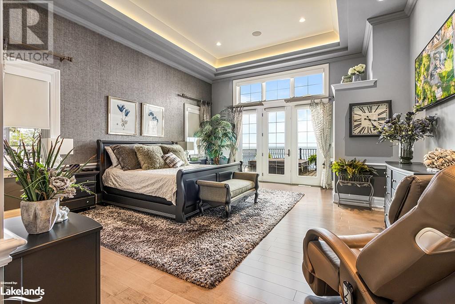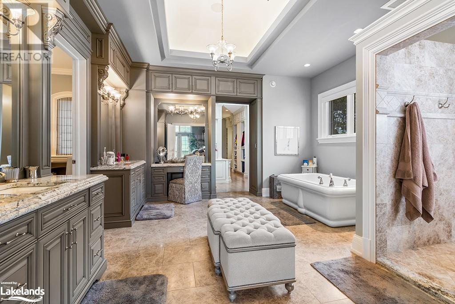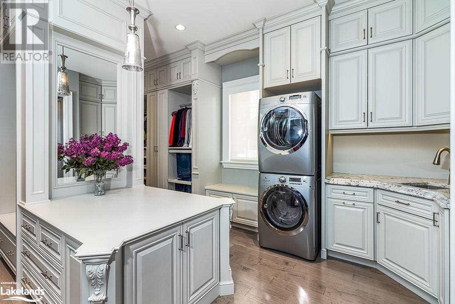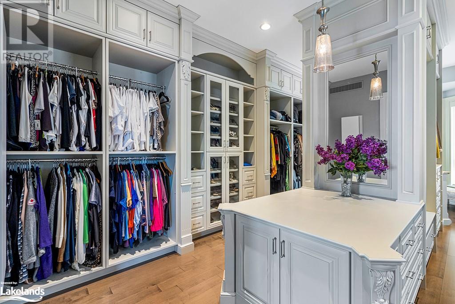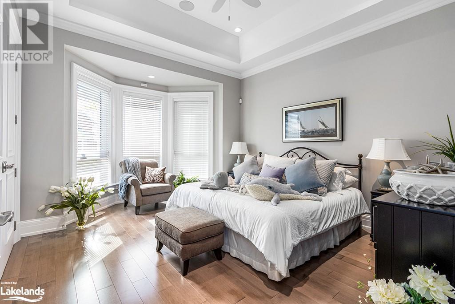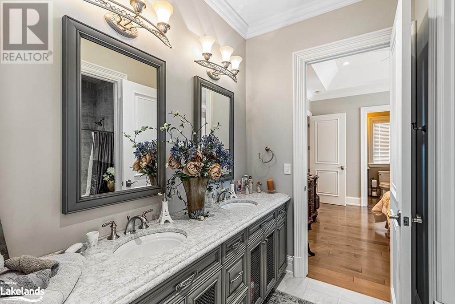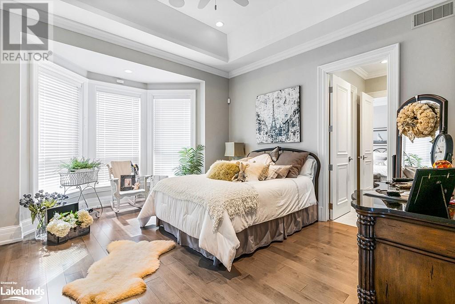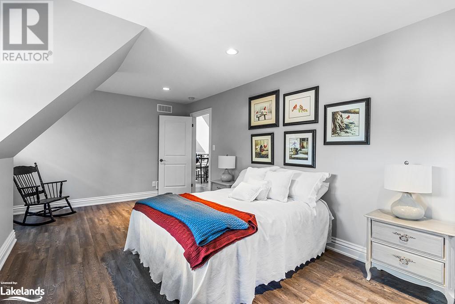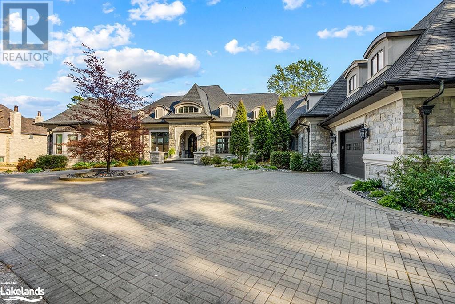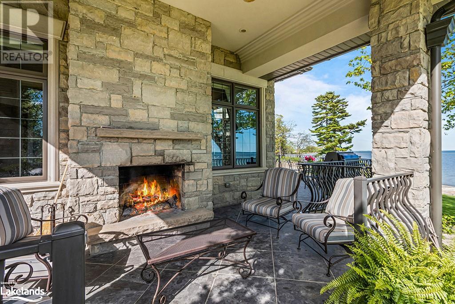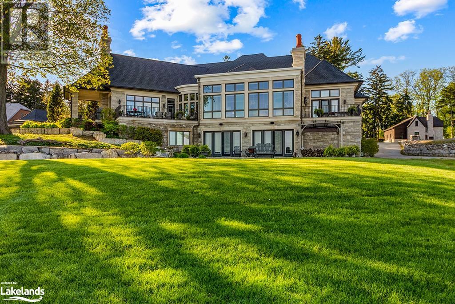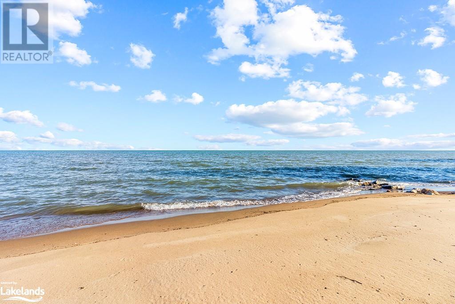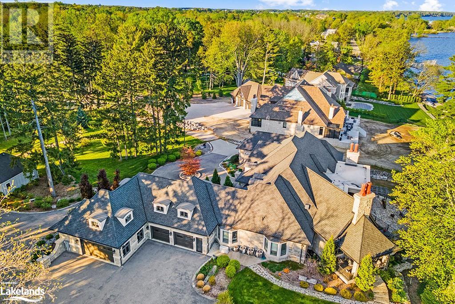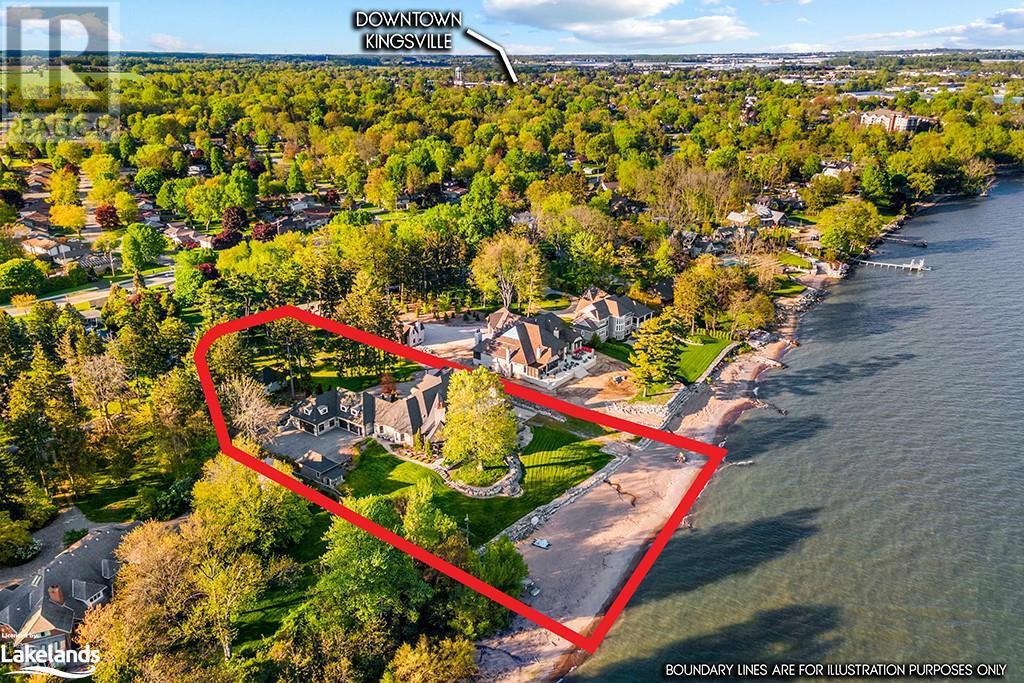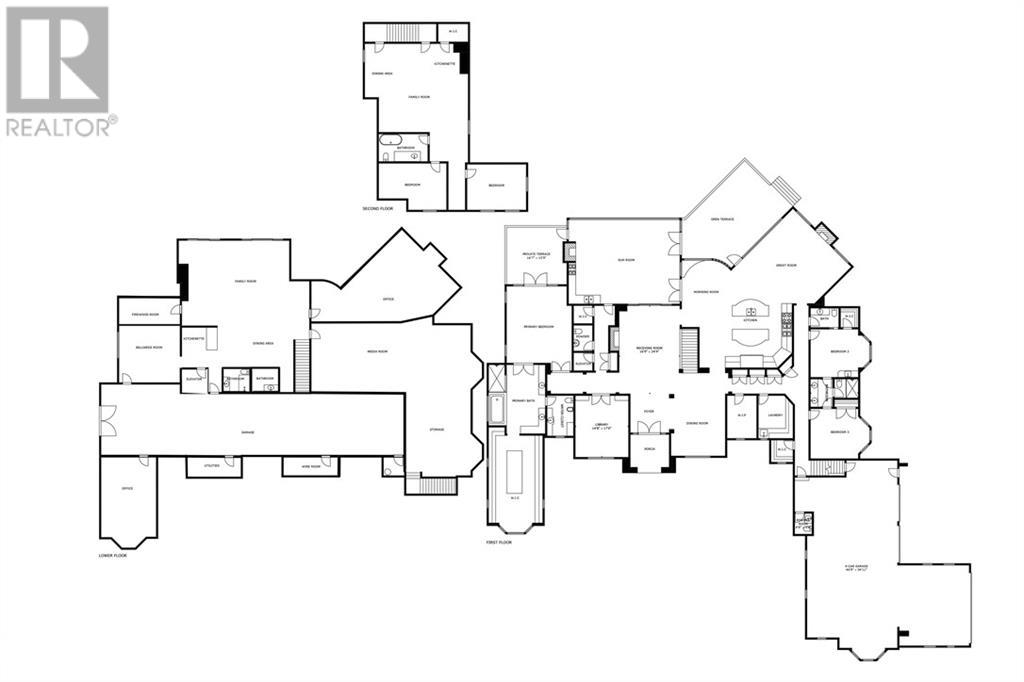5 Bedroom
5 Bathroom
13600 sqft
Bungalow
Central Air Conditioning
Forced Air
Waterfront
Acreage
Landscaped
$7,500,000
Custom built home on the shores of Lake Erie. 239 feet of sand beach. This is a smart home built with hi tech. Main floor is a dream. Large primary bedroom suite with its own balcony with hot tub and fireplace overlooking the lake. Custom professional kitchen with double islands of granite. Fireplaces in family room, in lanai, in lower level family room and in exterior covered porch. Take the stairs or the elevator. Stairs to the 2nd floor reveal more bedrooms and bathrooms for family and guests. Soaring 25 ft and 14 ft ceilings. In-floor heating in garages and porches. Gate house for security and overflow. Custom designed and built. This home features everything you could want and need in an estate. The waterfront and sand beach are second to none in the area. Limestone features are an exclusive finish for this home. A Must See! (id:51398)
Property Details
|
MLS® Number
|
40604843 |
|
Property Type
|
Single Family |
|
Amenities Near By
|
Beach, Golf Nearby, Hospital, Marina, Place Of Worship, Shopping |
|
Community Features
|
Quiet Area, Community Centre |
|
Features
|
Cul-de-sac, Automatic Garage Door Opener, In-law Suite |
|
Parking Space Total
|
12 |
|
View Type
|
Lake View |
|
Water Front Name
|
Lake Erie |
|
Water Front Type
|
Waterfront |
Building
|
Bathroom Total
|
5 |
|
Bedrooms Above Ground
|
5 |
|
Bedrooms Total
|
5 |
|
Appliances
|
Dishwasher, Dryer, Refrigerator, Washer, Gas Stove(s), Window Coverings, Garage Door Opener, Hot Tub |
|
Architectural Style
|
Bungalow |
|
Basement Development
|
Partially Finished |
|
Basement Type
|
Full (partially Finished) |
|
Construction Style Attachment
|
Detached |
|
Cooling Type
|
Central Air Conditioning |
|
Exterior Finish
|
Stone |
|
Foundation Type
|
Poured Concrete |
|
Half Bath Total
|
2 |
|
Heating Fuel
|
Natural Gas |
|
Heating Type
|
Forced Air |
|
Stories Total
|
1 |
|
Size Interior
|
13600 Sqft |
|
Type
|
House |
|
Utility Water
|
Municipal Water |
Parking
Land
|
Access Type
|
Road Access |
|
Acreage
|
Yes |
|
Land Amenities
|
Beach, Golf Nearby, Hospital, Marina, Place Of Worship, Shopping |
|
Landscape Features
|
Landscaped |
|
Sewer
|
Municipal Sewage System |
|
Size Frontage
|
240 Ft |
|
Size Total Text
|
2 - 4.99 Acres |
|
Surface Water
|
Lake |
|
Zoning Description
|
R1 |
Rooms
| Level |
Type |
Length |
Width |
Dimensions |
|
Second Level |
4pc Bathroom |
|
|
Measurements not available |
|
Second Level |
Bedroom |
|
|
16'4'' x 12'7'' |
|
Second Level |
Bedroom |
|
|
18'9'' x 13'0'' |
|
Lower Level |
2pc Bathroom |
|
|
Measurements not available |
|
Lower Level |
Kitchen |
|
|
31'0'' x 18'0'' |
|
Lower Level |
Family Room |
|
|
35'0'' x 23'0'' |
|
Lower Level |
Office |
|
|
21'0'' x 17'0'' |
|
Lower Level |
Recreation Room |
|
|
68'0'' x 47'0'' |
|
Main Level |
Sunroom |
|
|
30'9'' x 23'3'' |
|
Main Level |
2pc Bathroom |
|
|
Measurements not available |
|
Main Level |
4pc Bathroom |
|
|
Measurements not available |
|
Main Level |
Full Bathroom |
|
|
Measurements not available |
|
Main Level |
Bedroom |
|
|
16'4'' x 13'3'' |
|
Main Level |
Bedroom |
|
|
16'4'' x 13'3'' |
|
Main Level |
Primary Bedroom |
|
|
23'4'' x 18'0'' |
|
Main Level |
Library |
|
|
17'0'' x 14'8'' |
|
Main Level |
Dining Room |
|
|
17'0'' x 15'6'' |
|
Main Level |
Breakfast |
|
|
18'6'' x 13'7'' |
|
Main Level |
Great Room |
|
|
25'3'' x 23'0'' |
|
Main Level |
Kitchen |
|
|
25'7'' x 18'10'' |
|
Main Level |
Foyer |
|
|
24'0'' x 17'0'' |
https://www.realtor.ca/real-estate/27029906/175-pineway-park-kingsville
