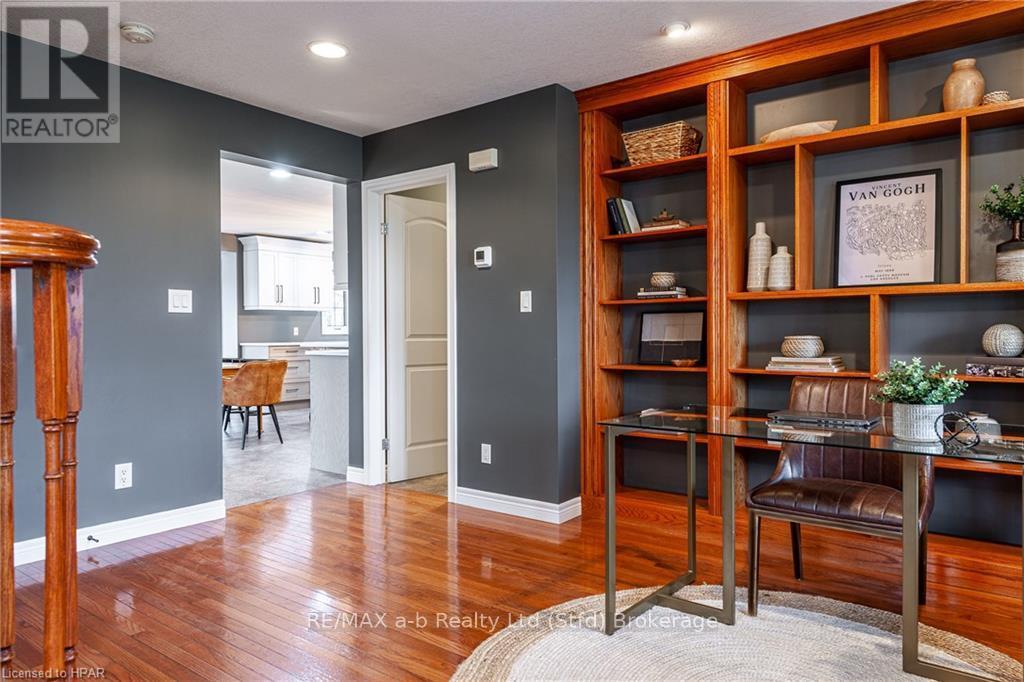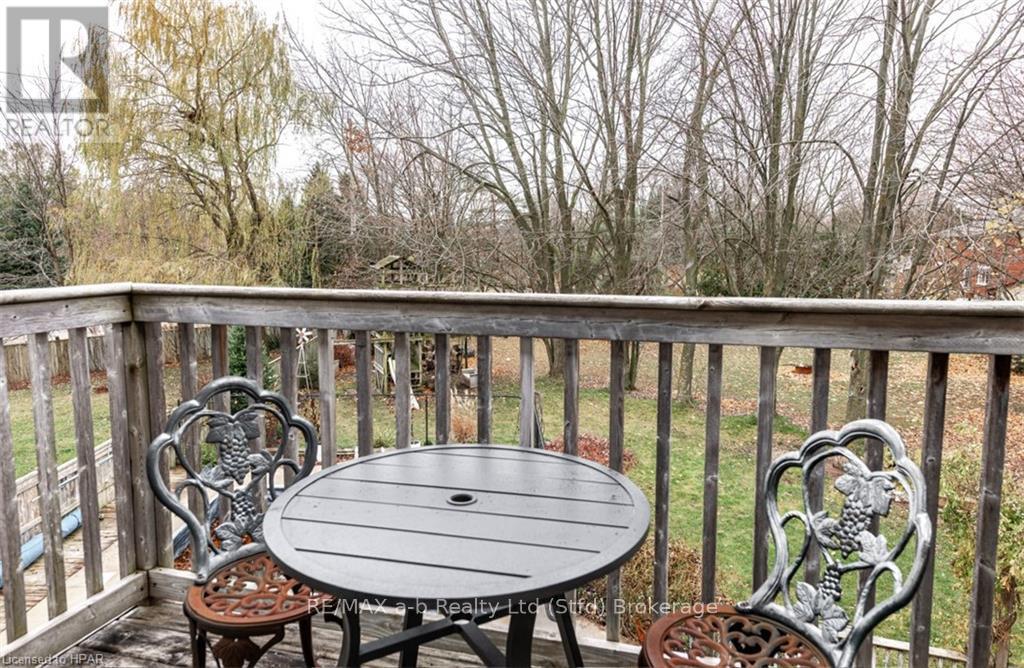3 Bedroom
2 Bathroom
Fireplace
Inground Pool
Central Air Conditioning, Air Exchanger
$899,900
Welcome to your dream home! This 3 bedroom beautiful home offers a blend of modern updates and charming features, perfect for both relaxation and entertaining.\r\nStep into the inviting foyer, complete with built-in bookshelves for a warm and welcoming touch. The open-concept kitchen and living room create a central hub for the home, featuring a newer kitchen with stunning granite countertops, a spacious eat-in area, and an oversized fridge and freezer. Cozy up in the living room by the gas fireplace or step out onto the raised deck to enjoy the serene backyard view.\r\nThe primary bedroom is a retreat of its own, boasting a luxurious ensuite with a jetted tub, corner shower, walk-in closet, and linen closet. Two additional bedrooms and a thoughtfully designed laundry room with a live-edge shelf complete the main level.\r\nThe finished basement fully carpeted, is perfect for recreation or relaxation, with ample space for a pool table and more. Outside, you’ll find an entertainer’s paradise: an inground saltwater pool surrounded by a beautifully landscaped yard.\r\nThe attached garage offers unique functionality with space for two cars on one side and an extra-deep tandem space on the other. This extra space is framed in for lifting capability, for example a chain fall or a hoist can be installed. \r\nLocated in a desirable neighborhood close to amenities, this home is truly a must-see. Schedule your private viewing today! (id:51398)
Property Details
|
MLS® Number
|
X11823099 |
|
Property Type
|
Single Family |
|
Community Name
|
Stratford |
|
Amenities Near By
|
Hospital |
|
Equipment Type
|
Water Heater |
|
Features
|
Flat Site, Lighting, Dry |
|
Parking Space Total
|
7 |
|
Pool Type
|
Inground Pool |
|
Rental Equipment Type
|
Water Heater |
|
Structure
|
Deck, Porch |
Building
|
Bathroom Total
|
2 |
|
Bedrooms Above Ground
|
3 |
|
Bedrooms Total
|
3 |
|
Appliances
|
Water Heater, Water Softener, Dishwasher, Dryer, Freezer, Garage Door Opener, Microwave, Refrigerator, Stove, Washer, Window Coverings |
|
Basement Development
|
Finished |
|
Basement Type
|
Full (finished) |
|
Construction Style Attachment
|
Detached |
|
Cooling Type
|
Central Air Conditioning, Air Exchanger |
|
Exterior Finish
|
Brick, Vinyl Siding |
|
Fire Protection
|
Smoke Detectors |
|
Fireplace Present
|
Yes |
|
Fireplace Total
|
1 |
|
Foundation Type
|
Concrete, Poured Concrete |
|
Half Bath Total
|
1 |
|
Stories Total
|
2 |
|
Type
|
House |
|
Utility Water
|
Municipal Water |
Parking
Land
|
Acreage
|
No |
|
Land Amenities
|
Hospital |
|
Sewer
|
Sanitary Sewer |
|
Size Depth
|
197 Ft ,2 In |
|
Size Frontage
|
36 Ft ,10 In |
|
Size Irregular
|
36.89 X 197.2 Ft |
|
Size Total Text
|
36.89 X 197.2 Ft|under 1/2 Acre |
|
Zoning Description
|
R2 |
Rooms
| Level |
Type |
Length |
Width |
Dimensions |
|
Second Level |
Laundry Room |
|
|
Measurements not available |
|
Second Level |
Bedroom |
|
|
Measurements not available |
|
Second Level |
Bedroom |
|
|
Measurements not available |
|
Second Level |
Primary Bedroom |
|
|
Measurements not available |
|
Second Level |
Bathroom |
|
|
Measurements not available |
|
Second Level |
Other |
|
|
Measurements not available |
|
Lower Level |
Recreational, Games Room |
|
|
Measurements not available |
|
Main Level |
Other |
4.65 m |
5.36 m |
4.65 m x 5.36 m |
|
Main Level |
Bathroom |
|
|
Measurements not available |
|
Main Level |
Living Room |
|
|
Measurements not available |
|
Main Level |
Other |
|
|
Measurements not available |
Utilities
|
Cable
|
Available |
|
Wireless
|
Available |
https://www.realtor.ca/real-estate/27706232/18-abraham-drive-stratford-stratford




























