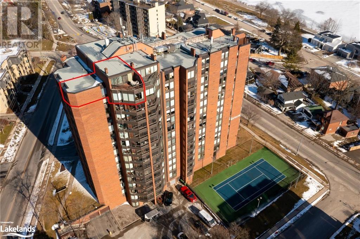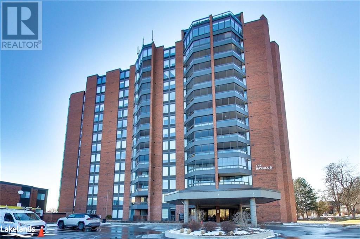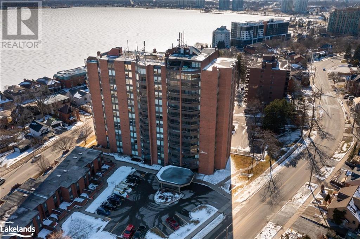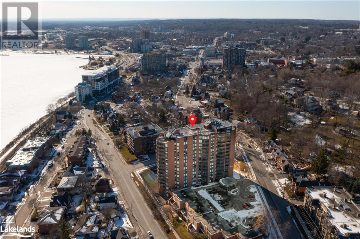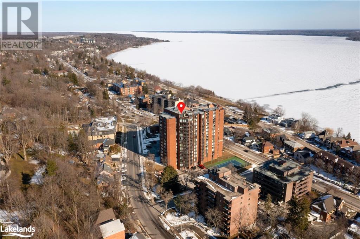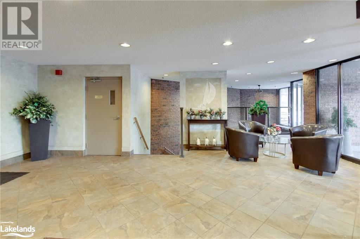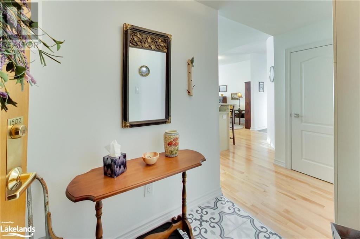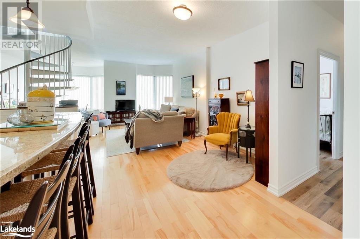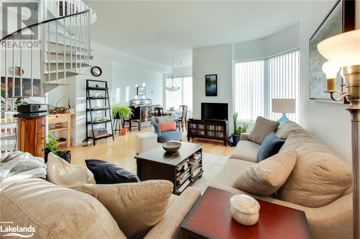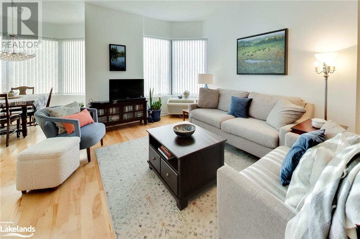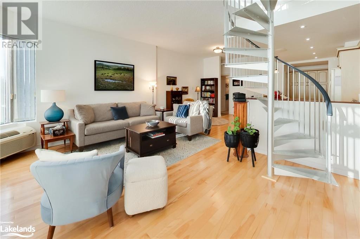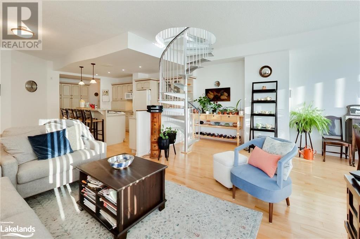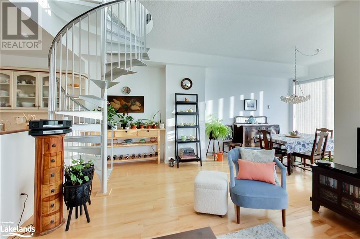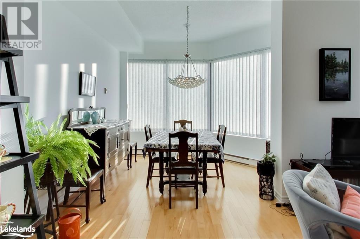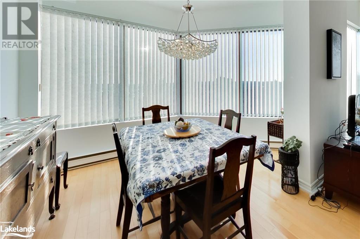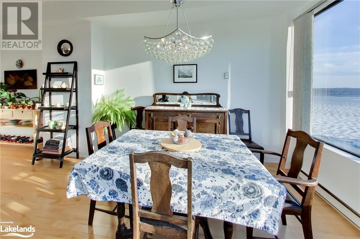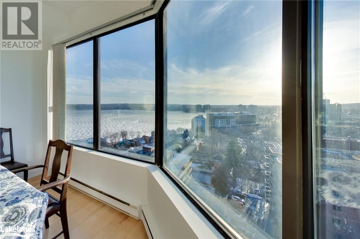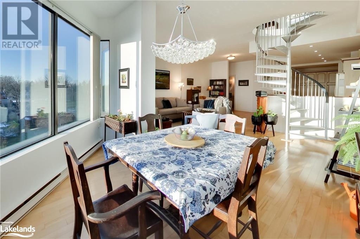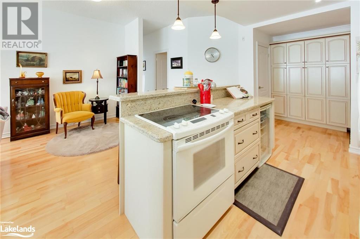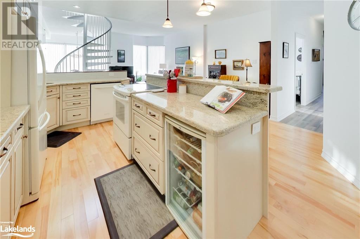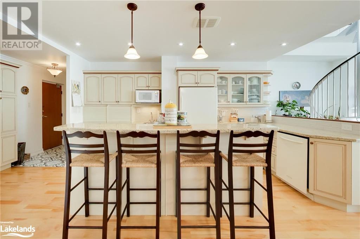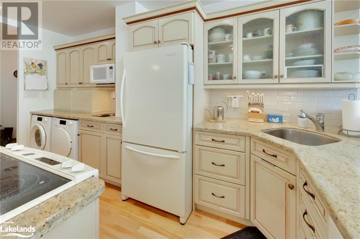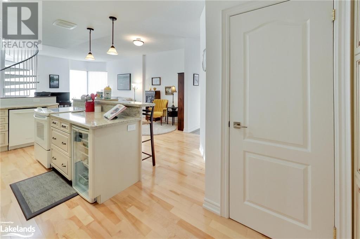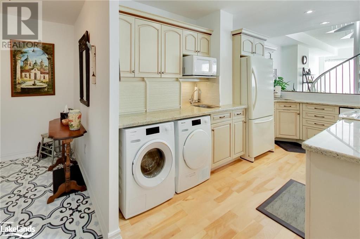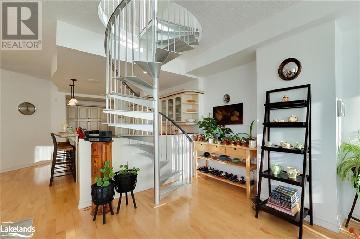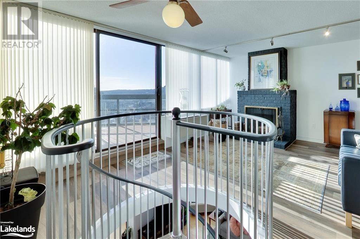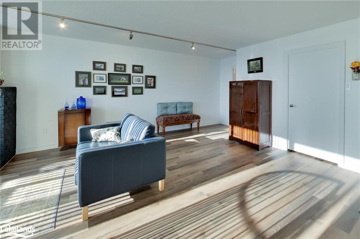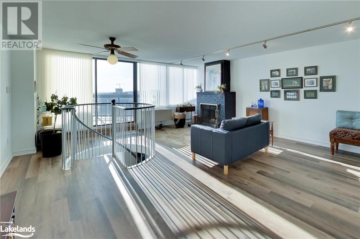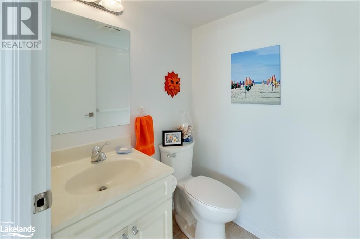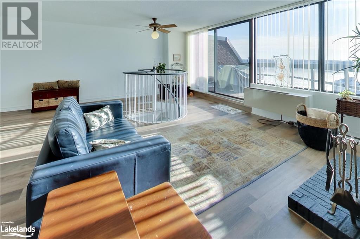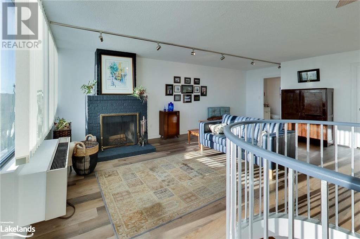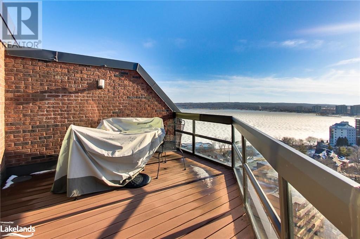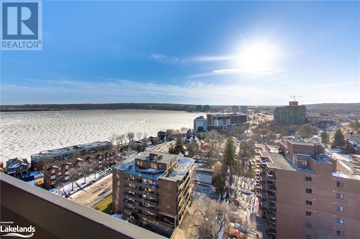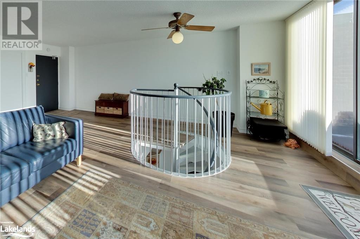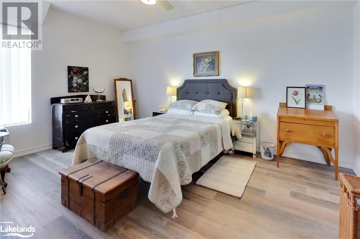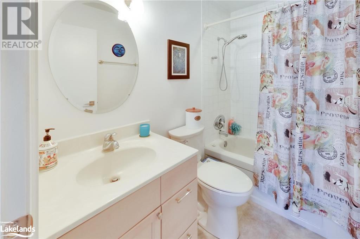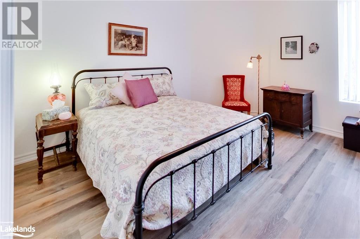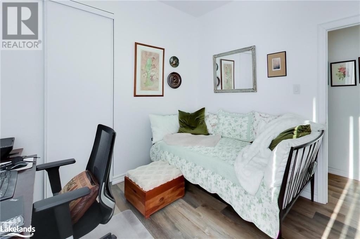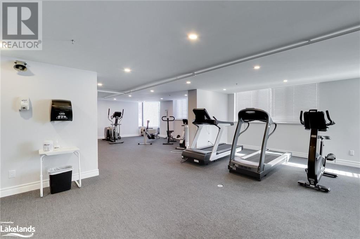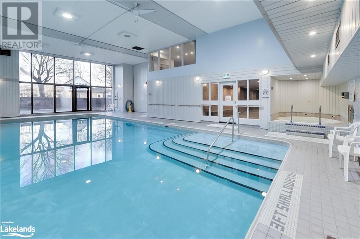181 Collier Street Unit# Ph-1502 Barrie, Ontario L4M 5L6
$859,800Maintenance, Insurance, Cable TV, Landscaping, Property Management, Water, Parking
$1,151.21 Monthly
Maintenance, Insurance, Cable TV, Landscaping, Property Management, Water, Parking
$1,151.21 MonthlyThe Bay Club… a downtown landmark with character, charm and increasingly youthful community of caring people. Affordable luxury in a unique 2175 SF 2-storey Penthouse with south-west views… savour endless spectacular sunsets across Kempenfelt Bay that give way to twinkling city lights dancing across the water! Panoramic views you never grow tired of… summer, winter, spring or fall! Imagine curling up with a good book or your favourite someone and enjoying the ambiance of the wood-burning fireplace in your 22’ x 18’ 2nd floor Family Room, complete with adjacent bathroom and walkout to 16' X 11' irregular balcony. Take the spiral staircase down to the expansive open-concept living and dining room… spacious enough for your 10-person harvest table. A gourmet kitchen with large granite breakfast bar ideal for guests to relax with a glass of wine (built-in wine fridge included), as the Chef-du-Maison prepares dinner. Experience this delightfully different lifestyle residence dressed in hardwood & luxury vinyl plank flooring (2022), pastel Chantilly White decor throughout with 3 bedrooms, 2+1 baths, amazing in-suite storage, plus 2 underground parking spaces. You'll love all the amenities - tennis and now pickle ball, a guest suite, indoor pool and spa, sauna, library, workshop, Party Room, workshop for those who love to tinker and potting room for the indoor gardeners. Walk to everything... waterfront trail and boardwalk, downtown shops, services, restaurants, beaches, parks, library, Arts Centre & more. You truly owe it to yourself to check out this unique lifestyle setting... a spacious turnkey home-in-the-sky. (id:51398)
Property Details
| MLS® Number | 40547653 |
| Property Type | Single Family |
| Amenities Near By | Beach, Marina, Park, Playground, Public Transit, Shopping |
| Equipment Type | None |
| Features | Balcony |
| Parking Space Total | 2 |
| Pool Type | Indoor Pool |
| Rental Equipment Type | None |
| Storage Type | Locker |
Building
| Bathroom Total | 3 |
| Bedrooms Above Ground | 3 |
| Bedrooms Total | 3 |
| Amenities | Exercise Centre, Guest Suite, Party Room |
| Architectural Style | 2 Level |
| Basement Type | None |
| Construction Style Attachment | Attached |
| Cooling Type | Wall Unit |
| Exterior Finish | Brick |
| Fireplace Fuel | Wood |
| Fireplace Present | Yes |
| Fireplace Total | 1 |
| Fireplace Type | Other - See Remarks |
| Fixture | Ceiling Fans |
| Half Bath Total | 1 |
| Heating Fuel | Electric |
| Stories Total | 2 |
| Size Interior | 2175 |
| Type | Apartment |
| Utility Water | Municipal Water |
Parking
| Underground | |
| Visitor Parking |
Land
| Access Type | Highway Nearby |
| Acreage | No |
| Land Amenities | Beach, Marina, Park, Playground, Public Transit, Shopping |
| Sewer | Municipal Sewage System |
| Zoning Description | Ra2 |
Rooms
| Level | Type | Length | Width | Dimensions |
|---|---|---|---|---|
| Second Level | Storage | Measurements not available | ||
| Second Level | 2pc Bathroom | Measurements not available | ||
| Second Level | Family Room | 22'2'' x 18'3'' | ||
| Main Level | 4pc Bathroom | Measurements not available | ||
| Main Level | Bedroom | 10'7'' x 9'8'' | ||
| Main Level | Bedroom | 12'9'' x 12'7'' | ||
| Main Level | Full Bathroom | 7'11'' x 5'0'' | ||
| Main Level | Primary Bedroom | 17'6'' x 11'1'' | ||
| Main Level | Kitchen | 15'4'' x 8'4'' | ||
| Main Level | Dining Room | 18'5'' x 9'5'' | ||
| Main Level | Living Room | 22'10'' x 10'8'' | ||
| Main Level | Foyer | 12'0'' x 4'6'' |
https://www.realtor.ca/real-estate/26587123/181-collier-street-unit-ph-1502-barrie
Interested?
Contact us for more information
