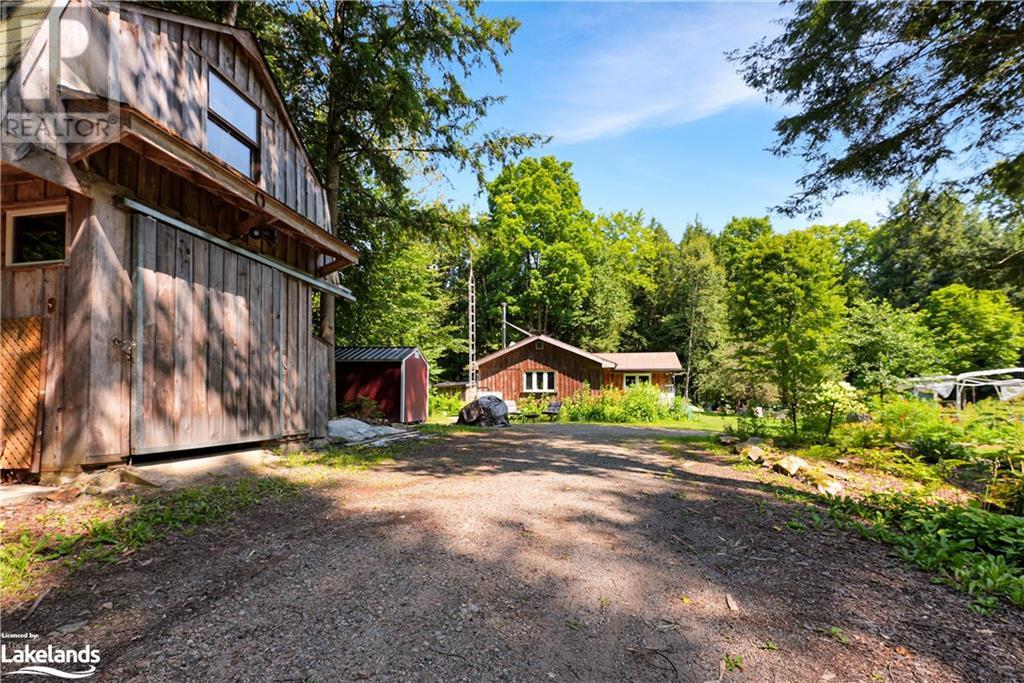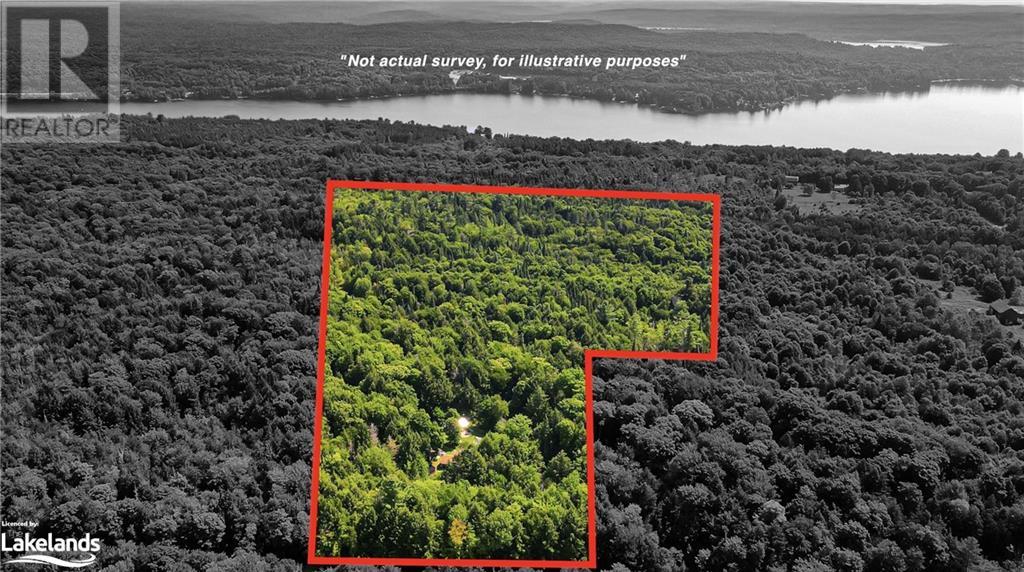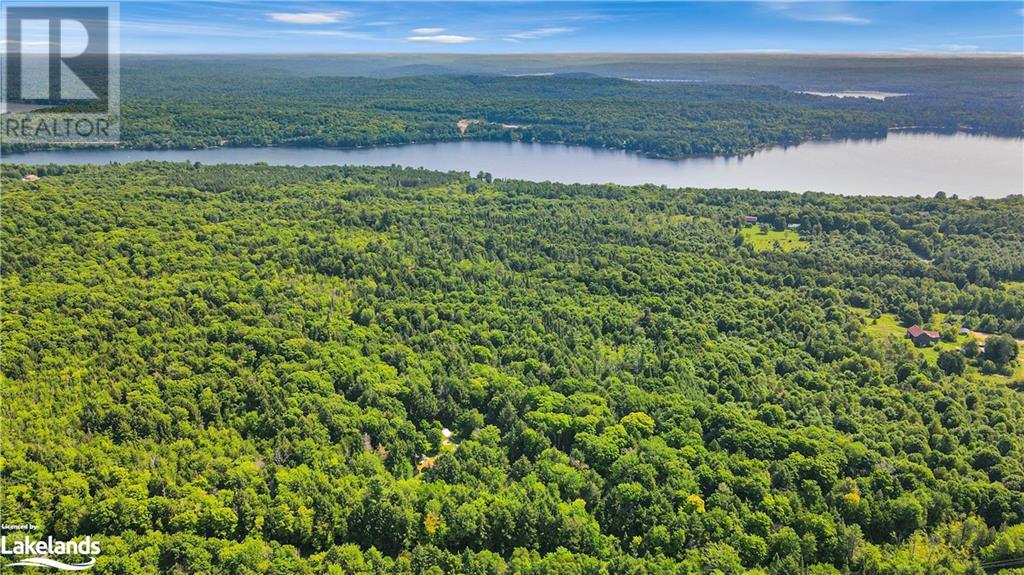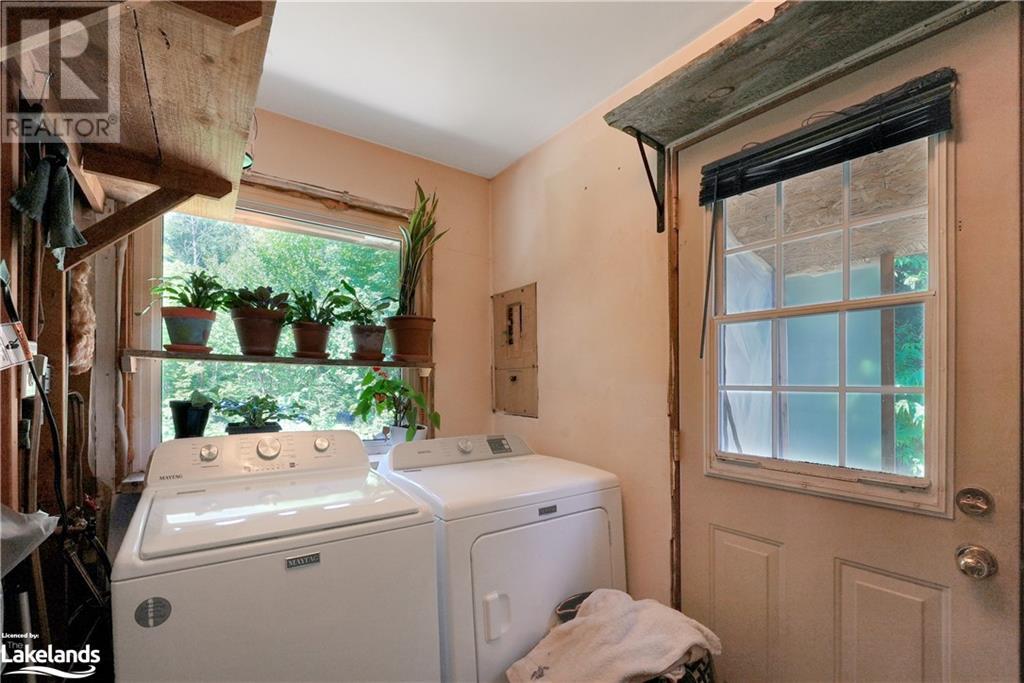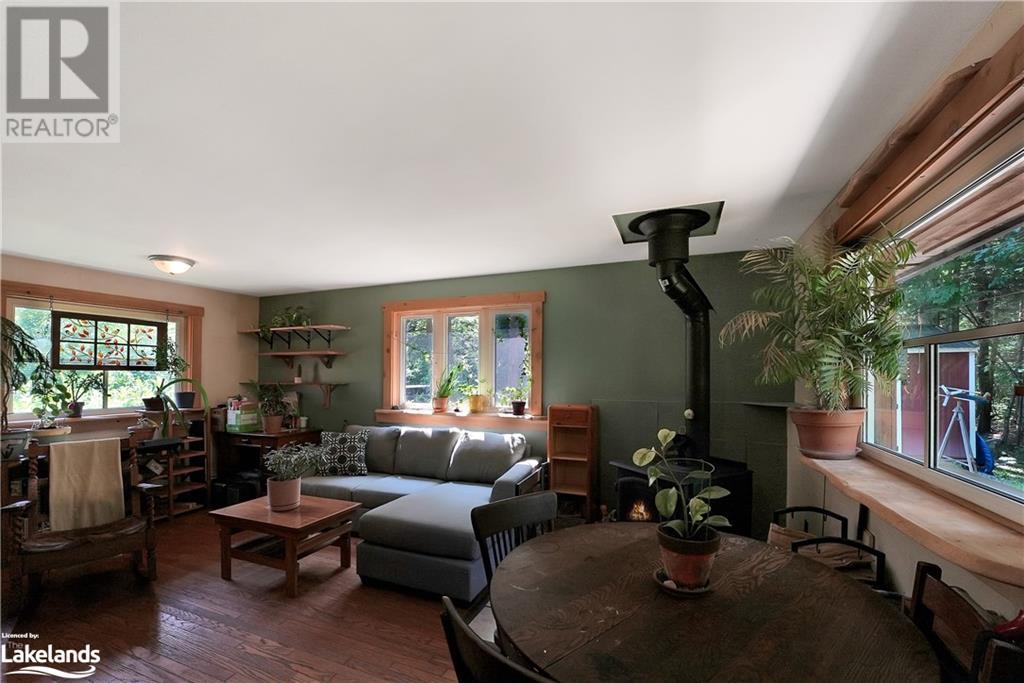2 Bedroom
1 Bathroom
843 sqft
Bungalow
None
Baseboard Heaters, Stove
Acreage
$629,000
17 ACRES of beautiful rural land! Tucked away from the road, this 2 bedroom bungalow has so much to offer! Maple & Teak flooring in the kitchen with a CUSTOM hand carved island. Several windows throughout bringing in an abundance of natural light. All appliances 2 years old. Woodstove 2 years old. Metal roof 6 years old. There is a LARGE SHED on a concrete slab with a hydro panel that can easily be converted into a BUNKIE. The WORKSHOP is complete with 3 rooms and a hydro panel. Have you ever dreamed of owning your own homestead?! The hard work has been done for you! Included in this secluded property is a greenhouse with a garden already established. Throughout this peaceful property you'll find many edible plants. A variety of Berry bushes, Garlic, Apple trees, & Pear trees. Don't forget an array of BEAUTIFUL flowers! At the back of the acreage you'll find a hunting hut with a wood stove, ready to be given a make over to your liking. This property is beautiful ALL YEAR round. Want the off grid life? This house could be off grid with the addition of solar panels. Best of all, you're only 4 minutes to the BOAT LAUNCH at Kushog Lake! Proximity to Halls Lake and Boshkung Lake, three of Haliburton's most desired lakes. Come see this rare property and have a look for yourself! (id:51398)
Property Details
|
MLS® Number
|
40628236 |
|
Property Type
|
Single Family |
|
Amenities Near By
|
Playground |
|
Features
|
Crushed Stone Driveway, Country Residential |
|
Parking Space Total
|
8 |
|
Structure
|
Workshop, Shed |
Building
|
Bathroom Total
|
1 |
|
Bedrooms Above Ground
|
2 |
|
Bedrooms Total
|
2 |
|
Appliances
|
Dryer, Refrigerator, Stove, Water Softener, Water Purifier, Washer |
|
Architectural Style
|
Bungalow |
|
Basement Development
|
Unfinished |
|
Basement Type
|
Crawl Space (unfinished) |
|
Construction Material
|
Wood Frame |
|
Construction Style Attachment
|
Detached |
|
Cooling Type
|
None |
|
Exterior Finish
|
Wood |
|
Heating Type
|
Baseboard Heaters, Stove |
|
Stories Total
|
1 |
|
Size Interior
|
843 Sqft |
|
Type
|
House |
|
Utility Water
|
Drilled Well |
Land
|
Access Type
|
Road Access, Highway Access |
|
Acreage
|
Yes |
|
Land Amenities
|
Playground |
|
Sewer
|
Septic System |
|
Size Depth
|
964 Ft |
|
Size Frontage
|
481 Ft |
|
Size Irregular
|
17.2 |
|
Size Total
|
17.2 Ac|10 - 24.99 Acres |
|
Size Total Text
|
17.2 Ac|10 - 24.99 Acres |
|
Zoning Description
|
Ru |
Rooms
| Level |
Type |
Length |
Width |
Dimensions |
|
Main Level |
3pc Bathroom |
|
|
Measurements not available |
|
Main Level |
Mud Room |
|
|
6'0'' x 4'6'' |
|
Main Level |
Living Room |
|
|
19'0'' x 11'4'' |
|
Main Level |
Kitchen |
|
|
10'0'' x 9'10'' |
|
Main Level |
Primary Bedroom |
|
|
11'8'' x 13'0'' |
|
Main Level |
Bedroom |
|
|
10'10'' x 9'9'' |
Utilities
https://www.realtor.ca/real-estate/27245764/1842-buckslide-road-algonquin-highlands
