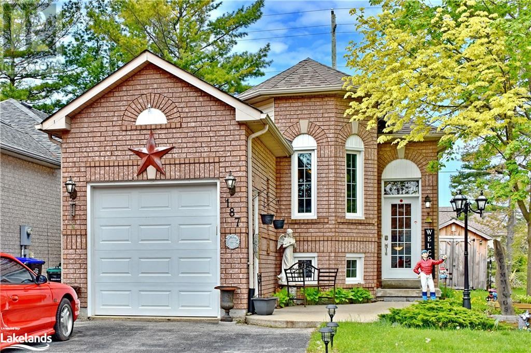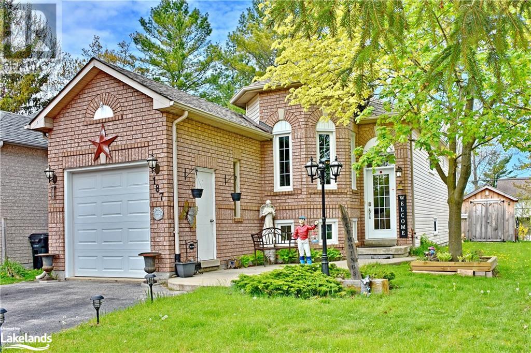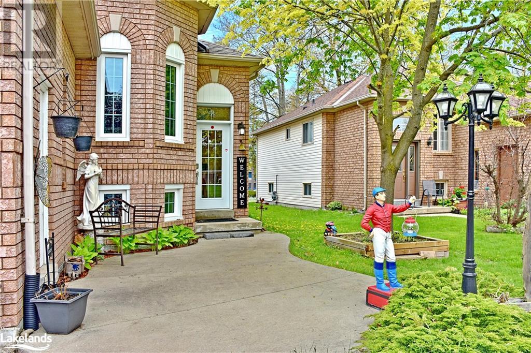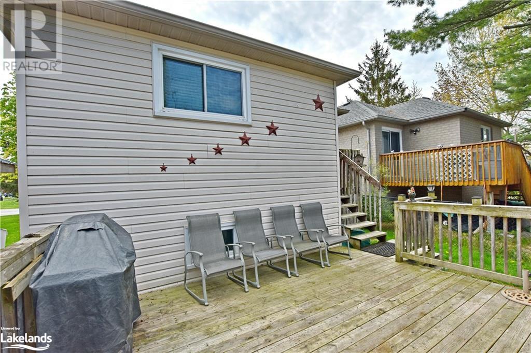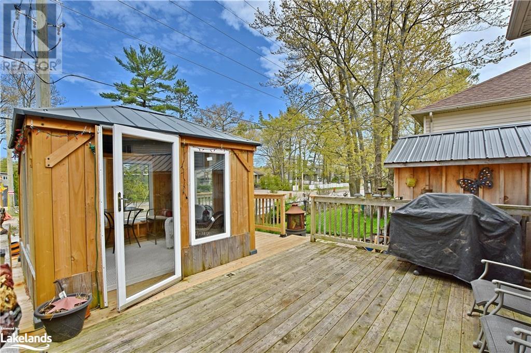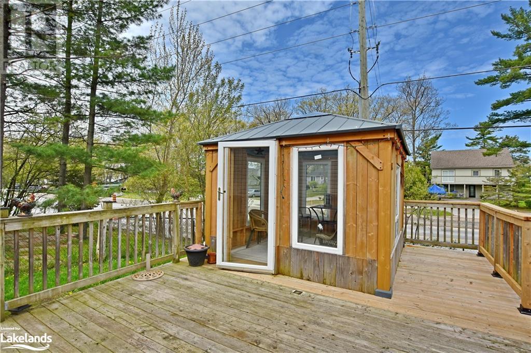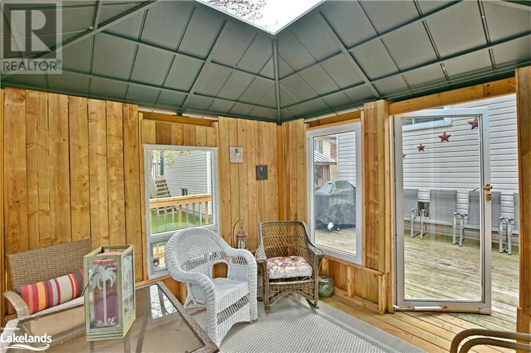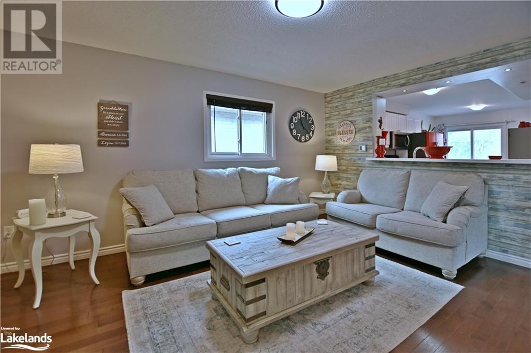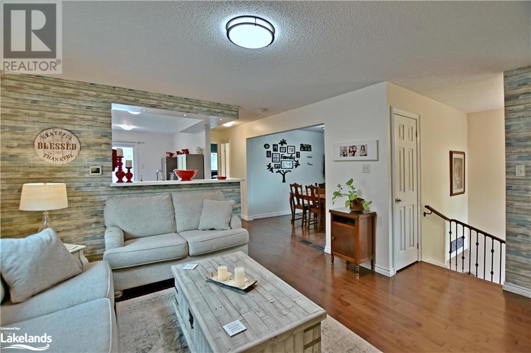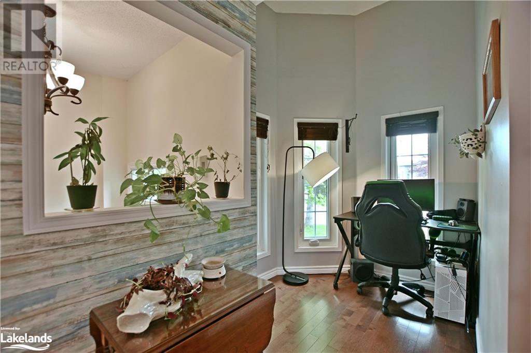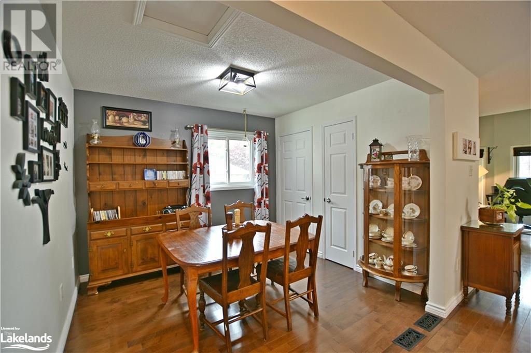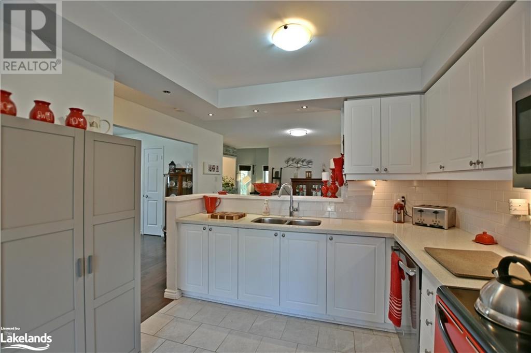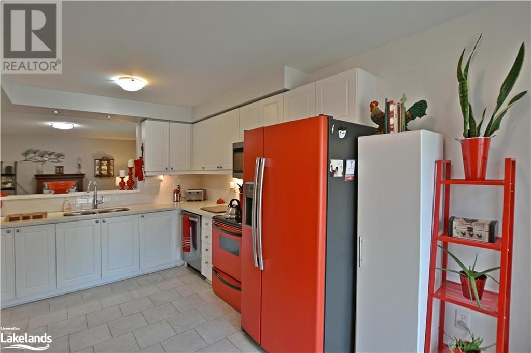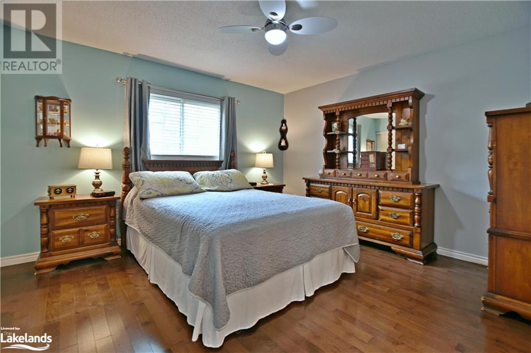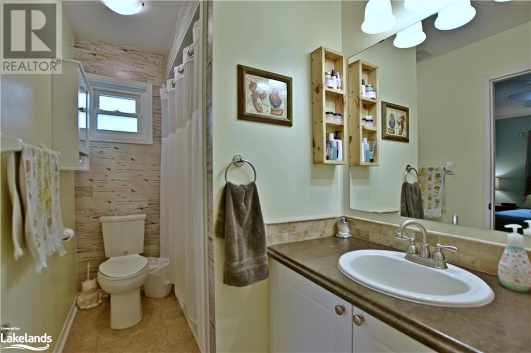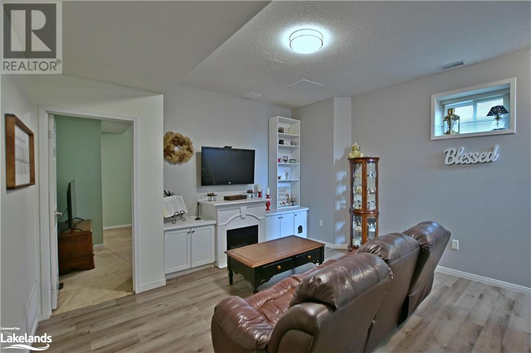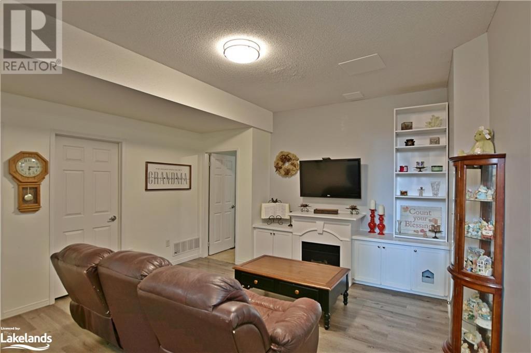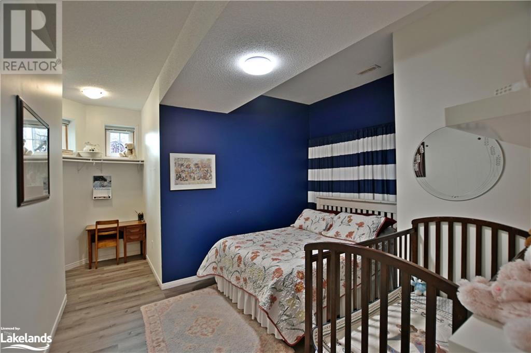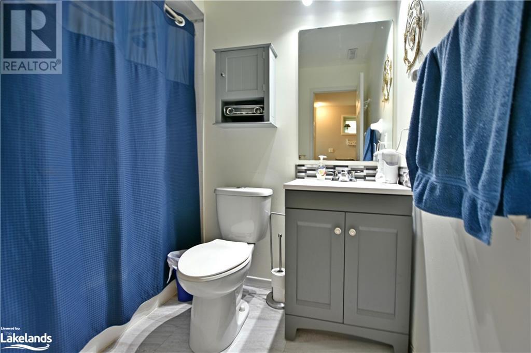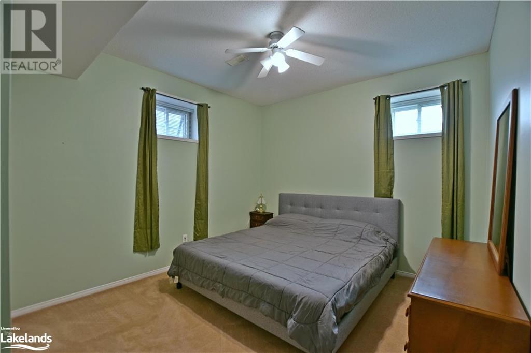3 Bedroom
2 Bathroom
1710 sqft
Raised Bungalow
Central Air Conditioning
Forced Air
Landscaped
$679,000
Don't miss this! Immaculate 1 + 2 raised bungalow comes with many features. A previous owner removed a wall from the 2nd upstairs bedroom creating an open dining room with closet for linens and china/pantry. It would be easy to put the wall back if four bedrooms are needed. The bright living area opens into the kitchen which has walkout doors to the deck, bbq and fenced yard. The enclosed gazebo makes a great “she or he” shed for bug free relaxation and imaginative uses. There is a fully finished basement with 2 generous bedrooms, 4 pc bath and cozy rec room with electric fireplace. All located in a great neighbourhood close to Blueberry Trails, recreation, shopping, and schools. *the eye catching red appliances can have the coloured film removed to reveal stainless below* (id:51398)
Property Details
|
MLS® Number
|
40590395 |
|
Property Type
|
Single Family |
|
Amenities Near By
|
Beach, Golf Nearby, Marina, Park, Place Of Worship, Public Transit, Schools, Shopping |
|
Communication Type
|
High Speed Internet |
|
Community Features
|
School Bus |
|
Equipment Type
|
Water Heater |
|
Features
|
Southern Exposure, Paved Driveway, Gazebo, Sump Pump |
|
Parking Space Total
|
5 |
|
Rental Equipment Type
|
Water Heater |
|
Structure
|
Shed |
Building
|
Bathroom Total
|
2 |
|
Bedrooms Above Ground
|
1 |
|
Bedrooms Below Ground
|
2 |
|
Bedrooms Total
|
3 |
|
Appliances
|
Dishwasher, Dryer, Refrigerator, Stove, Washer, Microwave Built-in |
|
Architectural Style
|
Raised Bungalow |
|
Basement Development
|
Finished |
|
Basement Type
|
Full (finished) |
|
Construction Style Attachment
|
Detached |
|
Cooling Type
|
Central Air Conditioning |
|
Exterior Finish
|
Brick Veneer, Vinyl Siding |
|
Fire Protection
|
Smoke Detectors |
|
Fixture
|
Ceiling Fans |
|
Foundation Type
|
Poured Concrete |
|
Heating Fuel
|
Natural Gas |
|
Heating Type
|
Forced Air |
|
Stories Total
|
1 |
|
Size Interior
|
1710 Sqft |
|
Type
|
House |
|
Utility Water
|
Municipal Water |
Parking
Land
|
Access Type
|
Road Access |
|
Acreage
|
No |
|
Fence Type
|
Fence |
|
Land Amenities
|
Beach, Golf Nearby, Marina, Park, Place Of Worship, Public Transit, Schools, Shopping |
|
Landscape Features
|
Landscaped |
|
Sewer
|
Municipal Sewage System |
|
Size Depth
|
118 Ft |
|
Size Frontage
|
38 Ft |
|
Size Total Text
|
Under 1/2 Acre |
|
Zoning Description
|
R2 |
Rooms
| Level |
Type |
Length |
Width |
Dimensions |
|
Lower Level |
Bedroom |
|
|
13'6'' x 13'10'' |
|
Lower Level |
4pc Bathroom |
|
|
Measurements not available |
|
Lower Level |
Bedroom |
|
|
11'0'' x 12'0'' |
|
Lower Level |
Family Room |
|
|
15'10'' x 14'0'' |
|
Main Level |
Kitchen |
|
|
18'0'' x 10'0'' |
|
Main Level |
Dining Room |
|
|
12'6'' x 9'6'' |
|
Main Level |
4pc Bathroom |
|
|
Measurements not available |
|
Main Level |
Primary Bedroom |
|
|
12'6'' x 12'6'' |
|
Main Level |
Living Room |
|
|
15'6'' x 15'6'' |
Utilities
|
Cable
|
Available |
|
Electricity
|
Available |
|
Natural Gas
|
Available |
https://www.realtor.ca/real-estate/26904988/187-dyer-drive-wasaga-beach
