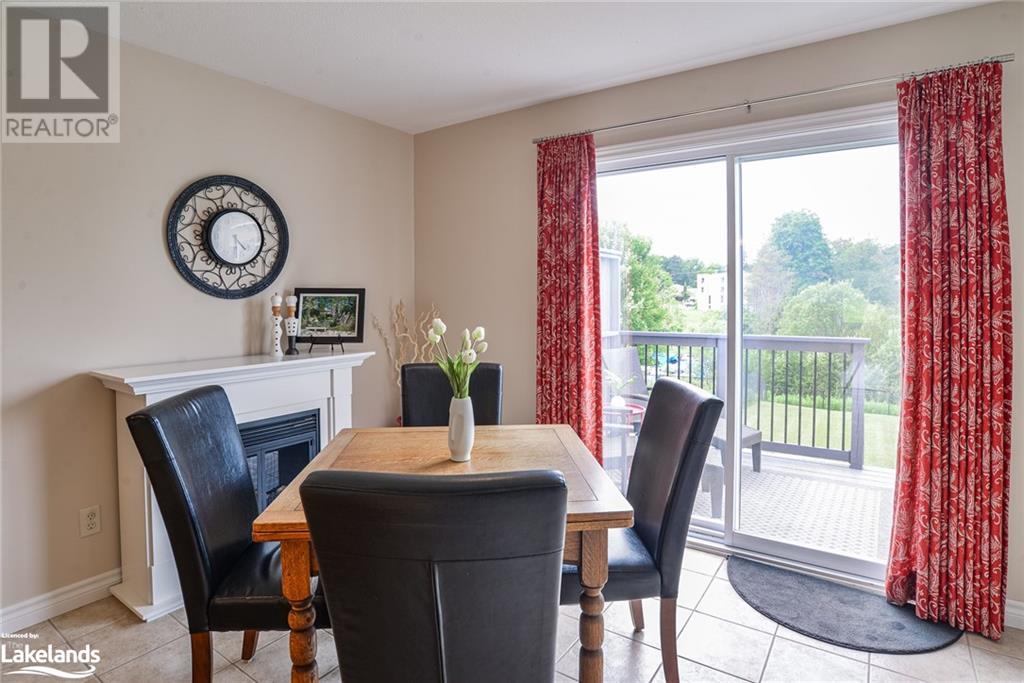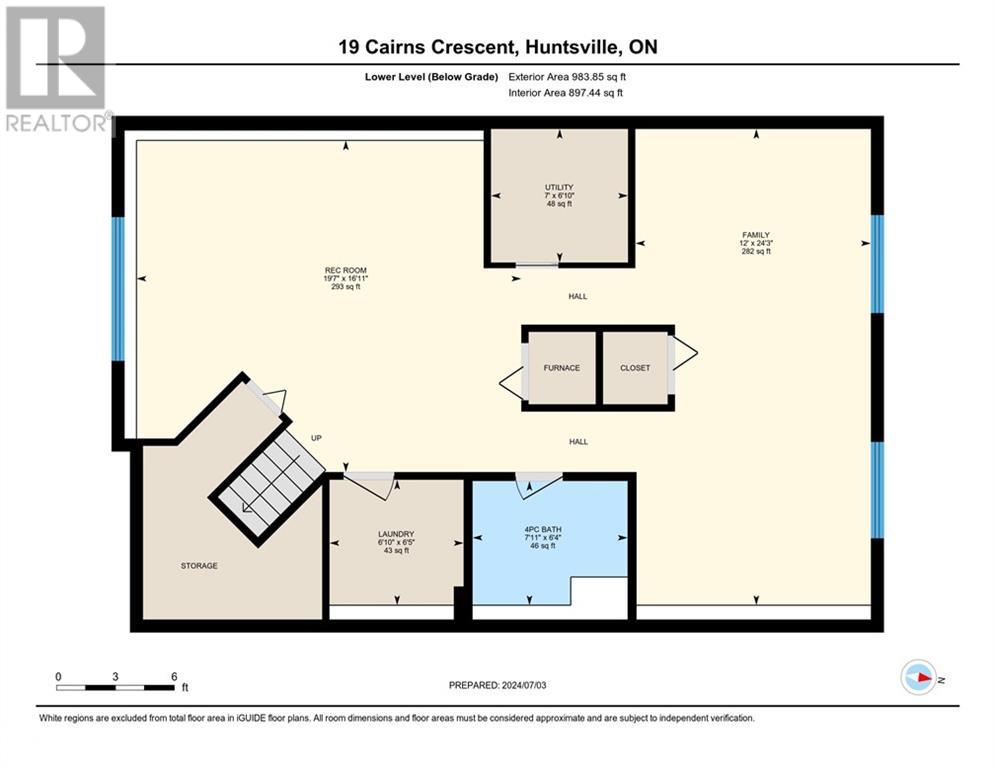2 Bedroom
2 Bathroom
1837.35 sqft
Bungalow
Fireplace
Central Air Conditioning
Forced Air
Landscaped
$649,900
Welcome to your new address in beautiful Huntsville /Muskoka! This bungalow is IMMACULATE with large yard that is FULLY FENCED and you cannot see a neighbour behind you! This home is a such a pleasure to show, it is bright and welcoming with lots of natural light and so well kept! Love the feel here, with central air, caesar stone quartz counter tops in kitchen, deck off kitchen, custom blinds in living room area, natural gas heat with generator back up to run the whole home. Over 1800 sq. ft. of finished living space with 2+ bedrooms and 2 full bathrooms, with lower level walk-out potential. The lower level is bright, again lots of natural light here, with office space, family room, 4pc bath, laundry room, with room to easily add a 3rd bedroom. Also, one window was specifically installed here to be removed for a sliding glass door, voila your walk-out to the backyard! This home is very efficient to run and has been very well maintained, pride of ownership is very evident here. Bell Fibre internet, roof shingles replaced in 2019 (shed 2022), new furnace in 2021, new HWT in 2022, HRV motor replaced in 2021, Washer and Dryer 2021, Generac 10kw generator in 2019, and entry to the home from garage. Pre-Inspection report from June 2023 is available to qualified / serious buyers only. This property is a such a pleasure to bring to the market, it really is a must see! Move in ready and a rare find in Town. (id:51398)
Property Details
|
MLS® Number
|
40613832 |
|
Property Type
|
Single Family |
|
Amenities Near By
|
Golf Nearby, Hospital, Marina, Place Of Worship, Schools, Shopping, Ski Area |
|
Communication Type
|
High Speed Internet |
|
Community Features
|
Quiet Area, School Bus |
|
Equipment Type
|
Water Heater |
|
Features
|
Southern Exposure, Automatic Garage Door Opener |
|
Parking Space Total
|
5 |
|
Rental Equipment Type
|
Water Heater |
|
Structure
|
Shed, Porch |
Building
|
Bathroom Total
|
2 |
|
Bedrooms Above Ground
|
2 |
|
Bedrooms Total
|
2 |
|
Appliances
|
Dishwasher, Dryer, Refrigerator, Stove, Washer, Hood Fan, Window Coverings, Garage Door Opener |
|
Architectural Style
|
Bungalow |
|
Basement Development
|
Finished |
|
Basement Type
|
Full (finished) |
|
Constructed Date
|
2005 |
|
Construction Style Attachment
|
Detached |
|
Cooling Type
|
Central Air Conditioning |
|
Exterior Finish
|
Vinyl Siding |
|
Fireplace Fuel
|
Electric |
|
Fireplace Present
|
Yes |
|
Fireplace Total
|
1 |
|
Fireplace Type
|
Other - See Remarks |
|
Foundation Type
|
Poured Concrete |
|
Heating Fuel
|
Natural Gas |
|
Heating Type
|
Forced Air |
|
Stories Total
|
1 |
|
Size Interior
|
1837.35 Sqft |
|
Type
|
House |
|
Utility Water
|
Municipal Water |
Parking
Land
|
Access Type
|
Road Access, Highway Access, Highway Nearby |
|
Acreage
|
No |
|
Fence Type
|
Fence |
|
Land Amenities
|
Golf Nearby, Hospital, Marina, Place Of Worship, Schools, Shopping, Ski Area |
|
Landscape Features
|
Landscaped |
|
Sewer
|
Municipal Sewage System |
|
Size Depth
|
185 Ft |
|
Size Frontage
|
49 Ft |
|
Size Total Text
|
Under 1/2 Acre |
|
Zoning Description
|
Residential Two |
Rooms
| Level |
Type |
Length |
Width |
Dimensions |
|
Lower Level |
Utility Room |
|
|
6'10'' x 7'0'' |
|
Lower Level |
Office |
|
|
16'11'' x 19'7'' |
|
Lower Level |
Laundry Room |
|
|
6'5'' x 6'10'' |
|
Lower Level |
Family Room |
|
|
24'3'' x 12'0'' |
|
Lower Level |
4pc Bathroom |
|
|
6'4'' x 7'11'' |
|
Main Level |
Living Room |
|
|
16'4'' x 19'2'' |
|
Main Level |
Eat In Kitchen |
|
|
14'7'' x 18'10'' |
|
Main Level |
Other |
|
|
10'11'' x 20'11'' |
|
Main Level |
Primary Bedroom |
|
|
13'6'' x 10'4'' |
|
Main Level |
Bedroom |
|
|
13'6'' x 10'5'' |
|
Main Level |
4pc Bathroom |
|
|
9'8'' x 5'9'' |
Utilities
|
Cable
|
Available |
|
Electricity
|
Available |
|
Natural Gas
|
Available |
|
Telephone
|
Available |
https://www.realtor.ca/real-estate/27117717/19-cairns-crescent-huntsville




































