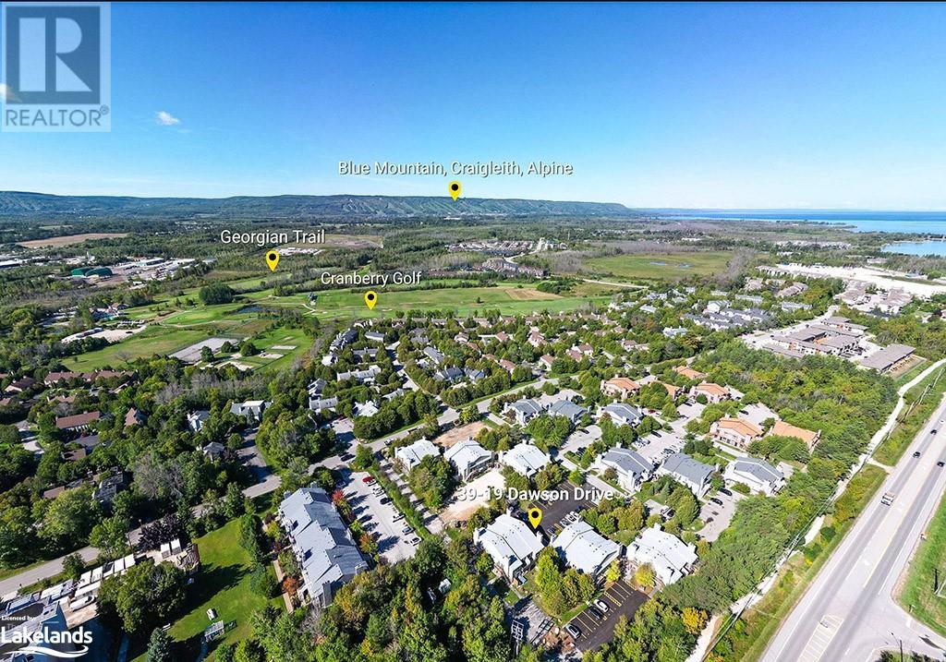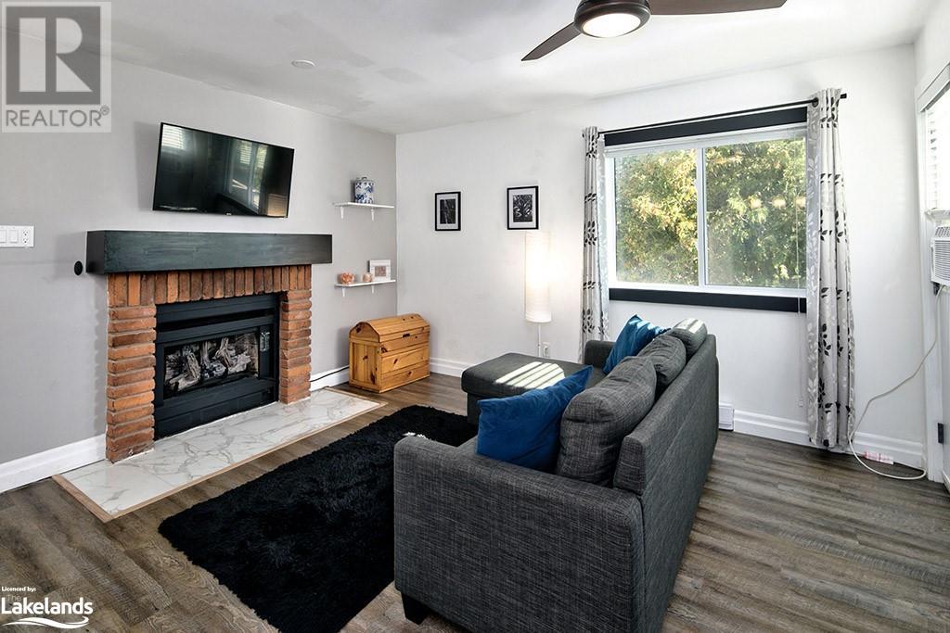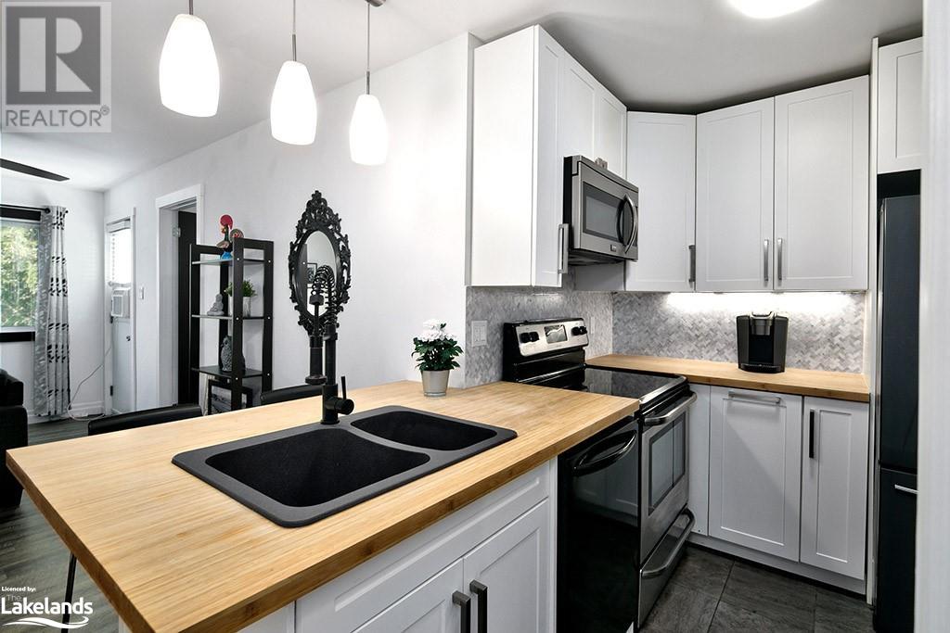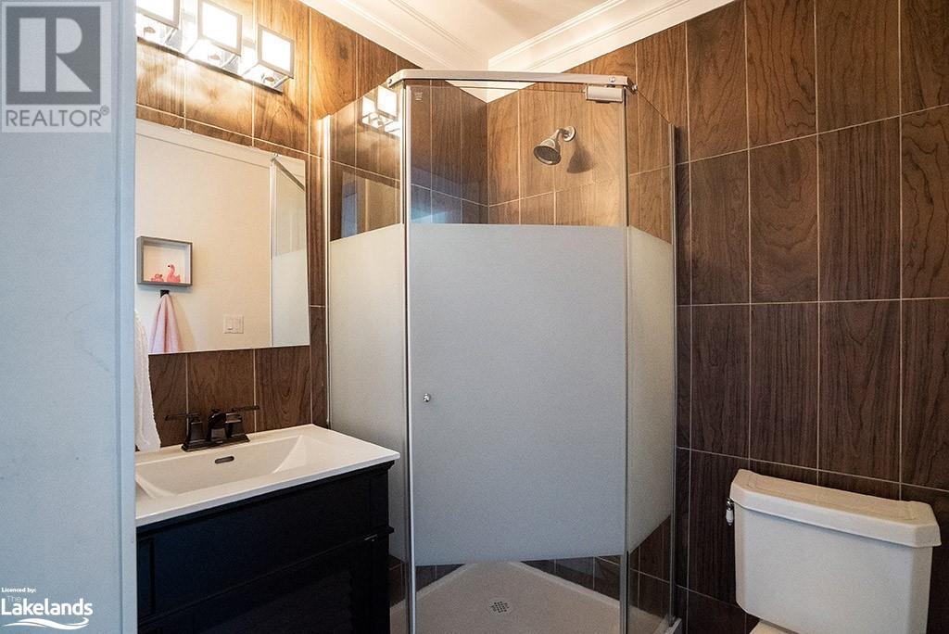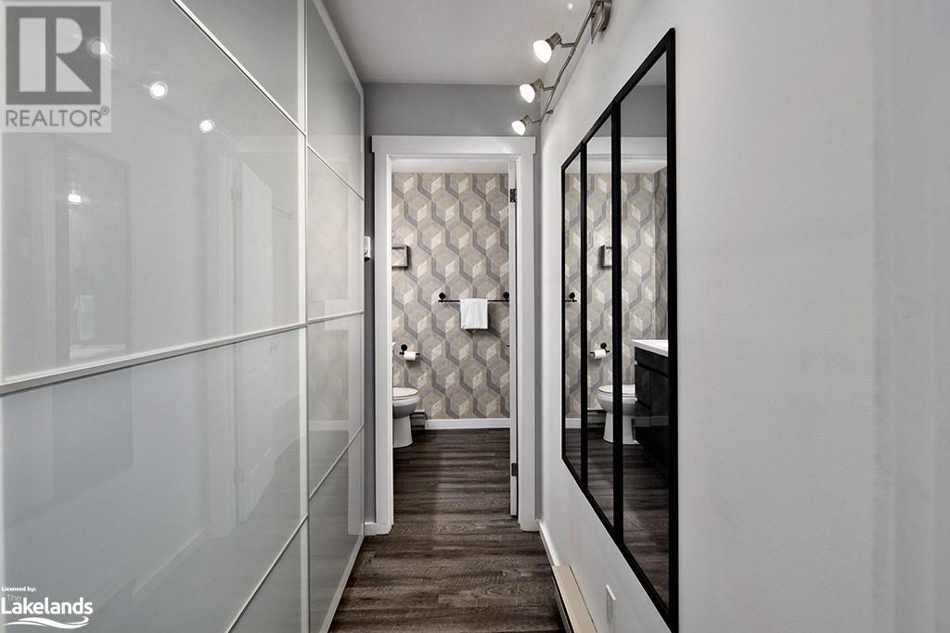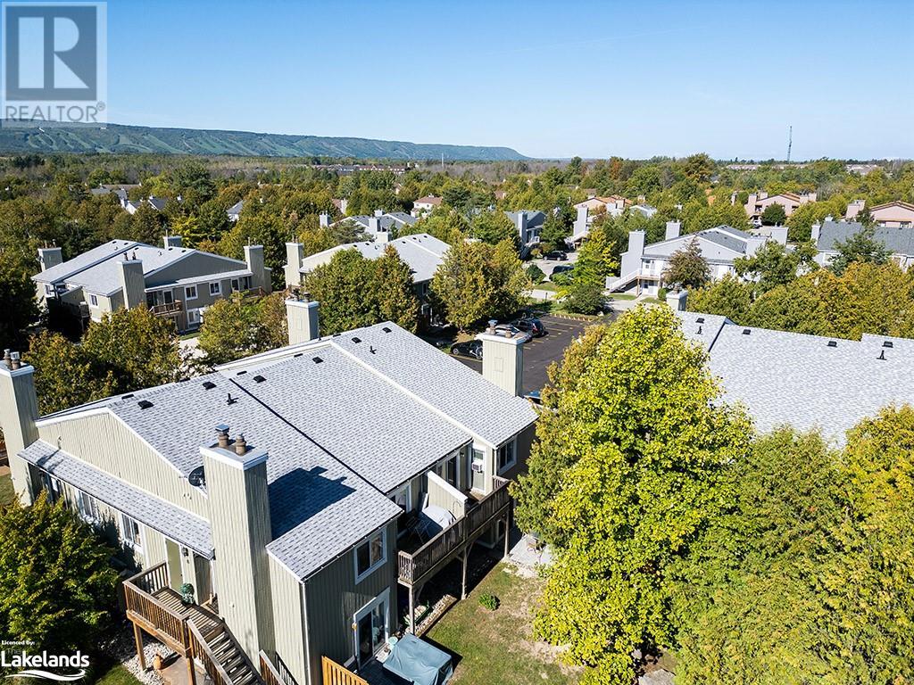19 Dawson Drive Unit# 39 Collingwood, Ontario L9Y 5B4
$478,000Maintenance, Insurance, Parking
$566.79 Monthly
Maintenance, Insurance, Parking
$566.79 MonthlyUpdated condo located in the highly sought-after town of Collingwood. This 2-bedroom, 2-bathroom unit is ideally situated close to everything the area has to offer, including award winning dining, shops, the harbour, Georgian Bay, private ski and golf clubs, and the wonderful Blue Mountain Village. Whether you're a first-time homebuyer or looking for the perfect weekend getaway, this unit provides the ideal blend of comfort and convenience. Tastefully upgraded, the kitchen features stylish Shaker cabinets, bamboo countertops, and updated appliances. The breakfast bar flows seamlessly into the living room, which boasts laminate flooring and a cozy electric fireplace (with the option to convert back to wood). The spacious primary bedroom includes oversized doors on the walk through closet, access to the balcony where you can enjoy your morning coffee, complete with a private 4-piece ensuite bathroom, offering a peaceful retreat after a day of exploring Collingwood. The second bedroom is a great size and features a 3pc ensuite bathroom. Looking to enjoy the many amenities Collingwood and The Blue Mountains has to offer? This unit is the perfect choice for comfortable, low-maintenance living. (id:51398)
Property Details
| MLS® Number | 40641436 |
| Property Type | Single Family |
| Amenities Near By | Beach, Golf Nearby, Hospital, Park, Place Of Worship, Playground, Schools, Shopping, Ski Area |
| Community Features | Quiet Area, Community Centre |
| Equipment Type | Water Heater |
| Features | Cul-de-sac, Balcony |
| Parking Space Total | 1 |
| Rental Equipment Type | Water Heater |
Building
| Bathroom Total | 2 |
| Bedrooms Above Ground | 2 |
| Bedrooms Total | 2 |
| Appliances | Dishwasher, Dryer, Refrigerator, Stove, Washer, Microwave Built-in, Window Coverings |
| Basement Type | None |
| Constructed Date | 1988 |
| Construction Style Attachment | Attached |
| Cooling Type | Window Air Conditioner |
| Exterior Finish | Vinyl Siding |
| Fireplace Fuel | Electric |
| Fireplace Present | Yes |
| Fireplace Total | 1 |
| Fireplace Type | Insert,other - See Remarks |
| Fixture | Ceiling Fans |
| Heating Type | Baseboard Heaters |
| Stories Total | 1 |
| Size Interior | 800 Sqft |
| Type | Apartment |
| Utility Water | Municipal Water |
Land
| Access Type | Water Access, Highway Access, Highway Nearby |
| Acreage | No |
| Land Amenities | Beach, Golf Nearby, Hospital, Park, Place Of Worship, Playground, Schools, Shopping, Ski Area |
| Sewer | Municipal Sewage System |
| Size Total Text | Unknown |
| Zoning Description | R6 |
Rooms
| Level | Type | Length | Width | Dimensions |
|---|---|---|---|---|
| Main Level | Living Room | 13'4'' x 13'2'' | ||
| Main Level | Kitchen | 13'0'' x 10'10'' | ||
| Main Level | Primary Bedroom | 10'9'' x 12'0'' | ||
| Main Level | Bedroom | 12'2'' x 8'10'' | ||
| Main Level | 4pc Bathroom | Measurements not available | ||
| Main Level | 3pc Bathroom | Measurements not available |
https://www.realtor.ca/real-estate/27397830/19-dawson-drive-unit-39-collingwood
Interested?
Contact us for more information

