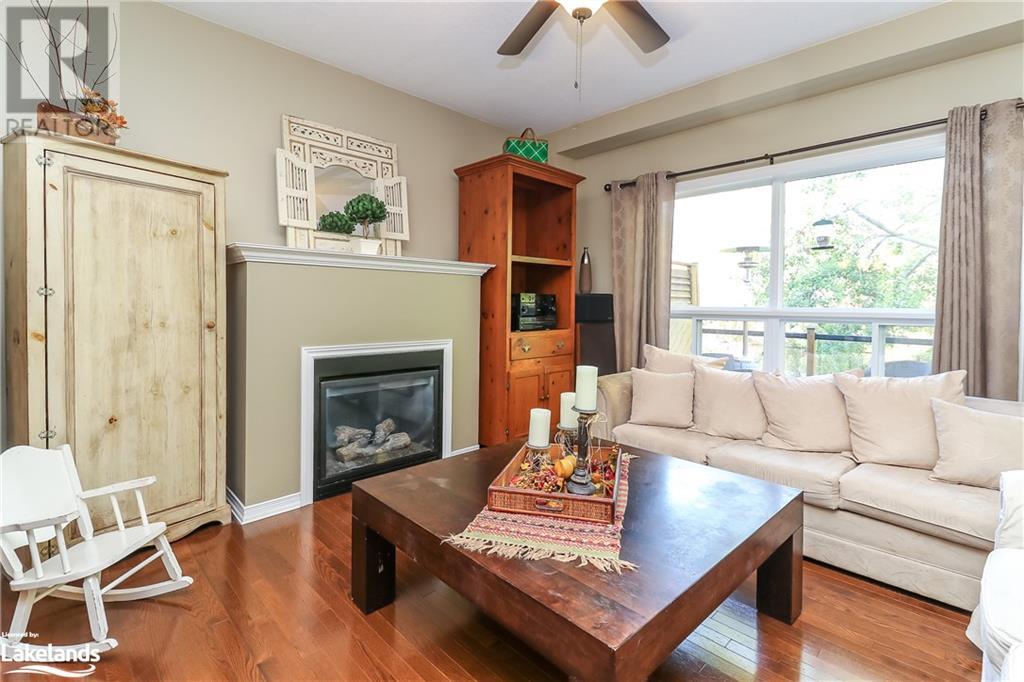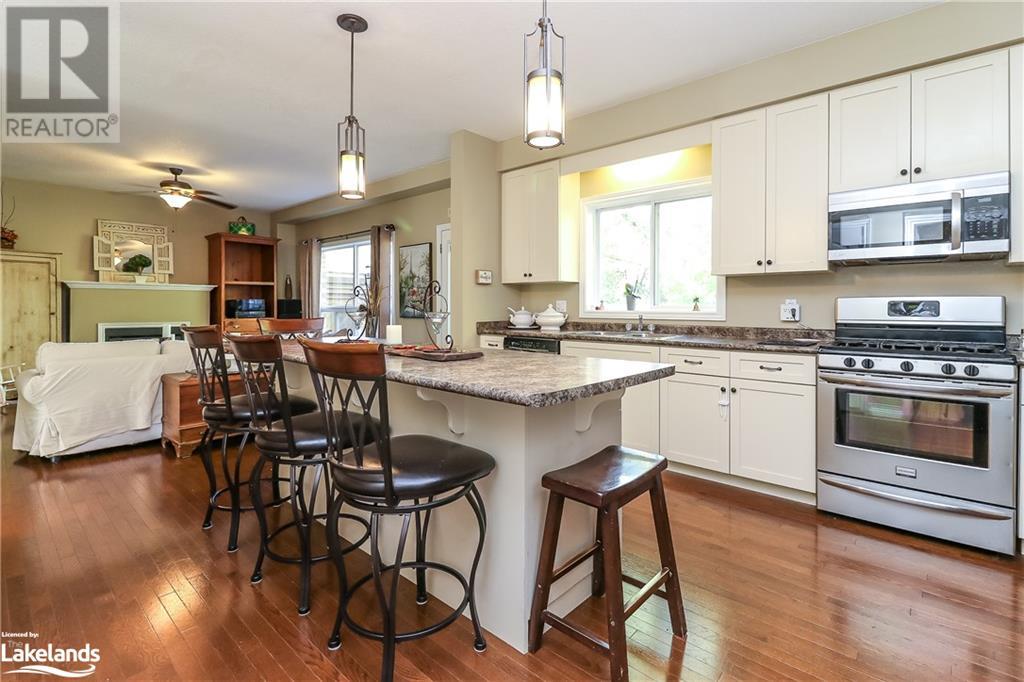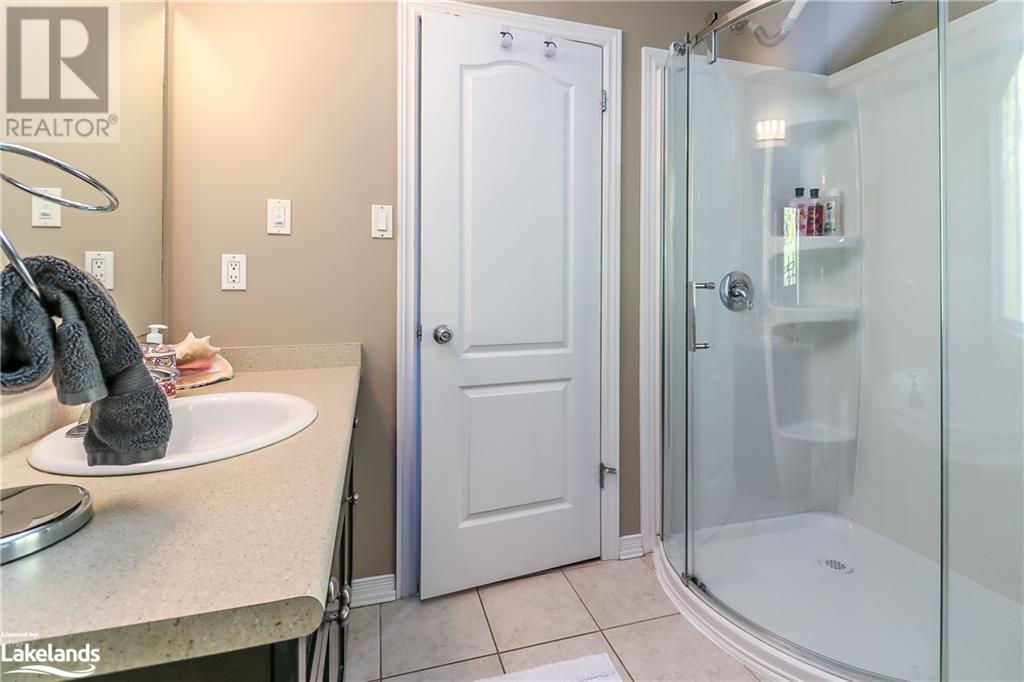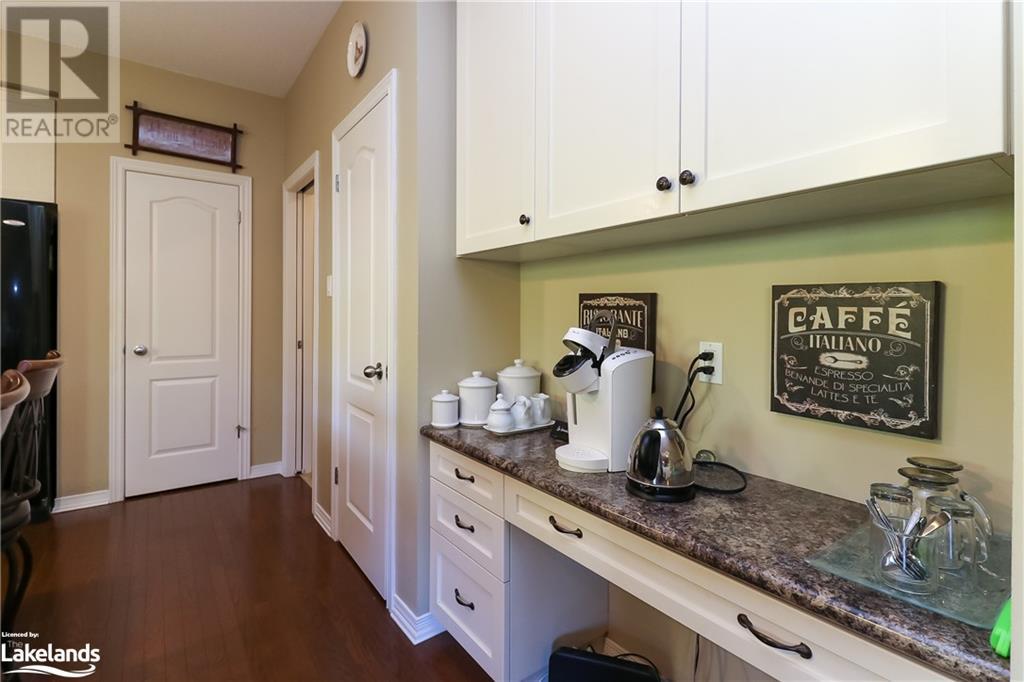4 Bedroom
3 Bathroom
2500 sqft
2 Level
Central Air Conditioning
Forced Air
Landscaped
$3,200 Monthly
Insurance, Cable TV, Heat, Water
UTILITIES INCLUDED WINTER SEASON RENTAL! Experience the perfect winter getaway in this spacious 4-bedroom, 3-bathroom home, ideally located just minutes from downtown Collingwood and a quick 10 minute drive to the ski hills. The main floor features an open-concept layout, showcasing a fully stocked kitchen, a large family room with ample seating, a cozy gas fireplace, vaulted ceilings, a dining area, a dedicated office space, and a 2 pc bath. Step outside from the living area to a stunning patio equipped with a BBQ and serene views of nature. Upstairs you'll find a luxurious primary bedroom with a 5-piece ensuite, along with three additional bedrooms, a spacious bathroom, a family room, and convenient laundry room. The garage offers parking for one vehicle and space for winter gear, while the driveway accommodates two more cars. Don't miss the chance to create unforgettable winter memories in this fantastic and welcoming neighborhood. (id:51398)
Property Details
|
MLS® Number
|
40666555 |
|
Property Type
|
Single Family |
|
Amenities Near By
|
Golf Nearby, Hospital, Park, Place Of Worship, Public Transit, Shopping, Ski Area |
|
Community Features
|
Quiet Area |
|
Features
|
Cul-de-sac, Corner Site, Conservation/green Belt |
|
Parking Space Total
|
3 |
Building
|
Bathroom Total
|
3 |
|
Bedrooms Above Ground
|
4 |
|
Bedrooms Total
|
4 |
|
Appliances
|
Dishwasher, Dryer, Microwave, Refrigerator, Washer, Range - Gas, Window Coverings, Garage Door Opener |
|
Architectural Style
|
2 Level |
|
Basement Type
|
None |
|
Construction Style Attachment
|
Detached |
|
Cooling Type
|
Central Air Conditioning |
|
Exterior Finish
|
Stone, Vinyl Siding |
|
Half Bath Total
|
1 |
|
Heating Type
|
Forced Air |
|
Stories Total
|
2 |
|
Size Interior
|
2500 Sqft |
|
Type
|
House |
|
Utility Water
|
Municipal Water |
Parking
Land
|
Access Type
|
Highway Access |
|
Acreage
|
No |
|
Land Amenities
|
Golf Nearby, Hospital, Park, Place Of Worship, Public Transit, Shopping, Ski Area |
|
Landscape Features
|
Landscaped |
|
Sewer
|
Municipal Sewage System |
|
Size Frontage
|
36 Ft |
|
Size Total Text
|
Unknown |
|
Zoning Description
|
R2 |
Rooms
| Level |
Type |
Length |
Width |
Dimensions |
|
Second Level |
Family Room |
|
|
9'6'' x 15'3'' |
|
Second Level |
4pc Bathroom |
|
|
Measurements not available |
|
Second Level |
Bedroom |
|
|
7'7'' x 11'5'' |
|
Second Level |
Bedroom |
|
|
11'5'' x 11'4'' |
|
Second Level |
Bedroom |
|
|
13'8'' x 11'11'' |
|
Second Level |
5pc Bathroom |
|
|
Measurements not available |
|
Second Level |
Primary Bedroom |
|
|
10'12'' x 8'0'' |
|
Main Level |
2pc Bathroom |
|
|
Measurements not available |
|
Main Level |
Kitchen |
|
|
15'5'' x 14'11'' |
|
Main Level |
Living Room |
|
|
18'6'' x 13'4'' |
|
Main Level |
Dining Room |
|
|
13'0'' x 11'7'' |
|
Main Level |
Office |
|
|
13'4'' x 11'0'' |
https://www.realtor.ca/real-estate/27564615/19-mckean-crescent-collingwood








































