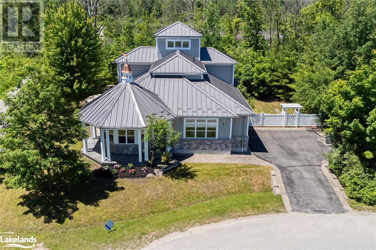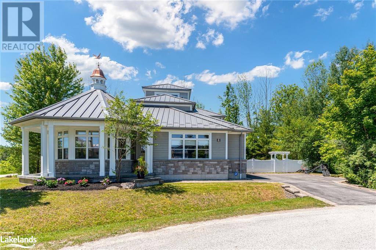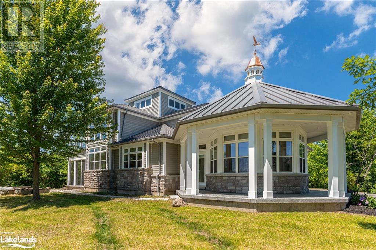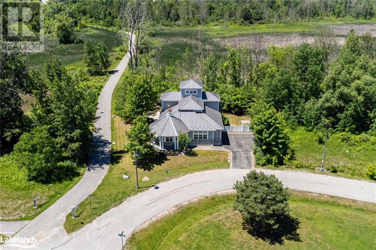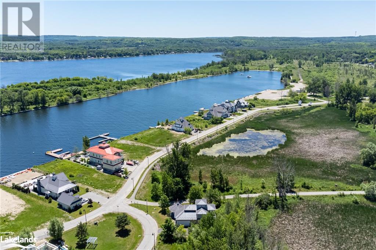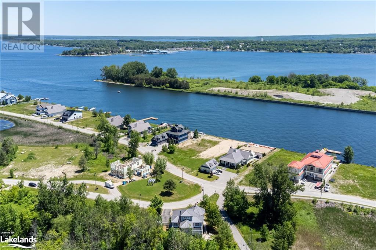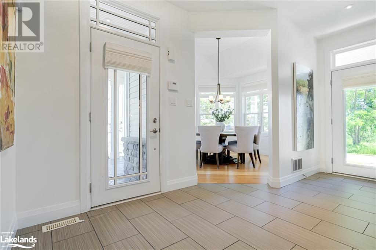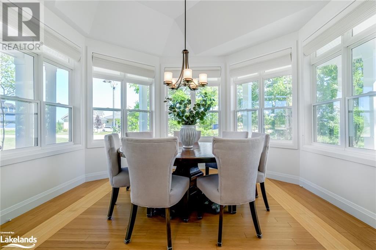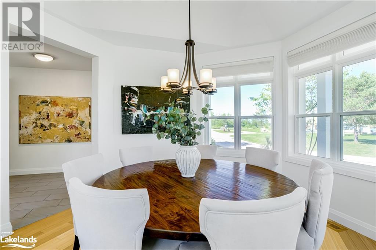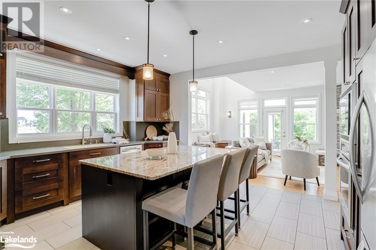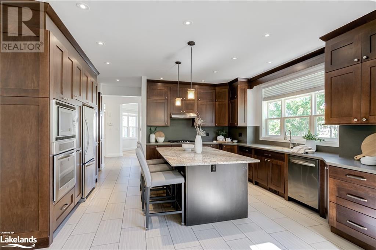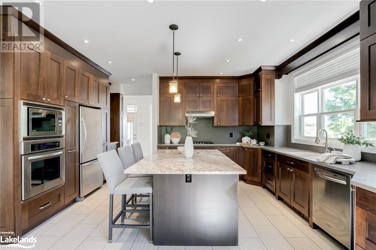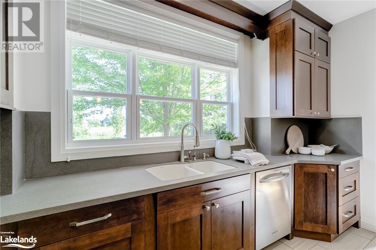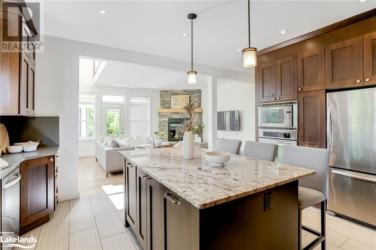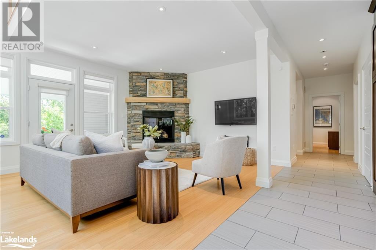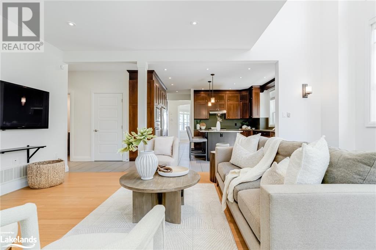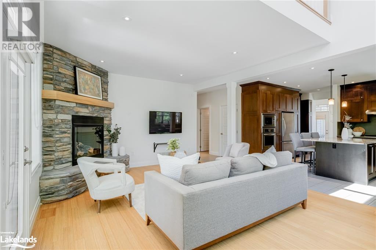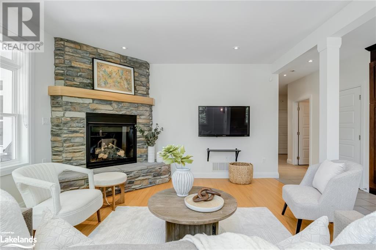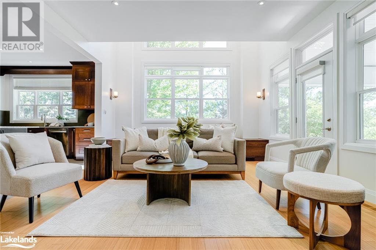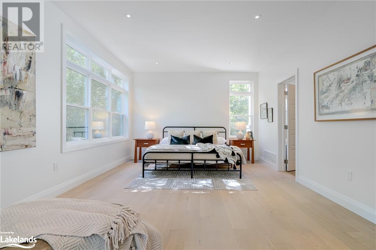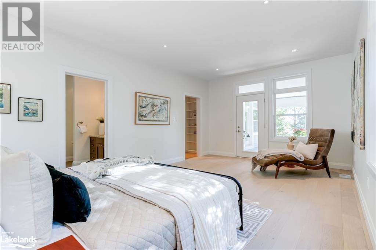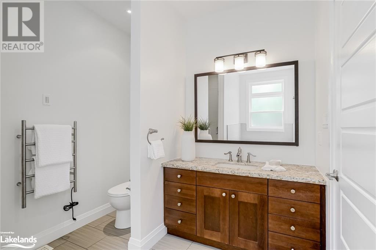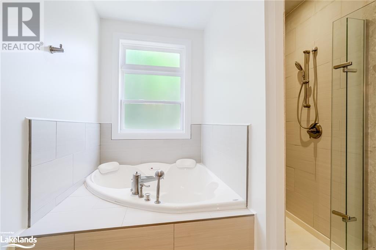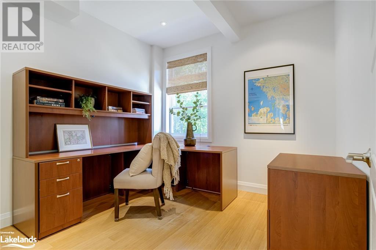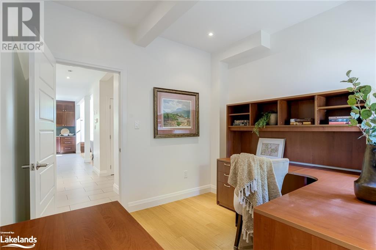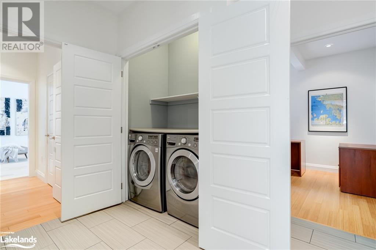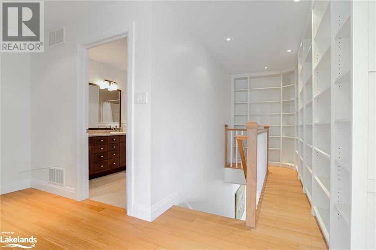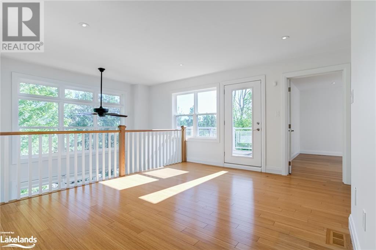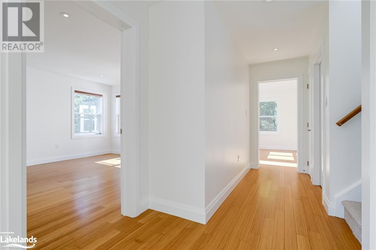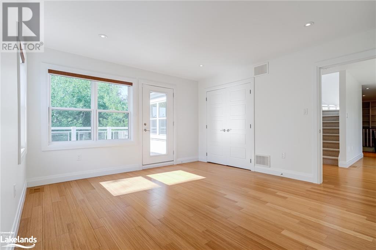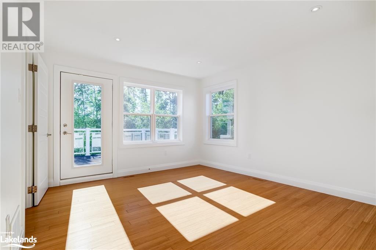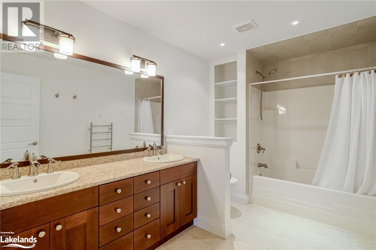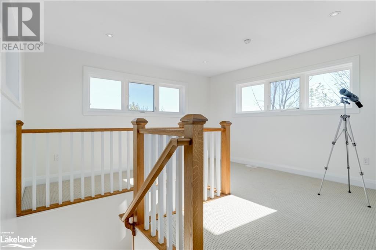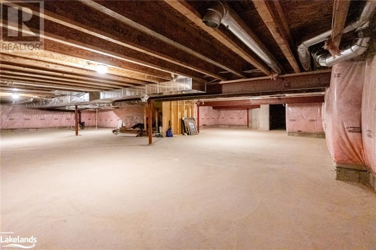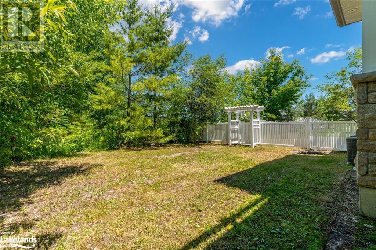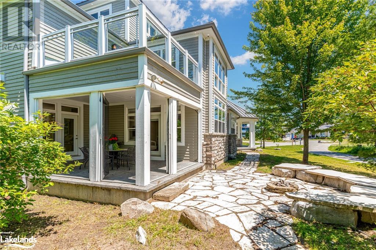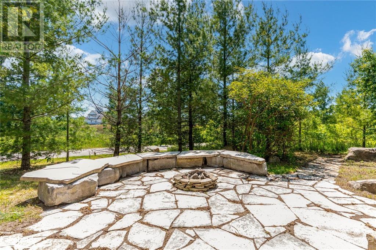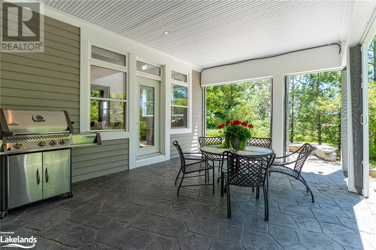2 Swan Lane Port Mcnicoll, Ontario L0K 1R0
$1,199,000Maintenance, Landscaping, Property Management
$166.02 Monthly
Maintenance, Landscaping, Property Management
$166.02 MonthlyDiscover The Enchanting 2 Swan Lane, A 3(+1) Bedroom, 3-Bathroom Cape Cod-Style Haven In Port McNicoll's Gated Community. Nestled Along Georgian Bay's Shores, This Home Offers Serene Living With A Sturdy Metal Roof, High Ceilings, Expansive Windows Framing Breathtaking Water Views, And Elegant Hardwood Floors Complimented By A Cozy Fireplace. The Gourmet Kitchen Boasts Top-Tier Appliances. Enjoy The Privacy Of The Master Sanctuary Boasting Its Own Private Screened Porch. Morning Coffee Is A Must From Your Own Secluded Balcony Overlooking Nature Off Of Both 2nd Floor Bedrooms. The Third-Floor Loft Provides An Ideal Spot For Stargazing. (id:51398)
Property Details
| MLS® Number | 40608760 |
| Property Type | Single Family |
| Equipment Type | Water Heater |
| Features | Cul-de-sac, Balcony |
| Parking Space Total | 6 |
| Rental Equipment Type | Water Heater |
| View Type | Direct Water View |
| Water Front Name | Georgian Bay |
| Water Front Type | Waterfront |
Building
| Bathroom Total | 3 |
| Bedrooms Above Ground | 3 |
| Bedrooms Total | 3 |
| Appliances | Dishwasher, Dryer, Freezer, Microwave, Washer, Range - Gas, Gas Stove(s), Garage Door Opener |
| Basement Development | Unfinished |
| Basement Type | Crawl Space (unfinished) |
| Constructed Date | 2011 |
| Construction Material | Wood Frame |
| Construction Style Attachment | Detached |
| Cooling Type | Central Air Conditioning |
| Exterior Finish | Wood |
| Fire Protection | Smoke Detectors, Alarm System |
| Fireplace Present | Yes |
| Fireplace Total | 1 |
| Foundation Type | Poured Concrete |
| Half Bath Total | 1 |
| Heating Fuel | Natural Gas |
| Heating Type | Forced Air |
| Stories Total | 3 |
| Size Interior | 3078 Sqft |
| Type | House |
| Utility Water | Municipal Water |
Parking
| Attached Garage |
Land
| Access Type | Road Access |
| Acreage | No |
| Sewer | Municipal Sewage System |
| Size Frontage | 284 Ft |
| Size Total Text | Under 1/2 Acre |
| Zoning Description | R2 |
Rooms
| Level | Type | Length | Width | Dimensions |
|---|---|---|---|---|
| Second Level | Sunroom | 14'6'' x 14'1'' | ||
| Second Level | Storage | 7'10'' x 3'9'' | ||
| Second Level | 4pc Bathroom | 12'10'' x 7'2'' | ||
| Second Level | Bedroom | 14'8'' x 12'2'' | ||
| Second Level | Bedroom | 13'1'' x 13'10'' | ||
| Second Level | Sitting Room | 14'8'' x 11'10'' | ||
| Basement | Storage | 14'3'' x 13'10'' | ||
| Basement | Other | 42'10'' x 21'7'' | ||
| Basement | Other | 34'5'' x 23'3'' | ||
| Main Level | 2pc Bathroom | 5'0'' x 5'1'' | ||
| Main Level | 4pc Bathroom | 8'7'' x 11'10'' | ||
| Main Level | Utility Room | 5'0'' x 6'3'' | ||
| Main Level | Primary Bedroom | 13'7'' x 20'5'' | ||
| Main Level | Office | 10'4'' x 9'6'' | ||
| Main Level | Kitchen | 15'2'' x 16'9'' | ||
| Main Level | Dining Room | 13'0'' x 12'10'' | ||
| Main Level | Living Room | 15'1'' x 19'8'' |
https://www.realtor.ca/real-estate/27073908/2-swan-lane-port-mcnicoll
Interested?
Contact us for more information
