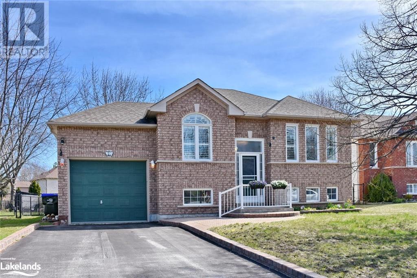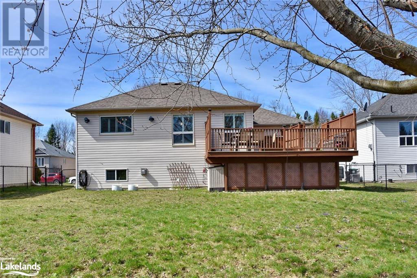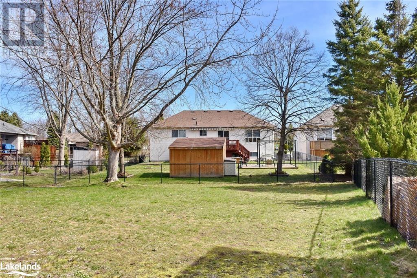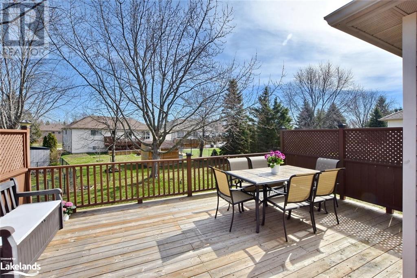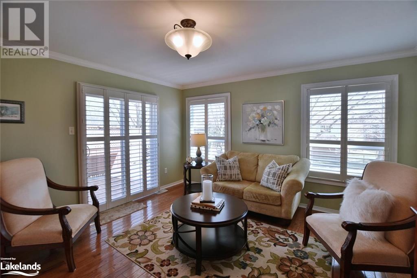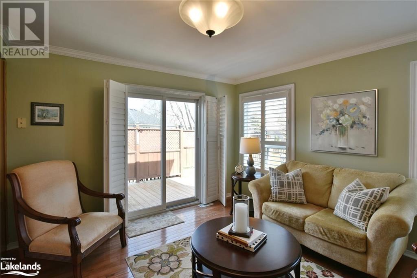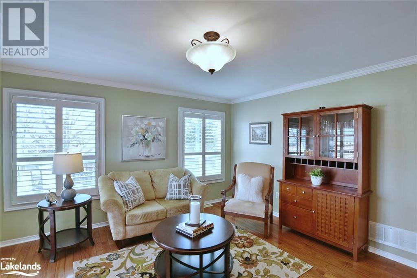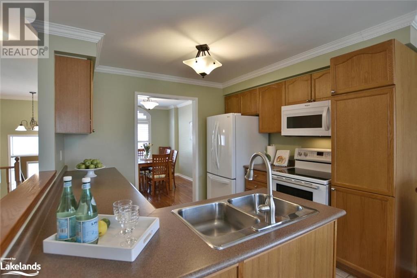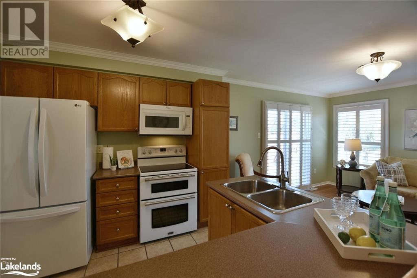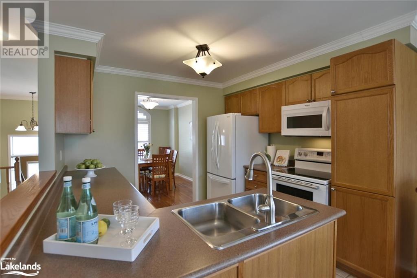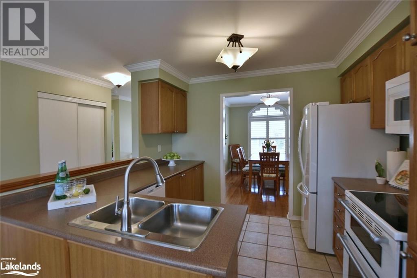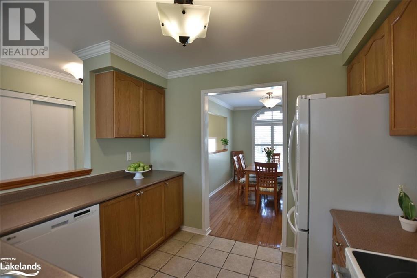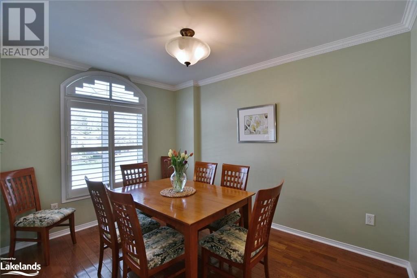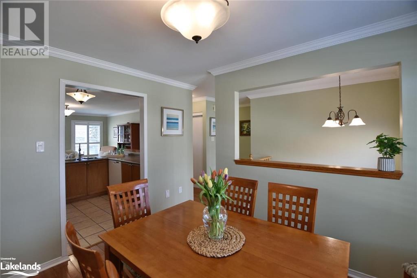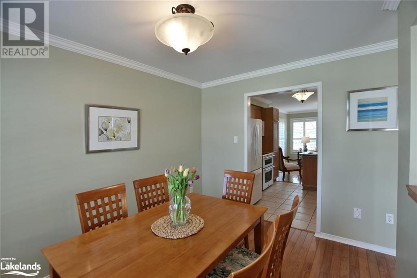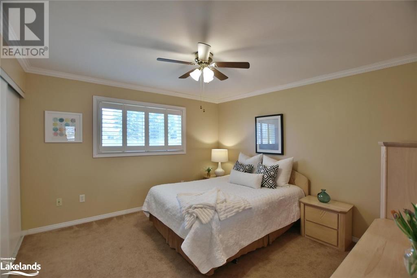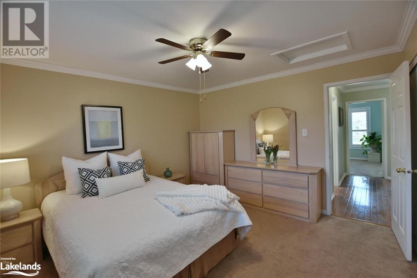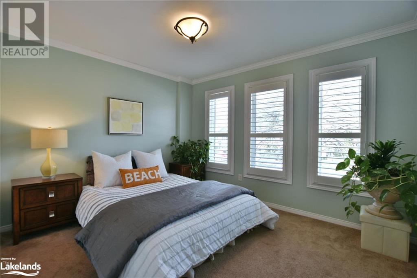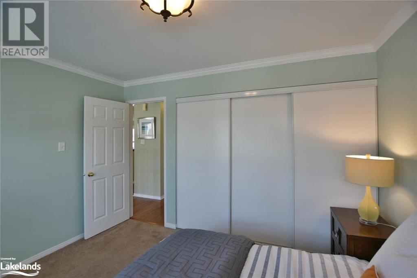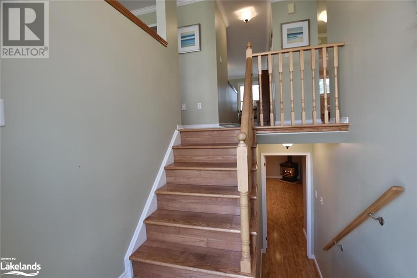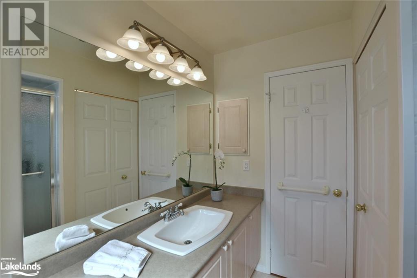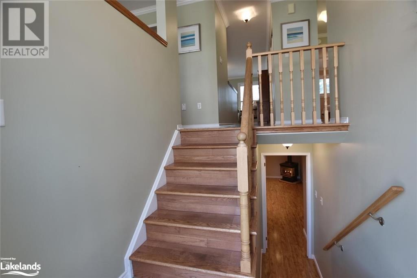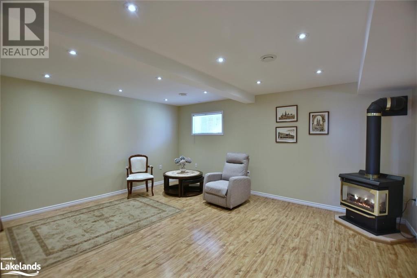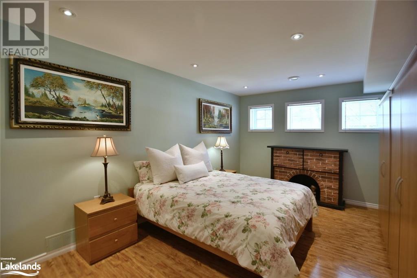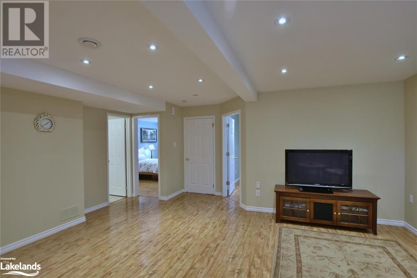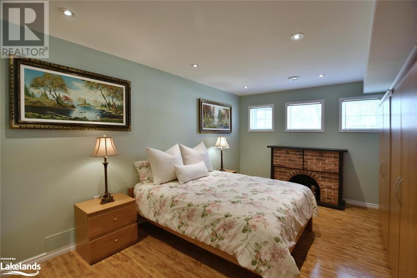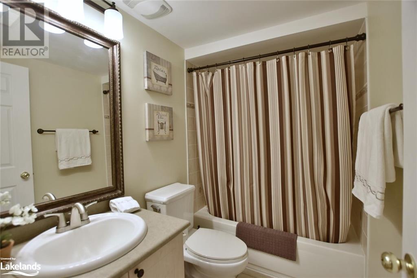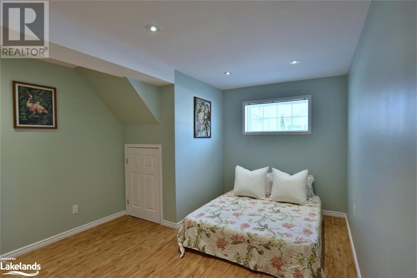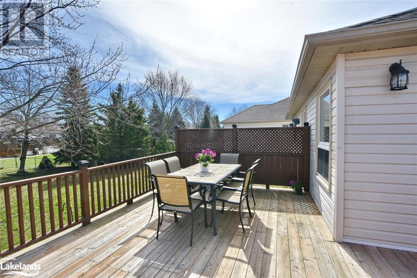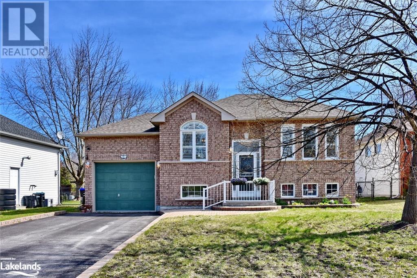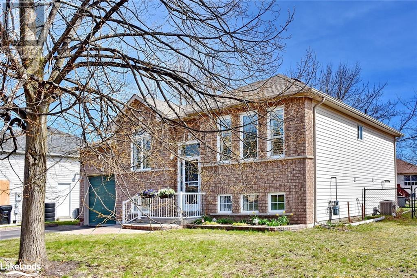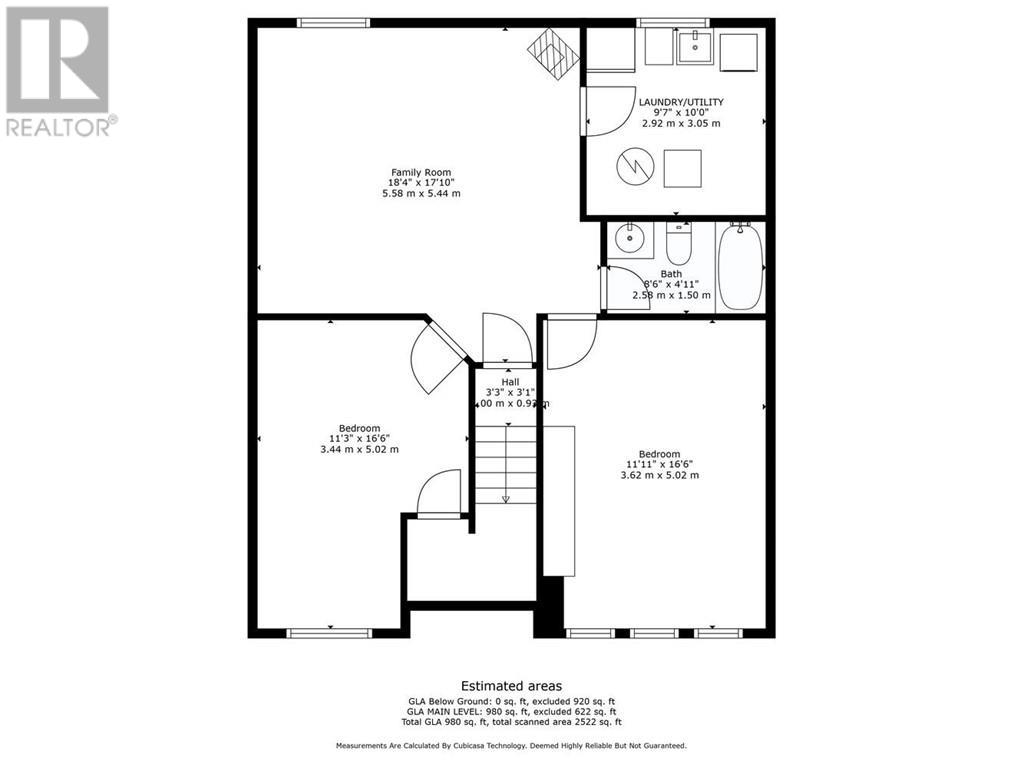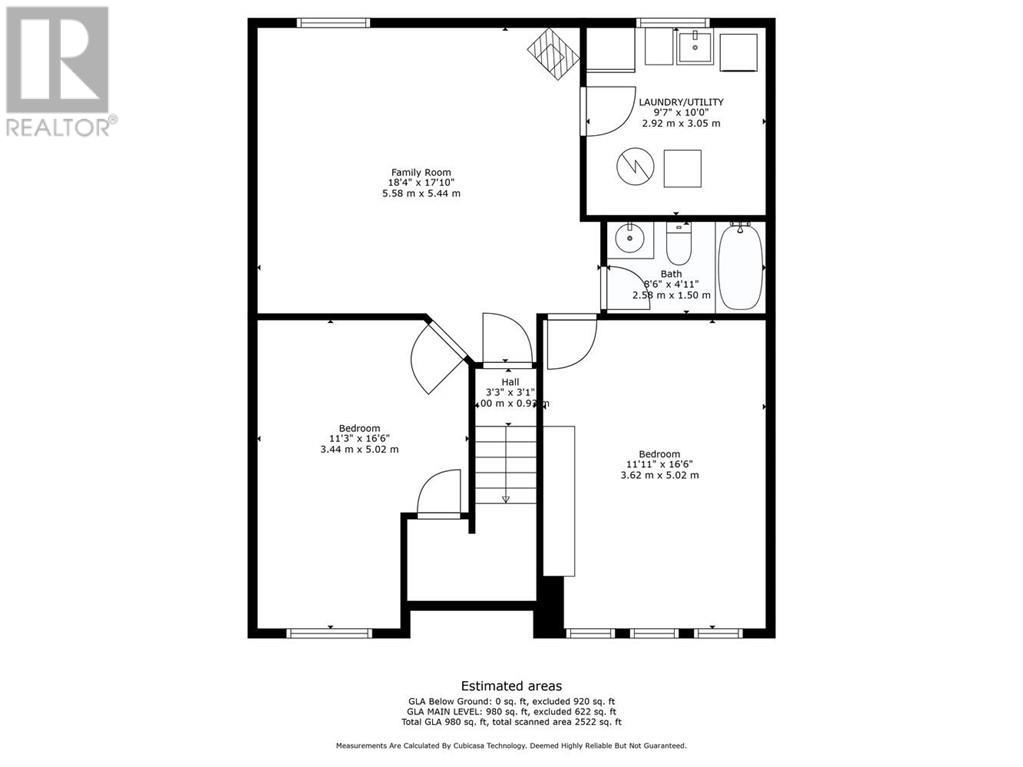4 Bedroom
2 Bathroom
1648
Raised Bungalow
Fireplace
Central Air Conditioning
Forced Air
Lawn Sprinkler
$705,000
Welcome to 20 Silversands Crescent.....This immaculate family home in a desirable area of Wasaga Beach with an Open Concept Design with Living Room/Kitchen Area and a walk-out to a large wood deck for outdoor dining, overlooking a treed and fully fenced backyard. This 4-bedroom home has a large primary bedroom, California Shutters, Central Vac., Hardwood Floors, Fully Finished Lower Level with Gas Fireplace and 2 extra large bedrooms, lower 4-piece bathroom, high ceilings and a separate laundry/furnace room, Furnace (2019), Water Softener, Inground Sprinkler System. Close to schools, shopping, the beach, golf, walking trails, bike paths and the New Wasaga Beach Arena & Library........Ready to move in for spring. (id:51398)
Property Details
|
MLS® Number
|
40570306 |
|
Property Type
|
Single Family |
|
Amenities Near By
|
Beach, Golf Nearby, Marina, Park, Place Of Worship, Public Transit, Schools, Shopping |
|
Equipment Type
|
Water Heater |
|
Features
|
Paved Driveway, Sump Pump, Automatic Garage Door Opener |
|
Parking Space Total
|
5 |
|
Rental Equipment Type
|
Water Heater |
Building
|
Bathroom Total
|
2 |
|
Bedrooms Above Ground
|
2 |
|
Bedrooms Below Ground
|
2 |
|
Bedrooms Total
|
4 |
|
Appliances
|
Central Vacuum, Dishwasher, Dryer, Refrigerator, Stove, Water Softener, Washer, Microwave Built-in, Window Coverings, Garage Door Opener |
|
Architectural Style
|
Raised Bungalow |
|
Basement Development
|
Finished |
|
Basement Type
|
Full (finished) |
|
Construction Style Attachment
|
Detached |
|
Cooling Type
|
Central Air Conditioning |
|
Exterior Finish
|
Brick Veneer, Vinyl Siding |
|
Fireplace Present
|
Yes |
|
Fireplace Total
|
1 |
|
Heating Fuel
|
Natural Gas |
|
Heating Type
|
Forced Air |
|
Stories Total
|
1 |
|
Size Interior
|
1648 |
|
Type
|
House |
|
Utility Water
|
Municipal Water |
Parking
Land
|
Acreage
|
No |
|
Fence Type
|
Fence |
|
Land Amenities
|
Beach, Golf Nearby, Marina, Park, Place Of Worship, Public Transit, Schools, Shopping |
|
Landscape Features
|
Lawn Sprinkler |
|
Sewer
|
Municipal Sewage System |
|
Size Depth
|
114 Ft |
|
Size Frontage
|
63 Ft |
|
Size Total Text
|
Under 1/2 Acre |
|
Zoning Description
|
R1 |
Rooms
| Level |
Type |
Length |
Width |
Dimensions |
|
Lower Level |
Laundry Room |
|
|
9'7'' x 10'10'' |
|
Lower Level |
4pc Bathroom |
|
|
Measurements not available |
|
Lower Level |
Bedroom |
|
|
16'6'' x 11'3'' |
|
Lower Level |
Bedroom |
|
|
16'6'' x 11'11'' |
|
Lower Level |
Recreation Room |
|
|
18'4'' x 17'10'' |
|
Main Level |
Bedroom |
|
|
11'11'' x 9'8'' |
|
Main Level |
4pc Bathroom |
|
|
Measurements not available |
|
Main Level |
Primary Bedroom |
|
|
12'8'' x 11'11'' |
|
Main Level |
Kitchen |
|
|
10'2'' x 8'7'' |
|
Main Level |
Dining Room |
|
|
12'5'' x 8'8'' |
|
Main Level |
Living Room |
|
|
13'10'' x 11'7'' |
Utilities
|
Cable
|
Available |
|
Electricity
|
Available |
|
Natural Gas
|
Available |
https://www.realtor.ca/real-estate/26774247/20-silversands-crescent-wasaga-beach
