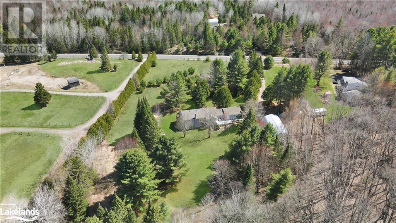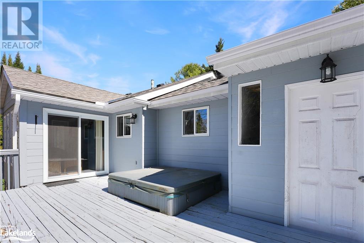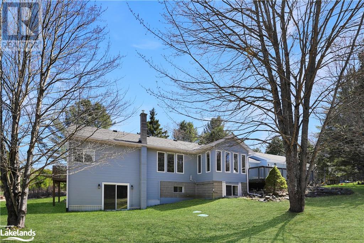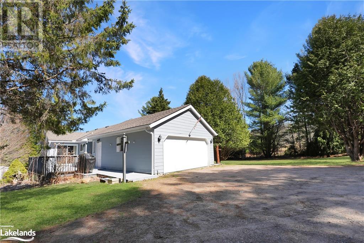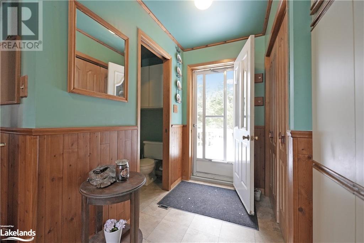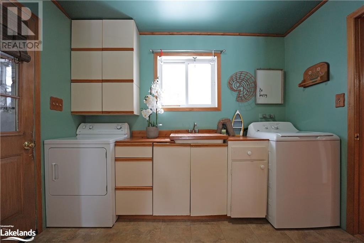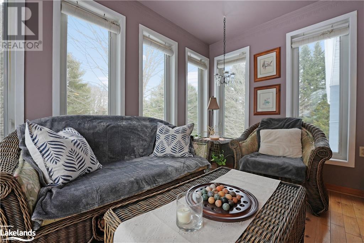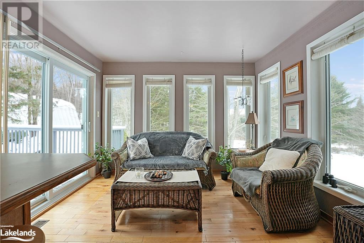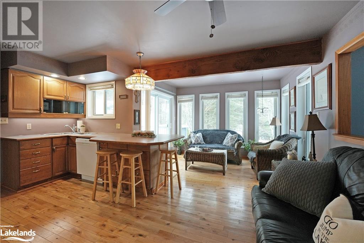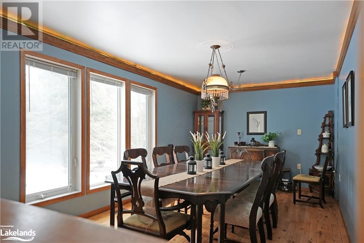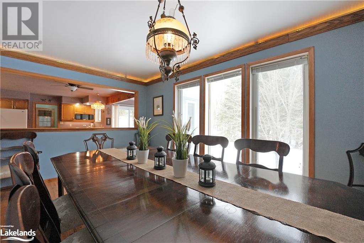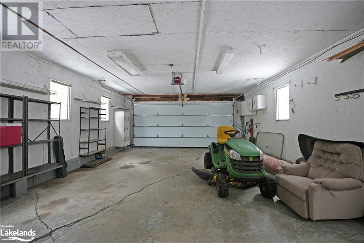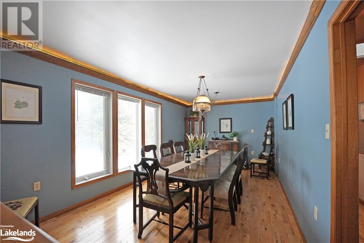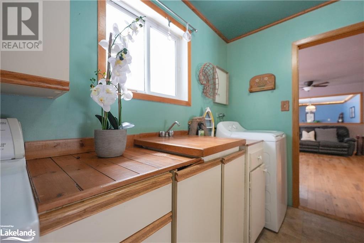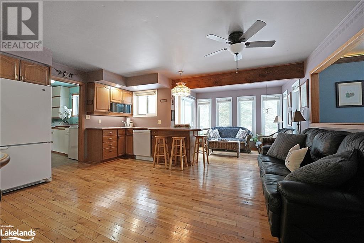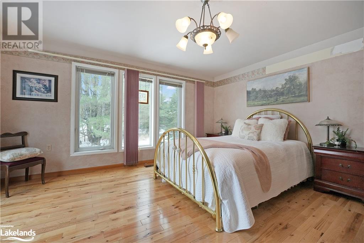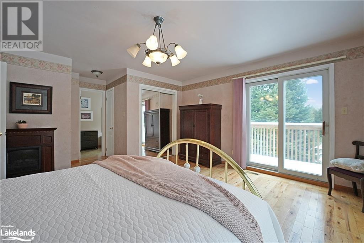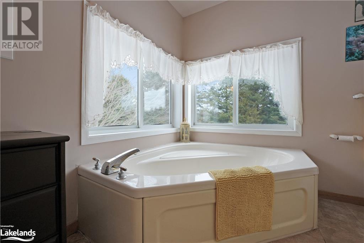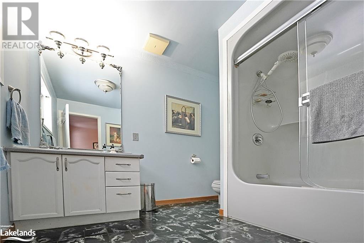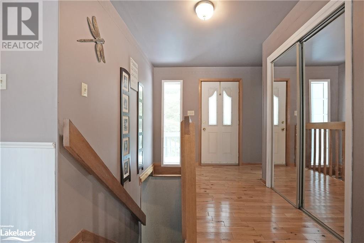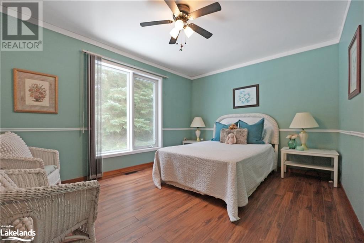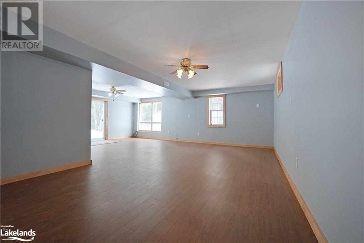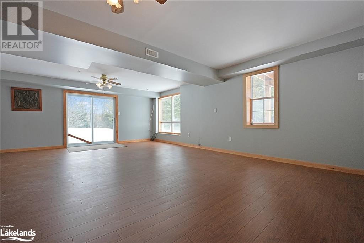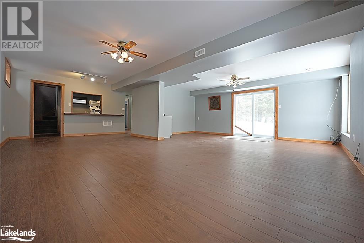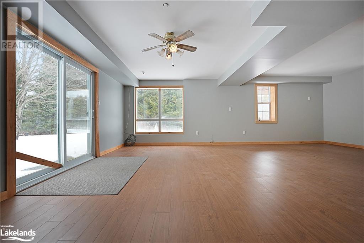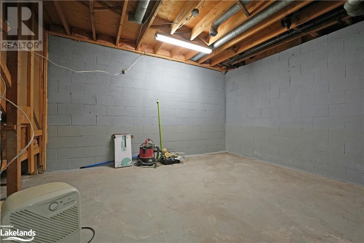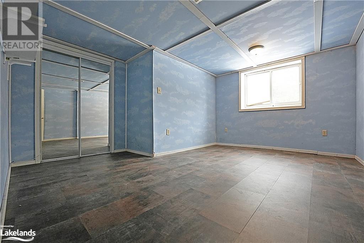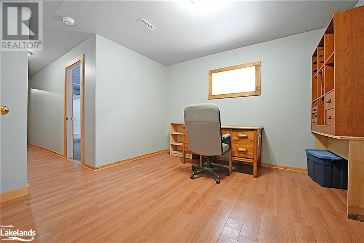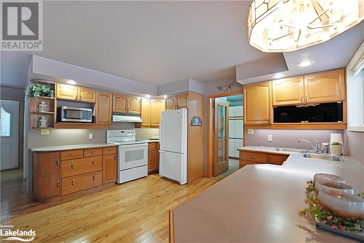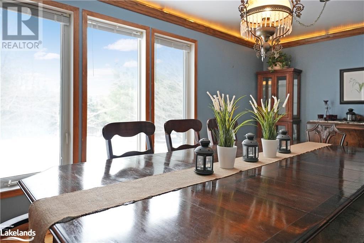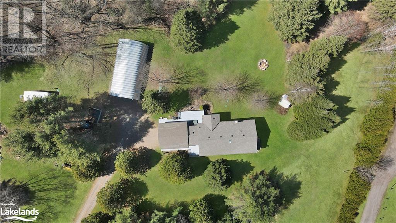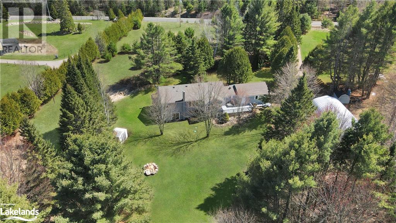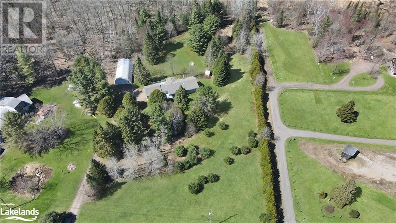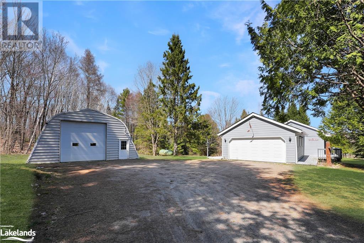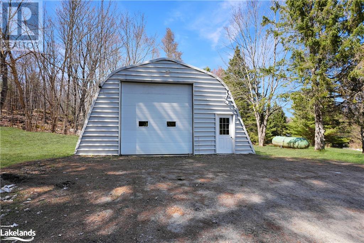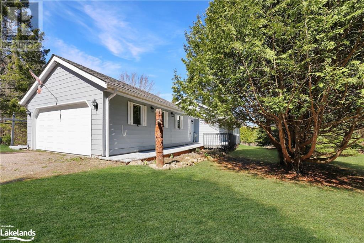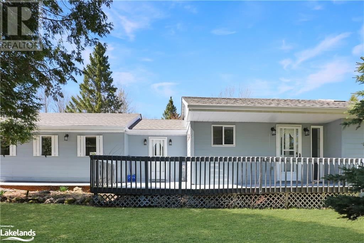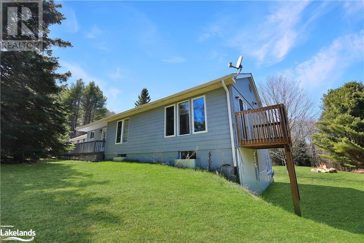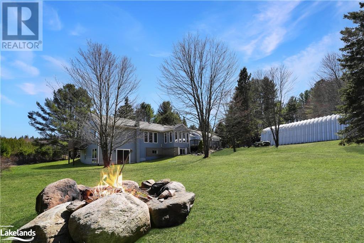3 Bedroom
3 Bathroom
2628
Bungalow
None
In Floor Heating
Acreage
$669,000
Charming country living awaits this well built 3 bedroom 2.5 bathroom raised bungalow with a walk out basement. Driving in the level driveway off south lake road you will feel right at home. Very large spacious yard with a 1200 sq foot insulated shop with in floor heat will allow you to utilize year round in comfort. There is an additional attached garage where you will enter in the home with a main floor laundry large kitchen and formal dining room. Heading down the hallway there is a large master bedroom with ensuite and an additional bedroom and another 4 pcs bathroom. Downstairs has a large rec room with a bright walk out patio door and additional bedroom and plenty of storage. Ideally located 5 minutes to MINDEN. The bonus of this property is that it has deeded access to canning lake giving you the best of both worlds. Enjoy country living, great year round access and the possibility of getting onto Haliburton’s largest five lake chain, school bus route and close to all amenities. (id:51398)
Property Details
|
MLS® Number
|
40519564 |
|
Property Type
|
Single Family |
|
Amenities Near By
|
Golf Nearby, Hospital, Schools |
|
Equipment Type
|
Propane Tank |
|
Features
|
Country Residential |
|
Parking Space Total
|
4 |
|
Rental Equipment Type
|
Propane Tank |
Building
|
Bathroom Total
|
3 |
|
Bedrooms Above Ground
|
2 |
|
Bedrooms Below Ground
|
1 |
|
Bedrooms Total
|
3 |
|
Appliances
|
Dryer, Refrigerator, Stove, Washer |
|
Architectural Style
|
Bungalow |
|
Basement Development
|
Partially Finished |
|
Basement Type
|
Full (partially Finished) |
|
Construction Style Attachment
|
Detached |
|
Cooling Type
|
None |
|
Exterior Finish
|
Aluminum Siding |
|
Foundation Type
|
Block |
|
Half Bath Total
|
1 |
|
Heating Fuel
|
Propane |
|
Heating Type
|
In Floor Heating |
|
Stories Total
|
1 |
|
Size Interior
|
2628 |
|
Type
|
House |
|
Utility Water
|
Drilled Well |
Parking
Land
|
Access Type
|
Road Access |
|
Acreage
|
Yes |
|
Land Amenities
|
Golf Nearby, Hospital, Schools |
|
Sewer
|
Septic System |
|
Size Frontage
|
253 Ft |
|
Size Irregular
|
3.315 |
|
Size Total
|
3.315 Ac|2 - 4.99 Acres |
|
Size Total Text
|
3.315 Ac|2 - 4.99 Acres |
|
Zoning Description
|
Rr |
Rooms
| Level |
Type |
Length |
Width |
Dimensions |
|
Lower Level |
Utility Room |
|
|
9'0'' x 12'5'' |
|
Lower Level |
Storage |
|
|
11'5'' x 13'9'' |
|
Lower Level |
Bedroom |
|
|
14'3'' x 9'9'' |
|
Lower Level |
Office |
|
|
10'2'' x 11'5'' |
|
Lower Level |
Other |
|
|
9'10'' x 4'8'' |
|
Lower Level |
Recreation Room |
|
|
25'9'' x 24'4'' |
|
Main Level |
Other |
|
|
50'0'' x 24'0'' |
|
Main Level |
Other |
|
|
19'5'' x 24'3'' |
|
Main Level |
Bedroom |
|
|
10'6'' x 15'7'' |
|
Main Level |
4pc Bathroom |
|
|
12'9'' x 8'8'' |
|
Main Level |
Bedroom |
|
|
15'1'' x 18'0'' |
|
Main Level |
Dining Room |
|
|
10'5'' x 18'7'' |
|
Main Level |
4pc Bathroom |
|
|
7'7'' x 8'6'' |
|
Main Level |
Foyer |
|
|
6'3'' x 9'2'' |
|
Main Level |
Sunroom |
|
|
7'6'' x 11'0'' |
|
Main Level |
Kitchen |
|
|
16'11'' x 14'2'' |
|
Main Level |
2pc Bathroom |
|
|
2'9'' x 6'7'' |
|
Main Level |
Foyer |
|
|
13'3'' x 9'11'' |
https://www.realtor.ca/real-estate/26348811/2005-south-lake-road-minden
