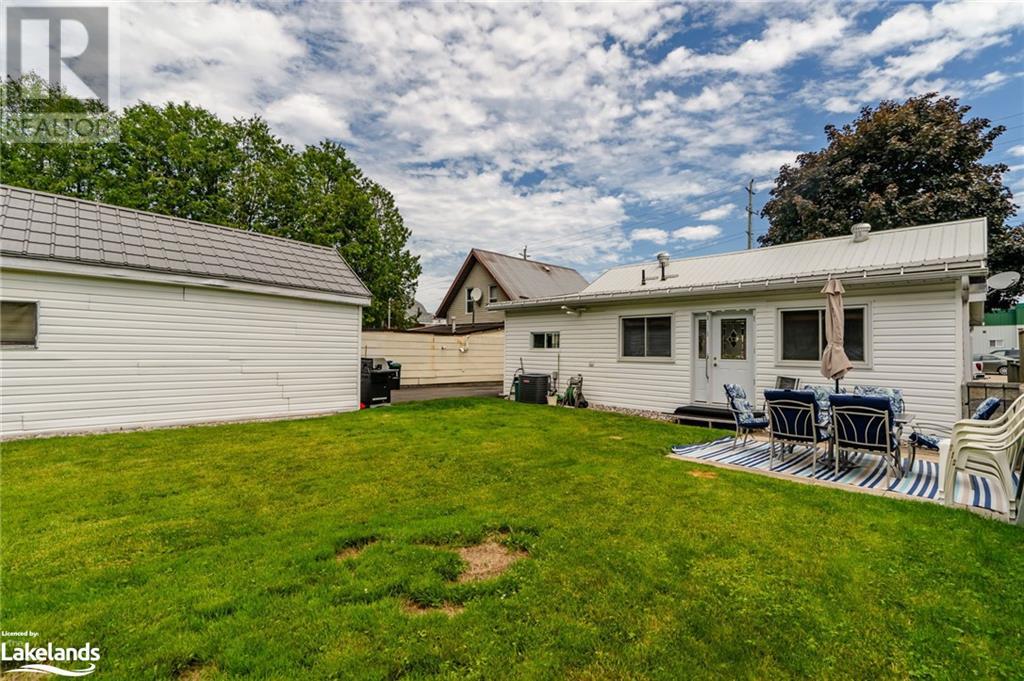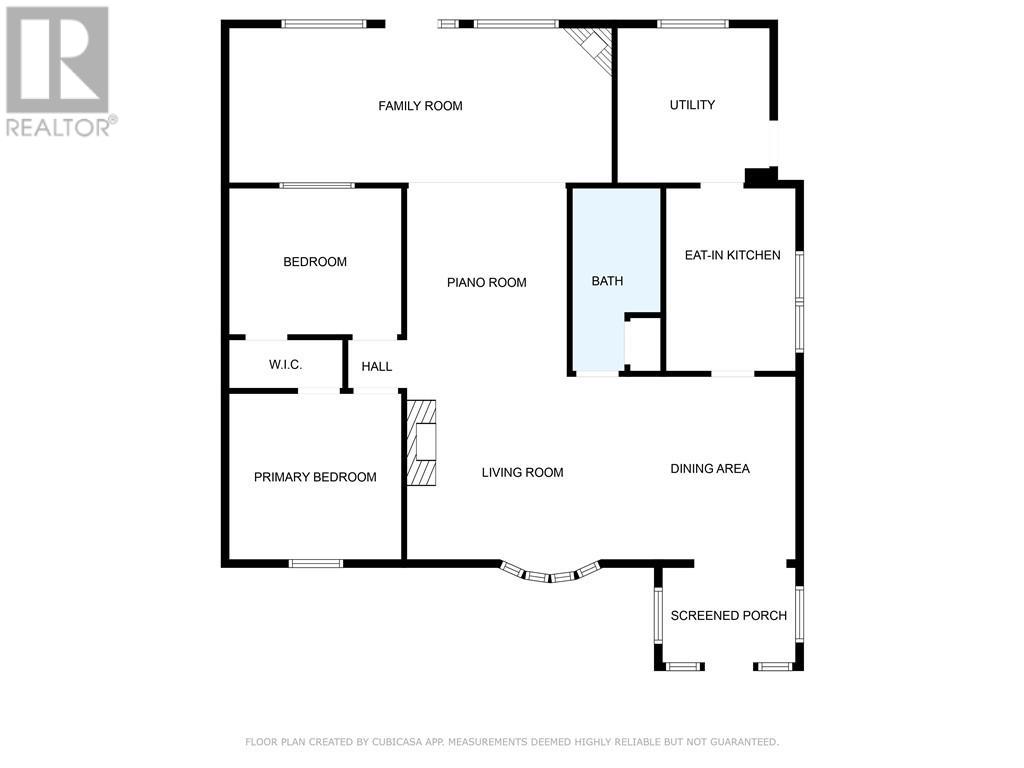2 Bedroom
1 Bathroom
1147 sqft
Bungalow
Fireplace
Central Air Conditioning
Forced Air
$399,900
Discover this 2-bedroom, 1-bathroom bungalow in the heart of Midland, offering excellent value. This home features central air, updated windows, an updated kitchen, metal roof, water softener, and an air purification system. The garage has an insulated room suitable for a workshop, the yard is very well maintained and there's a great private patio area off the main floor family room. There's a lot of space in this home and you could easily have additional bedrooms. Conveniently located within walking distance to Georgian Bay, downtown, parks, schools, and all amenities, this property is perfect for first-time buyers and downsizers. Don't miss this opportunity! (id:51398)
Property Details
|
MLS® Number
|
40607628 |
|
Property Type
|
Single Family |
|
Amenities Near By
|
Golf Nearby, Marina, Park, Place Of Worship, Playground, Schools, Shopping |
|
Community Features
|
Community Centre |
|
Features
|
Paved Driveway |
Building
|
Bathroom Total
|
1 |
|
Bedrooms Above Ground
|
2 |
|
Bedrooms Total
|
2 |
|
Appliances
|
Dryer, Refrigerator, Stove, Water Softener, Washer |
|
Architectural Style
|
Bungalow |
|
Basement Development
|
Unfinished |
|
Basement Type
|
Crawl Space (unfinished) |
|
Construction Style Attachment
|
Detached |
|
Cooling Type
|
Central Air Conditioning |
|
Exterior Finish
|
Vinyl Siding |
|
Fireplace Present
|
Yes |
|
Fireplace Total
|
1 |
|
Fireplace Type
|
Insert |
|
Heating Fuel
|
Natural Gas |
|
Heating Type
|
Forced Air |
|
Stories Total
|
1 |
|
Size Interior
|
1147 Sqft |
|
Type
|
House |
|
Utility Water
|
Municipal Water |
Parking
Land
|
Access Type
|
Road Access |
|
Acreage
|
No |
|
Fence Type
|
Partially Fenced |
|
Land Amenities
|
Golf Nearby, Marina, Park, Place Of Worship, Playground, Schools, Shopping |
|
Sewer
|
Municipal Sewage System |
|
Size Depth
|
100 Ft |
|
Size Frontage
|
50 Ft |
|
Size Irregular
|
0.115 |
|
Size Total
|
0.115 Ac|under 1/2 Acre |
|
Size Total Text
|
0.115 Ac|under 1/2 Acre |
|
Zoning Description
|
Rs2 |
Rooms
| Level |
Type |
Length |
Width |
Dimensions |
|
Main Level |
Bedroom |
|
|
10'8'' x 9'1'' |
|
Main Level |
Primary Bedroom |
|
|
10'8'' x 10'3'' |
|
Main Level |
3pc Bathroom |
|
|
Measurements not available |
|
Main Level |
Family Room |
|
|
23'9'' x 9'7'' |
|
Main Level |
Other |
|
|
11'8'' x 9'11'' |
|
Main Level |
Eat In Kitchen |
|
|
11'4'' x 8'0'' |
|
Main Level |
Dining Room |
|
|
11'4'' x 10'7'' |
|
Main Level |
Living Room |
|
|
13'6'' x 12'1'' |
Utilities
|
Electricity
|
Available |
|
Natural Gas
|
Available |
https://www.realtor.ca/real-estate/27074304/204-fourth-street-midland









































