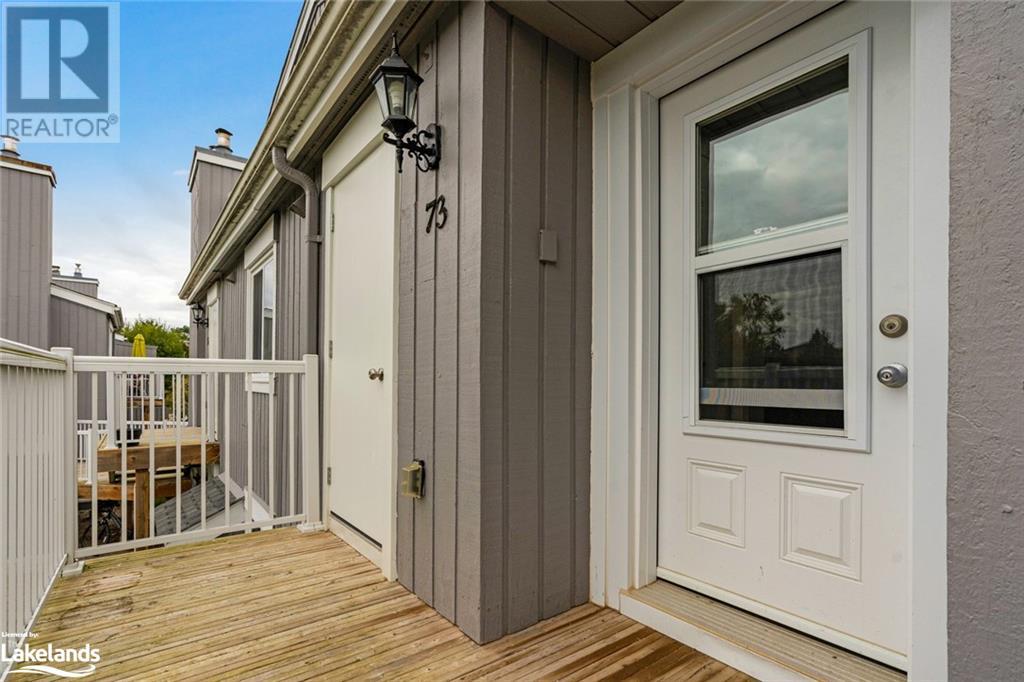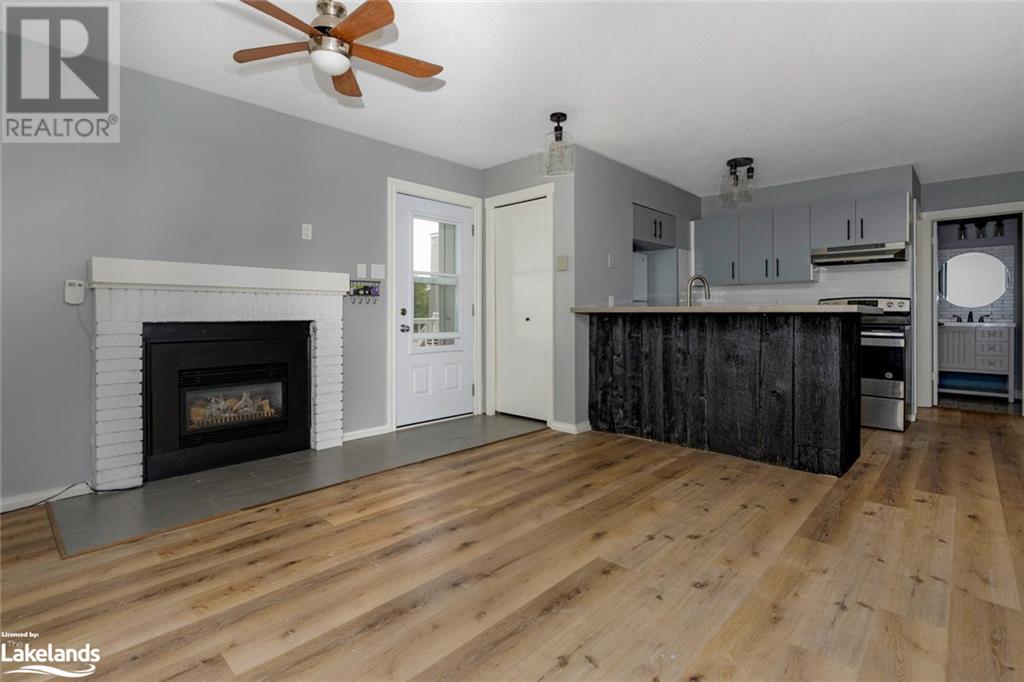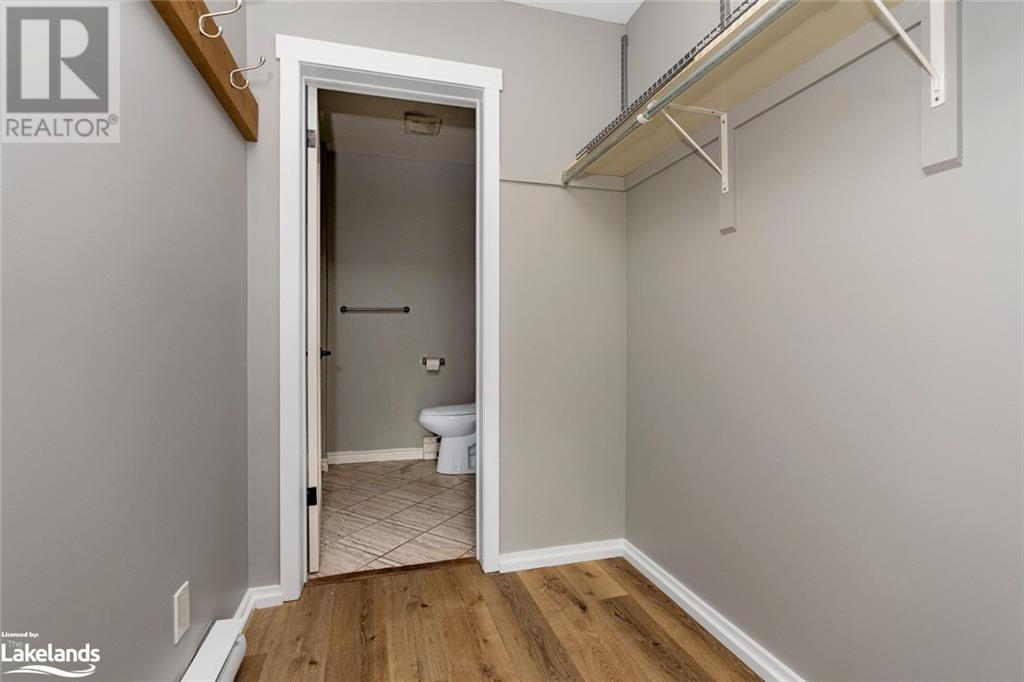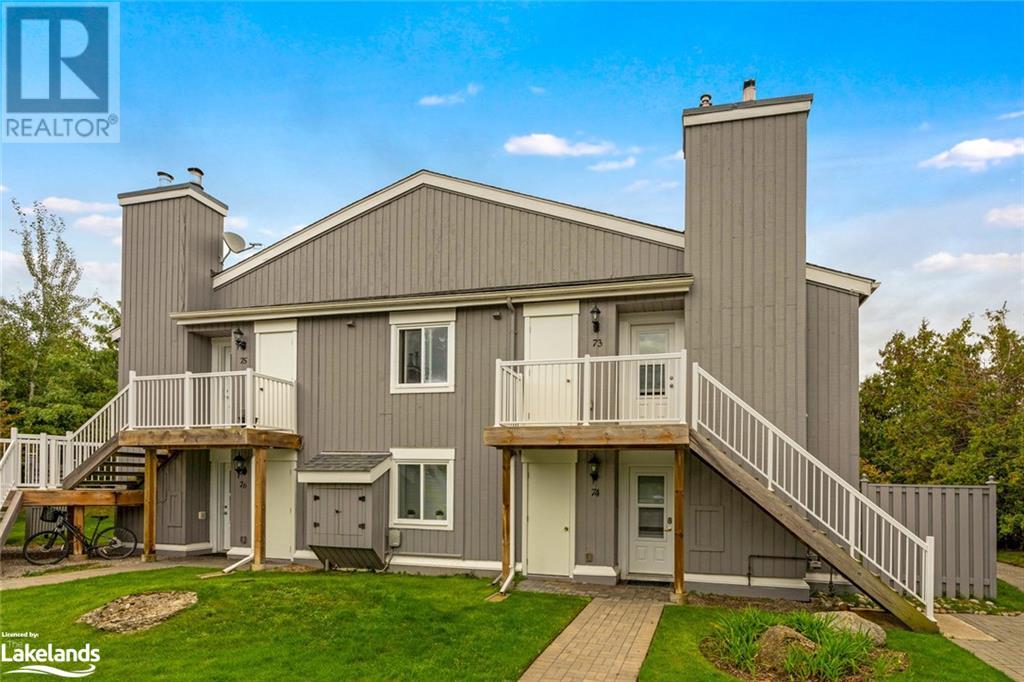21 Dawson Drive Unit# 73 Collingwood, Ontario L9Y 5B5
2 Bedroom
2 Bathroom
797 sqft
None
Baseboard Heaters
$429,000Maintenance, Insurance, Landscaping, Property Management, Parking
$475 Monthly
Maintenance, Insurance, Landscaping, Property Management, Parking
$475 MonthlyBeautifully updated 2 Bedroom, 2 Bath Condo in the community of Living Waters. The Unit is ideal for first time home buyer, or perfect as a weekend retreat. This turnkey condo is conveniently located to shops, restaurants, ski hills, golf courses, trails and the waters of Georgian Bay. Enjoy the spacious Master bedroom with its own Ensuite. Walk out from the Master or Living room and relax on your own private Balcony. Enjoy all that Collingwood, and the surrounding offers. (id:51398)
Property Details
| MLS® Number | 40655136 |
| Property Type | Single Family |
| Amenities Near By | Beach, Golf Nearby, Schools, Shopping, Ski Area |
| Features | Balcony, Paved Driveway, Country Residential |
| Parking Space Total | 1 |
| Storage Type | Locker |
Building
| Bathroom Total | 2 |
| Bedrooms Above Ground | 2 |
| Bedrooms Total | 2 |
| Appliances | Dishwasher, Dryer, Stove, Washer |
| Basement Type | None |
| Construction Material | Wood Frame |
| Construction Style Attachment | Attached |
| Cooling Type | None |
| Exterior Finish | Wood |
| Heating Type | Baseboard Heaters |
| Stories Total | 1 |
| Size Interior | 797 Sqft |
| Type | Apartment |
| Utility Water | Municipal Water |
Parking
| Visitor Parking |
Land
| Acreage | No |
| Land Amenities | Beach, Golf Nearby, Schools, Shopping, Ski Area |
| Sewer | Municipal Sewage System |
| Size Total Text | Unknown |
| Zoning Description | R2 |
Rooms
| Level | Type | Length | Width | Dimensions |
|---|---|---|---|---|
| Main Level | Laundry Room | 5'2'' x 4'5'' | ||
| Main Level | 3pc Bathroom | Measurements not available | ||
| Main Level | Bedroom | 8'0'' x 12'0'' | ||
| Main Level | Full Bathroom | Measurements not available | ||
| Main Level | Primary Bedroom | 21'6'' x 10'10'' | ||
| Main Level | Kitchen | 8'8'' x 9'9'' | ||
| Main Level | Living Room/dining Room | 12'11'' x 13'11'' |
https://www.realtor.ca/real-estate/27500266/21-dawson-drive-unit-73-collingwood
Interested?
Contact us for more information
































