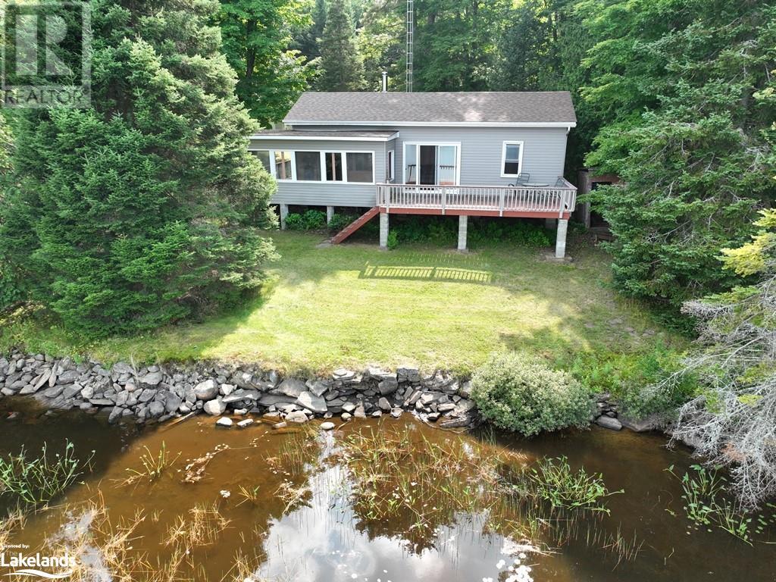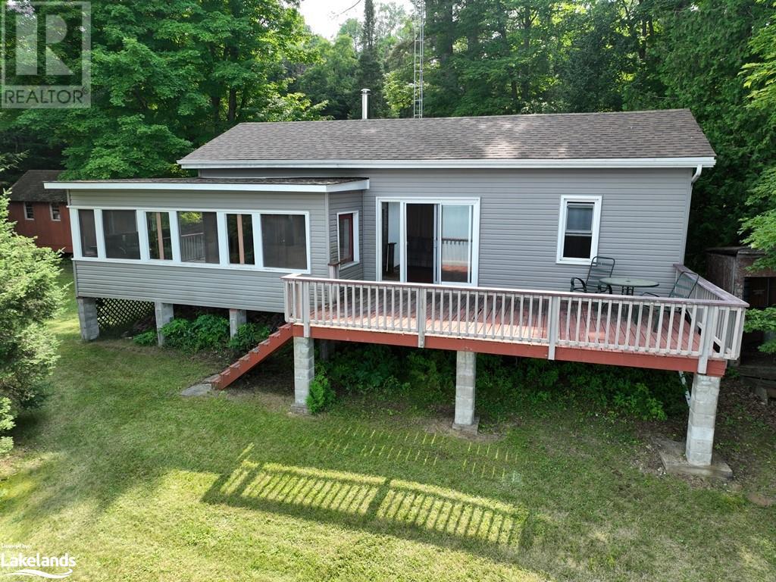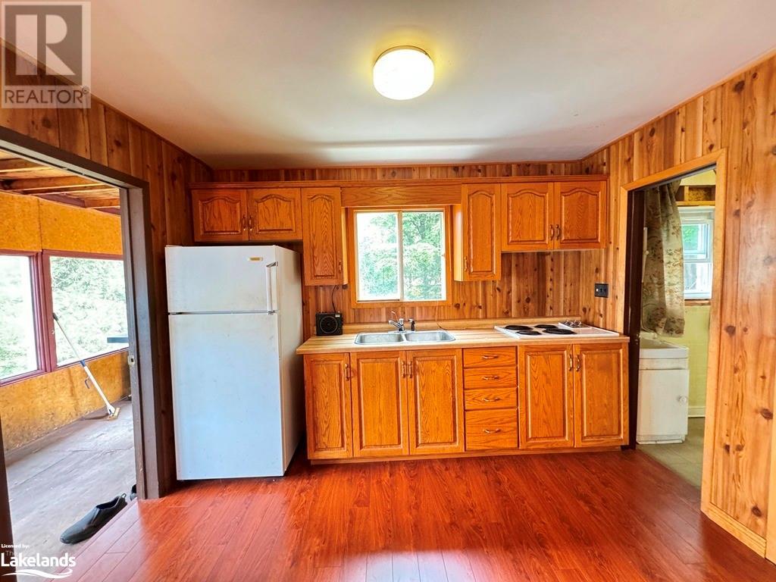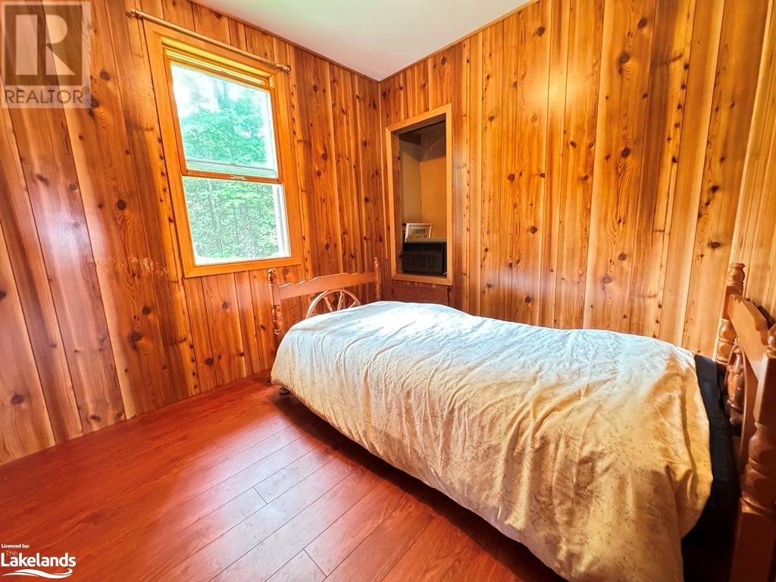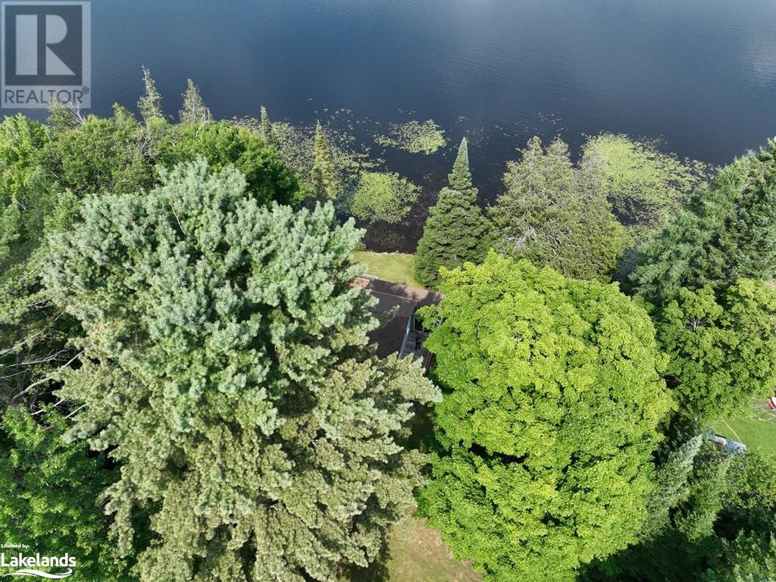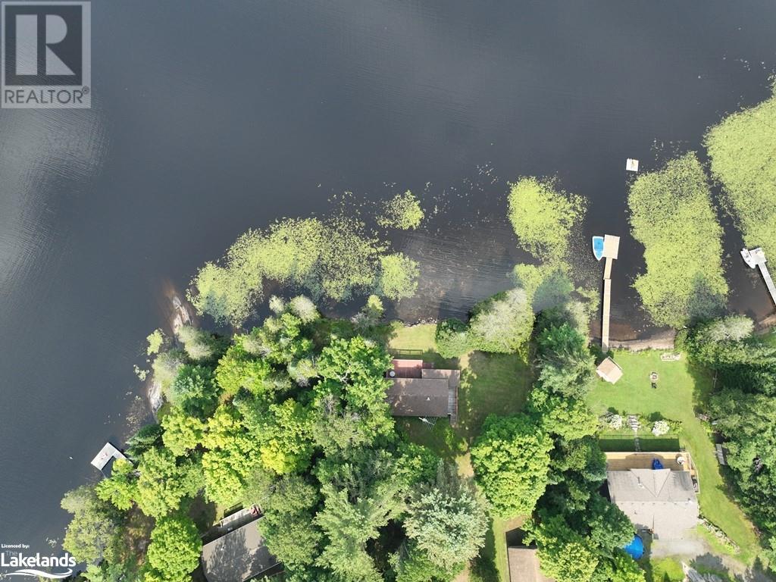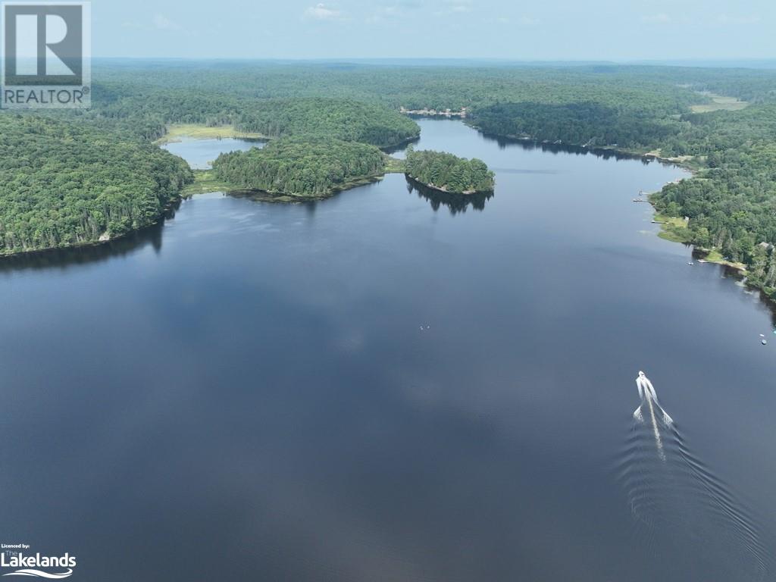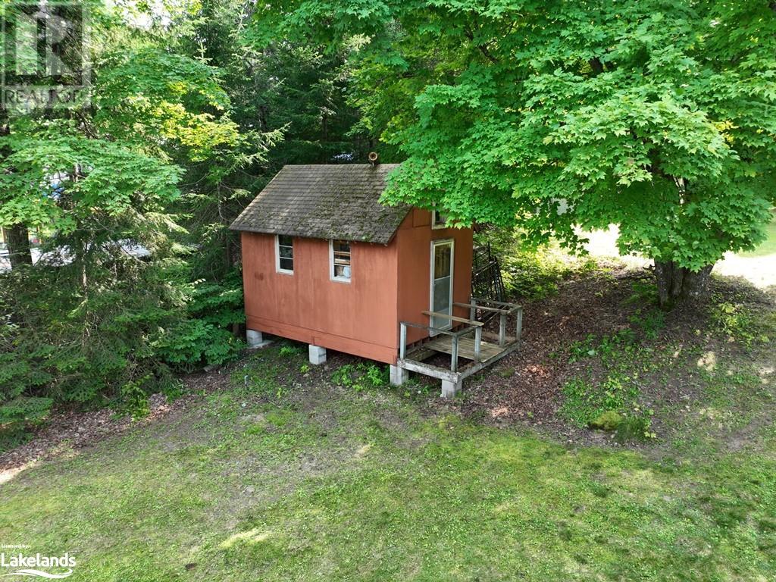4 Bedroom
1 Bathroom
820 sqft
Bungalow
None
Baseboard Heaters, Stove
Waterfront
$575,000
WISH LIST GRANTED!! Level lot with room to play-check, Year round Municipal road-check, Hard sand bottom-check, Privacy-check, 4 bedrooms-check, Large Garage-check, Close to the water's edge-check, Bunkie-check, Screened porch-check, all this on beautiful Brady Lake in Haliburton County. This traditional 3 season cottage is easy to get to from the GTA and is on a municipal year round road so no road fees or road association to deal with, lots of parking with a massive 4 car garage for all your toys and tools. When your sitting on the screened porch you're so close to the water it feels like you're on the water. Cottage just needs some updating to your taste and a family to use it. Come check it out. (id:51398)
Property Details
|
MLS® Number
|
40680635 |
|
Property Type
|
Single Family |
|
Amenities Near By
|
Golf Nearby |
|
Features
|
Country Residential |
|
Parking Space Total
|
15 |
|
View Type
|
Direct Water View |
|
Water Front Name
|
Brady Lake |
|
Water Front Type
|
Waterfront |
Building
|
Bathroom Total
|
1 |
|
Bedrooms Above Ground
|
4 |
|
Bedrooms Total
|
4 |
|
Appliances
|
Refrigerator, Stove |
|
Architectural Style
|
Bungalow |
|
Basement Type
|
None |
|
Construction Style Attachment
|
Detached |
|
Cooling Type
|
None |
|
Exterior Finish
|
Vinyl Siding |
|
Foundation Type
|
Block |
|
Heating Fuel
|
Electric |
|
Heating Type
|
Baseboard Heaters, Stove |
|
Stories Total
|
1 |
|
Size Interior
|
820 Sqft |
|
Type
|
House |
|
Utility Water
|
Lake/river Water Intake |
Parking
Land
|
Access Type
|
Road Access |
|
Acreage
|
No |
|
Land Amenities
|
Golf Nearby |
|
Sewer
|
Septic System |
|
Size Frontage
|
158 Ft |
|
Size Total Text
|
1/2 - 1.99 Acres |
|
Surface Water
|
Lake |
|
Zoning Description
|
Sr |
Rooms
| Level |
Type |
Length |
Width |
Dimensions |
|
Main Level |
3pc Bathroom |
|
|
8'0'' x 4'0'' |
|
Main Level |
Bedroom |
|
|
9'2'' x 8'0'' |
|
Main Level |
Bedroom |
|
|
9'2'' x 8'0'' |
|
Main Level |
Bedroom |
|
|
11'8'' x 9'5'' |
|
Main Level |
Primary Bedroom |
|
|
11'9'' x 6'10'' |
|
Main Level |
Living Room |
|
|
12'6'' x 9'0'' |
|
Main Level |
Kitchen/dining Room |
|
|
12'6'' x 9'0'' |
https://www.realtor.ca/real-estate/27680723/2108-brady-lake-road-minden-hills


