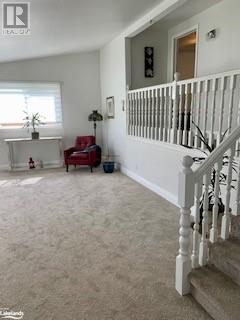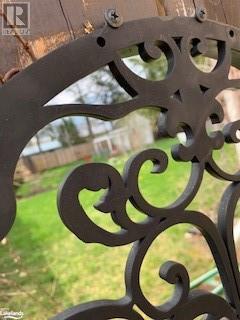3 Bedroom
2 Bathroom
Fireplace
Central Air Conditioning
Forced Air
$599,000
Centrally located three-bedroom backsplit.foyer, living room with large window, zebra blinds, southern exposure and vaulted ceiling. Kitchen with quartz countertops, custom cabinetry, storage bench, glass backsplash, stainless farmers sink, updated lighting, zebra blinds, vinyl laminate flooring, kick plate vacuum, Elmira reproduction elecronic gas range, laundry center and skylight. On the bedroom level all floors are vinyl laminate, there are three good sized bedrooms and updated bathroom with soaker/jet tub, separate shower. Exterior features steel tile roof, all brick main house with siding on garage. Yard is fenced with entrances on either side of the house and one at the back of the yard for access to the municipal lane. Raised garden beds lots of perennials and a he/she shed for the gardener at heart. Basement has three-piece bath, family room with gas fireplace and mudroom/laundry.mGarage entry to both levels. Attached garage with updated garage door and covered patio with interlocking stone overlooking park-like backyard setting. (id:51398)
Property Details
|
MLS® Number
|
S10440420 |
|
Property Type
|
Single Family |
|
Community Name
|
Stayner |
|
Equipment Type
|
None |
|
Parking Space Total
|
5 |
|
Rental Equipment Type
|
None |
Building
|
Bathroom Total
|
2 |
|
Bedrooms Above Ground
|
3 |
|
Bedrooms Total
|
3 |
|
Amenities
|
Canopy |
|
Appliances
|
Water Heater, Dishwasher, Garage Door Opener, Oven, Range, Refrigerator, Window Coverings |
|
Basement Development
|
Partially Finished |
|
Basement Features
|
Separate Entrance |
|
Basement Type
|
N/a (partially Finished) |
|
Construction Style Attachment
|
Detached |
|
Cooling Type
|
Central Air Conditioning |
|
Exterior Finish
|
Brick, Vinyl Siding |
|
Fireplace Present
|
Yes |
|
Foundation Type
|
Block |
|
Heating Fuel
|
Natural Gas |
|
Heating Type
|
Forced Air |
|
Type
|
House |
|
Utility Water
|
Municipal Water |
Parking
Land
|
Acreage
|
No |
|
Sewer
|
Sanitary Sewer |
|
Size Depth
|
156 Ft ,11 In |
|
Size Frontage
|
68 Ft ,10 In |
|
Size Irregular
|
68.88 X 156.98 Ft |
|
Size Total Text
|
68.88 X 156.98 Ft|under 1/2 Acre |
|
Zoning Description
|
Rs |
Rooms
| Level |
Type |
Length |
Width |
Dimensions |
|
Second Level |
Bedroom |
2.84 m |
3.35 m |
2.84 m x 3.35 m |
|
Second Level |
Bedroom |
2.49 m |
3.05 m |
2.49 m x 3.05 m |
|
Second Level |
Primary Bedroom |
3.35 m |
3.96 m |
3.35 m x 3.96 m |
|
Second Level |
Bathroom |
|
|
Measurements not available |
|
Basement |
Family Room |
5.18 m |
3.66 m |
5.18 m x 3.66 m |
|
Basement |
Mud Room |
3.35 m |
3.66 m |
3.35 m x 3.66 m |
|
Basement |
Bathroom |
|
|
Measurements not available |
|
Main Level |
Living Room |
5.18 m |
3.94 m |
5.18 m x 3.94 m |
|
Main Level |
Other |
3.48 m |
3.94 m |
3.48 m x 3.94 m |
https://www.realtor.ca/real-estate/27637070/214-eliza-street-clearview-stayner-stayner
























